Bagni di Servizio con pavimento turchese e pavimento giallo - Foto e idee per arredare
Filtra anche per:
Budget
Ordina per:Popolari oggi
21 - 40 di 114 foto
1 di 3
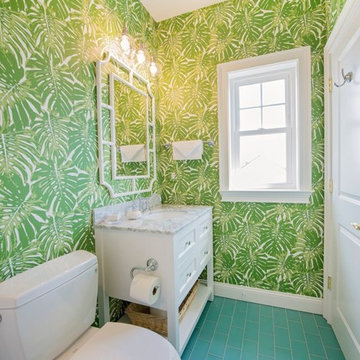
Bonnie Jean
Ispirazione per un bagno di servizio stile marinaro con ante in stile shaker, ante bianche, WC a due pezzi, pareti verdi, lavabo sottopiano, top in marmo, pavimento turchese e top grigio
Ispirazione per un bagno di servizio stile marinaro con ante in stile shaker, ante bianche, WC a due pezzi, pareti verdi, lavabo sottopiano, top in marmo, pavimento turchese e top grigio
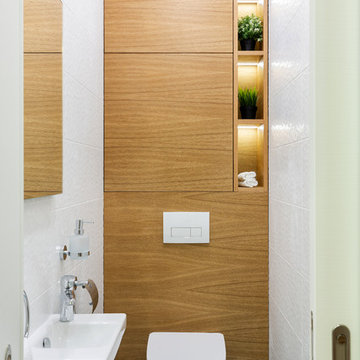
Ispirazione per un bagno di servizio contemporaneo con ante lisce, ante in legno scuro, WC sospeso, piastrelle bianche, piastrelle in ceramica, pavimento con piastrelle in ceramica, lavabo sospeso e pavimento turchese

Blue vanity cabinet with half circle cabinet pulls. Marble tile backsplash and gold fixtures and mirror.
Ispirazione per un bagno di servizio classico di medie dimensioni con ante in stile shaker, ante blu, WC a due pezzi, pistrelle in bianco e nero, piastrelle di marmo, pareti grigie, pavimento in legno massello medio, lavabo sottopiano, top in quarzo composito, pavimento giallo, top bianco e mobile bagno incassato
Ispirazione per un bagno di servizio classico di medie dimensioni con ante in stile shaker, ante blu, WC a due pezzi, pistrelle in bianco e nero, piastrelle di marmo, pareti grigie, pavimento in legno massello medio, lavabo sottopiano, top in quarzo composito, pavimento giallo, top bianco e mobile bagno incassato
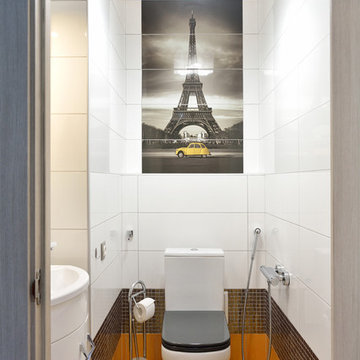
Esempio di un bagno di servizio design di medie dimensioni con WC a due pezzi, piastrelle bianche, piastrelle in ceramica, pavimento con piastrelle in ceramica e pavimento giallo
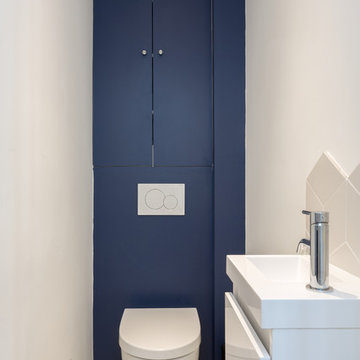
Foto di un piccolo bagno di servizio contemporaneo con ante a filo, ante blu, WC sospeso, piastrelle bianche, piastrelle in ceramica, pareti blu, pavimento in cementine, lavabo sospeso, pavimento giallo e top bianco
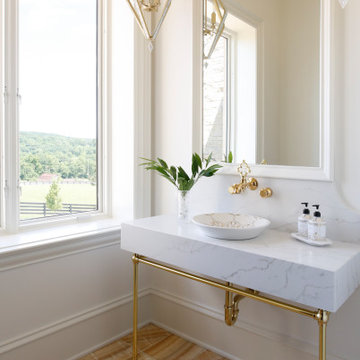
Immagine di un bagno di servizio chic di medie dimensioni con WC monopezzo, piastrelle bianche, pareti bianche, lavabo a bacinella, pavimento giallo e top bianco
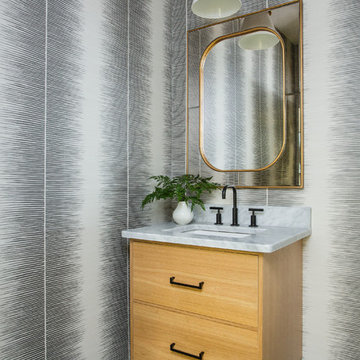
Custom built floating vanity, scalloped dark teal green tile, and Cole and Son plume wallpaper. Pendant light by Visual Comfort. Professional Photography by Selavie Photography.
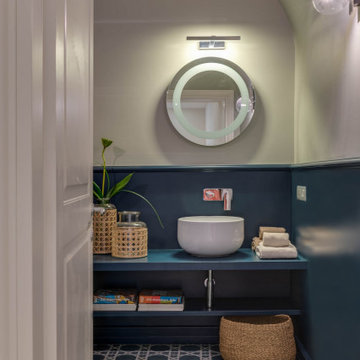
Bagno di servizio con pavimento in cementine e boiserie blu laccata, come il mobile lavabo a mensola. Lavabo da apoggio.
Immagine di un bagno di servizio minimal di medie dimensioni con nessun'anta, ante blu, pareti blu, pavimento in cementine, pavimento turchese e top blu
Immagine di un bagno di servizio minimal di medie dimensioni con nessun'anta, ante blu, pareti blu, pavimento in cementine, pavimento turchese e top blu
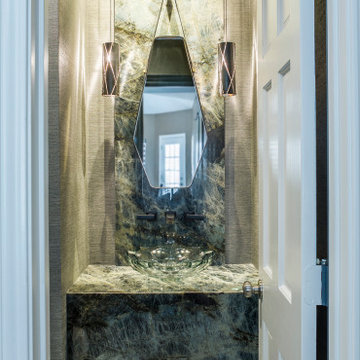
Next to the Living Room, is this hidden gem. This powder room is full of unique pieces that blend unconventional materials with elegant details. The deep bronze pendants are constructed with steel sheets and specks of welded bronze – created to be thoughtfully ‘imperfect.’ The industrial design pairs with a geometric mirror giving a modern edge to this elegant space. The mirror hangs from a custom leather bracket – designed to avoid drilling into the exotic granite. Just another inventive element of this Powder Bath.
Drama flows from the ocean-esque granite of the vanity and back wall. Inspired by a breath-taking waterfall - the variations of blues, greens and glimmers of sparkle flow throughout this space and onto the blues of the mosaic tile below.
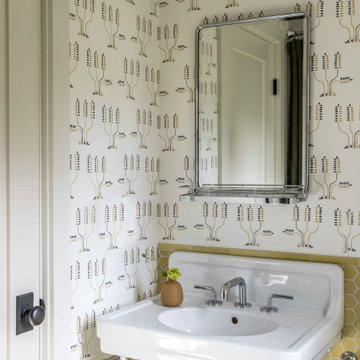
This project started as a cramped cape with little character and extreme water damage, but over the course of several months, it was transformed into a striking modern home with all the bells and whistles. Being just a short walk from Mackworth Island, the homeowner wanted to capitalize on the excellent location, so everything on the exterior and interior was replaced and upgraded. Walls were torn down on the first floor to make the kitchen, dining, and living areas more open to one another. A large dormer was added to the entire back of the house to increase the ceiling height in both bedrooms and create a more functional space. The completed home marries great function and design with efficiency and adds a little boldness to the neighborhood. Design by Tyler Karu Design + Interiors. Photography by Erin Little.
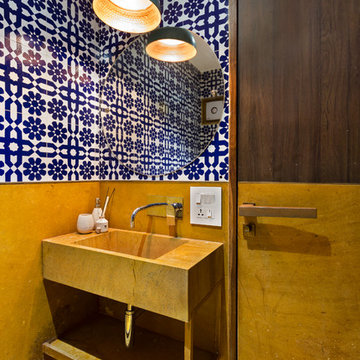
Photographer : Kunal Bhatia
Immagine di un piccolo bagno di servizio design con nessun'anta, pareti multicolore, lavabo integrato e pavimento giallo
Immagine di un piccolo bagno di servizio design con nessun'anta, pareti multicolore, lavabo integrato e pavimento giallo

Great facelift for this powder room
Esempio di un piccolo bagno di servizio minimalista con nessun'anta, ante marroni, WC monopezzo, piastrelle multicolore, pavimento in gres porcellanato, top in quarzo composito, pavimento turchese, mobile bagno incassato, soffitto ribassato e carta da parati
Esempio di un piccolo bagno di servizio minimalista con nessun'anta, ante marroni, WC monopezzo, piastrelle multicolore, pavimento in gres porcellanato, top in quarzo composito, pavimento turchese, mobile bagno incassato, soffitto ribassato e carta da parati
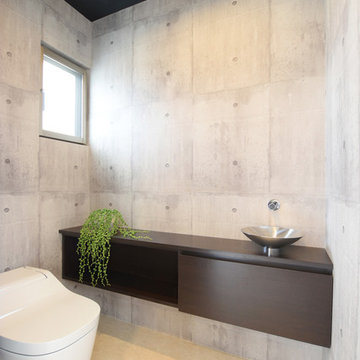
Idee per un bagno di servizio moderno con pareti grigie, lavabo a bacinella e pavimento giallo
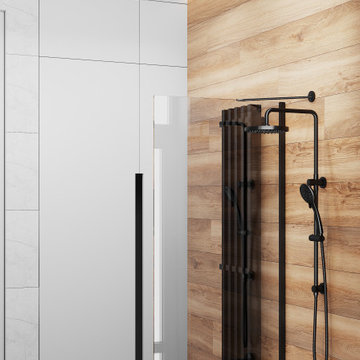
Esempio di un bagno di servizio design di medie dimensioni con ante lisce, ante bianche, WC sospeso, piastrelle grigie, piastrelle in ceramica, pareti grigie, pavimento in gres porcellanato, lavabo sospeso, top in quarzo composito, pavimento giallo, top bianco e mobile bagno sospeso
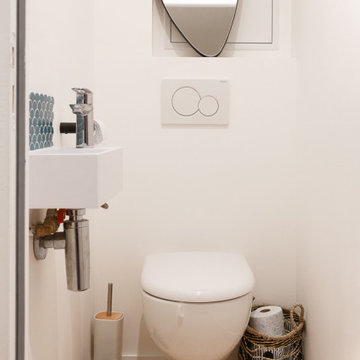
Un projet soigné et esthétique pour cet appartement de 83 m². Le bleu est mis à l’honneur dans toutes ses nuances et dans chaque pièce.
Tout d’abord dans la pièce phare : la cuisine. Le mix du bleu cobalt, des poignées et robinetterie dorées lui donnent un rendu particulièrement chic et élégant. Ces caractéristiques sont soulignées par le plan de travail et la table en terrazzo, léger et discret.
Dans la pièce de vie, il se fait plus modéré. On le retrouve dans le mobilier avec une teinte pétrole. Nos clients possédant des objets aux couleurs pop et variées, nous avons travaillé sur une base murale neutre et blanche pour accorder le tout.
Dans la chambre, le bleu dynamise l’espace qui est resté assez minimal. La tête de lit, couleur denim, suffit à décorer la pièce. Les tables de nuit en bois viennent apporter une touche de chaleur à l’ensemble.
Enfin la salle de bain, ici le bleu est mineur et se manifeste sous sa couleur indigo au niveau du porte-serviettes. Il laisse sa place à cette cabine de douche XXL et sa paroi quasi invisible dignes des hôtels de luxe.
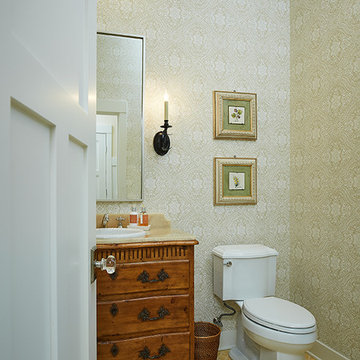
Builder: Segard Builders
Photographer: Ashley Avila Photography
Symmetry and traditional sensibilities drive this homes stately style. Flanking garages compliment a grand entrance and frame a roundabout style motor court. On axis, and centered on the homes roofline is a traditional A-frame dormer. The walkout rear elevation is covered by a paired column gallery that is connected to the main levels living, dining, and master bedroom. Inside, the foyer is centrally located, and flanked to the right by a grand staircase. To the left of the foyer is the homes private master suite featuring a roomy study, expansive dressing room, and bedroom. The dining room is surrounded on three sides by large windows and a pair of French doors open onto a separate outdoor grill space. The kitchen island, with seating for seven, is strategically placed on axis to the living room fireplace and the dining room table. Taking a trip down the grand staircase reveals the lower level living room, which serves as an entertainment space between the private bedrooms to the left and separate guest bedroom suite to the right. Rounding out this plans key features is the attached garage, which has its own separate staircase connecting it to the lower level as well as the bonus room above.
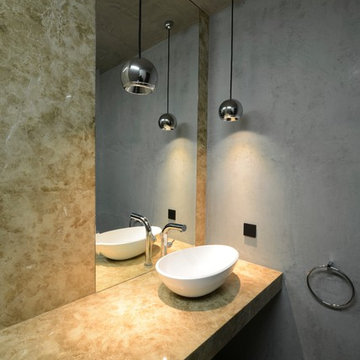
Foto di un bagno di servizio design di medie dimensioni con piastrelle gialle, piastrelle di marmo, pareti grigie, pavimento in marmo, lavabo a bacinella, top in marmo e pavimento giallo
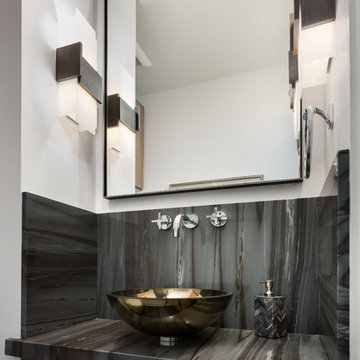
Powder Room. Photo by Clark Dugger
Esempio di un bagno di servizio mediterraneo con ante lisce, ante in legno scuro, WC monopezzo, piastrelle bianche, pareti bianche, parquet chiaro, lavabo a bacinella, top in marmo e pavimento giallo
Esempio di un bagno di servizio mediterraneo con ante lisce, ante in legno scuro, WC monopezzo, piastrelle bianche, pareti bianche, parquet chiaro, lavabo a bacinella, top in marmo e pavimento giallo
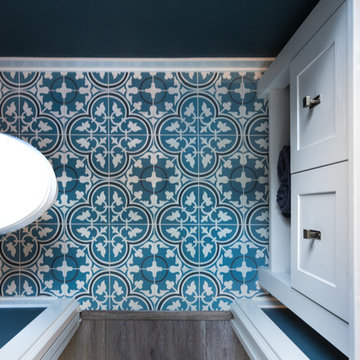
This chic farmhouse remodel project blends the classic Pendleton SP 275 door style with the fresh look of the Heron Plume (Kitchen and Powder Room) and Oyster (Master Bath and Closet) painted finish from Showplace Cabinetry.
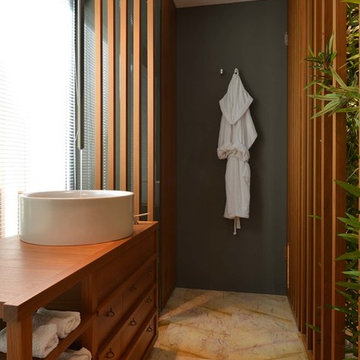
Pier Maulini
Idee per un bagno di servizio contemporaneo con nessun'anta, ante in legno bruno, pareti nere, lavabo a bacinella, top in legno, pavimento giallo e top marrone
Idee per un bagno di servizio contemporaneo con nessun'anta, ante in legno bruno, pareti nere, lavabo a bacinella, top in legno, pavimento giallo e top marrone
Bagni di Servizio con pavimento turchese e pavimento giallo - Foto e idee per arredare
2