Bagni di Servizio con pavimento rosso e pavimento giallo - Foto e idee per arredare
Filtra anche per:
Budget
Ordina per:Popolari oggi
41 - 60 di 175 foto
1 di 3

Vanity
Design by Dalton Carpet One
Wellborn Cabinets- Cabinet Finish: Vanity: Character Cherry, Storage: Maple Willow Bronze; Door style: Madison Inset; Countertop: LG Viaterra Sienna Sand; Floor Tile: Alpha Brick, Country Mix, Grout: Mapei Pewter; Paint: Sherwin Williams SW 6150 Universal Khaki
Photo by: Dennis McDaniel
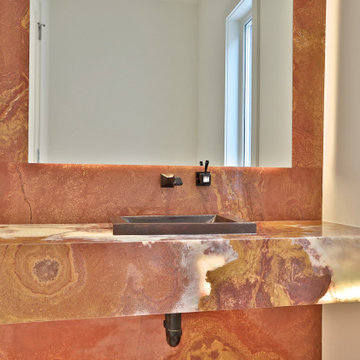
Custom Onyx Wall
Custom Onyx Vanity
Onyx Backlighted
Immagine di un bagno di servizio minimalista con bidè, piastrelle di marmo, pareti rosse, pavimento in marmo, lavabo da incasso, top in onice, pavimento rosso, top rosso e mobile bagno freestanding
Immagine di un bagno di servizio minimalista con bidè, piastrelle di marmo, pareti rosse, pavimento in marmo, lavabo da incasso, top in onice, pavimento rosso, top rosso e mobile bagno freestanding
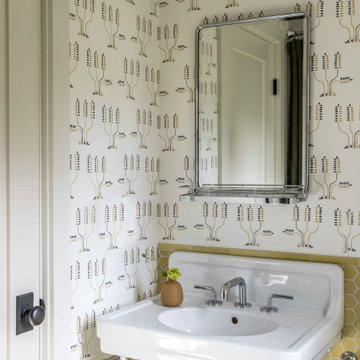
This project started as a cramped cape with little character and extreme water damage, but over the course of several months, it was transformed into a striking modern home with all the bells and whistles. Being just a short walk from Mackworth Island, the homeowner wanted to capitalize on the excellent location, so everything on the exterior and interior was replaced and upgraded. Walls were torn down on the first floor to make the kitchen, dining, and living areas more open to one another. A large dormer was added to the entire back of the house to increase the ceiling height in both bedrooms and create a more functional space. The completed home marries great function and design with efficiency and adds a little boldness to the neighborhood. Design by Tyler Karu Design + Interiors. Photography by Erin Little.
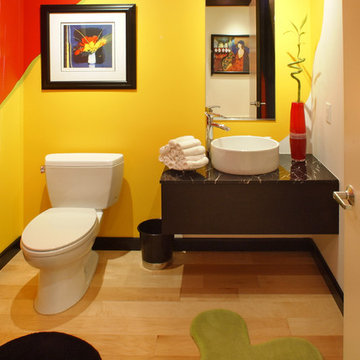
This design concept of 'walking into a painting' was inspired by the small floral painting on the wall from the owners' collection. The designer, Renee Flanders, used charcoal to define areas of color from the painting: red, yellow, yellow green, and white. The door, door frame, and trim were painted black (as the picture frame).
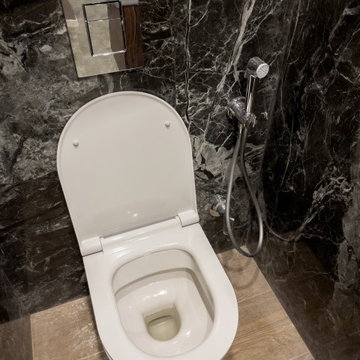
Туалет
Immagine di un piccolo bagno di servizio con piastrelle nere, piastrelle in ceramica, pareti nere, pavimento in gres porcellanato, pavimento giallo e WC sospeso
Immagine di un piccolo bagno di servizio con piastrelle nere, piastrelle in ceramica, pareti nere, pavimento in gres porcellanato, pavimento giallo e WC sospeso
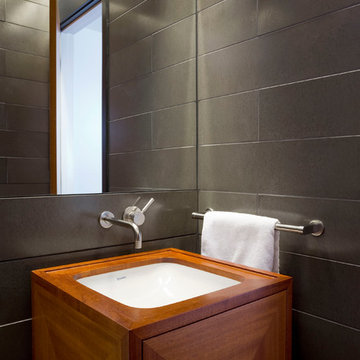
8x24 concrete wall tiles from Concrete Collaborative. Wall mounted Signature single lever faucet. Frameless inset mirror. Custom mahogany cubic vanity with marine edge detail on top and concentric veneer detail on four faces. Vanity suspended off rear wall, tile runs continuously through. Matching suspended mahogany ceiling panel with concentric detail and indirect back lighting.
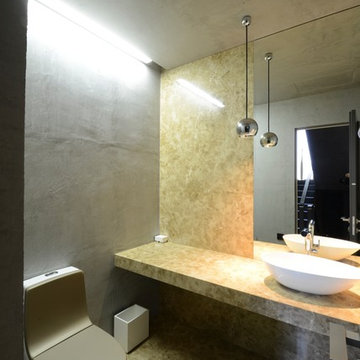
Esempio di un bagno di servizio minimal di medie dimensioni con WC monopezzo, piastrelle gialle, piastrelle di marmo, pareti grigie, pavimento in marmo, lavabo a bacinella, top in marmo e pavimento giallo
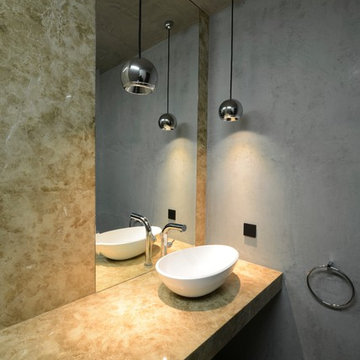
Foto di un bagno di servizio design di medie dimensioni con piastrelle gialle, piastrelle di marmo, pareti grigie, pavimento in marmo, lavabo a bacinella, top in marmo e pavimento giallo
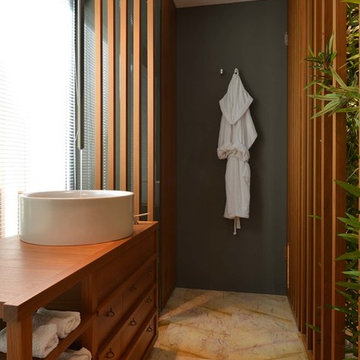
Pier Maulini
Idee per un bagno di servizio contemporaneo con nessun'anta, ante in legno bruno, pareti nere, lavabo a bacinella, top in legno, pavimento giallo e top marrone
Idee per un bagno di servizio contemporaneo con nessun'anta, ante in legno bruno, pareti nere, lavabo a bacinella, top in legno, pavimento giallo e top marrone
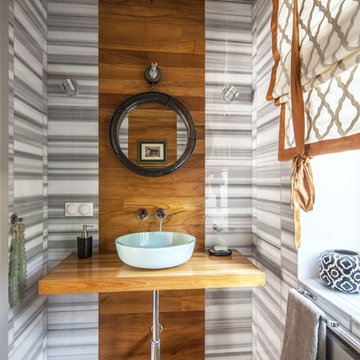
Автор Н. Новикова (Петелина), фото С. Моргунов
Esempio di un bagno di servizio minimal di medie dimensioni con nessun'anta, ante in legno scuro, WC sospeso, piastrelle grigie, piastrelle di marmo, pareti grigie, pavimento in legno massello medio, lavabo a consolle, top in legno, pavimento giallo e top giallo
Esempio di un bagno di servizio minimal di medie dimensioni con nessun'anta, ante in legno scuro, WC sospeso, piastrelle grigie, piastrelle di marmo, pareti grigie, pavimento in legno massello medio, lavabo a consolle, top in legno, pavimento giallo e top giallo
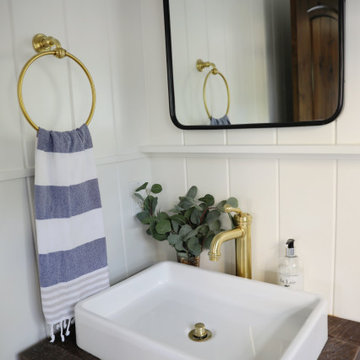
Gut renovation of powder room, included custom paneling on walls, brick veneer flooring, custom rustic vanity, fixture selection, and custom roman shades.
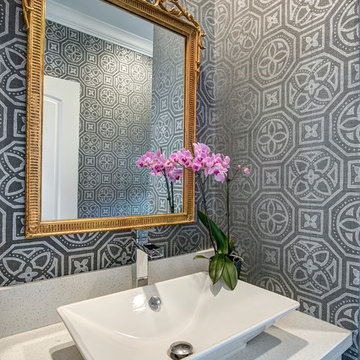
Laurie Pearson
Esempio di un bagno di servizio classico di medie dimensioni con ante lisce, ante bianche, WC monopezzo, piastrelle grigie, piastrelle di marmo, pareti bianche, pavimento con piastrelle in ceramica, lavabo da incasso, top in superficie solida e pavimento giallo
Esempio di un bagno di servizio classico di medie dimensioni con ante lisce, ante bianche, WC monopezzo, piastrelle grigie, piastrelle di marmo, pareti bianche, pavimento con piastrelle in ceramica, lavabo da incasso, top in superficie solida e pavimento giallo
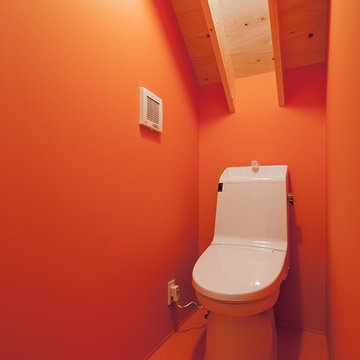
撮影:イクマサトシ(TechniStaff)
Esempio di un bagno di servizio etnico con pavimento rosso, WC a due pezzi e pareti arancioni
Esempio di un bagno di servizio etnico con pavimento rosso, WC a due pezzi e pareti arancioni
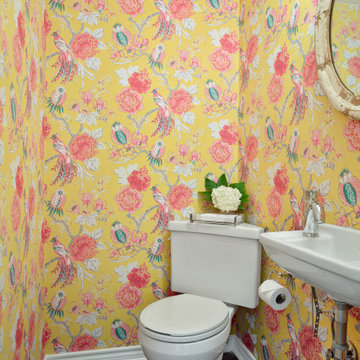
Although this is a very small bathroom it is bursting with personality! Updated chrome fixtures and accessories are from Grohe and Jaclo. The compact suspended white porcelain sink is sourced from Duravit. No one can ignore the joyful wallpaper from Graham & Brown in Chinoiserie Canary. The brick herringbone was existing but it got a deep clean and darker brown stain to revive the floor. The antique mirror and lighting fixture polish off this quaint traditional powder bath.
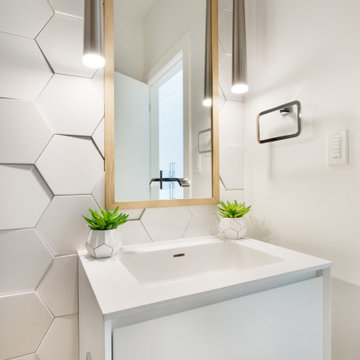
No one can deny the power of texture. This Hex tile provides real design cred with it's 3-D profile. A powder room wall is transformed into "sensational" with the application of this textural gem.
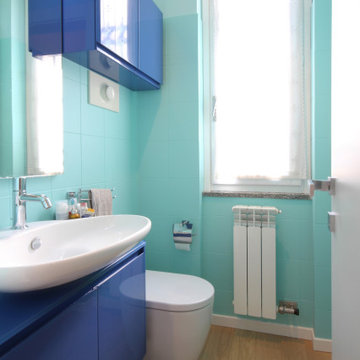
Immagine di un piccolo bagno di servizio minimalista con ante lisce, ante blu, WC a due pezzi, piastrelle in ceramica, pareti multicolore, pavimento in legno massello medio, lavabo a bacinella, top in legno, pavimento giallo, top blu e piastrelle multicolore
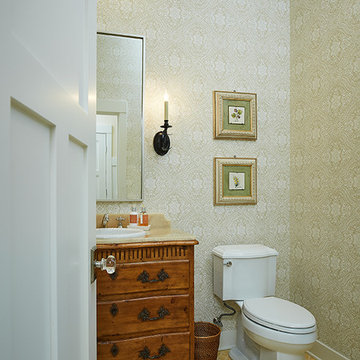
Builder: Segard Builders
Photographer: Ashley Avila Photography
Symmetry and traditional sensibilities drive this homes stately style. Flanking garages compliment a grand entrance and frame a roundabout style motor court. On axis, and centered on the homes roofline is a traditional A-frame dormer. The walkout rear elevation is covered by a paired column gallery that is connected to the main levels living, dining, and master bedroom. Inside, the foyer is centrally located, and flanked to the right by a grand staircase. To the left of the foyer is the homes private master suite featuring a roomy study, expansive dressing room, and bedroom. The dining room is surrounded on three sides by large windows and a pair of French doors open onto a separate outdoor grill space. The kitchen island, with seating for seven, is strategically placed on axis to the living room fireplace and the dining room table. Taking a trip down the grand staircase reveals the lower level living room, which serves as an entertainment space between the private bedrooms to the left and separate guest bedroom suite to the right. Rounding out this plans key features is the attached garage, which has its own separate staircase connecting it to the lower level as well as the bonus room above.
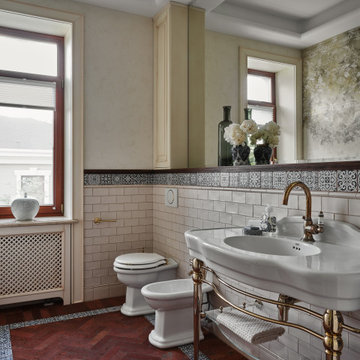
Полы из старинных кирпичей от компании BRICKTILES
Дизайнер: Ольга Исаева STUDIO36.
Фото: Евгений Кулибаба
Ispirazione per un bagno di servizio minimalista di medie dimensioni con WC a due pezzi, piastrelle beige, piastrelle a listelli, pareti beige, pavimento in mattoni, pavimento rosso e mobile bagno freestanding
Ispirazione per un bagno di servizio minimalista di medie dimensioni con WC a due pezzi, piastrelle beige, piastrelle a listelli, pareti beige, pavimento in mattoni, pavimento rosso e mobile bagno freestanding
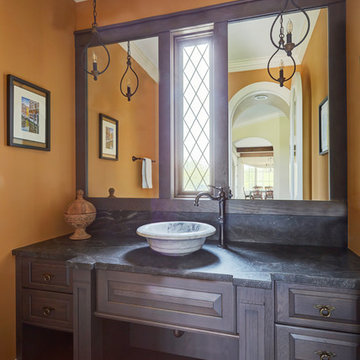
A custom-designed, wall-to-wall vanity was created to look like a piece of high-end, well-crafted furniture. A gray-stained finish bridges the home's French country aesthetic and the family's modern lifestyle needs. Functional drawers above and open shelf keep towels and other items close at hand.
Design Challenges:
While we might naturally place a mirror above the sink, this basin is located under a window. Moving the window would compromise the home's exterior aesthetic, so the window became part of the design. Matching custom framing around the mirrors looks brings the elements together.
Faucet is Brizo Tresa single handle single hole vessel in Venetian Bronze finish.
Photo by Mike Kaskel.
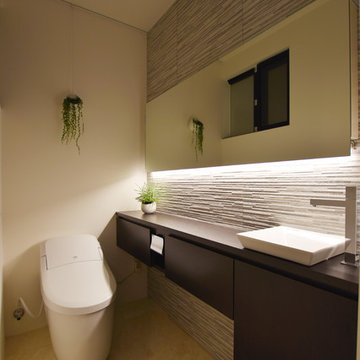
Immagine di un bagno di servizio minimalista con ante in legno bruno, piastrelle grigie, piastrelle in gres porcellanato, pavimento in vinile e pavimento giallo
Bagni di Servizio con pavimento rosso e pavimento giallo - Foto e idee per arredare
3