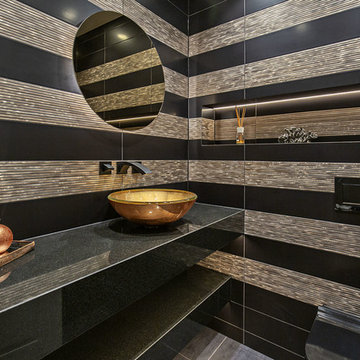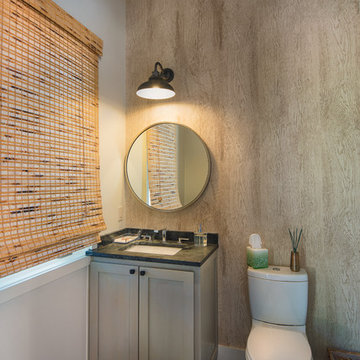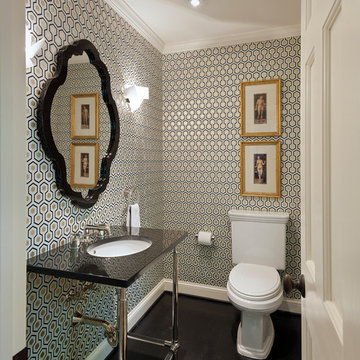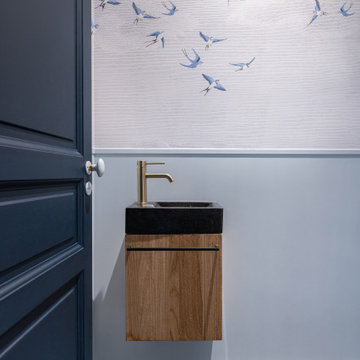Bagni di Servizio con pavimento nero e top nero - Foto e idee per arredare
Filtra anche per:
Budget
Ordina per:Popolari oggi
1 - 20 di 217 foto
1 di 3

Download our free ebook, Creating the Ideal Kitchen. DOWNLOAD NOW
Lakefront property in the northwest suburbs of Chicago is hard to come by, so when we were hired by this young family with exactly that, we were immediately inspired by not just the unusually large footprint of this 1950’s colonial revival but also the lovely views of the manmade lake it was sited on. The large 5-bedroom home was solidly stuck in the 1980’s, but we saw tons of potential. We started out by updating the existing staircase with a fresh coat of paint and adding new herringbone slate to the entry hall.
The powder room off the entryway also got a refresh - new flooring, new cabinets and fixtures. We ran the new slate right through into this space for some consistency. A fun wallpaper and shiplap trim add a welcoming feel and set the tone for the home.
Next, we tackled the kitchen. Located away from the rest of the first floor, the kitchen felt a little isolated, so we immediately began planning for how to better connect it to the rest of the first floor. We landed on removing the wall between the kitchen and dining room and designed a modified galley style space with separate cooking and clean up zones. The cooking zone consists of the refrigerator, prep sink and cooktop, along with a nice long run of prep space at the island. The cleanup side of the kitchen consists of the main sink and dishwasher. Both areas are situated so that the user can view the lake during prep work and cleanup!
One of the home’s main puzzles was how to incorporate the mudroom and area in front of the patio doors at the back of the house. We already had a breakfast table area, so the space by the patio doors was a bit of a no man’s land. We decided to separate the kitchen proper from what became the new mudroom with a large set of barn doors. That way you can quickly hide any mudroom messes but have easy access to the light coming in through the patio doors as well as the outdoor grilling station. We also love the impact the barn doors add to the overall space.
The homeowners’ first words to us were “it’s time to ditch the brown,” so we did! We chose a lovely blue pallet that reflects the home’s location on the lake which is also vibrant yet easy on the eye. Countertops are white quartz, and the natural oak floor works well with the other honey accents. The breakfast table was given a refresh with new chairs, chandelier and window treatments that frame the gorgeous views of the lake out the back.
We coordinated the slate mudroom flooring with that used in the home’s main entrance for a consistent feel. The storage area consists of open and closed storage to allow for some clutter control as needed.
Next on our “to do” list was revamping the dated brown bar area in the neighboring dining room. We eliminated the clutter by adding some closed cabinets and did some easy updates to help the space feel more current. One snag we ran into here was the discovery of a beam above the existing open shelving that had to be modified with a smaller structural beam to allow for our new design to work. This was an unexpected surprise, but in the end we think it was well worth it!
We kept the colors here a bit more muted to blend with the homeowner’s existing furnishings. Open shelving and polished nickel hardware add some simple detail to the new entertainment zone which also looks out onto the lake!
Next we tackled the upstairs starting with the homeowner’s son’s bath. The bath originally had both a tub shower and a separate shower, so we decided to swap out the shower for a new laundry area. This freed up some space downstairs in what used to be the mudroom/laundry room and is much more convenient for daily laundry needs.
We continued the blue palette here with navy cabinetry and the navy tile in the shower. Porcelain floor tile and chrome fixtures keep maintenance to a minimum while matte black mirrors and lighting add some depth the design. A low maintenance runner adds some warmth underfoot and ties the whole space together.
We added a pocket door to the bathroom to minimize interference with the door swings. The left door of the laundry closet is on a 180 degree hinge to allow for easy full access to the machines. Next we tackled the master bath which is an en suite arrangement. The original was typical of the 1980’s with the vanity outside of the bathroom, situated near the master closet. And the brown theme continued here with multiple shades of brown.
Our first move was to segment off the bath and the closet from the master bedroom. We created a short hall from the bedroom to the bathroom with his and hers walk-in closets on the left and right as well as a separate toilet closet outside of the main bathroom for privacy and flexibility.
The original bathroom had a giant soaking tub with steps (dangerous!) as well as a small shower that did not work well for our homeowner who is 6’3”. With other bathtubs in the home, they decided to eliminate the tub and create an oversized shower which takes up the space where the old tub was located. The double vanity is on the opposite wall and a bench is located under the window for morning conversations and a place to set a couple of towels.
The pallet in here is light and airy with a mix of blond wood, creamy porcelain and marble tile, and brass accents. A simple roman shade adds some texture and it’s top-down mechanism allows for light and privacy.
This large whole house remodel gave our homeowners not only the ability to maximize the potential of their home but also created a lovely new frame from which to view their fabulous lake views.
Designed by: Susan Klimala, CKD, CBD
Photography by: Michael Kaskel
For more information on kitchen and bath design ideas go to: www.kitchenstudio-ge.com

Foto di un bagno di servizio minimalista di medie dimensioni con ante lisce, ante nere, pareti grigie, pavimento con piastrelle in ceramica, lavabo sottopiano, top in legno, pavimento nero, top nero, mobile bagno sospeso e carta da parati

Immagine di un bagno di servizio contemporaneo di medie dimensioni con ante lisce, ante in legno scuro, pareti bianche, pavimento con piastrelle in ceramica, top in quarzo composito, pavimento nero, top nero, mobile bagno sospeso, carta da parati e lavabo da incasso

Esempio di un piccolo bagno di servizio tradizionale con ante nere, pareti nere, pavimento in gres porcellanato, top in marmo, pavimento nero, top nero, carta da parati, ante lisce, WC a due pezzi, piastrelle grigie, piastrelle in gres porcellanato, lavabo sottopiano e mobile bagno incassato

Старый бабушкин дом можно существенно преобразить с помощью простых дизайнерских решений. Не верите? Посмотрите на недавний проект Юрия Зименко.
Ispirazione per un piccolo bagno di servizio scandinavo con ante con bugna sagomata, ante beige, WC sospeso, piastrelle beige, piastrelle diamantate, pareti bianche, pavimento con piastrelle in ceramica, lavabo sospeso, top in granito, pavimento nero, top nero, mobile bagno freestanding, soffitto a cassettoni e pareti in perlinato
Ispirazione per un piccolo bagno di servizio scandinavo con ante con bugna sagomata, ante beige, WC sospeso, piastrelle beige, piastrelle diamantate, pareti bianche, pavimento con piastrelle in ceramica, lavabo sospeso, top in granito, pavimento nero, top nero, mobile bagno freestanding, soffitto a cassettoni e pareti in perlinato

Martin Knowles, Arden Interiors
Foto di un bagno di servizio contemporaneo di medie dimensioni con ante lisce, ante in legno chiaro, lavabo a bacinella, pavimento nero, top nero, pareti nere, pavimento in gres porcellanato, top in superficie solida, mobile bagno sospeso e carta da parati
Foto di un bagno di servizio contemporaneo di medie dimensioni con ante lisce, ante in legno chiaro, lavabo a bacinella, pavimento nero, top nero, pareti nere, pavimento in gres porcellanato, top in superficie solida, mobile bagno sospeso e carta da parati

Ракурс сан.узла
Ispirazione per un bagno di servizio minimal di medie dimensioni con ante lisce, ante nere, WC sospeso, pistrelle in bianco e nero, piastrelle in gres porcellanato, pavimento in marmo, top in granito, pavimento nero, top nero, mobile bagno sospeso e lavabo a bacinella
Ispirazione per un bagno di servizio minimal di medie dimensioni con ante lisce, ante nere, WC sospeso, pistrelle in bianco e nero, piastrelle in gres porcellanato, pavimento in marmo, top in granito, pavimento nero, top nero, mobile bagno sospeso e lavabo a bacinella

Ispirazione per un grande bagno di servizio classico con ante in stile shaker, ante nere, pareti blu, lavabo sottopiano, pavimento nero, top nero e mobile bagno incassato

K様邸のユニットバス・洗面台をタイル張りのクラシカルなデザインにリフォーム。
壁タイルには自然石の美しい模様を再現した「バイオアーチストン」、床タイルには最新のクォーツストン調タイル「カヴァ ダオスタ」を採用。
採石場から切り出したそのままのリアルな質感に加え、模様は今までにないランダムで多彩なバリエーションが展開されます。

I gäst WC:n i källaren satte vi kakel halvvägs upp på väggen och satte en tapet från Photowall.se upptill.
Idee per un piccolo bagno di servizio scandinavo con nessun'anta, ante bianche, WC sospeso, piastrelle bianche, piastrelle in ceramica, pareti bianche, pavimento con piastrelle in ceramica, pavimento nero, top nero e lavabo a colonna
Idee per un piccolo bagno di servizio scandinavo con nessun'anta, ante bianche, WC sospeso, piastrelle bianche, piastrelle in ceramica, pareti bianche, pavimento con piastrelle in ceramica, pavimento nero, top nero e lavabo a colonna

Photography by Michael J. Lee
Idee per un bagno di servizio classico di medie dimensioni con ante nere, WC a due pezzi, piastrelle nere, piastrelle in terracotta, pareti nere, pavimento con piastrelle in ceramica, lavabo sottopiano, top in granito, pavimento nero, top nero, mobile bagno sospeso, soffitto a volta e carta da parati
Idee per un bagno di servizio classico di medie dimensioni con ante nere, WC a due pezzi, piastrelle nere, piastrelle in terracotta, pareti nere, pavimento con piastrelle in ceramica, lavabo sottopiano, top in granito, pavimento nero, top nero, mobile bagno sospeso, soffitto a volta e carta da parati

Letta London has achieved this project by working with interior designer and client in mind.
Brief was to create modern yet striking guest cloakroom and this was for sure achieved.
Client is very happy with the result.

Idee per un bagno di servizio classico con nessun'anta, ante nere, pareti multicolore, lavabo sottopiano, pavimento nero, top nero e mobile bagno freestanding

belvedere Marble, and crocodile wallpaper
Ispirazione per un ampio bagno di servizio shabby-chic style con consolle stile comò, ante nere, WC sospeso, piastrelle nere, piastrelle di marmo, pareti beige, pavimento in marmo, lavabo sospeso, top in quarzite, pavimento nero, top nero e mobile bagno sospeso
Ispirazione per un ampio bagno di servizio shabby-chic style con consolle stile comò, ante nere, WC sospeso, piastrelle nere, piastrelle di marmo, pareti beige, pavimento in marmo, lavabo sospeso, top in quarzite, pavimento nero, top nero e mobile bagno sospeso

sara yoder
Ispirazione per un bagno di servizio moderno con consolle stile comò, ante in legno scuro, WC a due pezzi, piastrelle bianche, piastrelle in ceramica, pareti bianche, pavimento in ardesia, lavabo sottopiano, pavimento nero e top nero
Ispirazione per un bagno di servizio moderno con consolle stile comò, ante in legno scuro, WC a due pezzi, piastrelle bianche, piastrelle in ceramica, pareti bianche, pavimento in ardesia, lavabo sottopiano, pavimento nero e top nero

Idee per un piccolo bagno di servizio minimal con nessun'anta, ante bianche, WC sospeso, piastrelle nere, piastrelle in pietra, pareti bianche, pavimento con piastrelle in ceramica, top piastrellato, pavimento nero, top nero e mobile bagno sospeso

Jimi Smith Photography
Immagine di un piccolo bagno di servizio mediterraneo con ante con riquadro incassato, ante grigie, WC a due pezzi, pareti beige, pavimento in gres porcellanato, top in quarzo composito, pavimento nero e top nero
Immagine di un piccolo bagno di servizio mediterraneo con ante con riquadro incassato, ante grigie, WC a due pezzi, pareti beige, pavimento in gres porcellanato, top in quarzo composito, pavimento nero e top nero

For information about our work, please contact info@studiombdc.com. Photo: Paul Burk
Ispirazione per un bagno di servizio contemporaneo con WC a due pezzi, pareti multicolore, parquet scuro, lavabo a consolle, top in superficie solida, pavimento nero e top nero
Ispirazione per un bagno di servizio contemporaneo con WC a due pezzi, pareti multicolore, parquet scuro, lavabo a consolle, top in superficie solida, pavimento nero e top nero

Dans cet appartement haussmannien un peu sombre, les clients souhaitaient une décoration épurée, conviviale et lumineuse aux accents de maison de vacances. Nous avons donc choisi des matériaux bruts, naturels et des couleurs pastels pour créer un cocoon connecté à la Nature... Un îlot de sérénité au sein de la capitale!

Perched high above the Islington Golf course, on a quiet cul-de-sac, this contemporary residential home is all about bringing the outdoor surroundings in. In keeping with the French style, a metal and slate mansard roofline dominates the façade, while inside, an open concept main floor split across three elevations, is punctuated by reclaimed rough hewn fir beams and a herringbone dark walnut floor. The elegant kitchen includes Calacatta marble countertops, Wolf range, SubZero glass paned refrigerator, open walnut shelving, blue/black cabinetry with hand forged bronze hardware and a larder with a SubZero freezer, wine fridge and even a dog bed. The emphasis on wood detailing continues with Pella fir windows framing a full view of the canopy of trees that hang over the golf course and back of the house. This project included a full reimagining of the backyard landscaping and features the use of Thermory decking and a refurbished in-ground pool surrounded by dark Eramosa limestone. Design elements include the use of three species of wood, warm metals, various marbles, bespoke lighting fixtures and Canadian art as a focal point within each space. The main walnut waterfall staircase features a custom hand forged metal railing with tuning fork spindles. The end result is a nod to the elegance of French Country, mixed with the modern day requirements of a family of four and two dogs!
Bagni di Servizio con pavimento nero e top nero - Foto e idee per arredare
1