Bagni di Servizio con pavimento marrone - Foto e idee per arredare
Filtra anche per:
Budget
Ordina per:Popolari oggi
81 - 100 di 266 foto
1 di 3
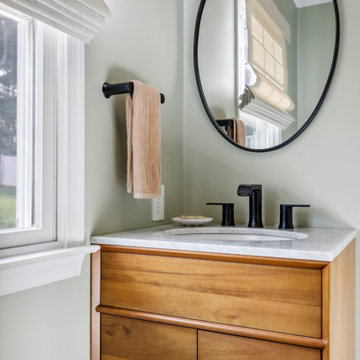
This powder room redo was part of a larger laundry room/powder room renovation.
Not much was needed to update this builder-grade powder room into a mid-century throwback that will be used for both house guests and the homeowners.
New LVP flooring was installed overtop an intact-but-dated linoleum sheet floor. The existing single vanity was replaced by a "home decor boutique" offering, and the angular Moen Genta fixtures play well off of the wall-mounted oval framed mirror. The walls were painted a sage green to complete this small-space spruce-up.
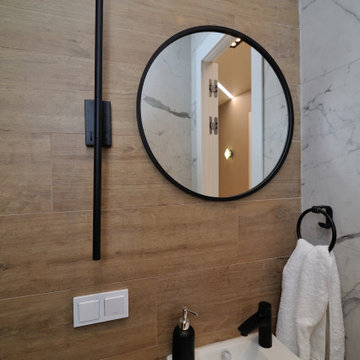
Foto di un piccolo bagno di servizio contemporaneo con nessun'anta, ante bianche, WC sospeso, piastrelle marroni, piastrelle in gres porcellanato, pareti marroni, pavimento in gres porcellanato, lavabo sospeso, pavimento marrone, mobile bagno sospeso e pannellatura
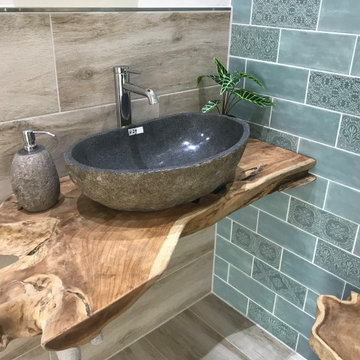
Dirket zum Verlieben ist unsere neue Kabine mit der Kombination der tollen Metrofliese Vintage Aqua und der Holzoptikfliese Wood Sonoma Eiche.
Die Metrofliesen ist in vier Farben erhältlich. Zu der Unifliese wurden die passenden Dekorfliesen ausgewählt die an der Wandfläche zwischen die Unifliese gestreut wurden. Dazu das Natursteinbecken auf der Holzplatte, wie gesagt dirket zum Verlieben.
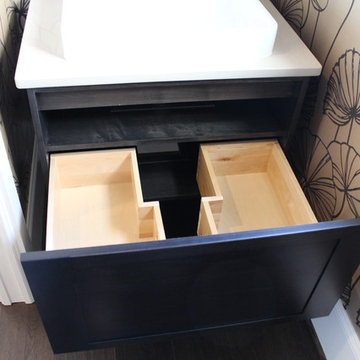
Esempio di un piccolo bagno di servizio minimalista con ante in stile shaker, ante in legno bruno, pavimento in legno massello medio, lavabo a bacinella, top in quarzo composito e pavimento marrone
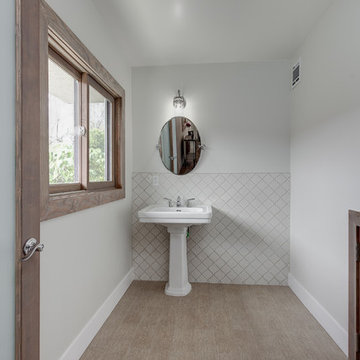
Idee per un piccolo bagno di servizio con piastrelle beige, piastrelle in ceramica, pareti bianche, parquet chiaro, lavabo a colonna e pavimento marrone
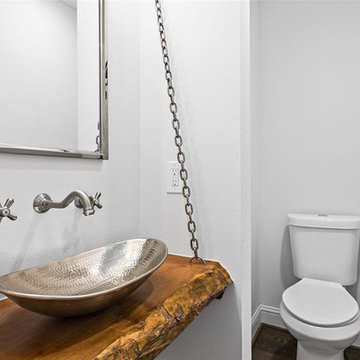
Esempio di un piccolo bagno di servizio tradizionale con WC a due pezzi, pareti grigie, pavimento in legno massello medio, lavabo a bacinella, top in legno, pavimento marrone e top marrone
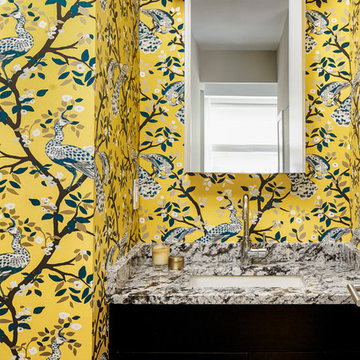
Powder room with colorful peacock wallcovering. Photo by Kyle Born.
Ispirazione per un piccolo bagno di servizio bohémian con ante lisce, ante in legno bruno, WC monopezzo, pareti gialle, pavimento in legno massello medio, lavabo sottopiano, top in granito, pavimento marrone e top marrone
Ispirazione per un piccolo bagno di servizio bohémian con ante lisce, ante in legno bruno, WC monopezzo, pareti gialle, pavimento in legno massello medio, lavabo sottopiano, top in granito, pavimento marrone e top marrone
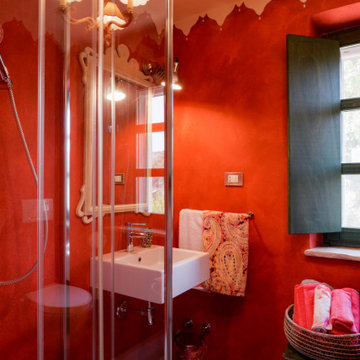
Il bagno della zona notte è in prossimità delle stanze da letto singole.
Ispirazione per un piccolo bagno di servizio stile shabby con nessun'anta, bidè, piastrelle rosse, pareti rosse, pavimento in gres porcellanato, lavabo sospeso e pavimento marrone
Ispirazione per un piccolo bagno di servizio stile shabby con nessun'anta, bidè, piastrelle rosse, pareti rosse, pavimento in gres porcellanato, lavabo sospeso e pavimento marrone
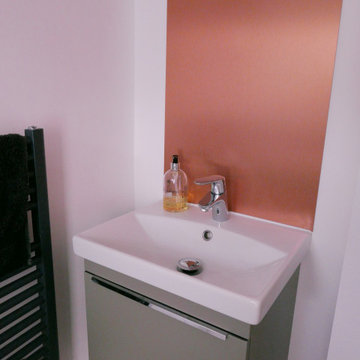
Foto di un piccolo bagno di servizio contemporaneo con ante grigie, WC sospeso, piastrelle in metallo, pareti bianche, pavimento in legno massello medio e pavimento marrone
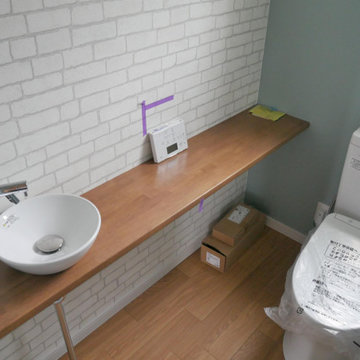
Idee per un piccolo bagno di servizio stile marinaro con piastrelle bianche, pareti blu, pavimento in travertino, lavabo da incasso, pavimento marrone e top marrone
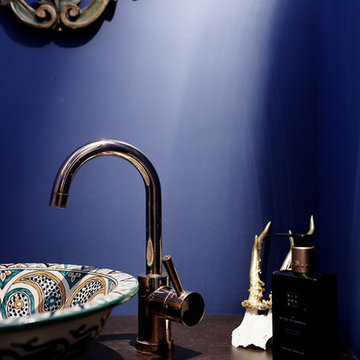
Stephanie Kasel Interiors 2018
Ispirazione per un piccolo bagno di servizio country con ante in stile shaker, ante marroni, WC sospeso, piastrelle blu, piastrelle di cemento, pareti blu, pavimento in bambù, lavabo da incasso, top in legno, pavimento marrone e top marrone
Ispirazione per un piccolo bagno di servizio country con ante in stile shaker, ante marroni, WC sospeso, piastrelle blu, piastrelle di cemento, pareti blu, pavimento in bambù, lavabo da incasso, top in legno, pavimento marrone e top marrone
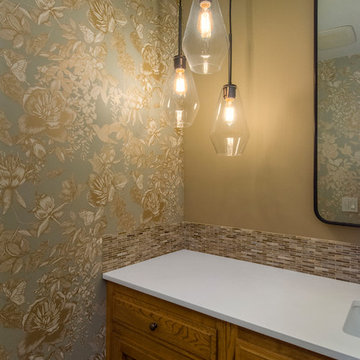
Seattle home tours
Immagine di un piccolo bagno di servizio chic con ante con bugna sagomata, ante marroni, WC sospeso, piastrelle multicolore, piastrelle di vetro, pareti beige, pavimento in legno massello medio, lavabo sottopiano, top in quarzo composito, pavimento marrone e top bianco
Immagine di un piccolo bagno di servizio chic con ante con bugna sagomata, ante marroni, WC sospeso, piastrelle multicolore, piastrelle di vetro, pareti beige, pavimento in legno massello medio, lavabo sottopiano, top in quarzo composito, pavimento marrone e top bianco
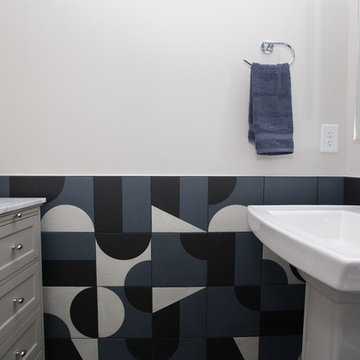
Immagine di un bagno di servizio contemporaneo di medie dimensioni con WC monopezzo, piastrelle blu, piastrelle in ceramica, pareti blu, parquet scuro, lavabo a colonna, pavimento marrone, ante bianche, top in superficie solida e top bianco
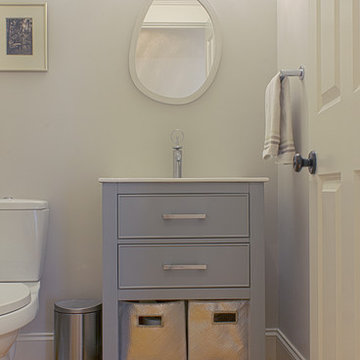
Ispirazione per un piccolo bagno di servizio tradizionale con consolle stile comò, ante grigie, WC a due pezzi, pareti grigie, parquet chiaro, lavabo sottopiano, top in quarzo composito e pavimento marrone
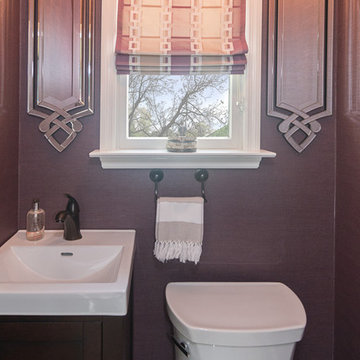
Foto di un piccolo bagno di servizio classico con ante in stile shaker, ante in legno bruno, WC a due pezzi, pareti viola, pavimento in gres porcellanato, lavabo sottopiano, top in superficie solida, pavimento marrone e top bianco
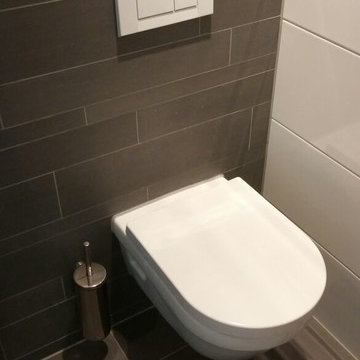
2x Maro D'italia FP104 Non-electric bidet seat installed onto a villeroy & boch architectura wall-hung toilet.
You can see how the customer resolved the water supply issue without removing tiles.

Our clients are a family of four living in a four bedroom substantially sized detached home. Although their property has adequate bedroom space for them and their two children, the layout of the downstairs living space was not functional and it obstructed their everyday life, making entertaining and family gatherings difficult.
Our brief was to maximise the potential of their property to develop much needed quality family space and turn their non functional house into their forever family home.
Concept
The couple aspired to increase the size of the their property to create a modern family home with four generously sized bedrooms and a larger downstairs open plan living space to enhance their family life.
The development of the design for the extension to the family living space intended to emulate the style and character of the adjacent 1970s housing, with particular features being given a contemporary modern twist.
Our Approach
The client’s home is located in a quiet cul-de-sac on a suburban housing estate. Their home nestles into its well-established site, with ample space between the neighbouring properties and has considerable garden space to the rear, allowing the design to take full advantage of the land available.
The levels of the site were perfect for developing a generous amount of floor space as a new extension to the property, with little restrictions to the layout & size of the site.
The size and layout of the site presented the opportunity to substantially extend and reconfigure the family home to create a series of dynamic living spaces oriented towards the large, south-facing garden.
The new family living space provides:
Four generous bedrooms
Master bedroom with en-suite toilet and shower facilities.
Fourth/ guest bedroom with French doors opening onto a first floor balcony.
Large open plan kitchen and family accommodation
Large open plan dining and living area
Snug, cinema or play space
Open plan family space with bi-folding doors that open out onto decked garden space
Light and airy family space, exploiting the south facing rear aspect with the full width bi-fold doors and roof lights in the extended upstairs rooms.
The design of the newly extended family space complements the style & character of the surrounding residential properties with plain windows, doors and brickwork to emulate the general theme of the local area.
Careful design consideration has been given to the neighbouring properties throughout the scheme. The scale and proportions of the newly extended home corresponds well with the adjacent properties.
The new generous family living space to the rear of the property bears no visual impact on the streetscape, yet the design responds to the living patterns of the family providing them with the tailored forever home they dreamed of.
Find out what our clients' say here
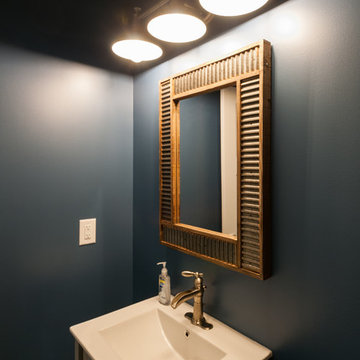
Idee per un piccolo bagno di servizio contemporaneo con ante con bugna sagomata, ante bianche, WC a due pezzi, pareti marroni, parquet scuro, lavabo integrato e pavimento marrone
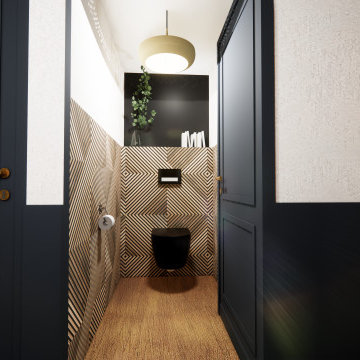
Cette pièce suit le caractère de la chambre parentale, notamment par son papier peint qui apporte toute la particularité à l'espace.
Foto di un bagno di servizio design di medie dimensioni con WC sospeso, pareti bianche, pavimento marrone, carta da parati e parquet chiaro
Foto di un bagno di servizio design di medie dimensioni con WC sospeso, pareti bianche, pavimento marrone, carta da parati e parquet chiaro
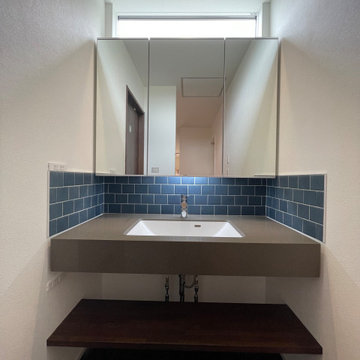
Ispirazione per un bagno di servizio scandinavo di medie dimensioni con nessun'anta, ante marroni, piastrelle blu, piastrelle in ceramica, pareti bianche, pavimento in vinile, lavabo sottopiano, pavimento marrone, top marrone, mobile bagno incassato, soffitto in carta da parati e carta da parati
Bagni di Servizio con pavimento marrone - Foto e idee per arredare
5