Bagni di Servizio con pavimento in travertino e pavimento in cemento - Foto e idee per arredare
Filtra anche per:
Budget
Ordina per:Popolari oggi
141 - 160 di 1.356 foto
1 di 3
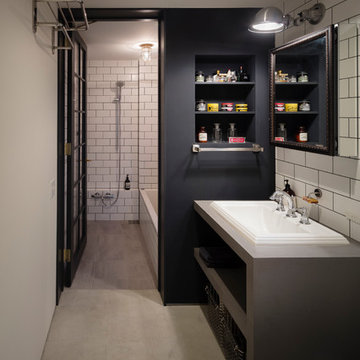
撮影:上田宏
Foto di un bagno di servizio industriale con nessun'anta, ante grigie, pareti bianche, pavimento in cemento, lavabo da incasso, top in cemento e pavimento grigio
Foto di un bagno di servizio industriale con nessun'anta, ante grigie, pareti bianche, pavimento in cemento, lavabo da incasso, top in cemento e pavimento grigio

Mark Erik Photography
Ispirazione per un grande bagno di servizio stile rurale con lavabo a bacinella, ante con bugna sagomata, ante in legno bruno, top in granito, WC monopezzo, piastrelle beige, piastrelle in pietra, pareti beige e pavimento in travertino
Ispirazione per un grande bagno di servizio stile rurale con lavabo a bacinella, ante con bugna sagomata, ante in legno bruno, top in granito, WC monopezzo, piastrelle beige, piastrelle in pietra, pareti beige e pavimento in travertino

Architect: Becker Henson Niksto
General Contractor: Allen Construction
Photographer: Jim Bartsch Photography
Ispirazione per un bagno di servizio design con nessun'anta, WC monopezzo, pareti grigie, pavimento in cemento, lavabo a bacinella, top in superficie solida, pavimento grigio e top grigio
Ispirazione per un bagno di servizio design con nessun'anta, WC monopezzo, pareti grigie, pavimento in cemento, lavabo a bacinella, top in superficie solida, pavimento grigio e top grigio

Pebble Beach Powder Room. Photographer: John Merkl
Esempio di un piccolo bagno di servizio stile marinaro con ante con finitura invecchiata, pareti beige, lavabo sottopiano, pavimento beige, nessun'anta, pavimento in travertino e top bianco
Esempio di un piccolo bagno di servizio stile marinaro con ante con finitura invecchiata, pareti beige, lavabo sottopiano, pavimento beige, nessun'anta, pavimento in travertino e top bianco
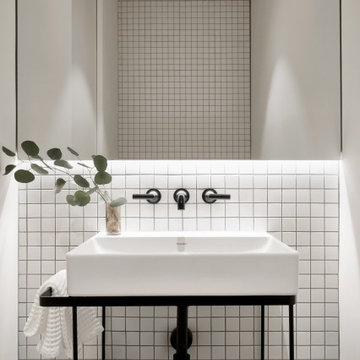
Custom Powder Room
Foto di un piccolo bagno di servizio minimal con nessun'anta, ante bianche, WC sospeso, piastrelle bianche, piastrelle in gres porcellanato, pareti bianche, pavimento in travertino, lavabo a colonna, pavimento grigio, top bianco e mobile bagno freestanding
Foto di un piccolo bagno di servizio minimal con nessun'anta, ante bianche, WC sospeso, piastrelle bianche, piastrelle in gres porcellanato, pareti bianche, pavimento in travertino, lavabo a colonna, pavimento grigio, top bianco e mobile bagno freestanding
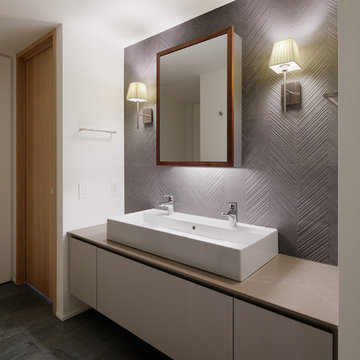
主寝室付きの洗面所。パウダーコーナーとしてもご使用可能です。
Foto di un bagno di servizio moderno con pareti multicolore, pavimento in cemento, lavabo a bacinella e pavimento grigio
Foto di un bagno di servizio moderno con pareti multicolore, pavimento in cemento, lavabo a bacinella e pavimento grigio

Powder Room Addition with custom vanity.
Photo Credit: Amy Bartlam
Ispirazione per un bagno di servizio minimal di medie dimensioni con pavimento in cemento, ante in stile shaker, ante grigie, WC a due pezzi, pareti bianche, lavabo integrato e pavimento multicolore
Ispirazione per un bagno di servizio minimal di medie dimensioni con pavimento in cemento, ante in stile shaker, ante grigie, WC a due pezzi, pareti bianche, lavabo integrato e pavimento multicolore
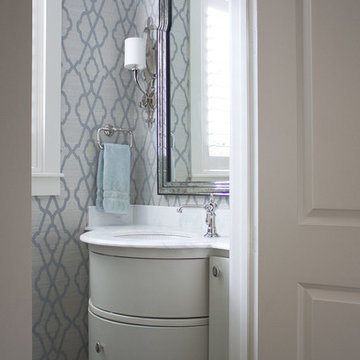
Photos by: Tiffany Edwards
Idee per un piccolo bagno di servizio tradizionale con lavabo sottopiano, consolle stile comò, ante bianche, top in marmo, pavimento in cemento, piastrelle bianche, pareti multicolore e top bianco
Idee per un piccolo bagno di servizio tradizionale con lavabo sottopiano, consolle stile comò, ante bianche, top in marmo, pavimento in cemento, piastrelle bianche, pareti multicolore e top bianco

A modern contemporary powder room with travertine tile floor, pencil tile backsplash, hammered finish stainless steel designer vessel sink & matching faucet, large rectangular vanity mirror, modern wall sconces and light fixture, crown moulding, oil rubbed bronze door handles and heavy bathroom trim.
Custom Home Builder and General Contractor for this Home:
Leinster Construction, Inc., Chicago, IL
www.leinsterconstruction.com
Miller + Miller Architectural Photography
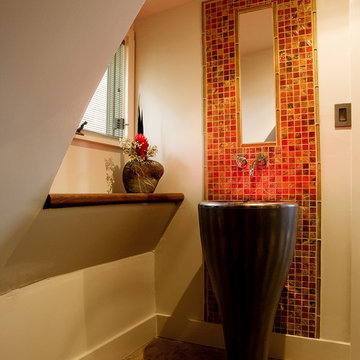
Esempio di un bagno di servizio minimal di medie dimensioni con lavabo a colonna, piastrelle rosse, piastrelle a mosaico e pavimento in cemento
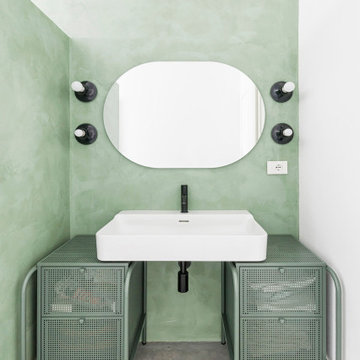
Bango Realizzato in resina, color Verde Salvia. Lampade a parete Kartell. Mobile Bagno in lamiera micro-forato.
Ispirazione per un bagno di servizio design di medie dimensioni con ante verdi, piastrelle verdi, pareti verdi, pavimento in cemento, top in acciaio inossidabile, pavimento grigio, top verde e mobile bagno freestanding
Ispirazione per un bagno di servizio design di medie dimensioni con ante verdi, piastrelle verdi, pareti verdi, pavimento in cemento, top in acciaio inossidabile, pavimento grigio, top verde e mobile bagno freestanding

A domestic vision that draws on a museum concept through the search for asymmetries, through
the balance between full and empty and the contrast between reflections and transparencies.
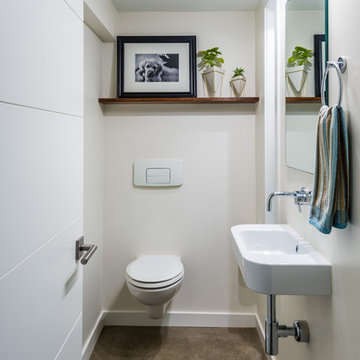
Photos by Andrew Giammarco Photography.
Esempio di un piccolo bagno di servizio contemporaneo con WC sospeso, pavimento in cemento, lavabo sospeso, pareti beige e pavimento grigio
Esempio di un piccolo bagno di servizio contemporaneo con WC sospeso, pavimento in cemento, lavabo sospeso, pareti beige e pavimento grigio
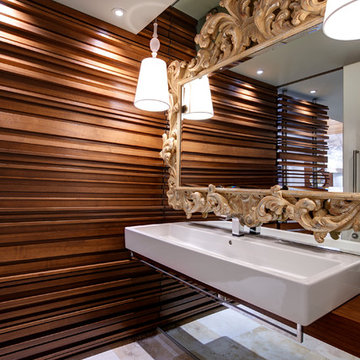
Walnut slat wall transitions from Entry Screenwall into adjacent Powder Room. modern and ornate mirrors visually expand the space - Interior Architecture: HAUS | Architecture + LEVEL Interiors - Photography: Ryan Kurtz
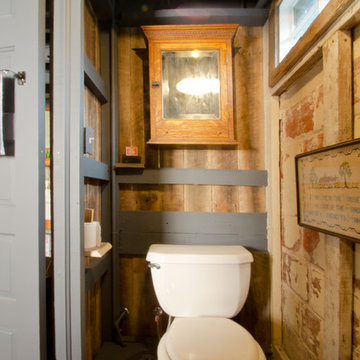
David Merrick
Idee per un piccolo bagno di servizio bohémian con WC a due pezzi, pareti grigie e pavimento in cemento
Idee per un piccolo bagno di servizio bohémian con WC a due pezzi, pareti grigie e pavimento in cemento

A NKBA award winner for best Powder Room. The main objective was to provide an aesthetically stunning, yet practical Powder room for their guests. In order for this tiny space to meet code clearance, I placed the vanity perpendicular to the toilet. I designed a tiny open vanity with a vessel sink and wall mounted plumbing to keep the space feeling as large as possible. The dark colors recede and provide drama and the warm wood, grout color and gold tone fixtures bring warmth to this cool palette. The tile pattern suggests trees bringing nature into the space.
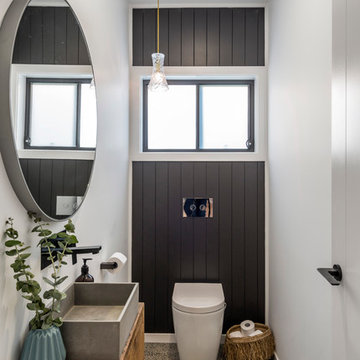
Immagine di un bagno di servizio costiero con ante lisce, ante in legno scuro, WC monopezzo, pareti bianche, pavimento in cemento, lavabo a bacinella, top in legno e top marrone
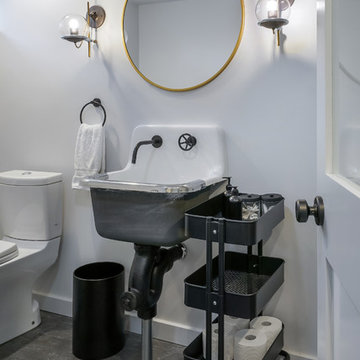
L+M's ADU is a basement converted to an accessory dwelling unit (ADU) with exterior & main level access, wet bar, living space with movie center & ethanol fireplace, office divided by custom steel & glass "window" grid, guest bathroom, & guest bedroom. Along with an efficient & versatile layout, we were able to get playful with the design, reflecting the whimsical personalties of the home owners.
credits
design: Matthew O. Daby - m.o.daby design
interior design: Angela Mechaley - m.o.daby design
construction: Hammish Murray Construction
custom steel fabricator: Flux Design
reclaimed wood resource: Viridian Wood
photography: Darius Kuzmickas - KuDa Photography
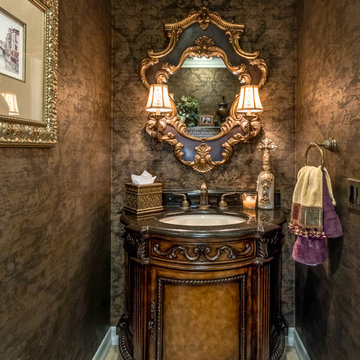
Ispirazione per un piccolo bagno di servizio mediterraneo con consolle stile comò, ante in legno bruno, pareti marroni, lavabo sottopiano e pavimento in travertino
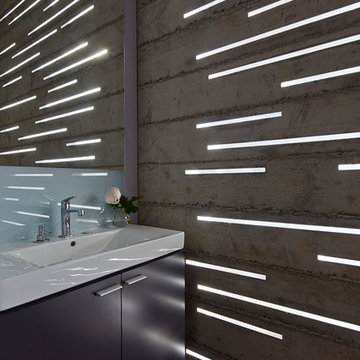
This 27 square foot powder room is by far the smallest space in this 3,200 square foot home in Nicasio CA. Where some might restrain themselves from highlighting such a utilitarian space, we elevated this tiny room to one of the most unique spaces in the home. The powder room sits behind a board-formed concrete wall adjacent to the front door of the home. In conjunction with our structural engineer and a master-mason, we developed a way to embed ¾” planks of acrylic into the South facing concrete wall. During the day, the acrylic captures the intense sun (while the concrete keeps the space temperate) creating a vibrant and entirely unexpected light show when one opens the powder room door. From the outside though, the acrylic planks appear simply as dark striations in the concrete. At night though, a timed light inside the bathroom illuminates the backside of the wall and creates a glowing nightlight at the front door.
The constraints of board-formed concrete and the sequencing of this type of construction determined a pattern that could both retain the material integrity of the concrete while pushing its limits. In addition, the requirements for the vertical members of rebar created a staggered pattern that suggests a sense of movement; a theme that is carried throughout the project. After several experimental concrete pours, the final detail turned a typical powder room into a design feature that pushes the limits of material and construction and jolts our preconceptions of what lies behind a simple bathroom door. The wall appears to transform -- from solid to penetrable, from tame to wild, from utilitarian to spectacle, from dark and stoic to light-filled and poetic.
Bruce Damonte
Bagni di Servizio con pavimento in travertino e pavimento in cemento - Foto e idee per arredare
8