Bagni di Servizio con pavimento in marmo e pavimento con piastrelle in ceramica - Foto e idee per arredare
Filtra anche per:
Budget
Ordina per:Popolari oggi
81 - 100 di 7.867 foto
1 di 3

An impeccably designed bathroom vanity that exudes modern elegance and simplicity. Dominating the composition is a striking vessel sink crafted from dark stone, sitting atop a counter of richly veined dark quartz. This bold basin acts as a sculptural centerpiece, its organic curves and texture providing a stark contrast to the straight, clean lines that define the space.
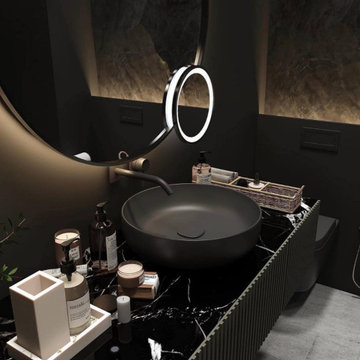
Immagine di un bagno di servizio di medie dimensioni con nessun'anta, ante nere, WC sospeso, piastrelle nere, pareti nere, pavimento con piastrelle in ceramica, lavabo a consolle, pavimento grigio e mobile bagno incassato
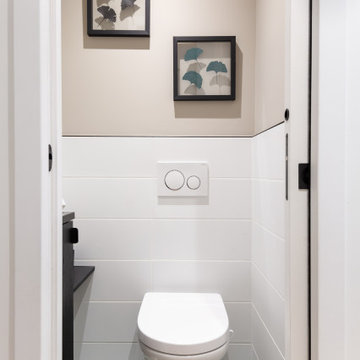
Immagine di un bagno di servizio minimalista di medie dimensioni con ante lisce, ante nere, WC sospeso, piastrelle bianche, piastrelle in ceramica, pareti beige, pavimento con piastrelle in ceramica, pavimento multicolore, top nero, mobile bagno sospeso e lavabo sospeso
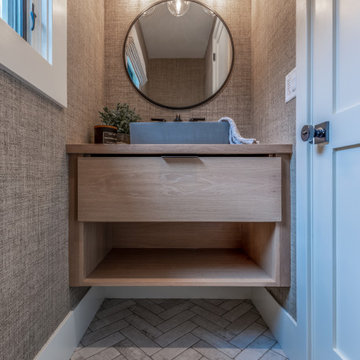
Mudroom powder with white oak vanity, concrete vessel sink, matte black plumbing and lighting and grasscloth wallpaper.
Foto di un grande bagno di servizio stile marino con consolle stile comò, ante in legno chiaro, pareti beige, pavimento con piastrelle in ceramica, lavabo a bacinella, top in legno, pavimento bianco, mobile bagno sospeso e carta da parati
Foto di un grande bagno di servizio stile marino con consolle stile comò, ante in legno chiaro, pareti beige, pavimento con piastrelle in ceramica, lavabo a bacinella, top in legno, pavimento bianco, mobile bagno sospeso e carta da parati

Esempio di un piccolo bagno di servizio contemporaneo con WC sospeso, piastrelle grigie, piastrelle di marmo, pareti grigie, pavimento in marmo, lavabo sospeso, top in marmo, pavimento grigio, top grigio e pannellatura
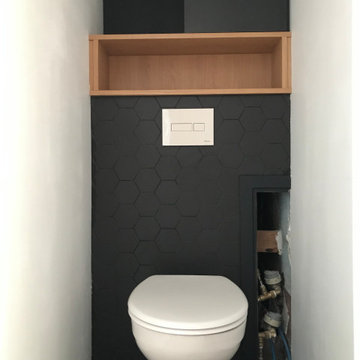
Toilettes dans une ambiance contrastée noir & blanc.
Un placard de rangement et un caisson en mélaminé chêne (sur-mesure) pour apporter une touche de chaleur.
La touche de raffinement sera amenée par des accessoires et une suspension en laiton

Ispirazione per un bagno di servizio classico di medie dimensioni con ante in stile shaker, ante nere, WC monopezzo, pareti grigie, pavimento con piastrelle in ceramica, lavabo sottopiano, top in marmo, pavimento multicolore, top bianco e mobile bagno sospeso

A beige powder room with beautiful multi light pendant and floating vanity
Photo by Ashley Avila Photography
Ispirazione per un bagno di servizio chic di medie dimensioni con consolle stile comò, ante beige, WC monopezzo, pavimento in marmo, lavabo a bacinella, top in quarzo composito, pavimento grigio, top bianco, mobile bagno sospeso e soffitto a volta
Ispirazione per un bagno di servizio chic di medie dimensioni con consolle stile comò, ante beige, WC monopezzo, pavimento in marmo, lavabo a bacinella, top in quarzo composito, pavimento grigio, top bianco, mobile bagno sospeso e soffitto a volta

Immagine di un piccolo bagno di servizio design con ante con riquadro incassato, ante in legno chiaro, WC monopezzo, piastrelle bianche, piastrelle in ceramica, pavimento con piastrelle in ceramica, lavabo sottopiano, top in quarzo composito, pavimento bianco, top bianco e mobile bagno sospeso

A family friendly powder room renovation in a lake front home with a farmhouse vibe and easy to maintain finishes.
Esempio di un piccolo bagno di servizio country con ante bianche, mobile bagno freestanding, pareti grigie, pavimento con piastrelle in ceramica, pareti in perlinato e lavabo a colonna
Esempio di un piccolo bagno di servizio country con ante bianche, mobile bagno freestanding, pareti grigie, pavimento con piastrelle in ceramica, pareti in perlinato e lavabo a colonna

This beautifully appointed cottage is a peaceful refuge for a busy couple. From hosting family to offering a home away from home for Navy Midshipmen, this home is inviting, relaxing and comfortable. To meet their needs and those of their guests, the home owner’s request of us was to provide window treatments that would be functional while softening each room. In the bedrooms, this was achieved with traversing draperies and operable roman shades. Roman shades complete the office and also provide privacy in the kitchen. Plantation shutters softly filter the light while providing privacy in the living room.
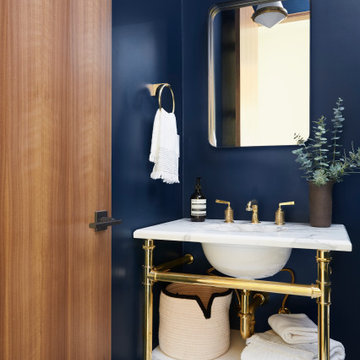
Esempio di un piccolo bagno di servizio classico con nessun'anta, pareti blu, pavimento in marmo e top in marmo

The ground floor in this terraced house had a poor flow and a badly positioned kitchen with limited worktop space.
By moving the kitchen to the longer wall on the opposite side of the room, space was gained for a good size and practical kitchen, a dining zone and a nook for the children’s arts & crafts. This tactical plan provided this family more space within the existing footprint and also permitted the installation of the understairs toilet the family was missing.
The new handleless kitchen has two contrasting tones, navy and white. The navy units create a frame surrounding the white units to achieve the visual effect of a smaller kitchen, whilst offering plenty of storage up to ceiling height. The work surface has been improved with a longer worktop over the base units and an island finished in calacutta quartz. The full-height units are very functional housing at one end of the kitchen an integrated washing machine, a vented tumble dryer, the boiler and a double oven; and at the other end a practical pull-out larder. A new modern LED pendant light illuminates the island and there is also under-cabinet and plinth lighting. Every inch of space of this modern kitchen was carefully planned.
To improve the flood of natural light, a larger skylight was installed. The original wooden exterior doors were replaced for aluminium double glazed bifold doors opening up the space and benefiting the family with outside/inside living.
The living room was newly decorated in different tones of grey to highlight the chimney breast, which has become a feature in the room.
To keep the living room private, new wooden sliding doors were fitted giving the family the flexibility of opening the space when necessary.
The newly fitted beautiful solid oak hardwood floor offers warmth and unifies the whole renovated ground floor space.
The first floor bathroom and the shower room in the loft were also renovated, including underfloor heating.
Portal Property Services managed the whole renovation project, including the design and installation of the kitchen, toilet and bathrooms.
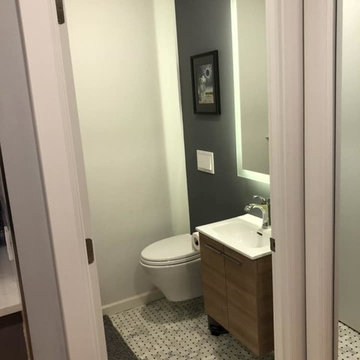
Ispirazione per un piccolo bagno di servizio minimalista con ante lisce, ante in legno scuro, pareti bianche, pavimento in marmo, lavabo integrato, top in quarzo composito, pavimento grigio, top bianco e WC sospeso

Photo Copyright Satoshi Shigeta
洗面所と浴室は一体でフルリフォーム。
壁はモールテックス左官仕上げ。
Idee per un bagno di servizio minimalista di medie dimensioni con ante lisce, ante in legno scuro, pareti grigie, pavimento con piastrelle in ceramica, lavabo da incasso, top in quarzo composito, pavimento grigio e top multicolore
Idee per un bagno di servizio minimalista di medie dimensioni con ante lisce, ante in legno scuro, pareti grigie, pavimento con piastrelle in ceramica, lavabo da incasso, top in quarzo composito, pavimento grigio e top multicolore
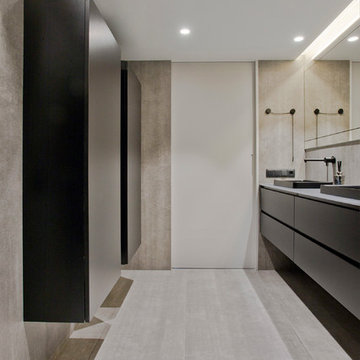
Los clientes de este ático confirmaron en nosotros para unir dos viviendas en una reforma integral 100% loft47.
Esta vivienda de carácter eclético se divide en dos zonas diferenciadas, la zona living y la zona noche. La zona living, un espacio completamente abierto, se encuentra presidido por una gran isla donde se combinan lacas metalizadas con una elegante encimera en porcelánico negro. La zona noche y la zona living se encuentra conectado por un pasillo con puertas en carpintería metálica. En la zona noche destacan las puertas correderas de suelo a techo, así como el cuidado diseño del baño de la habitación de matrimonio con detalles de grifería empotrada en negro, y mampara en cristal fumé.
Ambas zonas quedan enmarcadas por dos grandes terrazas, donde la familia podrá disfrutar de esta nueva casa diseñada completamente a sus necesidades
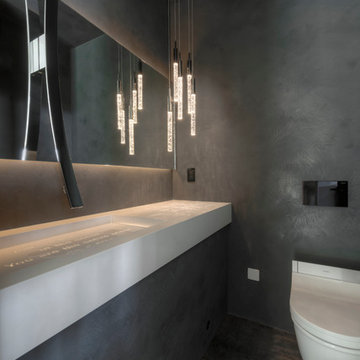
A powder room with drama. Dark tiles, white surfaces, the unique faucet and the eye catcher ceiling light all combine together for the ultimate modern space.

No strangers to remodeling, the new owners of this St. Paul tudor knew they could update this decrepit 1920 duplex into a single-family forever home.
A list of desired amenities was a catalyst for turning a bedroom into a large mudroom, an open kitchen space where their large family can gather, an additional exterior door for direct access to a patio, two home offices, an additional laundry room central to bedrooms, and a large master bathroom. To best understand the complexity of the floor plan changes, see the construction documents.
As for the aesthetic, this was inspired by a deep appreciation for the durability, colors, textures and simplicity of Norwegian design. The home’s light paint colors set a positive tone. An abundance of tile creates character. New lighting reflecting the home’s original design is mixed with simplistic modern lighting. To pay homage to the original character several light fixtures were reused, wallpaper was repurposed at a ceiling, the chimney was exposed, and a new coffered ceiling was created.
Overall, this eclectic design style was carefully thought out to create a cohesive design throughout the home.
Come see this project in person, September 29 – 30th on the 2018 Castle Home Tour.

Bold and fun Guest Bathroom
Idee per un piccolo bagno di servizio eclettico con ante nere, WC monopezzo, piastrelle multicolore, pareti multicolore, pavimento con piastrelle in ceramica, lavabo sospeso, top in legno, pavimento nero e top nero
Idee per un piccolo bagno di servizio eclettico con ante nere, WC monopezzo, piastrelle multicolore, pareti multicolore, pavimento con piastrelle in ceramica, lavabo sospeso, top in legno, pavimento nero e top nero
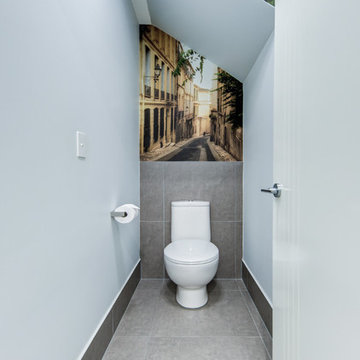
iphoto realestate
Immagine di un piccolo bagno di servizio design con pareti blu, pavimento con piastrelle in ceramica, pavimento grigio, WC monopezzo, piastrelle grigie e piastrelle in gres porcellanato
Immagine di un piccolo bagno di servizio design con pareti blu, pavimento con piastrelle in ceramica, pavimento grigio, WC monopezzo, piastrelle grigie e piastrelle in gres porcellanato
Bagni di Servizio con pavimento in marmo e pavimento con piastrelle in ceramica - Foto e idee per arredare
5