Bagno di Servizio
Filtra anche per:
Budget
Ordina per:Popolari oggi
101 - 120 di 7.471 foto
1 di 3

The powder room adds a bit of 'wow factor' with the custom designed cherry red laquered vanity. An LED light strip is recessed into the under side of the vanity to highlight the natural stone floor. The backsplash feature wall is a mosaic of various white and gray stones from Artistic Tile

We actually made the bathroom smaller! We gained storage & character! Custom steel floating cabinet with local artist art panel in the vanity door. Concrete sink/countertop. Glass mosaic backsplash.

Small and stylish powder room remodel in Bellevue, Washington. It is hard to tell from the photo but the wallpaper is a very light blush color which adds an element of surprise and warmth to the space.
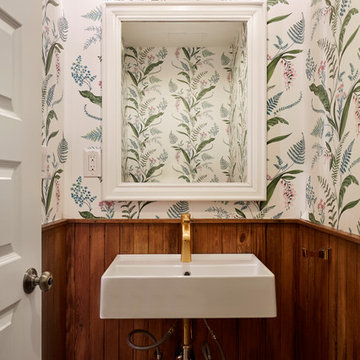
The owner's wanted to have fun with some of the spaces. This small powder room that is an offshoot from the main living dining kitchen area has wood wainscoting and a unashamedly loud floral wallpaper.

Herringbone brick tile flooring, SW Mount Etna green shiplap, pottery barn vanity, signature hardware faucet, and striking wallpaper make for a perfect combination in this modern farmhouse powder bath.
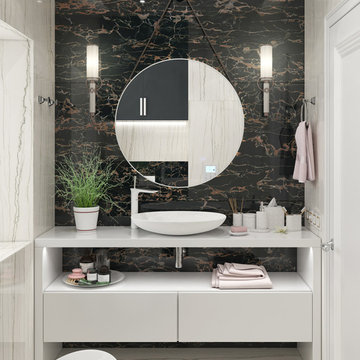
Main Floor Powder Room with free standing custom built vanity, open shelf, vessel sink, wall sconces, slab backsplash, marble wall tiles.
Immagine di un bagno di servizio minimal con ante lisce, ante bianche, WC a due pezzi, piastrelle nere, piastrelle di marmo, pavimento in gres porcellanato, lavabo a bacinella, top in superficie solida, pavimento bianco, top bianco e mobile bagno freestanding
Immagine di un bagno di servizio minimal con ante lisce, ante bianche, WC a due pezzi, piastrelle nere, piastrelle di marmo, pavimento in gres porcellanato, lavabo a bacinella, top in superficie solida, pavimento bianco, top bianco e mobile bagno freestanding

This is a Before photo of the powder room.
Foto di un piccolo bagno di servizio country con ante in stile shaker, ante bianche, WC monopezzo, pareti bianche, pavimento in gres porcellanato, lavabo sottopiano, top in marmo, pavimento grigio, top bianco e mobile bagno freestanding
Foto di un piccolo bagno di servizio country con ante in stile shaker, ante bianche, WC monopezzo, pareti bianche, pavimento in gres porcellanato, lavabo sottopiano, top in marmo, pavimento grigio, top bianco e mobile bagno freestanding

Modern Farmhouse Powder room with black & white patterned tiles, tiles behind the vanity, charcoal paint color to contras tiles, white vanity with little barn door, black framed mirror and vanity lights.
Small and stylish powder room!

Esempio di un piccolo bagno di servizio stile marino con ante in stile shaker, ante in legno scuro, WC a due pezzi, piastrelle blu, piastrelle in ceramica, pareti blu, pavimento in gres porcellanato, lavabo integrato, top in superficie solida, pavimento blu, top bianco e mobile bagno freestanding

Immagine di un piccolo bagno di servizio classico con ante in stile shaker, ante bianche, WC monopezzo, pareti blu, pavimento in gres porcellanato, lavabo integrato, top in marmo, pavimento grigio, top grigio, mobile bagno freestanding e carta da parati
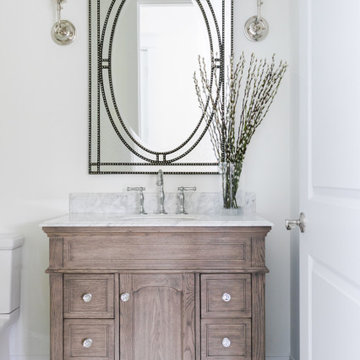
Idee per un bagno di servizio costiero di medie dimensioni con ante con riquadro incassato, ante in legno chiaro, WC monopezzo, pareti bianche, pavimento in gres porcellanato, lavabo sottopiano, pavimento grigio, top grigio e mobile bagno incassato
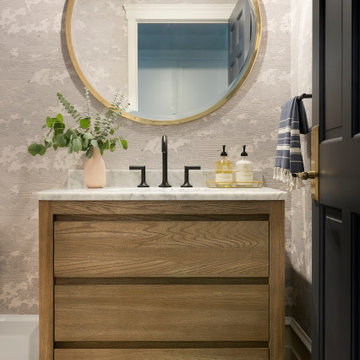
This beautiful French Provincial home is set on 10 acres, nestled perfectly in the oak trees. The original home was built in 1974 and had two large additions added; a great room in 1990 and a main floor master suite in 2001. This was my dream project: a full gut renovation of the entire 4,300 square foot home! I contracted the project myself, and we finished the interior remodel in just six months. The exterior received complete attention as well. The 1970s mottled brown brick went white to completely transform the look from dated to classic French. Inside, walls were removed and doorways widened to create an open floor plan that functions so well for everyday living as well as entertaining. The white walls and white trim make everything new, fresh and bright. It is so rewarding to see something old transformed into something new, more beautiful and more functional.

Immagine di un piccolo bagno di servizio contemporaneo con ante blu, WC a due pezzi, piastrelle bianche, piastrelle in ceramica, pareti grigie, top in quarzo composito, top bianco, ante lisce, lavabo integrato, pavimento in gres porcellanato e pavimento grigio
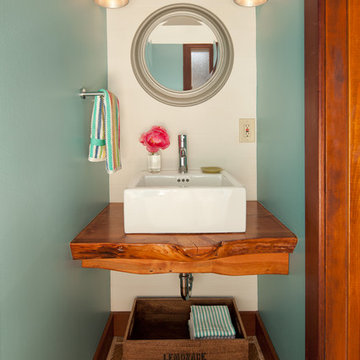
Immagine di un piccolo bagno di servizio stile rurale con pareti bianche, pavimento marrone, pavimento in gres porcellanato, lavabo a bacinella, top in legno e top marrone
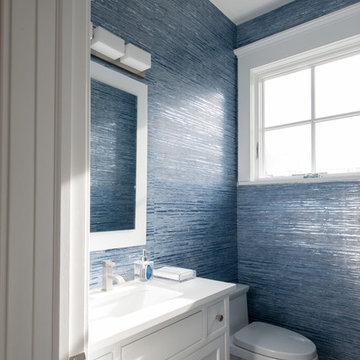
Fine Photography by Stephanie
Idee per un bagno di servizio minimalista con ante con riquadro incassato, ante bianche, WC monopezzo, pareti blu, pavimento in gres porcellanato, lavabo sottopiano, top in quarzo composito e pavimento blu
Idee per un bagno di servizio minimalista con ante con riquadro incassato, ante bianche, WC monopezzo, pareti blu, pavimento in gres porcellanato, lavabo sottopiano, top in quarzo composito e pavimento blu
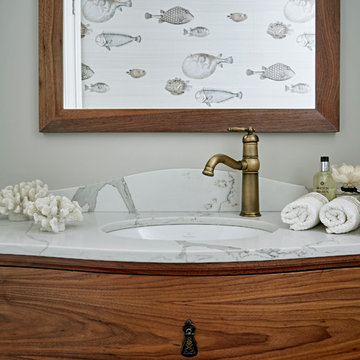
Nick Smith
Esempio di un grande bagno di servizio classico con consolle stile comò, WC sospeso, pareti grigie, pavimento in gres porcellanato, lavabo sottopiano, top in marmo e pavimento beige
Esempio di un grande bagno di servizio classico con consolle stile comò, WC sospeso, pareti grigie, pavimento in gres porcellanato, lavabo sottopiano, top in marmo e pavimento beige
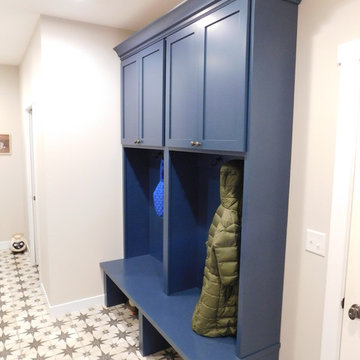
Foto di un bagno di servizio moderno con ante lisce, ante blu, pavimento in gres porcellanato e top in legno

Louis G. Weiner Photography -
This powder room started as a design disaster before receiving a stunning transformation. It was green, dark, and dreary and stuck in an outdated Southwestern theme (complete with gecko lizard décor.) We knew they needed help fast. Our clients wish was to have a modern, sophisticated bathroom with a little pizzazz. The design required a full demo and included removing the heavy soffit in order to lift the room. To bring in the bling, we chose a unique concave and convex tile to be installed from floor to ceiling. The elegant floating vanity is finished with white quartz countertops and a large vessel sink. The mercury glass pendants in the corner lend a soft glow to the room. Simple and stylish new hardware, commode and porcelain tile flooring play a supporting role in the overall impact. The stars of this powder room are the geometric foil wallpaper and the playful moose trophy head; which pays homage to the clients’ Canadian heritage.
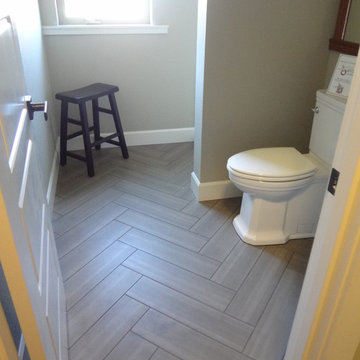
Builder/Remodeler: Timbercraft Homes, INC- Eric Jensen....Materials provided by: Cherry City Interiors & Design....Photographs by: Shelli Dierck
Immagine di un piccolo bagno di servizio classico con WC a due pezzi, pareti grigie e pavimento in gres porcellanato
Immagine di un piccolo bagno di servizio classico con WC a due pezzi, pareti grigie e pavimento in gres porcellanato

Our clients hired us to completely renovate and furnish their PEI home — and the results were transformative. Inspired by their natural views and love of entertaining, each space in this PEI home is distinctly original yet part of the collective whole.
We used color, patterns, and texture to invite personality into every room: the fish scale tile backsplash mosaic in the kitchen, the custom lighting installation in the dining room, the unique wallpapers in the pantry, powder room and mudroom, and the gorgeous natural stone surfaces in the primary bathroom and family room.
We also hand-designed several features in every room, from custom furnishings to storage benches and shelving to unique honeycomb-shaped bar shelves in the basement lounge.
The result is a home designed for relaxing, gathering, and enjoying the simple life as a couple.
6