Bagni di Servizio con pavimento in legno massello medio - Foto e idee per arredare
Filtra anche per:
Budget
Ordina per:Popolari oggi
41 - 60 di 325 foto
1 di 3
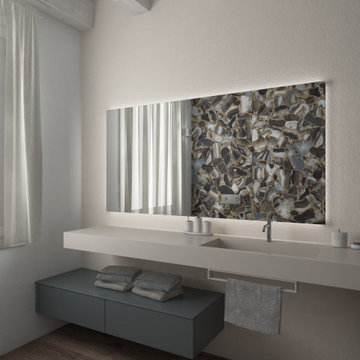
La parete dei sanitari rivestita in un particolarissimo gres effetto quarzo grigio e blu. Il mobile lavabo è un semplice piano ada alto spessore in gres beige con vasca integrata dello stesso materiale. Il cestone sospeso laccato grigio scuro contrasta ma si abbina ai toni scuri delle pareti e del rivestimento.
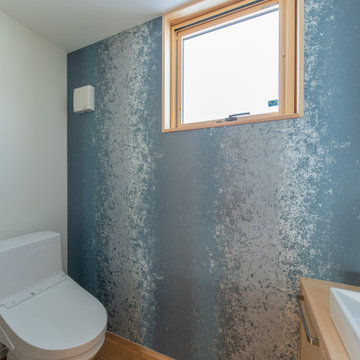
2階のトイレです。
床には硬く耐久性の優れた竹を採用しました。
ウレタン塗装されているので、水にも強くトイレは最適です。
アクセントクロスはシンコールさんのHELLO47というシリーズから、滋賀県をモチーフとしたクロスです。
Immagine di un bagno di servizio con pavimento in legno massello medio, soffitto in carta da parati e carta da parati
Immagine di un bagno di servizio con pavimento in legno massello medio, soffitto in carta da parati e carta da parati
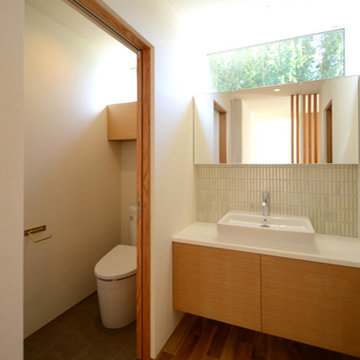
石巻平野町の家(豊橋市)洗面スペース+トイレ
Idee per un bagno di servizio di medie dimensioni con pareti bianche, pavimento in legno massello medio, pavimento marrone, soffitto in carta da parati, carta da parati, ante lisce, ante bianche, WC a due pezzi, piastrelle beige, piastrelle a mosaico, lavabo a bacinella, top in superficie solida, top bianco e mobile bagno incassato
Idee per un bagno di servizio di medie dimensioni con pareti bianche, pavimento in legno massello medio, pavimento marrone, soffitto in carta da parati, carta da parati, ante lisce, ante bianche, WC a due pezzi, piastrelle beige, piastrelle a mosaico, lavabo a bacinella, top in superficie solida, top bianco e mobile bagno incassato
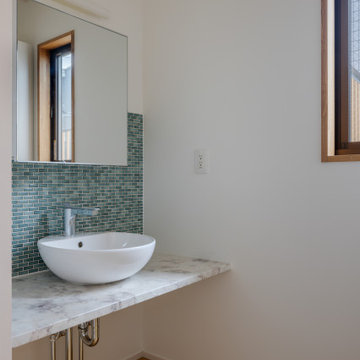
美しい洗面化粧台
Ispirazione per un bagno di servizio nordico di medie dimensioni con ante bianche, piastrelle verdi, piastrelle a mosaico, pareti bianche, pavimento in legno massello medio, top in marmo, pavimento beige, top bianco, mobile bagno sospeso, soffitto in perlinato, pareti in perlinato e lavabo a bacinella
Ispirazione per un bagno di servizio nordico di medie dimensioni con ante bianche, piastrelle verdi, piastrelle a mosaico, pareti bianche, pavimento in legno massello medio, top in marmo, pavimento beige, top bianco, mobile bagno sospeso, soffitto in perlinato, pareti in perlinato e lavabo a bacinella

Revival-style Powder under staircase
Immagine di un piccolo bagno di servizio tradizionale con consolle stile comò, ante in legno scuro, WC a due pezzi, pareti viola, pavimento in legno massello medio, lavabo da incasso, top in legno, pavimento marrone, top marrone, mobile bagno incassato, soffitto in carta da parati e boiserie
Immagine di un piccolo bagno di servizio tradizionale con consolle stile comò, ante in legno scuro, WC a due pezzi, pareti viola, pavimento in legno massello medio, lavabo da incasso, top in legno, pavimento marrone, top marrone, mobile bagno incassato, soffitto in carta da parati e boiserie
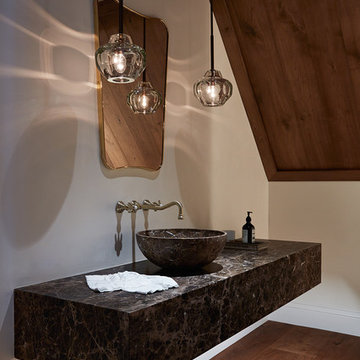
Originally built in 1929 and designed by famed architect Albert Farr who was responsible for the Wolf House that was built for Jack London in Glen Ellen, this building has always had tremendous historical significance. In keeping with tradition, the new design incorporates intricate plaster crown moulding details throughout with a splash of contemporary finishes lining the corridors. From venetian plaster finishes to German engineered wood flooring this house exhibits a delightful mix of traditional and contemporary styles. Many of the rooms contain reclaimed wood paneling, discretely faux-finished Trufig outlets and a completely integrated Savant Home Automation system. Equipped with radiant flooring and forced air-conditioning on the upper floors as well as a full fitness, sauna and spa recreation center at the basement level, this home truly contains all the amenities of modern-day living. The primary suite area is outfitted with floor to ceiling Calacatta stone with an uninterrupted view of the Golden Gate bridge from the bathtub. This building is a truly iconic and revitalized space.
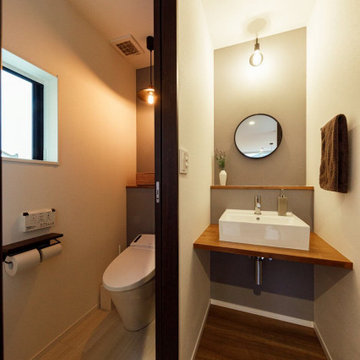
ミニマムサイズで設計したトイレ&手洗いスペース。コンパクトですが、照明や丸い鏡など、細部にわたりデザインにこだわりながら仕上げています。
Esempio di un bagno di servizio industriale di medie dimensioni con ante bianche, WC sospeso, pareti bianche, pavimento in legno massello medio, lavabo a bacinella, pavimento marrone, top marrone, mobile bagno incassato, soffitto in carta da parati e carta da parati
Esempio di un bagno di servizio industriale di medie dimensioni con ante bianche, WC sospeso, pareti bianche, pavimento in legno massello medio, lavabo a bacinella, pavimento marrone, top marrone, mobile bagno incassato, soffitto in carta da parati e carta da parati
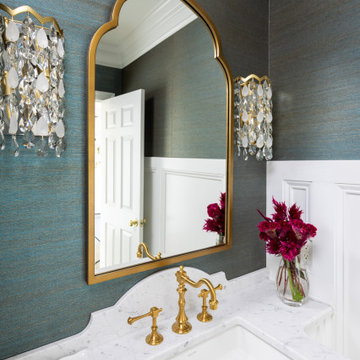
This elegant traditional powder room has little bit of a contemporary edge to it with the unique crystal wall sconces added to the mix. The blue grass clothe has a sparkle of gold peaking through just enough to give it some shine. The custom wall art was done by the home owner who happens to be an Artist. The custom tall wall paneling was added on purpose to add architecture to the space. This works perfectly with the already existing wide crown molding. It carries your eye down to the new beautiful paneling. Such a classy and elegant powder room that is truly timeless. A look that will never die out. The carrara custom cut marble top is a jewel added to the gorgeous custom made vanity that looks like a piece of furniture. The beautifully carved details makes this a show stopper for sure. My client found the unique wood dragon applique that the cabinet guy incorporated into the custom vanity.
Example of a mid-sized transitional blue tile medium tone wood floor, brown floor and wallpaper powder room design in Other with raised-panel cabinets, white cabinets, blue walls, an undermount sink, marble countertops, white countertops and a built-in vanity
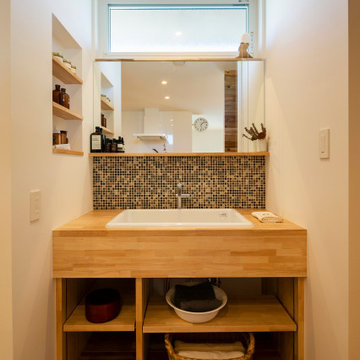
オリジナルの洗面台。モザイクタイルでかわいらしさも加えました。
Ispirazione per un bagno di servizio nordico di medie dimensioni con nessun'anta, ante in legno chiaro, piastrelle a mosaico, pavimento in legno massello medio, lavabo sottopiano, top marrone, mobile bagno incassato, soffitto in carta da parati e carta da parati
Ispirazione per un bagno di servizio nordico di medie dimensioni con nessun'anta, ante in legno chiaro, piastrelle a mosaico, pavimento in legno massello medio, lavabo sottopiano, top marrone, mobile bagno incassato, soffitto in carta da parati e carta da parati

Ispirazione per un bagno di servizio minimalista di medie dimensioni con nessun'anta, ante grigie, pareti grigie, pavimento in legno massello medio, lavabo da incasso, top in cemento, top grigio, mobile bagno incassato e travi a vista

In this gorgeous Carmel residence, the primary objective for the great room was to achieve a more luminous and airy ambiance by eliminating the prevalent brown tones and refinishing the floors to a natural shade.
The kitchen underwent a stunning transformation, featuring white cabinets with stylish navy accents. The overly intricate hood was replaced with a striking two-tone metal hood, complemented by a marble backsplash that created an enchanting focal point. The two islands were redesigned to incorporate a new shape, offering ample seating to accommodate their large family.
In the butler's pantry, floating wood shelves were installed to add visual interest, along with a beverage refrigerator. The kitchen nook was transformed into a cozy booth-like atmosphere, with an upholstered bench set against beautiful wainscoting as a backdrop. An oval table was introduced to add a touch of softness.
To maintain a cohesive design throughout the home, the living room carried the blue and wood accents, incorporating them into the choice of fabrics, tiles, and shelving. The hall bath, foyer, and dining room were all refreshed to create a seamless flow and harmonious transition between each space.
---Project completed by Wendy Langston's Everything Home interior design firm, which serves Carmel, Zionsville, Fishers, Westfield, Noblesville, and Indianapolis.
For more about Everything Home, see here: https://everythinghomedesigns.com/
To learn more about this project, see here:
https://everythinghomedesigns.com/portfolio/carmel-indiana-home-redesign-remodeling
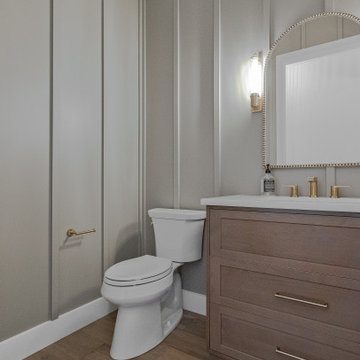
Smoked Oak Floors by LifeCore, Anew Gentling || Bathroom Vanity by Shiloh, Dusty Road on Alder || Quartz Countertop by Silestone, Ethereal Glow
Esempio di un bagno di servizio minimalista con ante con riquadro incassato, ante in legno scuro, WC a due pezzi, pareti beige, pavimento in legno massello medio, lavabo sottopiano, top in quarzo composito, pavimento marrone, top bianco, mobile bagno incassato, soffitto in legno e boiserie
Esempio di un bagno di servizio minimalista con ante con riquadro incassato, ante in legno scuro, WC a due pezzi, pareti beige, pavimento in legno massello medio, lavabo sottopiano, top in quarzo composito, pavimento marrone, top bianco, mobile bagno incassato, soffitto in legno e boiserie
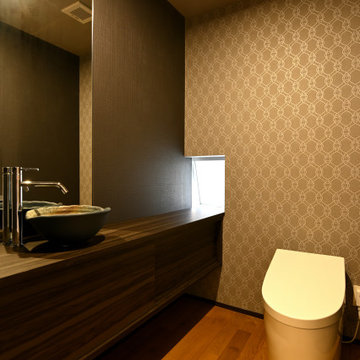
アクセントウォールのトイレ。
Foto di un piccolo bagno di servizio con consolle stile comò, ante in legno bruno, WC monopezzo, piastrelle marroni, pareti marroni, pavimento in legno massello medio, lavabo a bacinella, top in legno, pavimento marrone, top marrone, mobile bagno incassato, soffitto in carta da parati e carta da parati
Foto di un piccolo bagno di servizio con consolle stile comò, ante in legno bruno, WC monopezzo, piastrelle marroni, pareti marroni, pavimento in legno massello medio, lavabo a bacinella, top in legno, pavimento marrone, top marrone, mobile bagno incassato, soffitto in carta da parati e carta da parati

Download our free ebook, Creating the Ideal Kitchen. DOWNLOAD NOW
The homeowners built their traditional Colonial style home 17 years’ ago. It was in great shape but needed some updating. Over the years, their taste had drifted into a more contemporary realm, and they wanted our help to bridge the gap between traditional and modern.
We decided the layout of the kitchen worked well in the space and the cabinets were in good shape, so we opted to do a refresh with the kitchen. The original kitchen had blond maple cabinets and granite countertops. This was also a great opportunity to make some updates to the functionality that they were hoping to accomplish.
After re-finishing all the first floor wood floors with a gray stain, which helped to remove some of the red tones from the red oak, we painted the cabinetry Benjamin Moore “Repose Gray” a very soft light gray. The new countertops are hardworking quartz, and the waterfall countertop to the left of the sink gives a bit of the contemporary flavor.
We reworked the refrigerator wall to create more pantry storage and eliminated the double oven in favor of a single oven and a steam oven. The existing cooktop was replaced with a new range paired with a Venetian plaster hood above. The glossy finish from the hood is echoed in the pendant lights. A touch of gold in the lighting and hardware adds some contrast to the gray and white. A theme we repeated down to the smallest detail illustrated by the Jason Wu faucet by Brizo with its similar touches of white and gold (the arrival of which we eagerly awaited for months due to ripples in the supply chain – but worth it!).
The original breakfast room was pleasant enough with its windows looking into the backyard. Now with its colorful window treatments, new blue chairs and sculptural light fixture, this space flows seamlessly into the kitchen and gives more of a punch to the space.
The original butler’s pantry was functional but was also starting to show its age. The new space was inspired by a wallpaper selection that our client had set aside as a possibility for a future project. It worked perfectly with our pallet and gave a fun eclectic vibe to this functional space. We eliminated some upper cabinets in favor of open shelving and painted the cabinetry in a high gloss finish, added a beautiful quartzite countertop and some statement lighting. The new room is anything but cookie cutter.
Next the mudroom. You can see a peek of the mudroom across the way from the butler’s pantry which got a facelift with new paint, tile floor, lighting and hardware. Simple updates but a dramatic change! The first floor powder room got the glam treatment with its own update of wainscoting, wallpaper, console sink, fixtures and artwork. A great little introduction to what’s to come in the rest of the home.
The whole first floor now flows together in a cohesive pallet of green and blue, reflects the homeowner’s desire for a more modern aesthetic, and feels like a thoughtful and intentional evolution. Our clients were wonderful to work with! Their style meshed perfectly with our brand aesthetic which created the opportunity for wonderful things to happen. We know they will enjoy their remodel for many years to come!
Photography by Margaret Rajic Photography

Foto di un bagno di servizio moderno di medie dimensioni con consolle stile comò, ante marroni, WC monopezzo, piastrelle multicolore, piastrelle in ceramica, pareti multicolore, pavimento in legno massello medio, lavabo a bacinella, top in legno, pavimento marrone, top marrone, mobile bagno freestanding, soffitto a volta e carta da parati

Foto di un grande bagno di servizio rustico con nessun'anta, ante verdi, pavimento in legno massello medio, lavabo a bacinella, mobile bagno sospeso, soffitto in legno, pareti in legno, pareti marroni, pavimento marrone e top verde
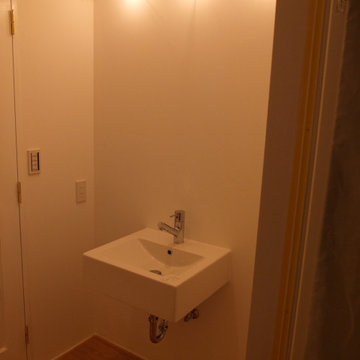
Idee per un piccolo bagno di servizio minimalista con pavimento in legno massello medio, lavabo sospeso, mobile bagno sospeso, travi a vista e pareti in perlinato
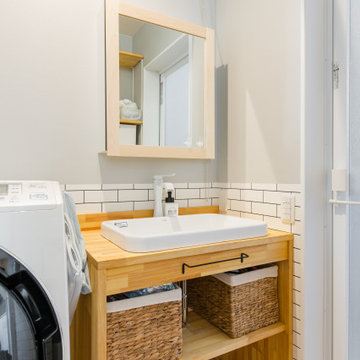
ベッセル式の洗面台は大工さんの造作。ナチュラルな木の質感とアイアンのタオル掛けの組み合わせがおしゃれ。
Esempio di un bagno di servizio stile marinaro con nessun'anta, ante in legno scuro, piastrelle bianche, piastrelle diamantate, pareti bianche, pavimento in legno massello medio, lavabo a bacinella, top in legno, pavimento beige, top beige, mobile bagno incassato, soffitto in carta da parati e carta da parati
Esempio di un bagno di servizio stile marinaro con nessun'anta, ante in legno scuro, piastrelle bianche, piastrelle diamantate, pareti bianche, pavimento in legno massello medio, lavabo a bacinella, top in legno, pavimento beige, top beige, mobile bagno incassato, soffitto in carta da parati e carta da parati
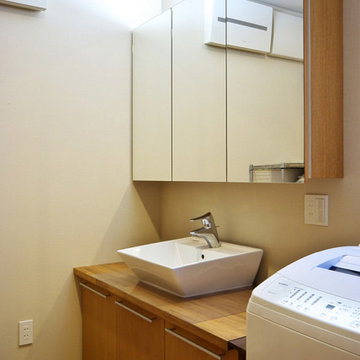
いろはの家(名古屋市)1階洗面脱衣室
Ispirazione per un bagno di servizio etnico di medie dimensioni con pareti bianche, pavimento in legno massello medio, soffitto in carta da parati, ante lisce, ante in legno scuro, lavabo a colonna, top in legno, mobile bagno incassato e carta da parati
Ispirazione per un bagno di servizio etnico di medie dimensioni con pareti bianche, pavimento in legno massello medio, soffitto in carta da parati, ante lisce, ante in legno scuro, lavabo a colonna, top in legno, mobile bagno incassato e carta da parati
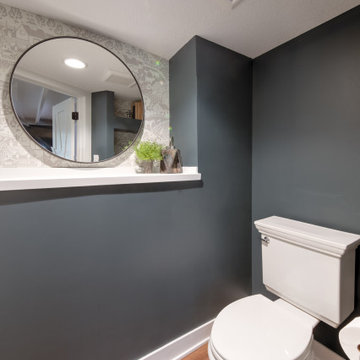
Foto di un piccolo bagno di servizio country con ante in stile shaker, ante grigie, pareti grigie, pavimento in legno massello medio, lavabo a bacinella, top in quarzite, pavimento marrone, top bianco, mobile bagno freestanding e travi a vista
Bagni di Servizio con pavimento in legno massello medio - Foto e idee per arredare
3