Bagni di Servizio con pavimento in legno massello medio - Foto e idee per arredare
Filtra anche per:
Budget
Ordina per:Popolari oggi
121 - 140 di 1.067 foto
1 di 3
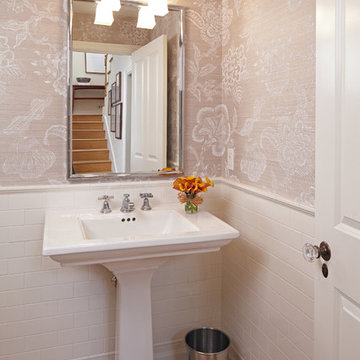
Doug Hill Photography
Ispirazione per un piccolo bagno di servizio design con piastrelle bianche, piastrelle in ceramica, pareti multicolore, pavimento in legno massello medio e lavabo a colonna
Ispirazione per un piccolo bagno di servizio design con piastrelle bianche, piastrelle in ceramica, pareti multicolore, pavimento in legno massello medio e lavabo a colonna
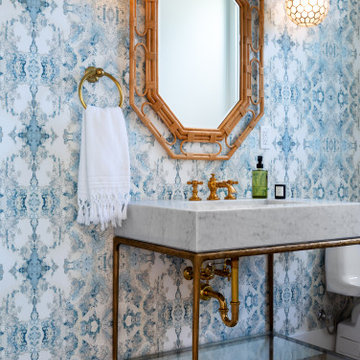
This wallpaper and combination of metals make this powder room pop.
Idee per un bagno di servizio stile marinaro di medie dimensioni con ante bianche, WC monopezzo, pareti multicolore, pavimento in legno massello medio, lavabo sottopiano, top in marmo, pavimento beige, top bianco, mobile bagno freestanding e carta da parati
Idee per un bagno di servizio stile marinaro di medie dimensioni con ante bianche, WC monopezzo, pareti multicolore, pavimento in legno massello medio, lavabo sottopiano, top in marmo, pavimento beige, top bianco, mobile bagno freestanding e carta da parati
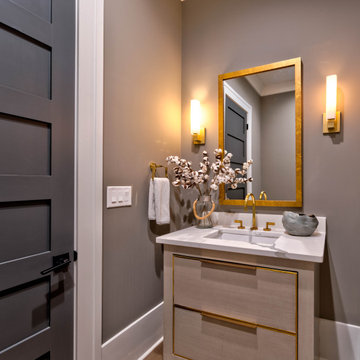
Idee per un bagno di servizio minimalista di medie dimensioni con consolle stile comò, ante grigie, WC a due pezzi, pareti grigie, pavimento in legno massello medio, lavabo sottopiano, top in quarzo composito, pavimento marrone, top bianco e mobile bagno freestanding
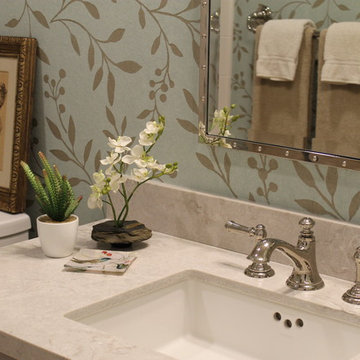
Patti Ogden
Immagine di un piccolo bagno di servizio tradizionale con ante in stile shaker, ante grigie, WC a due pezzi, piastrelle bianche, piastrelle in ceramica, pareti multicolore, pavimento in legno massello medio, lavabo sottopiano, top in quarzo composito, pavimento marrone, top bianco, mobile bagno incassato e carta da parati
Immagine di un piccolo bagno di servizio tradizionale con ante in stile shaker, ante grigie, WC a due pezzi, piastrelle bianche, piastrelle in ceramica, pareti multicolore, pavimento in legno massello medio, lavabo sottopiano, top in quarzo composito, pavimento marrone, top bianco, mobile bagno incassato e carta da parati
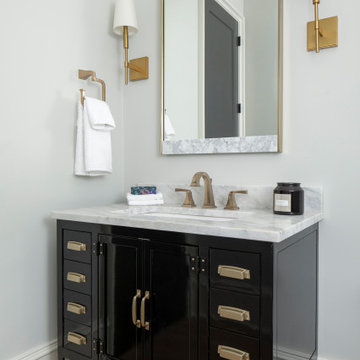
Esempio di un bagno di servizio chic di medie dimensioni con ante nere, pareti beige, pavimento in legno massello medio, top in marmo, pavimento marrone e top bianco
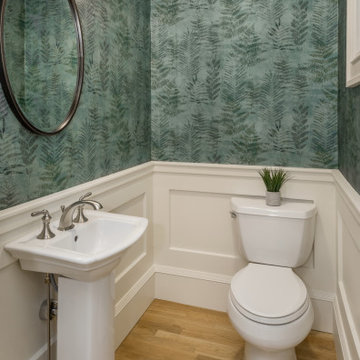
Photography by Aaron Usher III. Instagram: @redhousedesignbuild
Esempio di un piccolo bagno di servizio classico con ante bianche, WC a due pezzi, pareti verdi, pavimento in legno massello medio, lavabo a colonna, pavimento beige e carta da parati
Esempio di un piccolo bagno di servizio classico con ante bianche, WC a due pezzi, pareti verdi, pavimento in legno massello medio, lavabo a colonna, pavimento beige e carta da parati
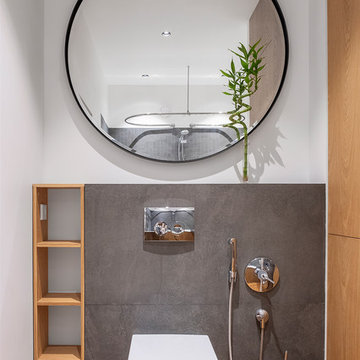
Интерьер проектировался для семейной пары. Квартира располагается на 24-м этаже с прекрасным видом на лесной массив. Одной из задач было подчеркнуть вид и сохранить связь с окружающей природой.
В интерьере не использовались шторы, чтобы получить хороший вид из окна, дополнительное место для хранения и еще больше естественного света. Для увеличения площади была присоединена лоджия, а для визуального расширения — преимущественно белый цвет.
Читайте полное описание у нас на сайте:
https://www.hills-design.com/portfolio/

Foto di un bagno di servizio contemporaneo di medie dimensioni con ante lisce, ante beige, WC monopezzo, piastrelle beige, pareti bianche, pavimento in legno massello medio, lavabo sottopiano, top in quarzo composito, pavimento beige, top beige, mobile bagno sospeso e carta da parati
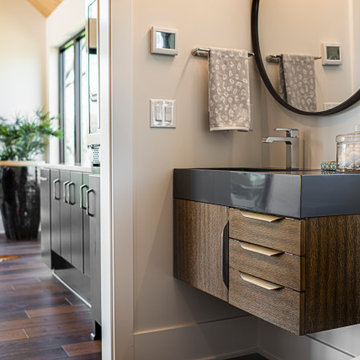
The new construction luxury home was designed by our Carmel design-build studio with the concept of 'hygge' in mind – crafting a soothing environment that exudes warmth, contentment, and coziness without being overly ornate or cluttered. Inspired by Scandinavian style, the design incorporates clean lines and minimal decoration, set against soaring ceilings and walls of windows. These features are all enhanced by warm finishes, tactile textures, statement light fixtures, and carefully selected art pieces.
In the living room, a bold statement wall was incorporated, making use of the 4-sided, 2-story fireplace chase, which was enveloped in large format marble tile. Each bedroom was crafted to reflect a unique character, featuring elegant wallpapers, decor, and luxurious furnishings. The primary bathroom was characterized by dark enveloping walls and floors, accentuated by teak, and included a walk-through dual shower, overhead rain showers, and a natural stone soaking tub.
An open-concept kitchen was fitted, boasting state-of-the-art features and statement-making lighting. Adding an extra touch of sophistication, a beautiful basement space was conceived, housing an exquisite home bar and a comfortable lounge area.
---Project completed by Wendy Langston's Everything Home interior design firm, which serves Carmel, Zionsville, Fishers, Westfield, Noblesville, and Indianapolis.
For more about Everything Home, see here: https://everythinghomedesigns.com/
To learn more about this project, see here:
https://everythinghomedesigns.com/portfolio/modern-scandinavian-luxury-home-westfield/

Ispirazione per un bagno di servizio classico con ante a filo, ante bianche, piastrelle beige, piastrelle in travertino, pareti beige, pavimento in legno massello medio, lavabo sottopiano, top in marmo, pavimento marrone, top beige, mobile bagno freestanding e pannellatura

Our busy young homeowners were looking to move back to Indianapolis and considered building new, but they fell in love with the great bones of this Coppergate home. The home reflected different times and different lifestyles and had become poorly suited to contemporary living. We worked with Stacy Thompson of Compass Design for the design and finishing touches on this renovation. The makeover included improving the awkwardness of the front entrance into the dining room, lightening up the staircase with new spindles, treads and a brighter color scheme in the hall. New carpet and hardwoods throughout brought an enhanced consistency through the first floor. We were able to take two separate rooms and create one large sunroom with walls of windows and beautiful natural light to abound, with a custom designed fireplace. The downstairs powder received a much-needed makeover incorporating elegant transitional plumbing and lighting fixtures. In addition, we did a complete top-to-bottom makeover of the kitchen, including custom cabinetry, new appliances and plumbing and lighting fixtures. Soft gray tile and modern quartz countertops bring a clean, bright space for this family to enjoy. This delightful home, with its clean spaces and durable surfaces is a textbook example of how to take a solid but dull abode and turn it into a dream home for a young family.
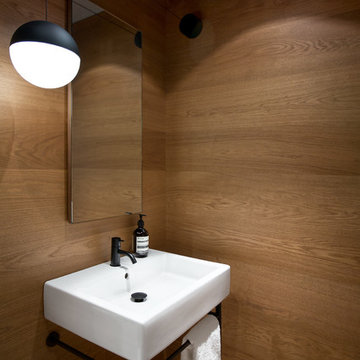
Photo: Ema Peter
This 1,110 square foot loft in Vancouver’s Crosstown neighbourhood was completely renovated for a young professional couple splitting their time between Vancouver and New York.
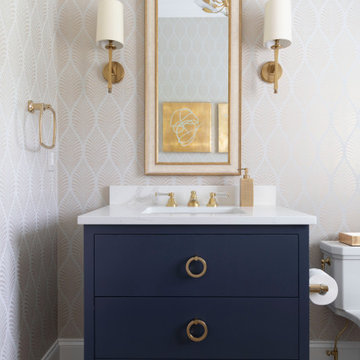
formal powder room
Idee per un bagno di servizio classico di medie dimensioni con consolle stile comò, ante blu, pavimento in legno massello medio, lavabo sottopiano, top in quarzite, pavimento marrone, top bianco e mobile bagno freestanding
Idee per un bagno di servizio classico di medie dimensioni con consolle stile comò, ante blu, pavimento in legno massello medio, lavabo sottopiano, top in quarzite, pavimento marrone, top bianco e mobile bagno freestanding
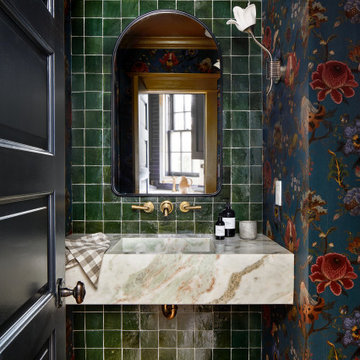
We touched every corner of the main level of the historic 1903 Dutch Colonial. True to our nature, Storie edited the existing residence by redoing some of the work that had been completed in the early 2000s, kept the historic moldings/flooring/handrails, and added new (and timeless) wainscoting/wallpaper/paint/furnishings to modernize yet honor the traditional nature of the home.
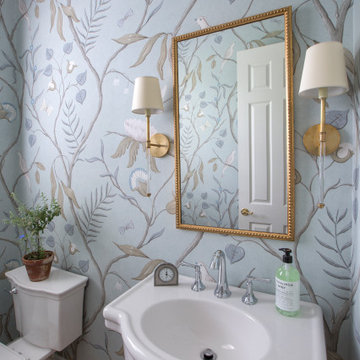
We originally designed and built a sunroom addition for this home. In the second phase of renovations, our work focused on the primary bath, basement renovations, powder room and guest room bath.

1980's split level receives much needed makeover with modern farmhouse touches throughout
Ispirazione per un piccolo bagno di servizio chic con WC a due pezzi, pareti beige, pavimento in legno massello medio, lavabo a colonna, pavimento marrone, mobile bagno freestanding e carta da parati
Ispirazione per un piccolo bagno di servizio chic con WC a due pezzi, pareti beige, pavimento in legno massello medio, lavabo a colonna, pavimento marrone, mobile bagno freestanding e carta da parati
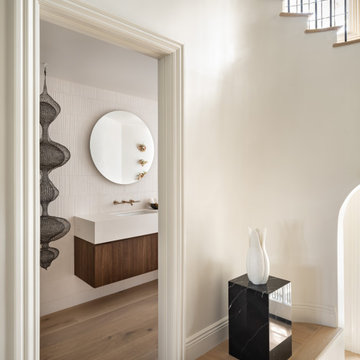
Hardwood Floors: Ark Hardwood Flooring
Wood Type & Details: Hakwood European oak planks 5/8" x 7" in Valor finish in Rustic grade
Interior Design: Studio Ku
Photo Credits: Blake Marvin

The guest powder room has a floating weathered wood vanity with gold accents and fixtures. A textured gray wallpaper with gold accents ties it all together.

Ispirazione per un bagno di servizio costiero di medie dimensioni con ante blu, piastrelle multicolore, lavabo a bacinella, consolle stile comò, piastrelle a mosaico, top in marmo, pavimento in legno massello medio e top bianco
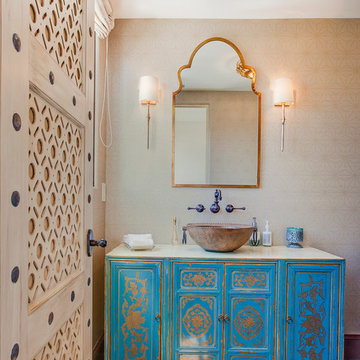
New custom estate home situated on two and a half, full walk-street lots in the Sand Section of Manhattan Beach, CA.
Immagine di un bagno di servizio mediterraneo di medie dimensioni con lavabo a bacinella, consolle stile comò, ante blu, pareti beige e pavimento in legno massello medio
Immagine di un bagno di servizio mediterraneo di medie dimensioni con lavabo a bacinella, consolle stile comò, ante blu, pareti beige e pavimento in legno massello medio
Bagni di Servizio con pavimento in legno massello medio - Foto e idee per arredare
7