Bagni di Servizio con pavimento in legno massello medio e pavimento con piastrelle di ciottoli - Foto e idee per arredare
Filtra anche per:
Budget
Ordina per:Popolari oggi
121 - 140 di 5.300 foto
1 di 3

Download our free ebook, Creating the Ideal Kitchen. DOWNLOAD NOW
I am still sometimes shocked myself at how much of a difference a kitchen remodel can make in a space, you think I would know by now! This was one of those jobs. The small U-shaped room was a bit cramped, a bit dark and a bit dated. A neighboring sunroom/breakfast room addition was awkwardly used, and most of the time the couple hung out together at the small peninsula.
The client wish list included a larger, lighter kitchen with an island that would seat 7 people. They have a large family and wanted to be able to gather and entertain in the space. Right outside is a lovely backyard and patio with a fireplace, so having easy access and flow to that area was also important.
Our first move was to eliminate the wall between kitchen and breakfast room, which we anticipated would need a large beam and some structural maneuvering since it was the old exterior wall. However, what we didn’t anticipate was that the stucco exterior of the original home was layered over hollow clay tiles which was impossible to shore up in the typical manner. After much back and forth with our structural team, we were able to develop a plan to shore the wall and install a large steal & wood structural beam with minimal disruption to the original floor plan. That was important because we had already ordered everything customized to fit the plan.
We all breathed a collective sigh of relief once that part was completed. Now we could move on to building the kitchen we had all been waiting for. Oh, and let’s not forget that this was all being done amidst COVID 2020.
We covered the rough beam with cedar and stained it to coordinate with the floors. It’s actually one of my favorite elements in the space. The homeowners now have a big beautiful island that seats up to 7 people and has a wonderful flow to the outdoor space just like they wanted. The large island provides not only seating but also substantial prep area perfectly situated between the sink and cooktop. In addition to a built-in oven below the large gas cooktop, there is also a steam oven to the left of the sink. The steam oven is great for baking as well for heating daily meals without having to heat up the large oven.
The other side of the room houses a substantial pantry, the refrigerator, a small bar area as well as a TV.
The homeowner fell in love the with the Aqua quartzite that is on the island, so we married that with a custom mosaic in a similar tone behind the cooktop. Soft white cabinetry, Cambria quartz and Thassos marble subway tile complete the soft traditional look. Gold accents, wood wrapped beams and oak barstools add warmth the room. The little powder room was also included in the project. Some fun wallpaper, a vanity with a pop of color and pretty fixtures and accessories finish off this cute little space.
Designed by: Susan Klimala, CKD, CBD
Photography by: Michael Kaskel
For more information on kitchen and bath design ideas go to: www.kitchenstudio-ge.com
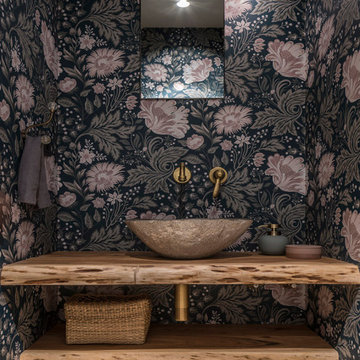
Proyecto realizado por The Room Studio
Fotografías: Mauricio Fuertes
Ispirazione per un piccolo bagno di servizio stile shabby con nessun'anta, ante beige, pareti beige, pavimento in legno massello medio, lavabo a bacinella, top in legno, pavimento marrone e top marrone
Ispirazione per un piccolo bagno di servizio stile shabby con nessun'anta, ante beige, pareti beige, pavimento in legno massello medio, lavabo a bacinella, top in legno, pavimento marrone e top marrone
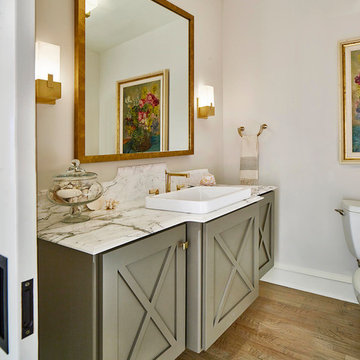
Idee per un bagno di servizio tradizionale con ante grigie, pareti grigie, pavimento in legno massello medio, lavabo da incasso, pavimento marrone e top bianco

This master bath was dark and dated. Although a large space, the area felt small and obtrusive. By removing the columns and step up, widening the shower and creating a true toilet room I was able to give the homeowner a truly luxurious master retreat. (check out the before pictures at the end) The ceiling detail was the icing on the cake! It follows the angled wall of the shower and dressing table and makes the space seem so much larger than it is. The homeowners love their Nantucket roots and wanted this space to reflect that.

Lori Hamilton
Idee per un piccolo bagno di servizio classico con consolle stile comò, ante beige, pareti blu, top in marmo, pavimento marrone, top beige, pavimento in legno massello medio e lavabo sottopiano
Idee per un piccolo bagno di servizio classico con consolle stile comò, ante beige, pareti blu, top in marmo, pavimento marrone, top beige, pavimento in legno massello medio e lavabo sottopiano
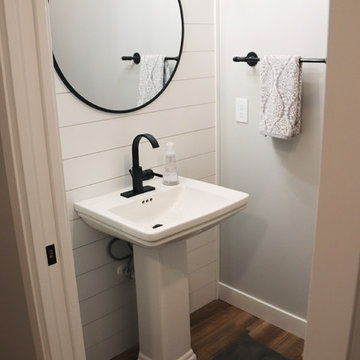
Ispirazione per un piccolo bagno di servizio country con WC a due pezzi, pareti multicolore, pavimento in legno massello medio, lavabo a colonna e pavimento marrone
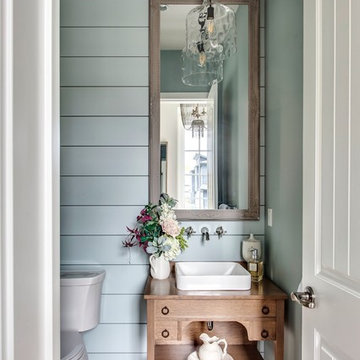
an idyllic french country powder room
Foto di un bagno di servizio con pareti blu, consolle stile comò, ante in legno scuro, pavimento in legno massello medio, lavabo a bacinella, top in legno, pavimento marrone e top marrone
Foto di un bagno di servizio con pareti blu, consolle stile comò, ante in legno scuro, pavimento in legno massello medio, lavabo a bacinella, top in legno, pavimento marrone e top marrone
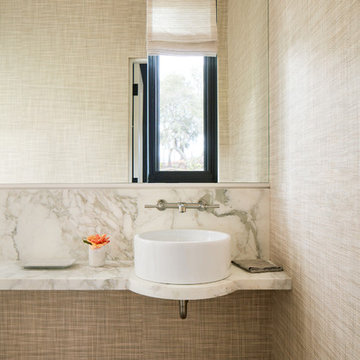
Esempio di un bagno di servizio country con piastrelle bianche, piastrelle di marmo, pareti beige, lavabo a bacinella, top in marmo, top bianco e pavimento in legno massello medio
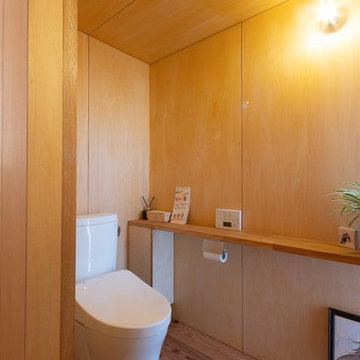
Esempio di un bagno di servizio etnico con pareti marroni, pavimento in legno massello medio e pavimento marrone
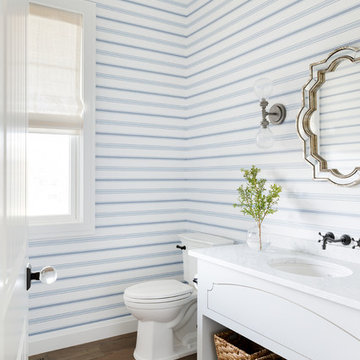
Idee per un grande bagno di servizio stile marino con consolle stile comò, ante bianche, WC monopezzo, pareti blu, lavabo sottopiano, top in marmo, pavimento marrone, pavimento in legno massello medio e top bianco
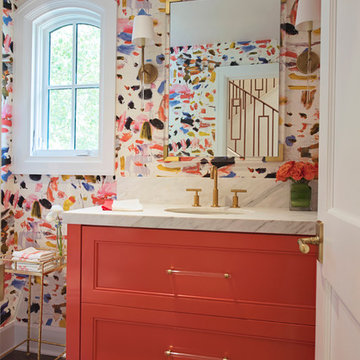
Wow! Pop of modern art in this traditional home! Coral color lacquered sink vanity compliments the home's original Sherle Wagner gilded greek key sink. What a treasure to be able to reuse this treasure of a sink! Lucite and gold play a supporting role to this amazing wallpaper! Powder Room favorite! Photographer Misha Hettie. Wallpaper is 'Arty' from Pierre Frey. Find details and sources for this bath in this feature story linked here: https://www.houzz.com/ideabooks/90312718/list/colorful-confetti-wallpaper-makes-for-a-cheerful-powder-room
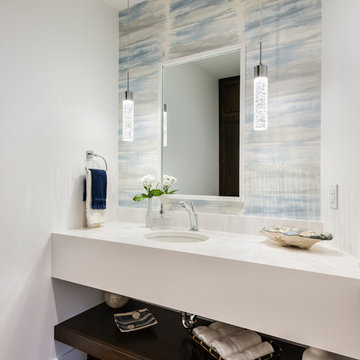
photography: Paul Grdina
Foto di un piccolo bagno di servizio chic con nessun'anta, ante marroni, WC monopezzo, pareti multicolore, pavimento in legno massello medio, lavabo sottopiano, top in quarzo composito e pavimento marrone
Foto di un piccolo bagno di servizio chic con nessun'anta, ante marroni, WC monopezzo, pareti multicolore, pavimento in legno massello medio, lavabo sottopiano, top in quarzo composito e pavimento marrone
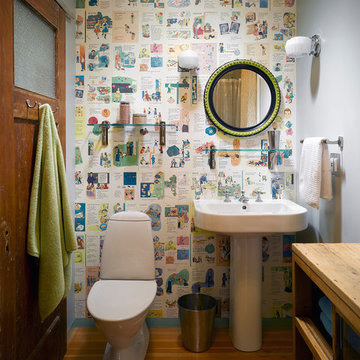
This turn of the century Bernal Heights cottage underwent a complete remodel and addition. Highlights include a new glass roll-up door in the office/studio and ipe decking used both inside and out providing a seamless transition to the outdoor area.

Wallpaper: Farrow and Ball | Ocelot BP 3705
TEAM
Architect: LDa Architecture & Interiors
Builder: Denali Construction
Landscape Architect: G Design Studio, LLC.
Photographer: Greg Premru Photography

Michael Kaskel
Ispirazione per un piccolo bagno di servizio tradizionale con consolle stile comò, ante grigie, WC monopezzo, piastrelle multicolore, piastrelle di vetro, pareti blu, pavimento in legno massello medio, lavabo sottopiano, top in laminato e pavimento marrone
Ispirazione per un piccolo bagno di servizio tradizionale con consolle stile comò, ante grigie, WC monopezzo, piastrelle multicolore, piastrelle di vetro, pareti blu, pavimento in legno massello medio, lavabo sottopiano, top in laminato e pavimento marrone
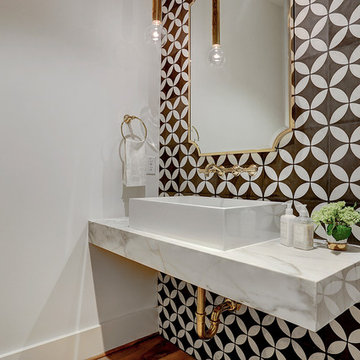
Esempio di un bagno di servizio contemporaneo con pistrelle in bianco e nero, piastrelle di cemento, pareti bianche, pavimento in legno massello medio, lavabo a bacinella e pavimento marrone
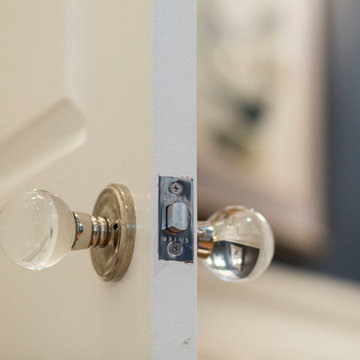
Clients wanted to keep a powder room on the first floor and desired to relocate it away from kitchen and update the look. We needed to minimize the powder room footprint and tuck it into a service area instead of an open public area.
We minimize the footprint and tucked the PR across from the basement stair which created a small ancillary room and buffer between the adjacent rooms. We used a small wall hung basin to make the small room feel larger by exposing more of the floor footprint. Wainscot paneling was installed to create balance, scale and contrasting finishes.
The new powder room exudes simple elegance from the polished nickel hardware, rich contrast and delicate accent lighting. The space is comfortable in scale and leaves you with a sense of eloquence.
Jonathan Kolbe, Photographer
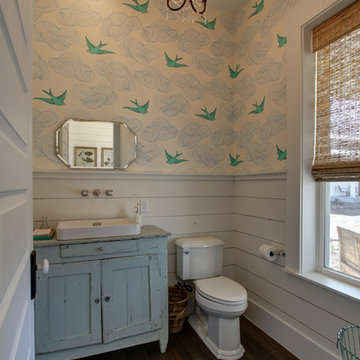
Ispirazione per un bagno di servizio country con consolle stile comò, ante blu, WC a due pezzi, pareti blu, pavimento in legno massello medio, lavabo a bacinella, top in legno e top blu
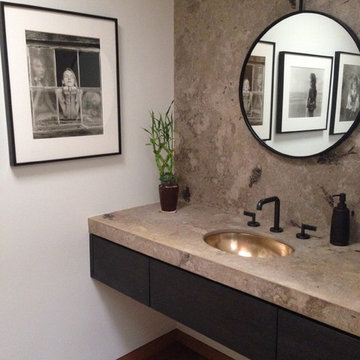
Ispirazione per un bagno di servizio design di medie dimensioni con lavabo sottopiano, ante lisce, ante in legno bruno, pareti bianche e pavimento in legno massello medio
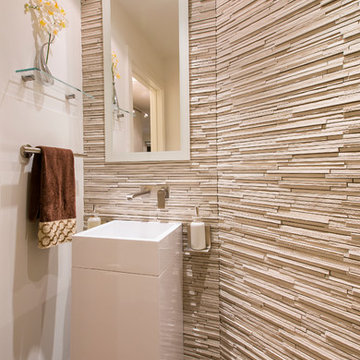
In the small powder room by the entry, the stacked stone wall, the modern square pedestal sink and the custom mirror, the wall mounted faucet and the otherwise minimal accessories bring in the Wow! factor. Unexpected.
Photography: Geoffrey Hodgdon
Bagni di Servizio con pavimento in legno massello medio e pavimento con piastrelle di ciottoli - Foto e idee per arredare
7