Bagni di Servizio con pavimento in legno massello medio e lavabo sottopiano - Foto e idee per arredare
Filtra anche per:
Budget
Ordina per:Popolari oggi
121 - 140 di 1.294 foto
1 di 3
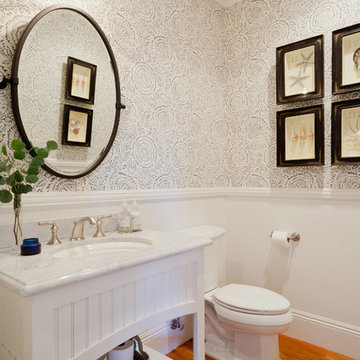
Amy Bartlam
Ispirazione per un piccolo bagno di servizio chic con ante a filo, ante bianche, WC a due pezzi, pavimento in legno massello medio, lavabo sottopiano e top in marmo
Ispirazione per un piccolo bagno di servizio chic con ante a filo, ante bianche, WC a due pezzi, pavimento in legno massello medio, lavabo sottopiano e top in marmo
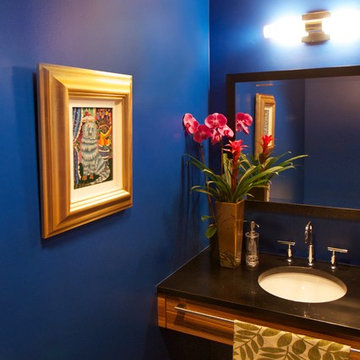
The inspiration for the house started with the first of the collection, this small commissioned piece by Yuri Gorbachev Patricia wanted to see as soon as she comes home to Seattle.
Curious Imagery - Daniel Nelson
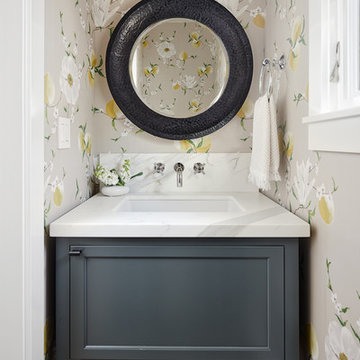
A soft floral wallpaper creates an impact in this small powder room. Paired with a dark green cabinet and a marble counter, this simple clean design maximizes space.
Photo: Jean Bai / Konstrukt Photo

Blue vanity cabinet with half circle cabinet pulls. Marble tile backsplash and gold fixtures and mirror.
Ispirazione per un bagno di servizio classico di medie dimensioni con ante in stile shaker, ante blu, WC a due pezzi, pistrelle in bianco e nero, piastrelle di marmo, pareti grigie, pavimento in legno massello medio, lavabo sottopiano, top in quarzo composito, pavimento giallo, top bianco e mobile bagno incassato
Ispirazione per un bagno di servizio classico di medie dimensioni con ante in stile shaker, ante blu, WC a due pezzi, pistrelle in bianco e nero, piastrelle di marmo, pareti grigie, pavimento in legno massello medio, lavabo sottopiano, top in quarzo composito, pavimento giallo, top bianco e mobile bagno incassato
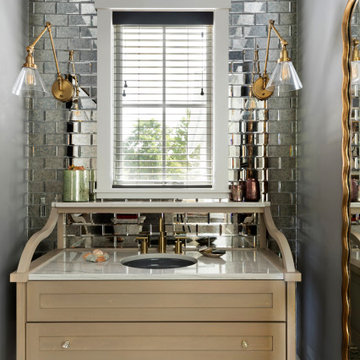
Idee per un bagno di servizio country con ante in stile shaker, ante in legno chiaro, piastrelle a specchio, pareti grigie, pavimento in legno massello medio, lavabo sottopiano, pavimento marrone, top bianco e mobile bagno freestanding
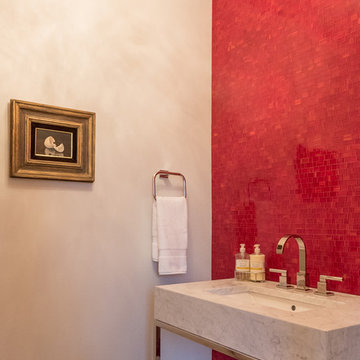
Immagine di un bagno di servizio minimal di medie dimensioni con piastrelle rosse, piastrelle a mosaico, pareti grigie, pavimento in legno massello medio, lavabo sottopiano, top in marmo, pavimento marrone e top bianco
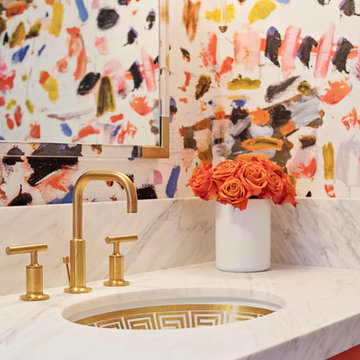
Wow! Pop of modern art in this traditional home! Coral color lacquered sink vanity compliments the home's original Sherle Wagner gilded greek key sink. What a treasure to be able to reuse this treasure of a sink! Lucite and gold play a supporting role to this amazing wallpaper! Powder Room favorite! Photographer Misha Hettie. Wallpaper is 'Arty' from Pierre Frey. Find details and sources for this bath in this feature story linked here: https://www.houzz.com/ideabooks/90312718/list/colorful-confetti-wallpaper-makes-for-a-cheerful-powder-room
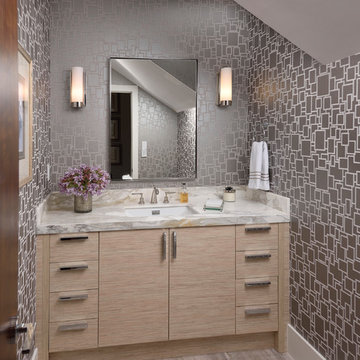
Foto di un bagno di servizio classico con lavabo sottopiano, ante lisce, ante in legno chiaro, pareti grigie, pavimento in legno massello medio e top grigio

We utilized the space in this powder room more efficiently by fabricating a driftwood apron- front, floating sink base. The extra counter space gives guests more room room for a purse, when powdering their nose. Chunky crown molding, painted in fresh white balances the architecture.
With no natural light, it was imperative to have plenty of illumination. We chose a small chandelier with a dark weathered zinc finish and driftwood beads and coordinating double light sconce.
A natural rope mirror brings in the additional beach vibe and jute baskets store bathroom essentials and camouflages the plumbing.
Paint is Sherwin Williams, "Deep Sea Dive".
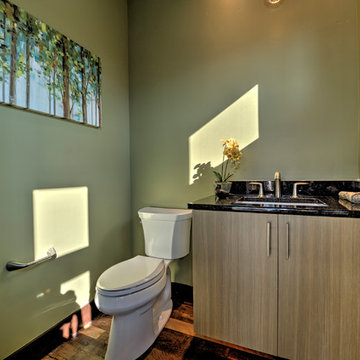
Architect – O’Bryan Partnership, Inc.
Interior Designer – Egolf Interiors, Inc.
Kitchen Designer – Kitchenscapes, Inc.
Landscape – Ceres Landcare
Photography – Studio Kiva Photography - Katie Girtman
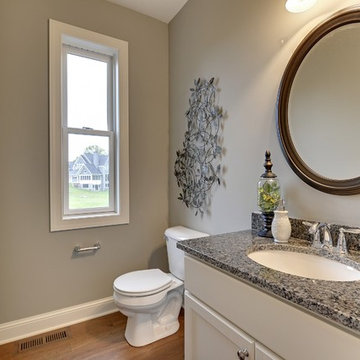
Spacecrafting
Foto di un piccolo bagno di servizio chic con lavabo sottopiano, ante con riquadro incassato, ante bianche, top in granito, WC monopezzo, pareti grigie e pavimento in legno massello medio
Foto di un piccolo bagno di servizio chic con lavabo sottopiano, ante con riquadro incassato, ante bianche, top in granito, WC monopezzo, pareti grigie e pavimento in legno massello medio
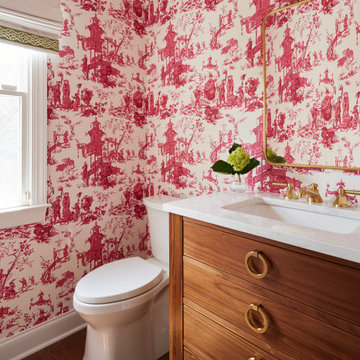
Foto di un bagno di servizio chic con ante in legno scuro, WC a due pezzi, pavimento in legno massello medio, lavabo sottopiano, pavimento marrone, top bianco, mobile bagno freestanding e carta da parati
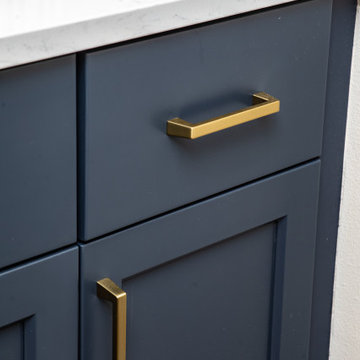
Foto di un piccolo bagno di servizio costiero con ante in stile shaker, ante blu, piastrelle bianche, piastrelle di marmo, pareti grigie, pavimento in legno massello medio, lavabo sottopiano, top in quarzo composito, pavimento marrone e top bianco
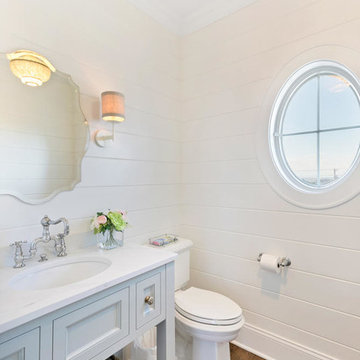
Foto di un bagno di servizio stile marino con consolle stile comò, ante blu, pavimento in legno massello medio, lavabo sottopiano, top in quarzo composito e top bianco
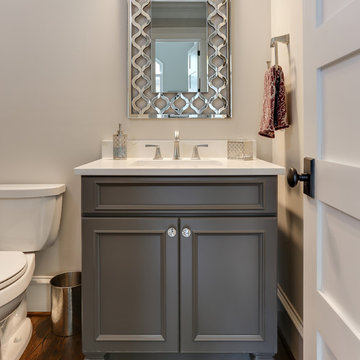
Photos by Tad Davis Photography
Esempio di un piccolo bagno di servizio chic con ante con riquadro incassato, ante grigie, pareti grigie, pavimento in legno massello medio, lavabo sottopiano, top in quarzo composito, pavimento marrone e top bianco
Esempio di un piccolo bagno di servizio chic con ante con riquadro incassato, ante grigie, pareti grigie, pavimento in legno massello medio, lavabo sottopiano, top in quarzo composito, pavimento marrone e top bianco
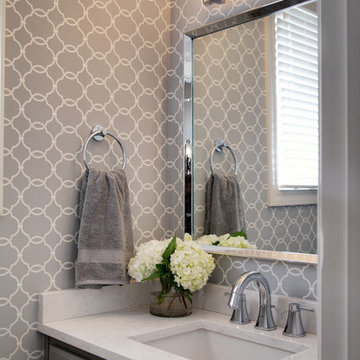
The powder room needed an update from the maple cabinets to a gray to match the island in the kitchen. A modern patterned wallpaper was the perfect choice to give the small area style and will wear well with a young family.
Design Connection, Inc. provided space plans, cabinets, countertops, accessories, plumbing fixtures, wall coverings, light fixtures, hard wood floors and installation of all materials and project management.

The design challenge was to enhance the square footage, flow and livability in this 1,442 sf 1930’s Tudor style brick house for a growing family of four. A two story 1,000 sf addition was the solution proposed by the design team at Advance Design Studio, Ltd. The new addition provided enough space to add a new kitchen and eating area with a butler pantry, a food pantry, a powder room and a mud room on the lower level, and a new master suite on the upper level.
The family envisioned a bright and airy white classically styled kitchen accented with espresso in keeping with the 1930’s style architecture of the home. Subway tile and timely glass accents add to the classic charm of the crisp white craftsman style cabinetry and sparkling chrome accents. Clean lines in the white farmhouse sink and the handsome bridge faucet in polished nickel make a vintage statement. River white granite on the generous new island makes for a fantastic gathering place for family and friends and gives ample casual seating. Dark stained oak floors extend to the new butler’s pantry and powder room, and throughout the first floor making a cohesive statement throughout. Classic arched doorways were added to showcase the home’s period details.
On the upper level, the newly expanded garage space nestles below an expansive new master suite complete with a spectacular bath retreat and closet space and an impressively vaulted ceiling. The soothing master getaway is bathed in soft gray tones with painted cabinets and amazing “fantasy” granite that reminds one of beach vacations. The floor mimics a wood feel underfoot with a gray textured porcelain tile and the spacious glass shower boasts delicate glass accents and a basket weave tile floor. Sparkling fixtures rest like fine jewelry completing the space.
The vaulted ceiling throughout the master suite lends to the spacious feel as does the archway leading to the expansive master closet. An elegant bank of 6 windows floats above the bed, bathing the space in light.
Photo Credits- Joe Nowak
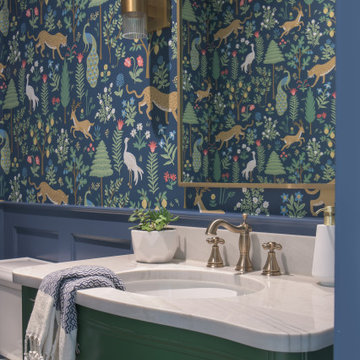
This punchy powder room is the perfect spot to take a risk with bold colors and patterns. In this beautiful renovated Victorian home, we started with an antique piece of furniture, painted a lovely kelly green to serve as the vanity. We paired this with brass accents, a wild wallpaper, and painted all of the trim a coordinating navy blue for a powder room that really pops!
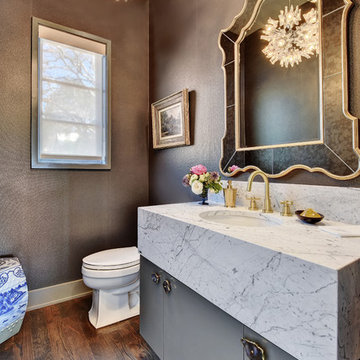
Twist Tours
Idee per un bagno di servizio chic con ante lisce, ante grigie, pareti marroni, pavimento in legno massello medio, lavabo sottopiano e top bianco
Idee per un bagno di servizio chic con ante lisce, ante grigie, pareti marroni, pavimento in legno massello medio, lavabo sottopiano e top bianco
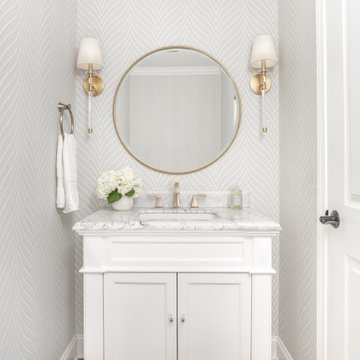
Esempio di un bagno di servizio classico con ante con riquadro incassato, ante bianche, pavimento in legno massello medio, lavabo sottopiano, top in marmo, top bianco, mobile bagno freestanding e carta da parati
Bagni di Servizio con pavimento in legno massello medio e lavabo sottopiano - Foto e idee per arredare
7