Bagni di Servizio con pavimento in laminato - Foto e idee per arredare
Filtra anche per:
Budget
Ordina per:Popolari oggi
1 - 20 di 33 foto
1 di 3

This understairs WC was functional only and required some creative styling to make it feel more welcoming and family friendly.
We installed UPVC ceiling panels to the stair slats to make the ceiling sleek and clean and reduce the spider levels, boxed in the waste pipe and replaced the sink with a Victorian style mini sink.
We repainted the space in soft cream, with a feature wall in teal and orange, providing the wow factor as you enter the space.
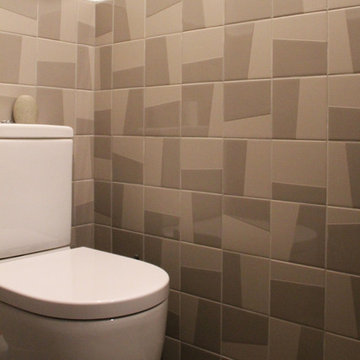
Idee per un bagno di servizio minimalista di medie dimensioni con WC a due pezzi, piastrelle marroni, piastrelle in terracotta, pareti beige, pavimento in laminato, top piastrellato e pavimento beige
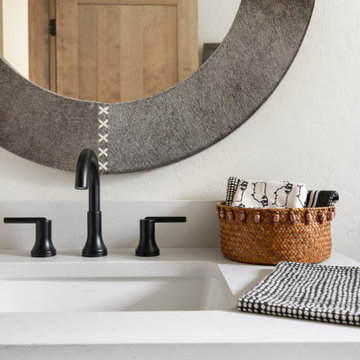
Guest Bathroom, Powder Bathroom, Texture!
Ispirazione per un bagno di servizio scandinavo di medie dimensioni con ante in stile shaker, ante in legno bruno, WC monopezzo, piastrelle bianche, piastrelle in gres porcellanato, pareti bianche, pavimento in laminato, lavabo sottopiano, top in quarzo composito, pavimento beige, top bianco e mobile bagno incassato
Ispirazione per un bagno di servizio scandinavo di medie dimensioni con ante in stile shaker, ante in legno bruno, WC monopezzo, piastrelle bianche, piastrelle in gres porcellanato, pareti bianche, pavimento in laminato, lavabo sottopiano, top in quarzo composito, pavimento beige, top bianco e mobile bagno incassato
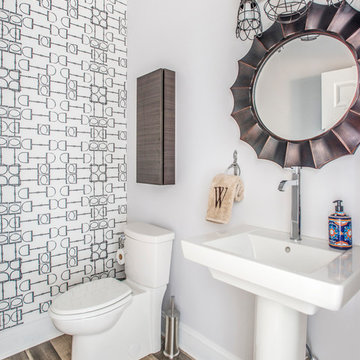
Esempio di un piccolo bagno di servizio country con pareti bianche, pavimento in laminato, lavabo a colonna e WC a due pezzi
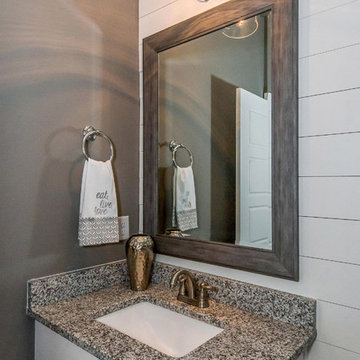
Inline lighting found the perfect telescoping pendant to complete this first floor powder room. Shiplap accent back wall in a second shade of gray blends perfectly with the shades of gray in the granite. A rugged framed custom mirror and shiny chrome accents continue the modern farmhouse theme.
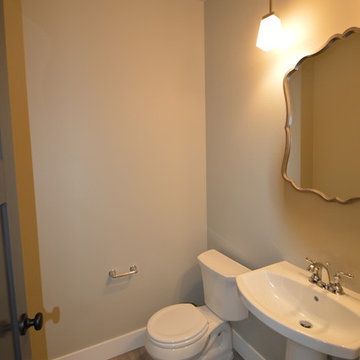
Immagine di un piccolo bagno di servizio classico con WC a due pezzi, pareti beige, pavimento in laminato, lavabo a colonna e pavimento beige

Our clients are a family of four living in a four bedroom substantially sized detached home. Although their property has adequate bedroom space for them and their two children, the layout of the downstairs living space was not functional and it obstructed their everyday life, making entertaining and family gatherings difficult.
Our brief was to maximise the potential of their property to develop much needed quality family space and turn their non functional house into their forever family home.
Concept
The couple aspired to increase the size of the their property to create a modern family home with four generously sized bedrooms and a larger downstairs open plan living space to enhance their family life.
The development of the design for the extension to the family living space intended to emulate the style and character of the adjacent 1970s housing, with particular features being given a contemporary modern twist.
Our Approach
The client’s home is located in a quiet cul-de-sac on a suburban housing estate. Their home nestles into its well-established site, with ample space between the neighbouring properties and has considerable garden space to the rear, allowing the design to take full advantage of the land available.
The levels of the site were perfect for developing a generous amount of floor space as a new extension to the property, with little restrictions to the layout & size of the site.
The size and layout of the site presented the opportunity to substantially extend and reconfigure the family home to create a series of dynamic living spaces oriented towards the large, south-facing garden.
The new family living space provides:
Four generous bedrooms
Master bedroom with en-suite toilet and shower facilities.
Fourth/ guest bedroom with French doors opening onto a first floor balcony.
Large open plan kitchen and family accommodation
Large open plan dining and living area
Snug, cinema or play space
Open plan family space with bi-folding doors that open out onto decked garden space
Light and airy family space, exploiting the south facing rear aspect with the full width bi-fold doors and roof lights in the extended upstairs rooms.
The design of the newly extended family space complements the style & character of the surrounding residential properties with plain windows, doors and brickwork to emulate the general theme of the local area.
Careful design consideration has been given to the neighbouring properties throughout the scheme. The scale and proportions of the newly extended home corresponds well with the adjacent properties.
The new generous family living space to the rear of the property bears no visual impact on the streetscape, yet the design responds to the living patterns of the family providing them with the tailored forever home they dreamed of.
Find out what our clients' say here
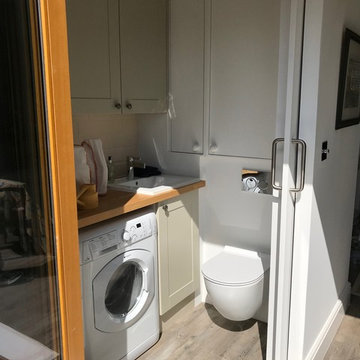
Sara Levy
Esempio di un piccolo bagno di servizio minimal con ante lisce, ante bianche, WC sospeso, piastrelle beige, piastrelle in ceramica, pareti bianche, pavimento in laminato, lavabo da incasso, top in legno, pavimento marrone e top marrone
Esempio di un piccolo bagno di servizio minimal con ante lisce, ante bianche, WC sospeso, piastrelle beige, piastrelle in ceramica, pareti bianche, pavimento in laminato, lavabo da incasso, top in legno, pavimento marrone e top marrone
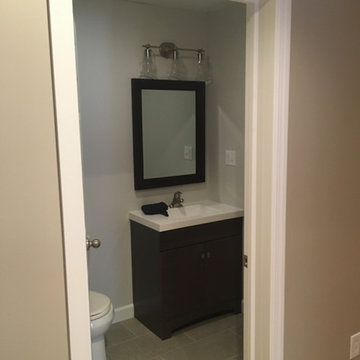
Idee per un piccolo bagno di servizio chic con ante lisce, ante in legno scuro, WC monopezzo, pareti grigie, pavimento in laminato, lavabo integrato, top in superficie solida e pavimento beige
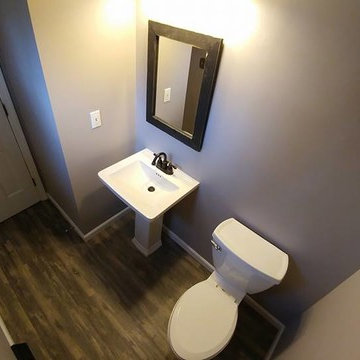
Finished detail of the powder room. Fresh paint, new sink, toilet, towel rack, toilet paper holder, and flooring.
Immagine di un piccolo bagno di servizio chic con WC a due pezzi, pareti grigie, pavimento in laminato, lavabo a colonna e pavimento marrone
Immagine di un piccolo bagno di servizio chic con WC a due pezzi, pareti grigie, pavimento in laminato, lavabo a colonna e pavimento marrone
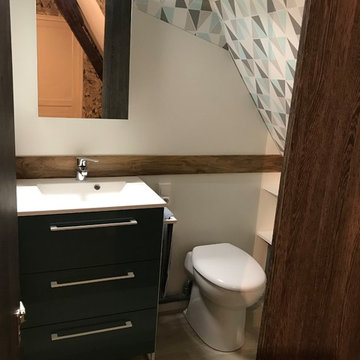
Ségolène GOGO
Idee per un piccolo bagno di servizio minimal con ante lisce, ante marroni, WC monopezzo, pareti bianche, pavimento in laminato, lavabo sospeso, top piastrellato, pavimento marrone e top bianco
Idee per un piccolo bagno di servizio minimal con ante lisce, ante marroni, WC monopezzo, pareti bianche, pavimento in laminato, lavabo sospeso, top piastrellato, pavimento marrone e top bianco
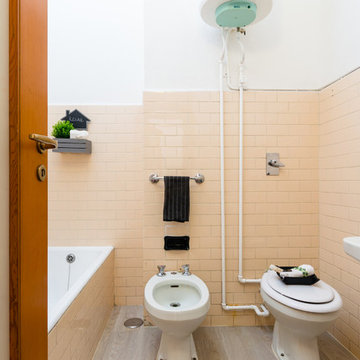
POParch studio
Foto di un piccolo bagno di servizio moderno con bidè, piastrelle rosa, piastrelle in ceramica, pareti rosa, pavimento in laminato, lavabo a colonna e pavimento grigio
Foto di un piccolo bagno di servizio moderno con bidè, piastrelle rosa, piastrelle in ceramica, pareti rosa, pavimento in laminato, lavabo a colonna e pavimento grigio
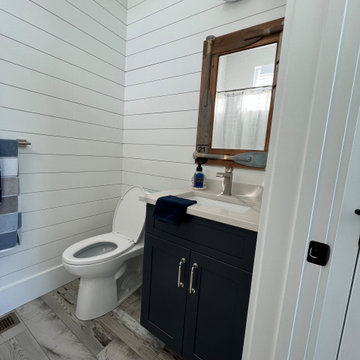
blue and white coastal inspired half bath with indigo 30" Fabuwood vanity and shiplap backsplash
Immagine di un piccolo bagno di servizio con ante in stile shaker, ante nere, WC monopezzo, piastrelle bianche, piastrelle effetto legno, pareti bianche, pavimento in laminato, lavabo sottopiano, top in quarzo composito, pavimento grigio e top grigio
Immagine di un piccolo bagno di servizio con ante in stile shaker, ante nere, WC monopezzo, piastrelle bianche, piastrelle effetto legno, pareti bianche, pavimento in laminato, lavabo sottopiano, top in quarzo composito, pavimento grigio e top grigio
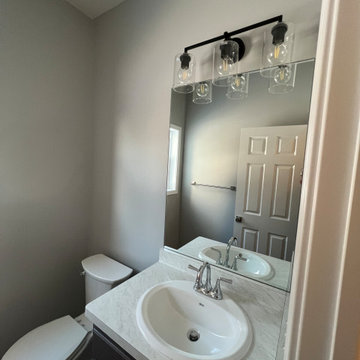
For this half bath, they chose to keep the lighting fixtures very similar to the master bath, but they wanted to simplify it a bit. Instead of the seeded glass, they chose a clear glass instead.
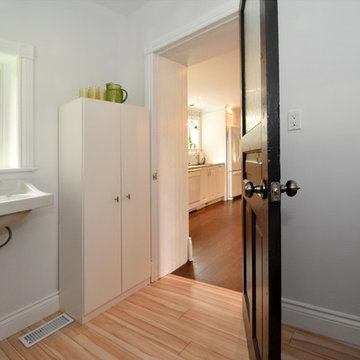
powder room and laundry
Idee per un bagno di servizio country di medie dimensioni con nessun'anta, WC a due pezzi, pareti beige, pavimento in laminato, lavabo sospeso e pavimento beige
Idee per un bagno di servizio country di medie dimensioni con nessun'anta, WC a due pezzi, pareti beige, pavimento in laminato, lavabo sospeso e pavimento beige
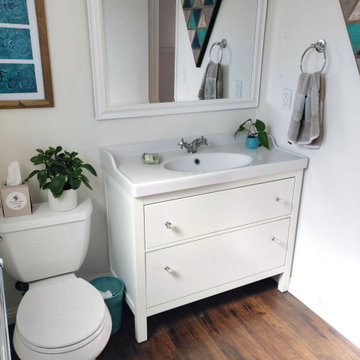
Contemporary bathroom in whites and aqua blue. Diamond artwork
Esempio di un piccolo bagno di servizio country con ante lisce, ante gialle, pareti bianche, pavimento in laminato, lavabo integrato, top in superficie solida, pavimento marrone e mobile bagno freestanding
Esempio di un piccolo bagno di servizio country con ante lisce, ante gialle, pareti bianche, pavimento in laminato, lavabo integrato, top in superficie solida, pavimento marrone e mobile bagno freestanding
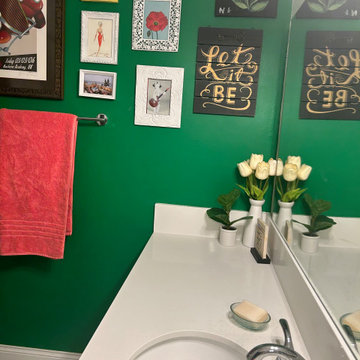
Getting creative in this guest bathroom with existing artwork that has been collected throughout the years. The client wanted a pop of color for this very white space.
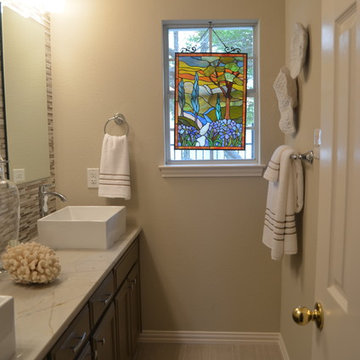
Immagine di un piccolo bagno di servizio chic con ante con riquadro incassato, ante in legno bruno, piastrelle multicolore, piastrelle a listelli, pareti beige, pavimento in laminato, lavabo a bacinella, top in marmo, pavimento beige e top bianco
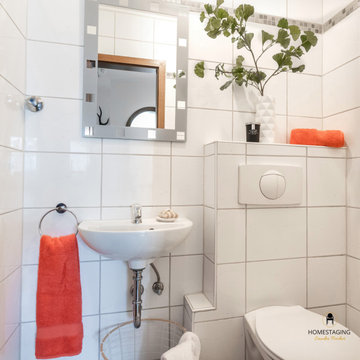
Esempio di un piccolo bagno di servizio contemporaneo con pareti bianche e pavimento in laminato
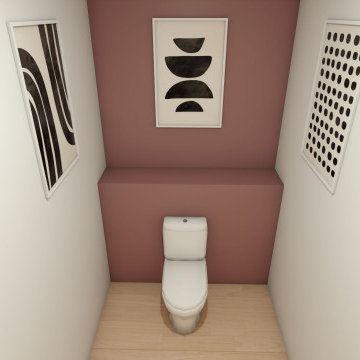
Plan 3D pour des clients Marseillais, qui sont en train de rénover leur appartement. Nous leur avons proposé une décoration à petit prix
Immagine di un piccolo bagno di servizio con pareti rosa, pavimento in laminato e pavimento beige
Immagine di un piccolo bagno di servizio con pareti rosa, pavimento in laminato e pavimento beige
Bagni di Servizio con pavimento in laminato - Foto e idee per arredare
1