Bagni di Servizio con pavimento in gres porcellanato e pavimento grigio - Foto e idee per arredare
Filtra anche per:
Budget
Ordina per:Popolari oggi
181 - 200 di 1.844 foto
1 di 3
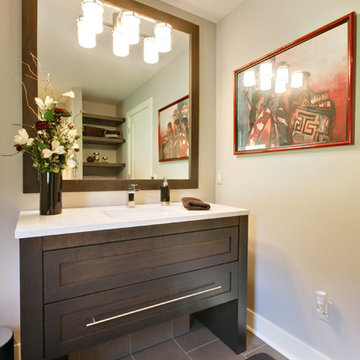
This is the guest bathroom in lower level. Again featuring Dura Supreme vanity inHomestead door panel in Cherry Peppercorn finish with a Cambria Quartz top in Ella with Virginia Tile in Foussana, grey-honed with pewter grout.
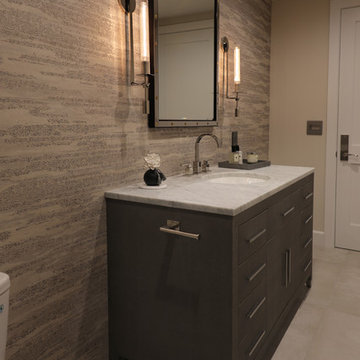
Idee per un bagno di servizio design di medie dimensioni con ante lisce, ante beige, WC monopezzo, piastrelle beige, piastrelle in gres porcellanato, pareti beige, pavimento in gres porcellanato, lavabo sottopiano, top in marmo, pavimento grigio e top bianco
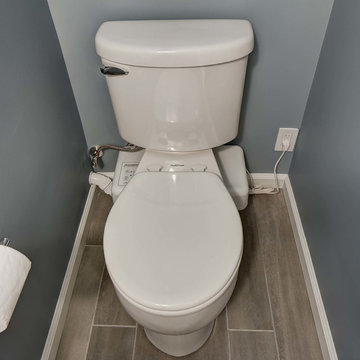
Immagine di un piccolo bagno di servizio classico con ante lisce, ante bianche, WC a due pezzi, piastrelle bianche, piastrelle in ceramica, pareti blu, pavimento in gres porcellanato, lavabo integrato, pavimento grigio e top bianco

These wonderful clients returned to us for their newest home remodel adventure. Their newly purchased custom built 1970s modern ranch sits in one of the loveliest neighborhoods south of the city but the current conditions of the home were out-dated and not so lovely. Upon entering the front door through the court you were greeted abruptly by a very boring staircase and an excessive number of doors. Just to the left of the double door entry was a large slider and on your right once inside the home was a soldier line up of doors. This made for an uneasy and uninviting entry that guests would quickly forget and our clients would often avoid. We also had our hands full in the kitchen. The existing space included many elements that felt out of place in a modern ranch including a rustic mountain scene backsplash, cherry cabinets with raised panel and detailed profile, and an island so massive you couldn’t pass a drink across the stone. Our design sought to address the functional pain points of the home and transform the overall aesthetic into something that felt like home for our clients.
For the entry, we re-worked the front door configuration by switching from the double door to a large single door with side lights. The sliding door next to the main entry door was replaced with a large window to eliminate entry door confusion. In our re-work of the entry staircase, guesta are now greeted into the foyer which features the Coral Pendant by David Trubridge. Guests are drawn into the home by stunning views of the front range via the large floor-to-ceiling glass wall in the living room. To the left, the staircases leading down to the basement and up to the master bedroom received a massive aesthetic upgrade. The rebuilt 2nd-floor staircase has a center spine with wood rise and run appearing to float upwards towards the master suite. A slatted wall of wood separates the two staircases which brings more light into the basement stairwell. Black metal railings add a stunning contrast to the light wood.
Other fabulous upgrades to this home included new wide plank flooring throughout the home, which offers both modernity and warmth. The once too-large kitchen island was downsized to create a functional focal point that is still accessible and intimate. The old dark and heavy kitchen cabinetry was replaced with sleek white cabinets, brightening up the space and elevating the aesthetic of the entire room. The kitchen countertops are marble look quartz with dramatic veining that offers an artistic feature behind the range and across all horizontal surfaces in the kitchen. As a final touch, cascading island pendants were installed which emphasize the gorgeous ceiling vault and provide warm feature lighting over the central point of the kitchen.
This transformation reintroduces light and simplicity to this gorgeous home, and we are so happy that our clients can reap the benefits of this elegant and functional design for years to come.

Esempio di un grande bagno di servizio nordico con ante lisce, ante in legno chiaro, WC monopezzo, piastrelle bianche, piastrelle di marmo, pareti bianche, pavimento in gres porcellanato, lavabo a bacinella, top in quarzo composito, pavimento grigio, top bianco e mobile bagno sospeso
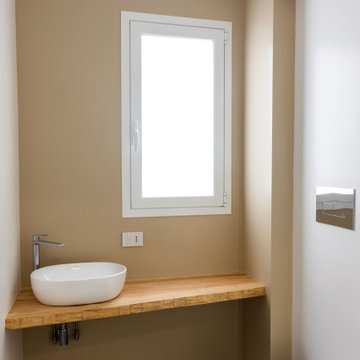
In questa ristrutturazione a Pozzallo, si sono ricavati dei bagni anche di dimensioni contenute. Un piano di appoggio in legno ne ravviva l'ambiente.
Ispirazione per un piccolo bagno di servizio moderno con ante in legno chiaro, WC a due pezzi, pavimento in gres porcellanato, lavabo a bacinella, pavimento grigio, mobile bagno freestanding e pannellatura
Ispirazione per un piccolo bagno di servizio moderno con ante in legno chiaro, WC a due pezzi, pavimento in gres porcellanato, lavabo a bacinella, pavimento grigio, mobile bagno freestanding e pannellatura
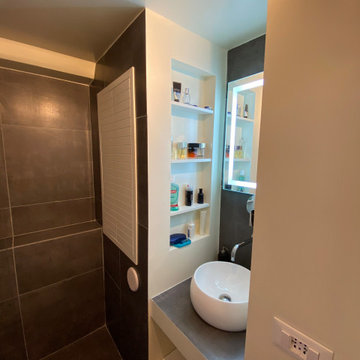
Ispirazione per un piccolo bagno di servizio minimalista con ante a persiana, ante bianche, WC sospeso, pareti grigie, pavimento in gres porcellanato, lavabo a bacinella, pavimento grigio, piastrelle grigie, piastrelle in gres porcellanato, top piastrellato e top grigio
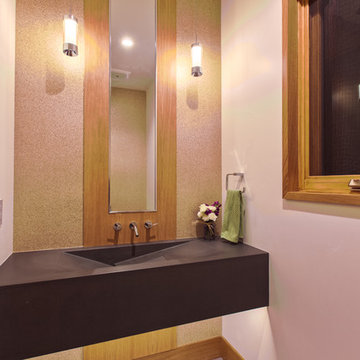
A contemporary powder bath features a custom floating ramp concrete sink with a center mirror framed in wood and flanked by natural mica wallpaper on both sides and two suspended glass pendants and a wall mounted faucet.
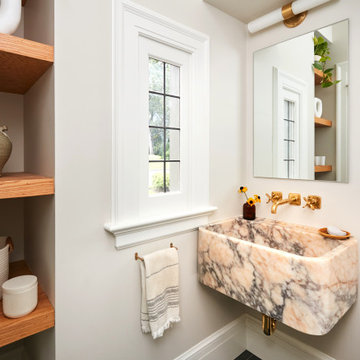
. The entry to the reconfigured mudroom was relocated to the driveway side for easy homeowner access. This also restored the home’s original historic entry door as the public point of welcome. The mudroom was designed with increased options for storage and a large closet. A new compact, yet efficient powder room includes a custom marble sink and a window to the exterior for natural light.
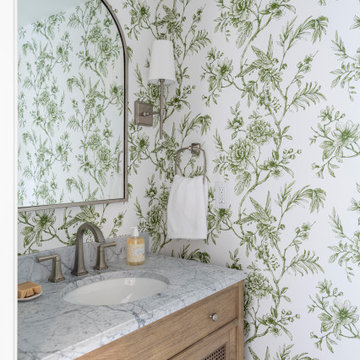
Esempio di un piccolo bagno di servizio classico con ante in legno chiaro, WC a due pezzi, pavimento in gres porcellanato, lavabo sottopiano, pavimento grigio, top bianco, mobile bagno freestanding e carta da parati
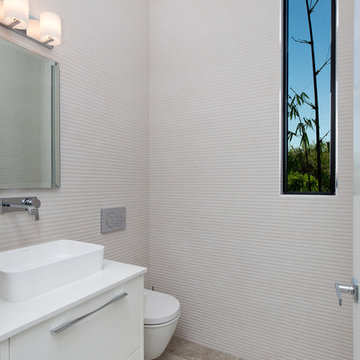
Ryan Gamma Photography
Idee per un bagno di servizio minimalista di medie dimensioni con ante lisce, ante bianche, WC sospeso, piastrelle bianche, piastrelle in gres porcellanato, pareti bianche, pavimento in gres porcellanato, lavabo a bacinella, top in quarzo composito e pavimento grigio
Idee per un bagno di servizio minimalista di medie dimensioni con ante lisce, ante bianche, WC sospeso, piastrelle bianche, piastrelle in gres porcellanato, pareti bianche, pavimento in gres porcellanato, lavabo a bacinella, top in quarzo composito e pavimento grigio
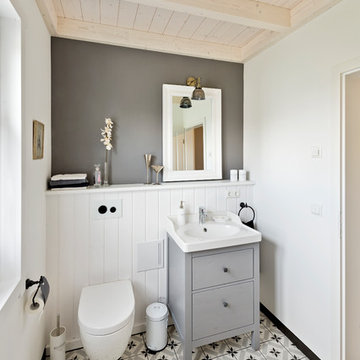
sebastian kolm architekturfotografie
Esempio di un piccolo bagno di servizio country con ante lisce, ante grigie, WC sospeso, pavimento in gres porcellanato, lavabo a bacinella, top in legno, pavimento grigio e pareti grigie
Esempio di un piccolo bagno di servizio country con ante lisce, ante grigie, WC sospeso, pavimento in gres porcellanato, lavabo a bacinella, top in legno, pavimento grigio e pareti grigie
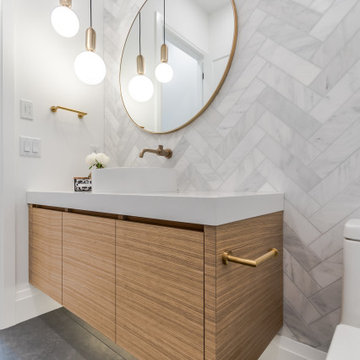
Idee per un grande bagno di servizio scandinavo con ante lisce, ante in legno chiaro, WC monopezzo, piastrelle bianche, piastrelle di marmo, pareti bianche, pavimento in gres porcellanato, lavabo a bacinella, top in quarzo composito, pavimento grigio, top bianco e mobile bagno sospeso
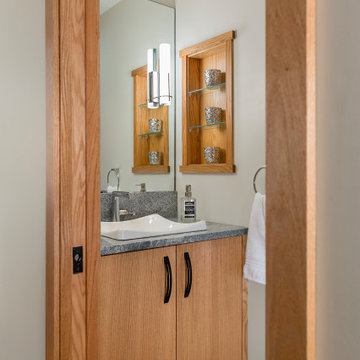
To create space for a powder room, two hall closets were removed. For display, niches were designed into the walls above the powder room sink.
Ispirazione per un piccolo bagno di servizio minimalista con ante lisce, ante in legno chiaro, WC a due pezzi, pareti grigie, pavimento in gres porcellanato, lavabo da incasso, top in granito, pavimento grigio, top grigio e mobile bagno incassato
Ispirazione per un piccolo bagno di servizio minimalista con ante lisce, ante in legno chiaro, WC a due pezzi, pareti grigie, pavimento in gres porcellanato, lavabo da incasso, top in granito, pavimento grigio, top grigio e mobile bagno incassato
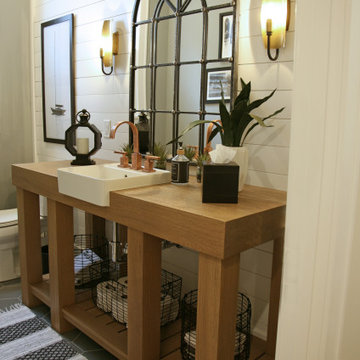
Oh what a powder room! The custom chunky butcher block styling of the vanity and all of the accessories were on the homeowners wish list from day one! With shiplap on the walls and cool hexagon tile on the floor, this bathroom takes the show!
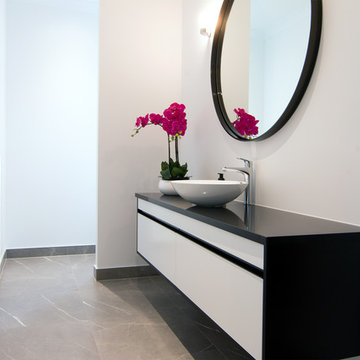
This guest powder room feautures a strking black and white vanity with recessed handles. The soft grey marble floor tiles prevent the room looking cold.
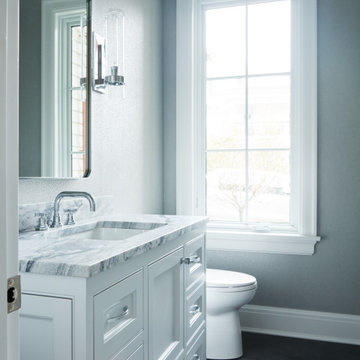
Foto di un piccolo bagno di servizio classico con ante con riquadro incassato, ante grigie, WC a due pezzi, pavimento in gres porcellanato, lavabo sottopiano, pavimento grigio, top multicolore, mobile bagno freestanding e pareti grigie
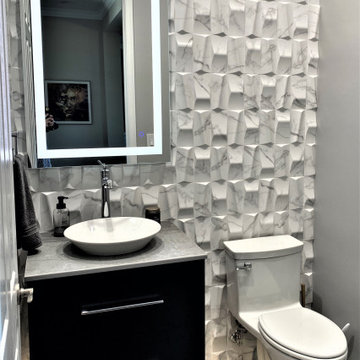
Much needed update for a townhouse Powder Room
Foto di un piccolo bagno di servizio tradizionale con ante lisce, ante nere, WC monopezzo, pistrelle in bianco e nero, piastrelle in ceramica, pareti grigie, pavimento in gres porcellanato, lavabo a bacinella, top in quarzo composito, pavimento grigio, top grigio e mobile bagno sospeso
Foto di un piccolo bagno di servizio tradizionale con ante lisce, ante nere, WC monopezzo, pistrelle in bianco e nero, piastrelle in ceramica, pareti grigie, pavimento in gres porcellanato, lavabo a bacinella, top in quarzo composito, pavimento grigio, top grigio e mobile bagno sospeso
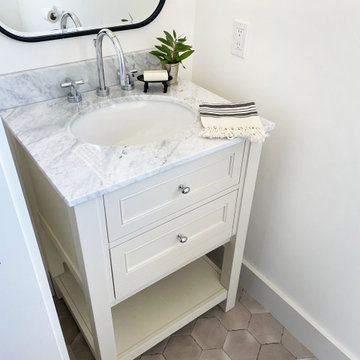
We lightened and brightened this powder room with new hex tile floor, a new vanity and faucet, a new mirror, and new paint, baseboard, toilet and window.
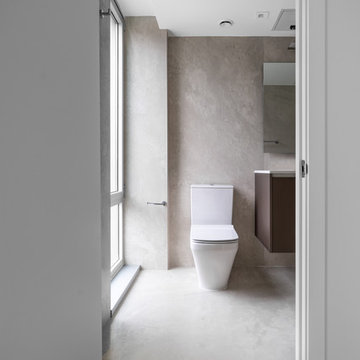
Foto di un bagno di servizio moderno con piastrelle in gres porcellanato, pareti grigie, pavimento in gres porcellanato e pavimento grigio
Bagni di Servizio con pavimento in gres porcellanato e pavimento grigio - Foto e idee per arredare
10