Bagni di Servizio con pavimento in gres porcellanato e pavimento alla veneziana - Foto e idee per arredare
Filtra anche per:
Budget
Ordina per:Popolari oggi
81 - 100 di 7.335 foto
1 di 3
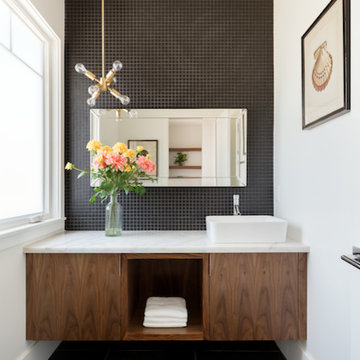
Foto di un bagno di servizio chic di medie dimensioni con ante lisce, ante in legno scuro, WC a due pezzi, piastrelle nere, piastrelle a mosaico, pareti bianche, pavimento in gres porcellanato, lavabo a bacinella e top in marmo

Jame French
Immagine di un piccolo bagno di servizio chic con pareti grigie, pavimento in gres porcellanato, pistrelle in bianco e nero, piastrelle bianche, lavabo a consolle, WC a due pezzi e pavimento multicolore
Immagine di un piccolo bagno di servizio chic con pareti grigie, pavimento in gres porcellanato, pistrelle in bianco e nero, piastrelle bianche, lavabo a consolle, WC a due pezzi e pavimento multicolore
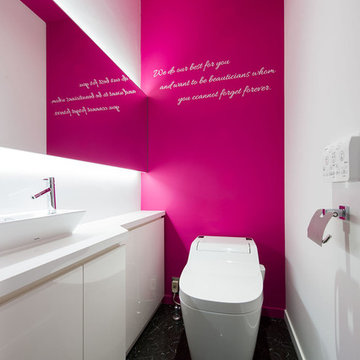
Immagine di un bagno di servizio design di medie dimensioni con consolle stile comò, ante bianche, WC monopezzo, pareti rosa, pavimento in gres porcellanato, lavabo a bacinella, top in laminato, pavimento nero e top bianco

Contemporary cloak room with floor to ceiling porcelain tiles
Immagine di un piccolo bagno di servizio design con lavabo a consolle, ante lisce, ante in legno bruno, WC sospeso, piastrelle beige, piastrelle in gres porcellanato, pareti grigie, pavimento in gres porcellanato e pavimento grigio
Immagine di un piccolo bagno di servizio design con lavabo a consolle, ante lisce, ante in legno bruno, WC sospeso, piastrelle beige, piastrelle in gres porcellanato, pareti grigie, pavimento in gres porcellanato e pavimento grigio
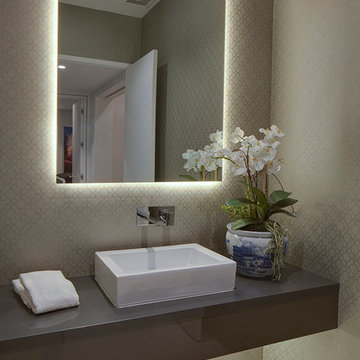
#buildboswell
floating vanity
LED backed mirror on stand-offs
Ispirazione per un bagno di servizio design di medie dimensioni con lavabo a bacinella, pareti beige, pavimento in gres porcellanato e top in quarzite
Ispirazione per un bagno di servizio design di medie dimensioni con lavabo a bacinella, pareti beige, pavimento in gres porcellanato e top in quarzite

This cottage remodel on Lake Charlevoix was such a fun project to work on. We really strived to bring in the coastal elements around the home to give this cottage it's asthetics. You will see a lot of whites, light blues, and some grey/greige accents as well.
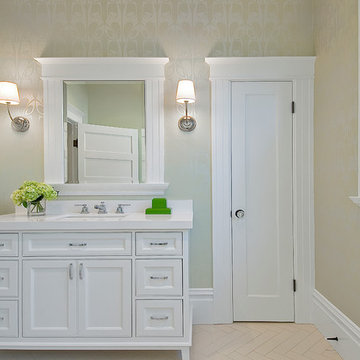
Sharp and bright vanity with flush-inset design.
Idee per un bagno di servizio tradizionale di medie dimensioni con ante a filo, ante bianche, pareti beige, pavimento in gres porcellanato, lavabo sottopiano, top in superficie solida, pavimento beige e top bianco
Idee per un bagno di servizio tradizionale di medie dimensioni con ante a filo, ante bianche, pareti beige, pavimento in gres porcellanato, lavabo sottopiano, top in superficie solida, pavimento beige e top bianco

Immagine di un bagno di servizio minimal di medie dimensioni con ante lisce, ante in legno scuro, WC sospeso, piastrelle beige, piastrelle in gres porcellanato, pareti beige, pavimento in gres porcellanato, lavabo integrato, top in superficie solida, pavimento beige, top bianco, mobile bagno sospeso, soffitto in carta da parati e carta da parati
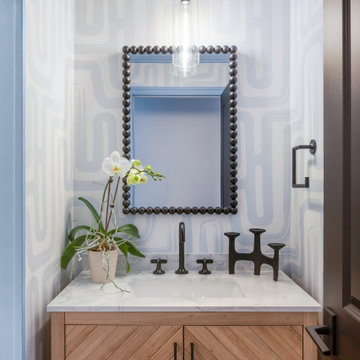
Make a statement in your power room, add color and textures and make your guest feel special. JL Interiors is a LA-based creative/diverse firm that specializes in residential interiors. JL Interiors empowers homeowners to design their dream home that they can be proud of! The design isn’t just about making things beautiful; it’s also about making things work beautifully. Contact us for a free consultation Hello@JLinteriors.design _ 310.390.6849

Our clients relocated to Ann Arbor and struggled to find an open layout home that was fully functional for their family. We worked to create a modern inspired home with convenient features and beautiful finishes.
This 4,500 square foot home includes 6 bedrooms, and 5.5 baths. In addition to that, there is a 2,000 square feet beautifully finished basement. It has a semi-open layout with clean lines to adjacent spaces, and provides optimum entertaining for both adults and kids.
The interior and exterior of the home has a combination of modern and transitional styles with contrasting finishes mixed with warm wood tones and geometric patterns.
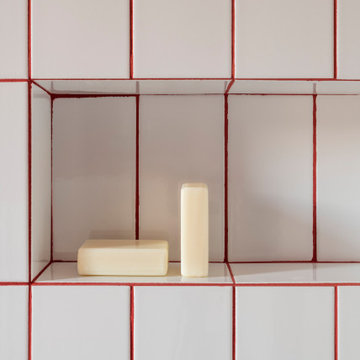
bagno con Piastrelle Vogue 10x20, fuga in rosso;
Foto di un bagno di servizio design di medie dimensioni con nessun'anta, ante in legno chiaro, WC a due pezzi, piastrelle bianche, piastrelle in ceramica, pareti rosse, pavimento in gres porcellanato, lavabo sospeso, top in legno, pavimento rosa e mobile bagno sospeso
Foto di un bagno di servizio design di medie dimensioni con nessun'anta, ante in legno chiaro, WC a due pezzi, piastrelle bianche, piastrelle in ceramica, pareti rosse, pavimento in gres porcellanato, lavabo sospeso, top in legno, pavimento rosa e mobile bagno sospeso

Idee per un piccolo bagno di servizio moderno con ante bianche, piastrelle blu, pareti blu, pavimento in gres porcellanato, lavabo a colonna, pavimento grigio, top grigio, mobile bagno freestanding e carta da parati

This carefully curated powder room maximizes a narrow space. The clean contemporary lines are elongated by a custom wood vanity and quartz countertop. Black accents from the vessel sink, faucet and fixtures add a touch of sophistication.

Powder Room Vanity
Idee per un piccolo bagno di servizio design con ante lisce, ante in legno chiaro, piastrelle bianche, piastrelle a mosaico, pareti bianche, pavimento in gres porcellanato, lavabo sottopiano, top in quarzite, pavimento grigio, top bianco e mobile bagno sospeso
Idee per un piccolo bagno di servizio design con ante lisce, ante in legno chiaro, piastrelle bianche, piastrelle a mosaico, pareti bianche, pavimento in gres porcellanato, lavabo sottopiano, top in quarzite, pavimento grigio, top bianco e mobile bagno sospeso
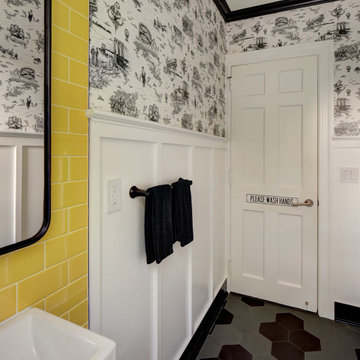
Foto di un piccolo bagno di servizio minimalista con ante lisce, ante bianche, WC a due pezzi, piastrelle gialle, piastrelle in ceramica, pareti bianche, pavimento in gres porcellanato, lavabo integrato, pavimento grigio, mobile bagno sospeso e carta da parati
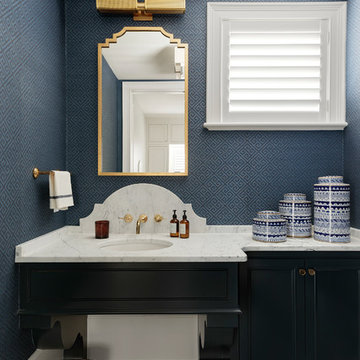
Esempio di un bagno di servizio chic con ante blu, lavabo sottopiano, top in marmo, top bianco, pavimento in gres porcellanato, pavimento grigio, ante con riquadro incassato e pareti blu
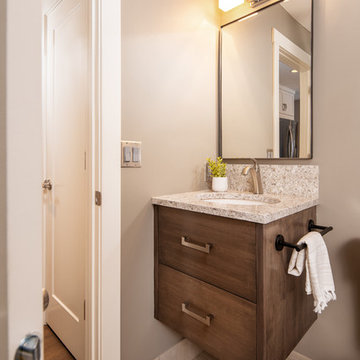
Thomas Grady Photography
Foto di un piccolo bagno di servizio country con ante lisce, ante in legno scuro, pareti grigie, pavimento in gres porcellanato, lavabo sottopiano, top in quarzo composito, pavimento grigio e top beige
Foto di un piccolo bagno di servizio country con ante lisce, ante in legno scuro, pareti grigie, pavimento in gres porcellanato, lavabo sottopiano, top in quarzo composito, pavimento grigio e top beige

This house was built in 1994 and our clients have been there since day one. They wanted a complete refresh in their kitchen and living areas and a few other changes here and there; now that the kids were all off to college! They wanted to replace some things, redesign some things and just repaint others. They didn’t like the heavy textured walls, so those were sanded down, re-textured and painted throughout all of the remodeled areas.
The kitchen change was the most dramatic by painting the original cabinets a beautiful bluish-gray color; which is Benjamin Moore Gentleman’s Gray. The ends and cook side of the island are painted SW Reflection but on the front is a gorgeous Merola “Arte’ white accent tile. Two Island Pendant Lights ‘Aideen 8-light Geometric Pendant’ in a bronze gold finish hung above the island. White Carrara Quartz countertops were installed below the Viviano Marmo Dolomite Arabesque Honed Marble Mosaic tile backsplash. Our clients wanted to be able to watch TV from the kitchen as well as from the family room but since the door to the powder bath was on the wall of breakfast area (no to mention opening up into the room), it took up good wall space. Our designers rearranged the powder bath, moving the door into the laundry room and closing off the laundry room with a pocket door, so they can now hang their TV/artwork on the wall facing the kitchen, as well as another one in the family room!
We squared off the arch in the doorway between the kitchen and bar/pantry area, giving them a more updated look. The bar was also painted the same blue as the kitchen but a cool Moondrop Water Jet Cut Glass Mosaic tile was installed on the backsplash, which added a beautiful accent! All kitchen cabinet hardware is ‘Amerock’ in a champagne finish.
In the family room, we redesigned the cabinets to the right of the fireplace to match the other side. The homeowners had invested in two new TV’s that would hang on the wall and display artwork when not in use, so the TV cabinet wasn’t needed. The cabinets were painted a crisp white which made all of their decor really stand out. The fireplace in the family room was originally red brick with a hearth for seating. The brick was removed and the hearth was lowered to the floor and replaced with E-Stone White 12x24” tile and the fireplace surround is tiled with Heirloom Pewter 6x6” tile.
The formal living room used to be closed off on one side of the fireplace, which was a desk area in the kitchen. The homeowners felt that it was an eye sore and it was unnecessary, so we removed that wall, opening up both sides of the fireplace into the formal living room. Pietra Tiles Aria Crystals Beach Sand tiles were installed on the kitchen side of the fireplace and the hearth was leveled with the floor and tiled with E-Stone White 12x24” tile.
The laundry room was redesigned, adding the powder bath door but also creating more storage space. Waypoint flat front maple cabinets in painted linen were installed above the appliances, with Top Knobs “Hopewell” polished chrome pulls. Elements Carrara Quartz countertops were installed above the appliances, creating that added space. 3x6” white ceramic subway tile was used as the backsplash, creating a clean and crisp laundry room! The same tile on the hearths of both fireplaces (E-Stone White 12x24”) was installed on the floor.
The powder bath was painted and 12x36” Ash Fiber Ceramic tile was installed vertically on the wall behind the sink. All hardware was updated with the Signature Hardware “Ultra”Collection and Shades of Light “Sleekly Modern” new vanity lights were installed.
All new wood flooring was installed throughout all of the remodeled rooms making all of the rooms seamlessly flow into each other. The homeowners love their updated home!
Design/Remodel by Hatfield Builders & Remodelers | Photography by Versatile Imaging
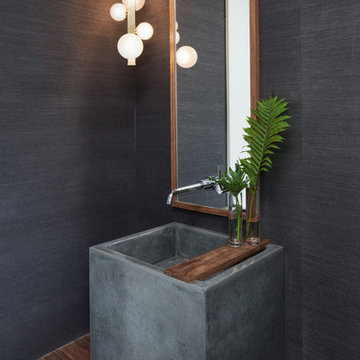
Esempio di un piccolo bagno di servizio contemporaneo con pareti grigie, pavimento in gres porcellanato, lavabo a bacinella, pavimento grigio e top in legno
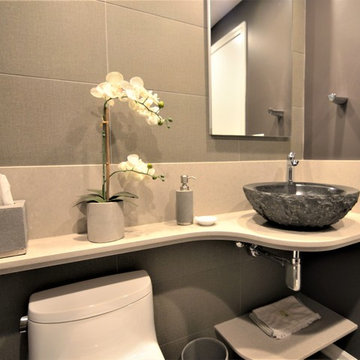
Joseph Kiselyk
Esempio di un piccolo bagno di servizio moderno con WC monopezzo, piastrelle marroni, piastrelle in gres porcellanato, pareti viola, pavimento in gres porcellanato, lavabo a bacinella, top in quarzo composito e pavimento grigio
Esempio di un piccolo bagno di servizio moderno con WC monopezzo, piastrelle marroni, piastrelle in gres porcellanato, pareti viola, pavimento in gres porcellanato, lavabo a bacinella, top in quarzo composito e pavimento grigio
Bagni di Servizio con pavimento in gres porcellanato e pavimento alla veneziana - Foto e idee per arredare
5