Bagni di Servizio con pavimento in cemento e mobile bagno incassato - Foto e idee per arredare
Filtra anche per:
Budget
Ordina per:Popolari oggi
41 - 52 di 52 foto
1 di 3
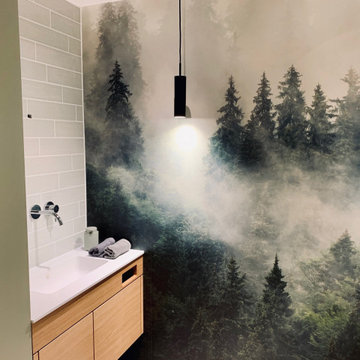
Das Patienten WC ist ähnlich ausgeführt wie die Zahnhygiene, die Tapete zieht sich durch, der Waschtisch ist hier in eine Nische gesetzt. Pendelleuchten von der Decke setzen Lichtakzente auf der Tapete. DIese verleiht dem Raum eine Tiefe und vergrößert ihn optisch.
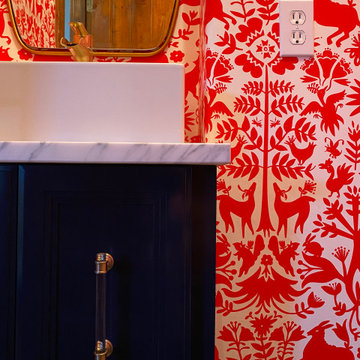
Esempio di un piccolo bagno di servizio stile americano con ante in stile shaker, ante blu, pareti rosse, pavimento in cemento, lavabo a bacinella, top in marmo, pavimento marrone, top grigio, mobile bagno incassato e carta da parati
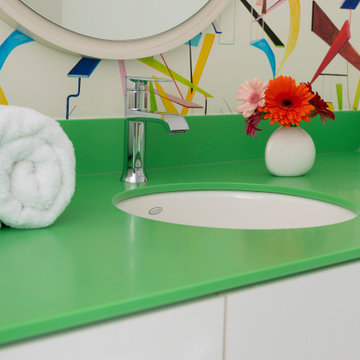
The Goody Nook, named by the owners in honor of one of their Great Grandmother's and Great Aunts after their bake shop they ran in Ohio to sell baked goods, thought it fitting since this space is a place to enjoy all things that bring them joy and happiness. This studio, which functions as an art studio, workout space, and hangout spot, also doubles as an entertaining hub. Used daily, the large table is usually covered in art supplies, but can also function as a place for sweets, treats, and horderves for any event, in tandem with the kitchenette adorned with a bright green countertop. An intimate sitting area with 2 lounge chairs face an inviting ribbon fireplace and TV, also doubles as space for them to workout in. The powder room, with matching green counters, is lined with a bright, fun wallpaper, that you can see all the way from the pool, and really plays into the fun art feel of the space. With a bright multi colored rug and lime green stools, the space is finished with a custom neon sign adorning the namesake of the space, "The Goody Nook”.
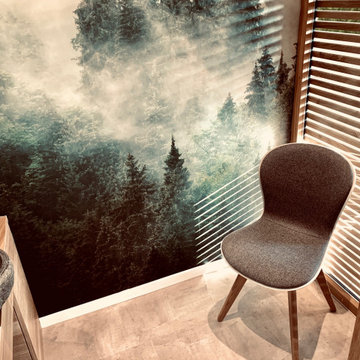
Die Zahnhygiene ist nur durch Glas und die darum gewickelte Lamellenwand abgetrennt und lässt Ein- und Ausblicke zu, ohne dabei indiskret zu sein.
Der Raum ist über die Lounge zu erreichen unweit der Infusionsstraße und strahlt mit dem Einsatz von Eichenholz, Flusskieselbecken, nebliger Waldtapete und hellen gedeckten Farben eine Ruheoase aus

Die Zahnhygiene ist nur durch Glas und die darum gewickelte Lamellenwand abgetrennt und lässt Ein- und Ausblicke zu, ohne dabei indiskret zu sein.
Der Raum ist über die Lounge zu erreichen unweit der Infusionsstraße und strahlt mit dem Einsatz von Eichenholz, Flusskieselbecken, nebliger Waldtapete und hellen gedeckten Farben eine Ruheoase aus
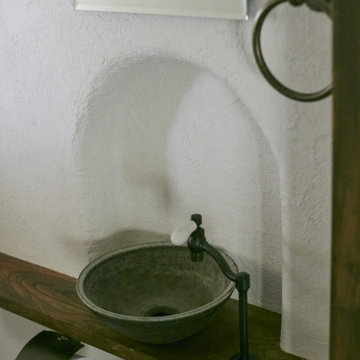
サロンのトイレ手洗いです。左官仕上げで塗りまわしです。
アンティークな部材を集めました。
Esempio di un piccolo bagno di servizio con piastrelle bianche, pareti bianche, pavimento in cemento, lavabo a bacinella, top marrone e mobile bagno incassato
Esempio di un piccolo bagno di servizio con piastrelle bianche, pareti bianche, pavimento in cemento, lavabo a bacinella, top marrone e mobile bagno incassato
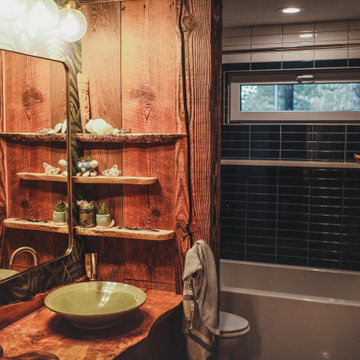
Custom guest and kids bathroom. Counter tops are live edge maple, floating shelves are live edge maple and birch, wall paneling is reclaimed Douglas Fir barn wood. Vessel Sink from Bruning Pottery of Snohomish, WA.
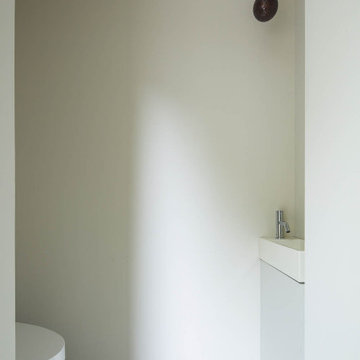
愛知県瀬戸市にある定光寺
山林を切り開いた敷地で広い。
市街化調整区域であり、分家申請となるが
実家の南側で建築可能な敷地は50坪強の三角形である。
実家の日当たりを配慮し敷地いっぱいに南側に寄せた三角形の建物を建てるようにした。
東側は うっそうとした森でありそちらからの日当たりはあまり期待できそうもない。
自然との融合という考え方もあったが 状況から融合を選択できそうもなく
隔離という判断し開口部をほぼ設けていない。
ただ樹木の高い部分にある新芽はとても美しく その部分にだけ開口部を設ける。
その開口からの朝の光はとても美しい。
玄関からアプロ-チされる低い天井の白いシンプルなロ-カを抜けると
構造材表しの荒々しい高天井であるLDKに入り、対照的な空間表現となっている。
ところどころに小さな吹き抜けを配し、二階への連続性を表現している。
二階には オ-プンな将来的な子供部屋 そこからスキップされた寝室に入る
その空間は 三角形の頂点に向かって構造材が伸びていく。
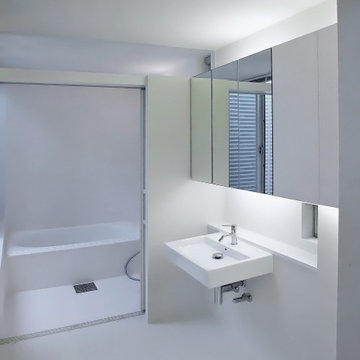
洗面脱衣室
Immagine di un bagno di servizio moderno con ante bianche, pareti bianche, pavimento in cemento, pavimento bianco, mobile bagno incassato e travi a vista
Immagine di un bagno di servizio moderno con ante bianche, pareti bianche, pavimento in cemento, pavimento bianco, mobile bagno incassato e travi a vista
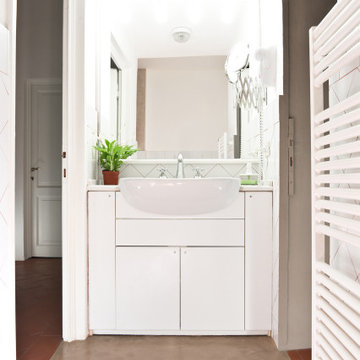
Committenti: Fabio & Ilaria. Ripresa fotografica: impiego obiettivo 24mm su pieno formato; macchina su treppiedi con allineamento ortogonale dell'inquadratura; impiego luce naturale esistente con l'ausilio di luci flash e luci continue 5500°K. Post-produzione: aggiustamenti base immagine; fusione manuale di livelli con differente esposizione per produrre un'immagine ad alto intervallo dinamico ma realistica; rimozione elementi di disturbo. Obiettivo commerciale: realizzazione fotografie di complemento ad annunci su siti web di affitti come Airbnb, Booking, eccetera; pubblicità su social network.
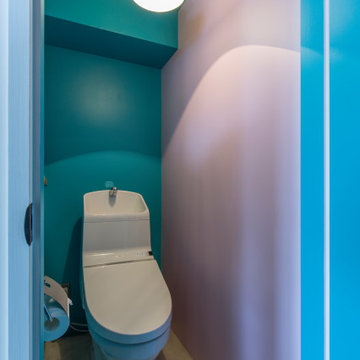
Ispirazione per un piccolo bagno di servizio minimalista con nessun'anta, ante in legno chiaro, WC monopezzo, piastrelle multicolore, piastrelle in ceramica, pareti bianche, pavimento in cemento, lavabo sottopiano, top in legno, mobile bagno incassato, soffitto in perlinato e pareti in perlinato
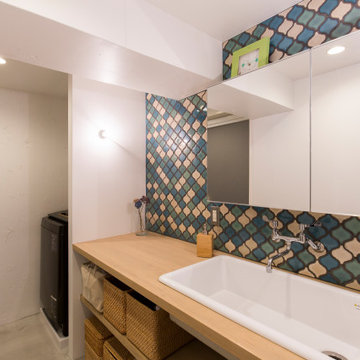
Ispirazione per un piccolo bagno di servizio moderno con nessun'anta, ante in legno chiaro, WC monopezzo, piastrelle multicolore, piastrelle in ceramica, pareti bianche, pavimento in cemento, lavabo sottopiano, top in legno, mobile bagno incassato, soffitto in perlinato e pareti in perlinato
Bagni di Servizio con pavimento in cemento e mobile bagno incassato - Foto e idee per arredare
3