Bagni di Servizio con pavimento in ardesia e pavimento con piastrelle di ciottoli - Foto e idee per arredare
Filtra anche per:
Budget
Ordina per:Popolari oggi
21 - 40 di 587 foto
1 di 3

Архитекторы Краузе Александр и Краузе Анна
фото Кирилл Овчинников
Foto di un piccolo bagno di servizio industriale con piastrelle in ardesia, pavimento in ardesia, lavabo a colonna, piastrelle marroni, piastrelle grigie e pavimento grigio
Foto di un piccolo bagno di servizio industriale con piastrelle in ardesia, pavimento in ardesia, lavabo a colonna, piastrelle marroni, piastrelle grigie e pavimento grigio
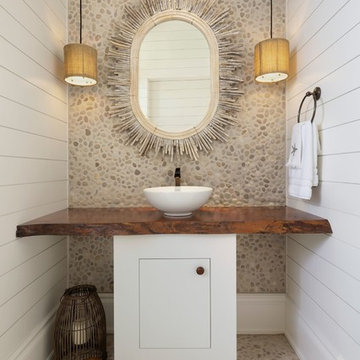
Designer: Sherri DuPont Photographer: Lori Hamilton
Foto di un bagno di servizio tropicale con ante lisce, ante bianche, piastrelle multicolore, piastrelle di ciottoli, pareti bianche, pavimento con piastrelle di ciottoli, lavabo a bacinella, top in legno, pavimento multicolore e top marrone
Foto di un bagno di servizio tropicale con ante lisce, ante bianche, piastrelle multicolore, piastrelle di ciottoli, pareti bianche, pavimento con piastrelle di ciottoli, lavabo a bacinella, top in legno, pavimento multicolore e top marrone

Ispirazione per un piccolo bagno di servizio chic con ante con riquadro incassato, ante grigie, pareti multicolore, pavimento in ardesia, lavabo sottopiano, top in quarzo composito, pavimento grigio, top bianco e mobile bagno freestanding
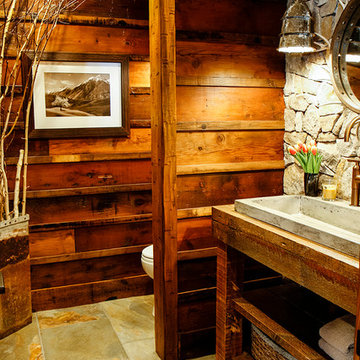
Custom designed powder room with rustic accents and lighting.
Esempio di un bagno di servizio rustico di medie dimensioni con piastrelle grigie, piastrelle in pietra, pareti marroni, pavimento in ardesia, top in legno e top marrone
Esempio di un bagno di servizio rustico di medie dimensioni con piastrelle grigie, piastrelle in pietra, pareti marroni, pavimento in ardesia, top in legno e top marrone

This homage to prairie style architecture located at The Rim Golf Club in Payson, Arizona was designed for owner/builder/landscaper Tom Beck.
This home appears literally fastened to the site by way of both careful design as well as a lichen-loving organic material palatte. Forged from a weathering steel roof (aka Cor-Ten), hand-formed cedar beams, laser cut steel fasteners, and a rugged stacked stone veneer base, this home is the ideal northern Arizona getaway.
Expansive covered terraces offer views of the Tom Weiskopf and Jay Morrish designed golf course, the largest stand of Ponderosa Pines in the US, as well as the majestic Mogollon Rim and Stewart Mountains, making this an ideal place to beat the heat of the Valley of the Sun.
Designing a personal dwelling for a builder is always an honor for us. Thanks, Tom, for the opportunity to share your vision.
Project Details | Northern Exposure, The Rim – Payson, AZ
Architect: C.P. Drewett, AIA, NCARB, Drewett Works, Scottsdale, AZ
Builder: Thomas Beck, LTD, Scottsdale, AZ
Photographer: Dino Tonn, Scottsdale, AZ

The original materials consisted of a console sink, tiled walls and floor, towel bar and cast iron radiator. Gutting the space to the studs, we chose to install a wall hung vanity sink, rather than a pedestal or other similar sink. Much larger than the original, this new sink is mounted directly to the wall. Because the space under the sink is open, the area feels much larger and the sink appears to float while the bar at the front of the fixture acts as the towel bar.
For the floor we chose a rustic tumbled Travertine tile installed both in the powder room and the front foyer which the powder room opens up to. While not a huge project, it certainly was a fun and challenging one to create a space as warm and inviting as the rest of this 1920’s home, with a bit of flair and a nod to the homeowner’s European roots. Photography by Chrissy Racho.

A contemporary powder room with bold wallpaper, Photography by Susie Brenner
Ispirazione per un bagno di servizio tradizionale di medie dimensioni con ante con riquadro incassato, ante blu, piastrelle bianche, piastrelle in ceramica, pareti multicolore, pavimento in ardesia, lavabo da incasso, top in superficie solida, pavimento grigio e top bianco
Ispirazione per un bagno di servizio tradizionale di medie dimensioni con ante con riquadro incassato, ante blu, piastrelle bianche, piastrelle in ceramica, pareti multicolore, pavimento in ardesia, lavabo da incasso, top in superficie solida, pavimento grigio e top bianco
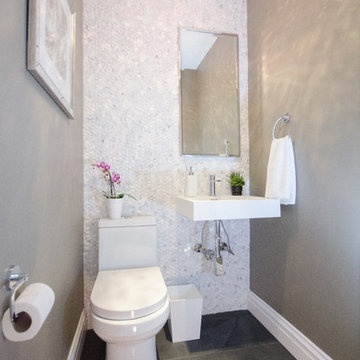
Foto di un piccolo bagno di servizio minimalista con lavabo sospeso, WC monopezzo, piastrelle bianche, piastrelle a mosaico, pareti grigie e pavimento in ardesia
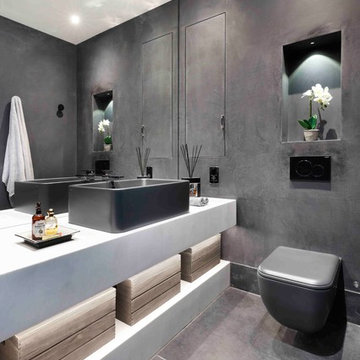
Ispirazione per un bagno di servizio design con pareti nere, pavimento in ardesia, pavimento nero, nessun'anta, ante gialle, WC sospeso, lavabo a bacinella e top bianco

Master commode room featuring Black Lace Slate, custom-framed Chinese watercolor artwork
Photographer: Michael R. Timmer
Immagine di un bagno di servizio etnico di medie dimensioni con WC monopezzo, piastrelle nere, piastrelle in pietra, pareti nere, pavimento in ardesia, ante a persiana, ante in legno chiaro, lavabo sottopiano, top in granito e pavimento nero
Immagine di un bagno di servizio etnico di medie dimensioni con WC monopezzo, piastrelle nere, piastrelle in pietra, pareti nere, pavimento in ardesia, ante a persiana, ante in legno chiaro, lavabo sottopiano, top in granito e pavimento nero
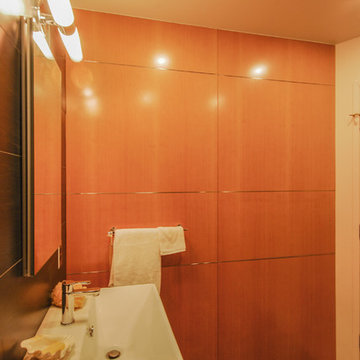
This was a renovation of an existing full bath with the goal of converting it into a Powder Room that reflects the similar design features that were developed for the adjacent Kitchen.
Photo by Architect
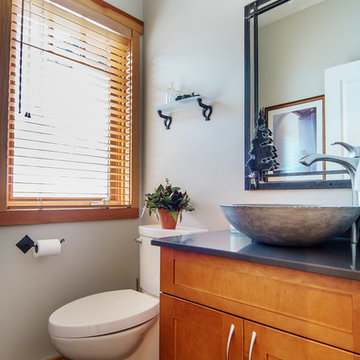
Stephaniemoorephoto
Idee per un grande bagno di servizio design con ante in stile shaker, ante in legno scuro, pavimento in ardesia, lavabo a bacinella, top in quarzo composito, WC a due pezzi e pareti bianche
Idee per un grande bagno di servizio design con ante in stile shaker, ante in legno scuro, pavimento in ardesia, lavabo a bacinella, top in quarzo composito, WC a due pezzi e pareti bianche
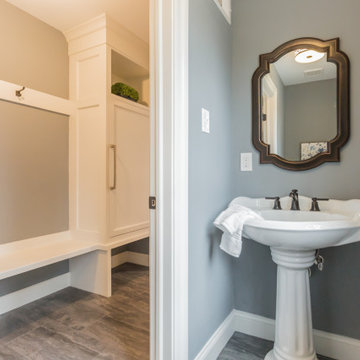
With family life and entertaining in mind, we built this 4,000 sq. ft., 4 bedroom, 3 full baths and 2 half baths house from the ground up! To fit in with the rest of the neighborhood, we constructed an English Tudor style home, but updated it with a modern, open floor plan on the first floor, bright bedrooms, and large windows throughout the home. What sets this home apart are the high-end architectural details that match the home’s Tudor exterior, such as the historically accurate windows encased in black frames. The stunning craftsman-style staircase is a post and rail system, with painted railings. The first floor was designed with entertaining in mind, as the kitchen, living, dining, and family rooms flow seamlessly. The home office is set apart to ensure a quiet space and has its own adjacent powder room. Another half bath and is located off the mudroom. Upstairs, the principle bedroom has a luxurious en-suite bathroom, with Carrera marble floors, furniture quality double vanity, and a large walk in shower. There are three other bedrooms, with a Jack-and-Jill bathroom and an additional hall bathroom.
Rudloff Custom Builders has won Best of Houzz for Customer Service in 2014, 2015 2016, 2017, 2019, and 2020. We also were voted Best of Design in 2016, 2017, 2018, 2019 and 2020, which only 2% of professionals receive. Rudloff Custom Builders has been featured on Houzz in their Kitchen of the Week, What to Know About Using Reclaimed Wood in the Kitchen as well as included in their Bathroom WorkBook article. We are a full service, certified remodeling company that covers all of the Philadelphia suburban area. This business, like most others, developed from a friendship of young entrepreneurs who wanted to make a difference in their clients’ lives, one household at a time. This relationship between partners is much more than a friendship. Edward and Stephen Rudloff are brothers who have renovated and built custom homes together paying close attention to detail. They are carpenters by trade and understand concept and execution. Rudloff Custom Builders will provide services for you with the highest level of professionalism, quality, detail, punctuality and craftsmanship, every step of the way along our journey together.
Specializing in residential construction allows us to connect with our clients early in the design phase to ensure that every detail is captured as you imagined. One stop shopping is essentially what you will receive with Rudloff Custom Builders from design of your project to the construction of your dreams, executed by on-site project managers and skilled craftsmen. Our concept: envision our client’s ideas and make them a reality. Our mission: CREATING LIFETIME RELATIONSHIPS BUILT ON TRUST AND INTEGRITY.
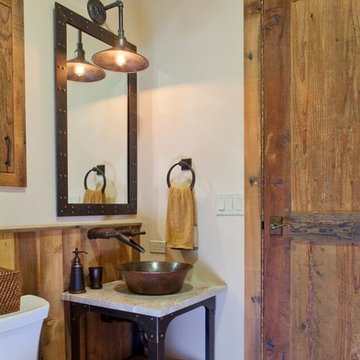
Foto di un bagno di servizio rustico di medie dimensioni con ante in stile shaker, ante in legno scuro, WC a due pezzi, pareti bianche, pavimento in ardesia, lavabo a bacinella e top in marmo

Tom Zikas
Idee per un piccolo bagno di servizio stile rurale con nessun'anta, WC sospeso, piastrelle grigie, pareti beige, lavabo a bacinella, ante con finitura invecchiata, piastrelle in pietra, top in granito, pavimento in ardesia e top grigio
Idee per un piccolo bagno di servizio stile rurale con nessun'anta, WC sospeso, piastrelle grigie, pareti beige, lavabo a bacinella, ante con finitura invecchiata, piastrelle in pietra, top in granito, pavimento in ardesia e top grigio
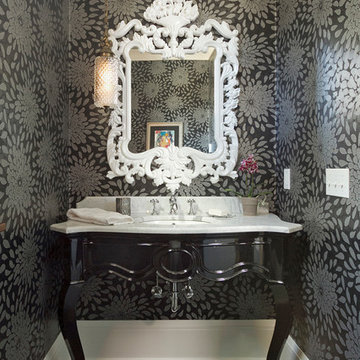
Seth Hannula
Idee per un bagno di servizio chic con consolle stile comò, pareti multicolore, pavimento in ardesia e top bianco
Idee per un bagno di servizio chic con consolle stile comò, pareti multicolore, pavimento in ardesia e top bianco
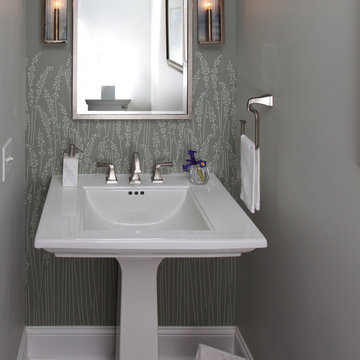
Esempio di un piccolo bagno di servizio tradizionale con WC a due pezzi, pareti grigie, pavimento in ardesia, lavabo a colonna, top in superficie solida e pavimento grigio
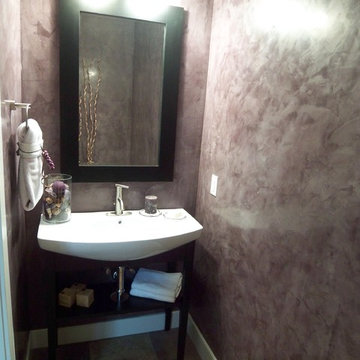
Photo by Jannet Borrmann
* This modern powder room has beautifully smooth plaster walls in a fun purple / taupe color.
Ispirazione per un piccolo bagno di servizio design con pareti viola, pavimento in ardesia e lavabo integrato
Ispirazione per un piccolo bagno di servizio design con pareti viola, pavimento in ardesia e lavabo integrato
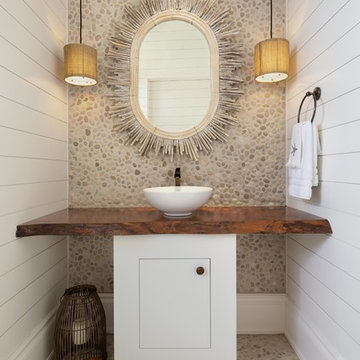
Lori Hamilton Photography
Esempio di un bagno di servizio costiero con ante lisce, ante bianche, piastrelle multicolore, piastrelle di ciottoli, pareti bianche, pavimento con piastrelle di ciottoli, lavabo a bacinella, top in legno, pavimento multicolore e top marrone
Esempio di un bagno di servizio costiero con ante lisce, ante bianche, piastrelle multicolore, piastrelle di ciottoli, pareti bianche, pavimento con piastrelle di ciottoli, lavabo a bacinella, top in legno, pavimento multicolore e top marrone
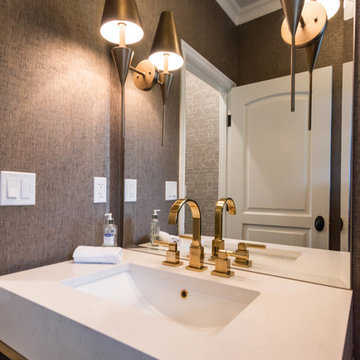
Mel Carll
Esempio di un piccolo bagno di servizio classico con nessun'anta, WC monopezzo, pareti marroni, pavimento in ardesia, lavabo sospeso, top in superficie solida, pavimento grigio e top bianco
Esempio di un piccolo bagno di servizio classico con nessun'anta, WC monopezzo, pareti marroni, pavimento in ardesia, lavabo sospeso, top in superficie solida, pavimento grigio e top bianco
Bagni di Servizio con pavimento in ardesia e pavimento con piastrelle di ciottoli - Foto e idee per arredare
2