Bagni di Servizio con pavimento in ardesia e pavimento con piastrelle a mosaico - Foto e idee per arredare
Filtra anche per:
Budget
Ordina per:Popolari oggi
61 - 80 di 1.581 foto
1 di 3

Idee per un bagno di servizio chic con WC monopezzo, pareti bianche, pavimento con piastrelle a mosaico, lavabo a colonna, pavimento bianco, boiserie e carta da parati
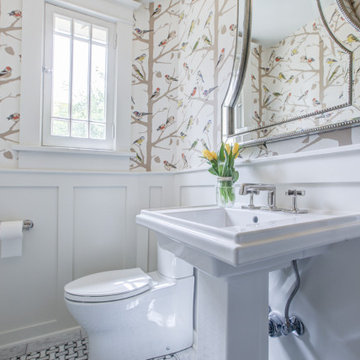
Wallpapered powder room.
Foto di un piccolo bagno di servizio tradizionale con WC a due pezzi, pareti multicolore, pavimento con piastrelle a mosaico, lavabo a colonna, mobile bagno freestanding e carta da parati
Foto di un piccolo bagno di servizio tradizionale con WC a due pezzi, pareti multicolore, pavimento con piastrelle a mosaico, lavabo a colonna, mobile bagno freestanding e carta da parati
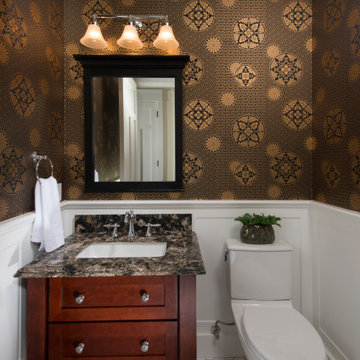
Ispirazione per un bagno di servizio tradizionale con consolle stile comò, ante in legno bruno, pareti marroni, pavimento con piastrelle a mosaico, lavabo sottopiano, pavimento bianco e top marrone
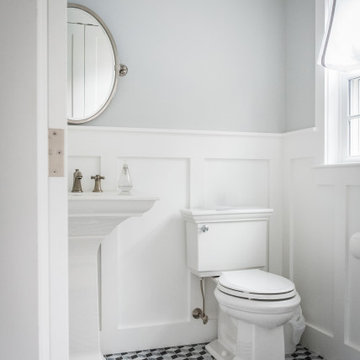
Ispirazione per un bagno di servizio classico di medie dimensioni con ante bianche, WC a due pezzi, pareti grigie, pavimento con piastrelle a mosaico, lavabo a colonna e pavimento grigio

This powder room is decorated in unusual dark colors that evoke a feeling of comfort and warmth. Despite the abundance of dark surfaces, the room does not seem dull and cramped thanks to the large window, stylish mirror, and sparkling tile surfaces that perfectly reflect the rays of daylight. Our interior designers placed here only the most necessary furniture pieces so as not to clutter up this powder room.
Don’t miss the chance to elevate your powder interior design as well together with the top Grandeur Hills Group interior designers!

360-Vip Photography - Dean Riedel
Schrader & Co - Remodeler
Immagine di un piccolo bagno di servizio tradizionale con ante lisce, ante in legno scuro, pareti rosa, pavimento in ardesia, lavabo a bacinella, top in legno, pavimento nero e top marrone
Immagine di un piccolo bagno di servizio tradizionale con ante lisce, ante in legno scuro, pareti rosa, pavimento in ardesia, lavabo a bacinella, top in legno, pavimento nero e top marrone

The best of the past and present meet in this distinguished design. Custom craftsmanship and distinctive detailing give this lakefront residence its vintage flavor while an open and light-filled floor plan clearly mark it as contemporary. With its interesting shingled roof lines, abundant windows with decorative brackets and welcoming porch, the exterior takes in surrounding views while the interior meets and exceeds contemporary expectations of ease and comfort. The main level features almost 3,000 square feet of open living, from the charming entry with multiple window seats and built-in benches to the central 15 by 22-foot kitchen, 22 by 18-foot living room with fireplace and adjacent dining and a relaxing, almost 300-square-foot screened-in porch. Nearby is a private sitting room and a 14 by 15-foot master bedroom with built-ins and a spa-style double-sink bath with a beautiful barrel-vaulted ceiling. The main level also includes a work room and first floor laundry, while the 2,165-square-foot second level includes three bedroom suites, a loft and a separate 966-square-foot guest quarters with private living area, kitchen and bedroom. Rounding out the offerings is the 1,960-square-foot lower level, where you can rest and recuperate in the sauna after a workout in your nearby exercise room. Also featured is a 21 by 18-family room, a 14 by 17-square-foot home theater, and an 11 by 12-foot guest bedroom suite.
Photography: Ashley Avila Photography & Fulview Builder: J. Peterson Homes Interior Design: Vision Interiors by Visbeen

This cute cottage, one block from the beach, had not been updated in over 20 years. The homeowners finally decided that it was time to renovate after scrapping the idea of tearing the home down and starting over. Amazingly, they were able to give this house a fresh start with our input. We completed a full kitchen renovation and addition and updated 4 of their bathrooms. We added all new light fixtures, furniture, wallpaper, flooring, window treatments and tile. The mix of metals and wood brings a fresh vibe to the home. We loved working on this project and are so happy with the outcome!
Photographed by: James Salomon
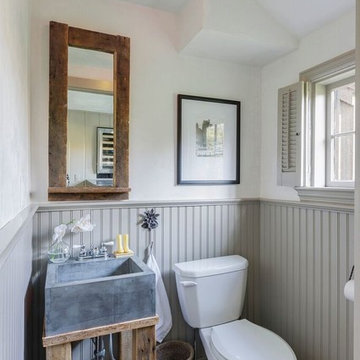
KPN Photo
Idee per un bagno di servizio country con WC a due pezzi, pavimento in ardesia e pareti bianche
Idee per un bagno di servizio country con WC a due pezzi, pavimento in ardesia e pareti bianche
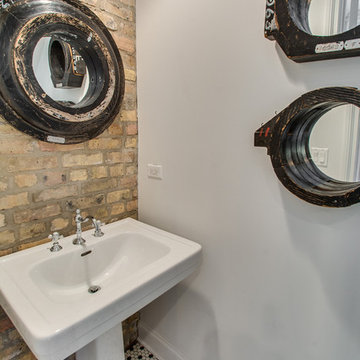
Foto di un piccolo bagno di servizio chic con piastrelle beige, pareti bianche, pavimento con piastrelle a mosaico, lavabo a colonna e pavimento bianco
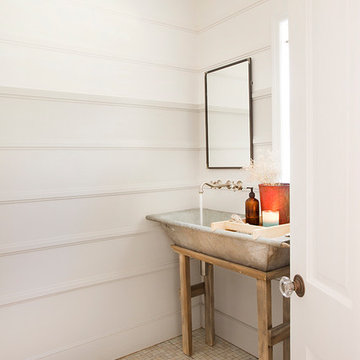
© Dana Miller, www.millerhallphoto.com
Ispirazione per un bagno di servizio country con lavabo rettangolare e pavimento con piastrelle a mosaico
Ispirazione per un bagno di servizio country con lavabo rettangolare e pavimento con piastrelle a mosaico

What was once a basic powder room is now fresh, sophisticated and ready for your guests. A powder room can become a stunning focal point by installing a mosaic stone floor and grasscloth wallpaper in vinyl. By replacing dated fixtures with something more high-end in a brushed warm metal finish, unexpected painted dark blue trim adds drama, visual interest, contrast and brings a decorative touch to your powder room.

Idee per un bagno di servizio chic con ante in stile shaker, ante blu, pareti multicolore, pavimento con piastrelle a mosaico, lavabo sottopiano, pavimento bianco, top bianco, mobile bagno freestanding e carta da parati

After purchasing this Sunnyvale home several years ago, it was finally time to create the home of their dreams for this young family. With a wholly reimagined floorplan and primary suite addition, this home now serves as headquarters for this busy family.
The wall between the kitchen, dining, and family room was removed, allowing for an open concept plan, perfect for when kids are playing in the family room, doing homework at the dining table, or when the family is cooking. The new kitchen features tons of storage, a wet bar, and a large island. The family room conceals a small office and features custom built-ins, which allows visibility from the front entry through to the backyard without sacrificing any separation of space.
The primary suite addition is spacious and feels luxurious. The bathroom hosts a large shower, freestanding soaking tub, and a double vanity with plenty of storage. The kid's bathrooms are playful while still being guests to use. Blues, greens, and neutral tones are featured throughout the home, creating a consistent color story. Playful, calm, and cheerful tones are in each defining area, making this the perfect family house.

Idee per un bagno di servizio country di medie dimensioni con piastrelle bianche, piastrelle diamantate, pareti bianche, pavimento con piastrelle a mosaico, lavabo rettangolare, pavimento blu e mobile bagno sospeso

This powder room underwent an amazing transformation. From mixed matched colors to a beautiful black and gold space, this bathroom is to die for. Inside is brand new floor tiles and wall paint along with an all new shower and floating vanity. The walls are covered in a snake skin like wall paper with black wainscoting to accent. A half way was added to conceal the toilet and create more privacy. Gold fixtures and a lovely gold chandelier light up the space perfectly.

The vibrant powder room has floral wallpaper highlighted by crisp white wainscoting. The vanity is a custom-made, furniture grade piece topped with white Carrara marble. Black slate floors complete the room.
What started as an addition project turned into a full house remodel in this Modern Craftsman home in Narberth, PA. The addition included the creation of a sitting room, family room, mudroom and third floor. As we moved to the rest of the home, we designed and built a custom staircase to connect the family room to the existing kitchen. We laid red oak flooring with a mahogany inlay throughout house. Another central feature of this is home is all the built-in storage. We used or created every nook for seating and storage throughout the house, as you can see in the family room, dining area, staircase landing, bedroom and bathrooms. Custom wainscoting and trim are everywhere you look, and gives a clean, polished look to this warm house.
Rudloff Custom Builders has won Best of Houzz for Customer Service in 2014, 2015 2016, 2017 and 2019. We also were voted Best of Design in 2016, 2017, 2018, 2019 which only 2% of professionals receive. Rudloff Custom Builders has been featured on Houzz in their Kitchen of the Week, What to Know About Using Reclaimed Wood in the Kitchen as well as included in their Bathroom WorkBook article. We are a full service, certified remodeling company that covers all of the Philadelphia suburban area. This business, like most others, developed from a friendship of young entrepreneurs who wanted to make a difference in their clients’ lives, one household at a time. This relationship between partners is much more than a friendship. Edward and Stephen Rudloff are brothers who have renovated and built custom homes together paying close attention to detail. They are carpenters by trade and understand concept and execution. Rudloff Custom Builders will provide services for you with the highest level of professionalism, quality, detail, punctuality and craftsmanship, every step of the way along our journey together.
Specializing in residential construction allows us to connect with our clients early in the design phase to ensure that every detail is captured as you imagined. One stop shopping is essentially what you will receive with Rudloff Custom Builders from design of your project to the construction of your dreams, executed by on-site project managers and skilled craftsmen. Our concept: envision our client’s ideas and make them a reality. Our mission: CREATING LIFETIME RELATIONSHIPS BUILT ON TRUST AND INTEGRITY.
Photo Credit: Linda McManus Images
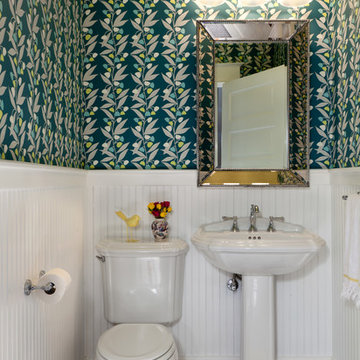
Idee per un bagno di servizio chic con WC a due pezzi, pareti multicolore, pavimento con piastrelle a mosaico, lavabo a colonna e pavimento multicolore
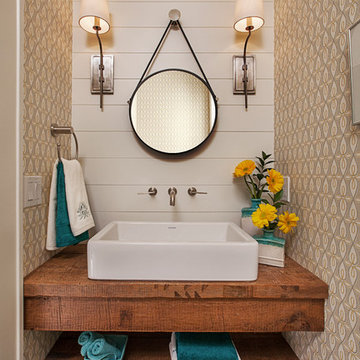
Jeff Garland
Idee per un bagno di servizio chic con lavabo a bacinella, nessun'anta, ante in legno scuro, top in legno, pavimento in ardesia e top marrone
Idee per un bagno di servizio chic con lavabo a bacinella, nessun'anta, ante in legno scuro, top in legno, pavimento in ardesia e top marrone
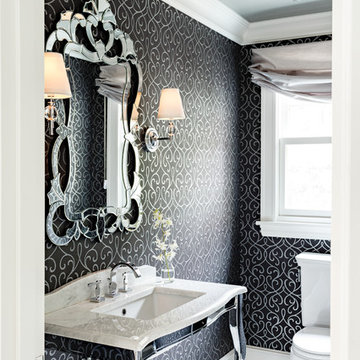
Lincoln Barbour Photography
Immagine di un piccolo bagno di servizio vittoriano con lavabo a consolle, top in marmo, WC monopezzo, piastrelle bianche, pareti nere e pavimento con piastrelle a mosaico
Immagine di un piccolo bagno di servizio vittoriano con lavabo a consolle, top in marmo, WC monopezzo, piastrelle bianche, pareti nere e pavimento con piastrelle a mosaico
Bagni di Servizio con pavimento in ardesia e pavimento con piastrelle a mosaico - Foto e idee per arredare
4