Bagni di Servizio con pavimento in ardesia e lavabo a bacinella - Foto e idee per arredare
Filtra anche per:
Budget
Ordina per:Popolari oggi
21 - 40 di 120 foto
1 di 3
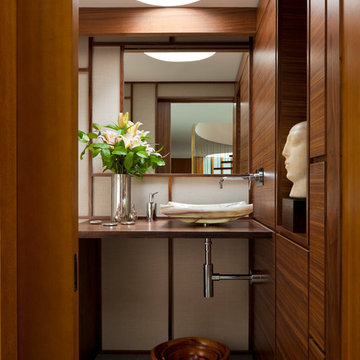
bruce buck
Immagine di un bagno di servizio minimal di medie dimensioni con lavabo a bacinella, ante in legno scuro, top in legno, ante lisce, pavimento in ardesia e top marrone
Immagine di un bagno di servizio minimal di medie dimensioni con lavabo a bacinella, ante in legno scuro, top in legno, ante lisce, pavimento in ardesia e top marrone
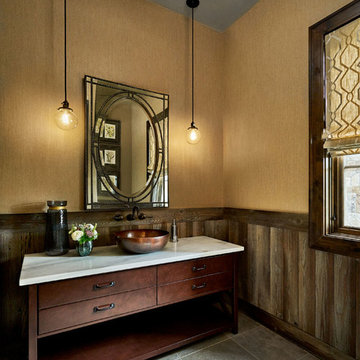
Ispirazione per un grande bagno di servizio country con consolle stile comò, ante marroni, pareti beige, pavimento in ardesia, lavabo a bacinella e top in marmo
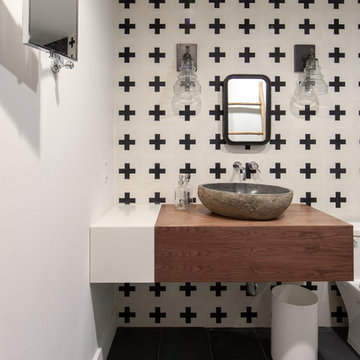
Immagine di un bagno di servizio country con ante in legno scuro, pistrelle in bianco e nero, pareti bianche, pavimento in ardesia, lavabo a bacinella, top in legno, pavimento grigio e top marrone

Tom Zikas
Idee per un piccolo bagno di servizio stile rurale con nessun'anta, WC sospeso, piastrelle grigie, pareti beige, lavabo a bacinella, ante con finitura invecchiata, piastrelle in pietra, top in granito, pavimento in ardesia e top grigio
Idee per un piccolo bagno di servizio stile rurale con nessun'anta, WC sospeso, piastrelle grigie, pareti beige, lavabo a bacinella, ante con finitura invecchiata, piastrelle in pietra, top in granito, pavimento in ardesia e top grigio
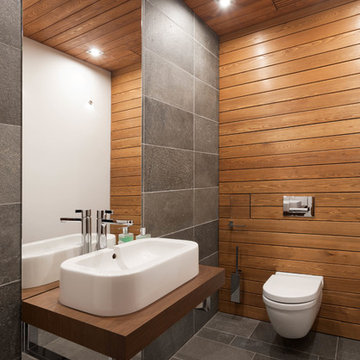
Алексей Князев
Foto di un piccolo bagno di servizio minimal con WC sospeso, piastrelle grigie, piastrelle in ardesia, pareti multicolore, pavimento in ardesia, lavabo a bacinella, top in legno, pavimento grigio e top marrone
Foto di un piccolo bagno di servizio minimal con WC sospeso, piastrelle grigie, piastrelle in ardesia, pareti multicolore, pavimento in ardesia, lavabo a bacinella, top in legno, pavimento grigio e top marrone
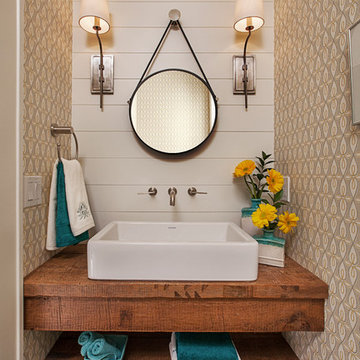
Jeff Garland
Idee per un bagno di servizio chic con lavabo a bacinella, nessun'anta, ante in legno scuro, top in legno, pavimento in ardesia e top marrone
Idee per un bagno di servizio chic con lavabo a bacinella, nessun'anta, ante in legno scuro, top in legno, pavimento in ardesia e top marrone

The beautiful, old barn on this Topsfield estate was at risk of being demolished. Before approaching Mathew Cummings, the homeowner had met with several architects about the structure, and they had all told her that it needed to be torn down. Thankfully, for the sake of the barn and the owner, Cummings Architects has a long and distinguished history of preserving some of the oldest timber framed homes and barns in the U.S.
Once the homeowner realized that the barn was not only salvageable, but could be transformed into a new living space that was as utilitarian as it was stunning, the design ideas began flowing fast. In the end, the design came together in a way that met all the family’s needs with all the warmth and style you’d expect in such a venerable, old building.
On the ground level of this 200-year old structure, a garage offers ample room for three cars, including one loaded up with kids and groceries. Just off the garage is the mudroom – a large but quaint space with an exposed wood ceiling, custom-built seat with period detailing, and a powder room. The vanity in the powder room features a vanity that was built using salvaged wood and reclaimed bluestone sourced right on the property.
Original, exposed timbers frame an expansive, two-story family room that leads, through classic French doors, to a new deck adjacent to the large, open backyard. On the second floor, salvaged barn doors lead to the master suite which features a bright bedroom and bath as well as a custom walk-in closet with his and hers areas separated by a black walnut island. In the master bath, hand-beaded boards surround a claw-foot tub, the perfect place to relax after a long day.
In addition, the newly restored and renovated barn features a mid-level exercise studio and a children’s playroom that connects to the main house.
From a derelict relic that was slated for demolition to a warmly inviting and beautifully utilitarian living space, this barn has undergone an almost magical transformation to become a beautiful addition and asset to this stately home.
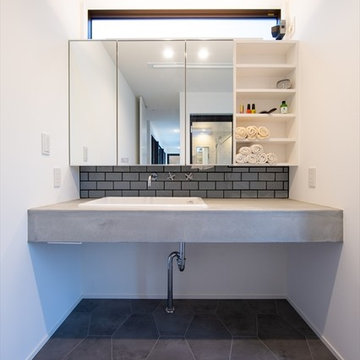
Esempio di un bagno di servizio minimalista di medie dimensioni con nessun'anta, ante bianche, piastrelle grigie, pavimento in ardesia, top in cemento, pavimento grigio, top grigio, pareti bianche e lavabo a bacinella
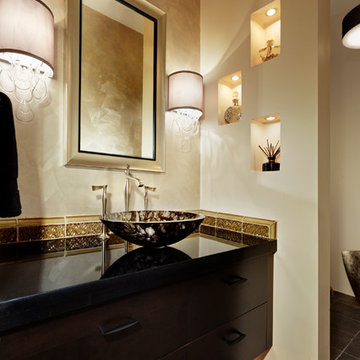
Dramatic powder room with floating cabinets, black granite counter and cast glass backsplash. Custom sconces. First Place Design Excellence Award CA Central/Nevada ASID. Sleek and clean lined for a new home.
photo: Dave Adams
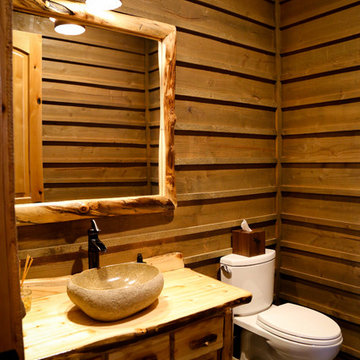
Step into this powder bathroom and you are transported to a Swiss mountain lodge bathroom. In the summer, the cool tile floor refreshes tired bare feet. In the winter, the radiant floor heating surprises socked feet with unexpected warmth. The custom wood vanity balances style with function... the wood counter top's special glazing protects the wood from standard sink use.

This homage to prairie style architecture located at The Rim Golf Club in Payson, Arizona was designed for owner/builder/landscaper Tom Beck.
This home appears literally fastened to the site by way of both careful design as well as a lichen-loving organic material palatte. Forged from a weathering steel roof (aka Cor-Ten), hand-formed cedar beams, laser cut steel fasteners, and a rugged stacked stone veneer base, this home is the ideal northern Arizona getaway.
Expansive covered terraces offer views of the Tom Weiskopf and Jay Morrish designed golf course, the largest stand of Ponderosa Pines in the US, as well as the majestic Mogollon Rim and Stewart Mountains, making this an ideal place to beat the heat of the Valley of the Sun.
Designing a personal dwelling for a builder is always an honor for us. Thanks, Tom, for the opportunity to share your vision.
Project Details | Northern Exposure, The Rim – Payson, AZ
Architect: C.P. Drewett, AIA, NCARB, Drewett Works, Scottsdale, AZ
Builder: Thomas Beck, LTD, Scottsdale, AZ
Photographer: Dino Tonn, Scottsdale, AZ
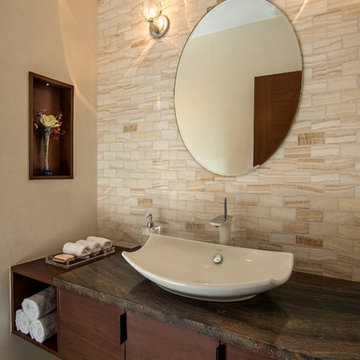
Interior view of powder room, featuring floating mahogany vanity, ceramic vessel sink, Rainforest Marble countertop, onyx tile vanity wall, Venetian plaster walls, and Broughton Moor stone tile floor.
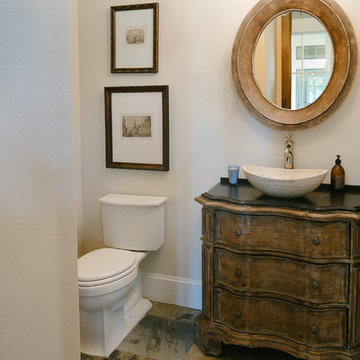
Ispirazione per un piccolo bagno di servizio stile rurale con lavabo a bacinella, ante in legno scuro, top in granito, WC a due pezzi, pareti beige e pavimento in ardesia

The homeowners sought to create a modest, modern, lakeside cottage, nestled into a narrow lot in Tonka Bay. The site inspired a modified shotgun-style floor plan, with rooms laid out in succession from front to back. Simple and authentic materials provide a soft and inviting palette for this modern home. Wood finishes in both warm and soft grey tones complement a combination of clean white walls, blue glass tiles, steel frames, and concrete surfaces. Sustainable strategies were incorporated to provide healthy living and a net-positive-energy-use home. Onsite geothermal, solar panels, battery storage, insulation systems, and triple-pane windows combine to provide independence from frequent power outages and supply excess power to the electrical grid.
Photos by Corey Gaffer
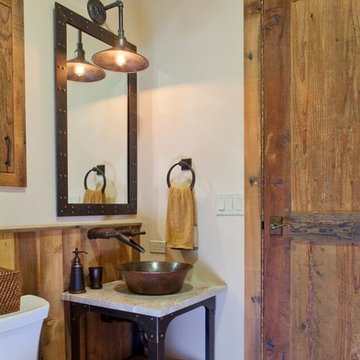
Foto di un bagno di servizio rustico di medie dimensioni con ante in stile shaker, ante in legno scuro, WC a due pezzi, pareti bianche, pavimento in ardesia, lavabo a bacinella e top in marmo
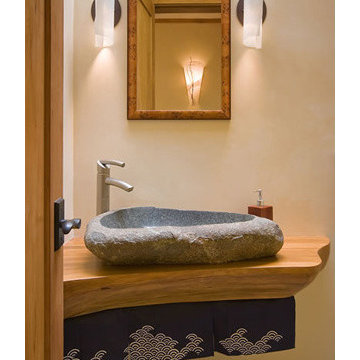
The owner’s desire was for a home blending Asian design characteristics with Southwestern architecture, developed within a small building envelope with significant building height limitations as dictated by local zoning. Even though the size of the property was 20 acres, the steep, tree covered terrain made for challenging site conditions, as the owner wished to preserve as many trees as possible while also capturing key views.
For the solution we first turned to vernacular Chinese villages as a prototype, specifically their varying pitched roofed buildings clustered about a central town square. We translated that to an entry courtyard opened to the south surrounded by a U-shaped, pitched roof house that merges with the topography. We then incorporated traditional Japanese folk house design detailing, particularly the tradition of hand crafted wood joinery. The result is a home reflecting the desires and heritage of the owners while at the same time respecting the historical architectural character of the local region.
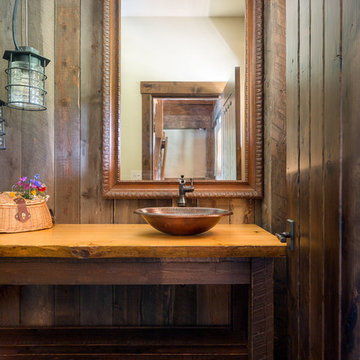
Klassen Photography
Foto di un bagno di servizio stile rurale di medie dimensioni con consolle stile comò, ante marroni, WC a due pezzi, piastrelle marroni, pareti marroni, pavimento in ardesia, top in legno, pavimento verde, top arancione e lavabo a bacinella
Foto di un bagno di servizio stile rurale di medie dimensioni con consolle stile comò, ante marroni, WC a due pezzi, piastrelle marroni, pareti marroni, pavimento in ardesia, top in legno, pavimento verde, top arancione e lavabo a bacinella
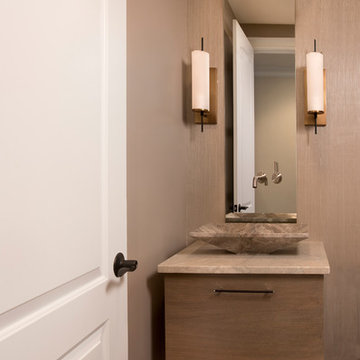
Immagine di un piccolo bagno di servizio chic con ante lisce, ante in legno scuro, pareti beige, pavimento in ardesia, lavabo a bacinella, top in pietra calcarea e pavimento marrone
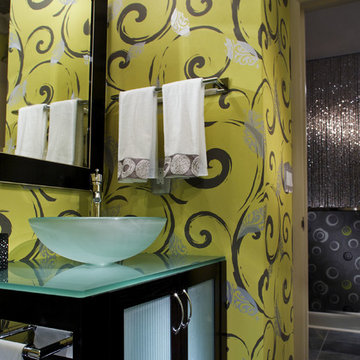
Powder baths can be fun spaces to take big risks and play with scale. This wall covering is vibrant in electric lime with metallic silver accents, it works fabulously with the slate floor and espresso cabinet with frosted doors and sink. Accents here are all chrome to mirror the silver accents in the paper.
Photo Credit: Robert Thien
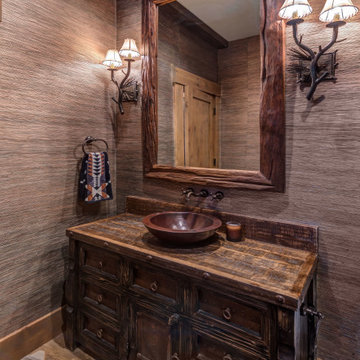
Esempio di un piccolo bagno di servizio contemporaneo con pareti marroni, pavimento in ardesia, lavabo a bacinella, top in legno, pavimento marrone, top marrone, mobile bagno freestanding, soffitto in legno e carta da parati
Bagni di Servizio con pavimento in ardesia e lavabo a bacinella - Foto e idee per arredare
2