Bagni di Servizio con pavimento con piastrelle in ceramica - Foto e idee per arredare
Filtra anche per:
Budget
Ordina per:Popolari oggi
21 - 40 di 338 foto
1 di 3
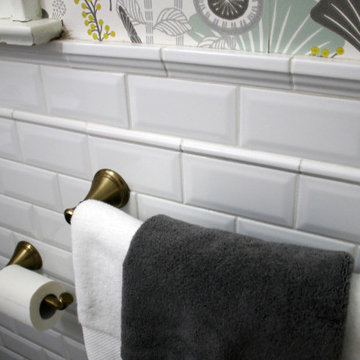
This powder room was updated with a white American Standard corner pedestal sink with a Delta Cassidy Champagne Bronze faucet, towel bars and paper holder and a white Cimmaron Comfort Height Elongated toilet. A Medallion Park Place cabinet in White Chocolate Classic was installed over the heating unit over the toilet. On the floor is 1" Fawn hexagon mosaic tile and on the walls is Delray 3x6 beveled white subway with 3/4" stripe liner and chair rail. A Progress Palacio Wall Sconce and Oval Accent Mirror was also installed. Accented with Habitat Skog Forest wall paper.
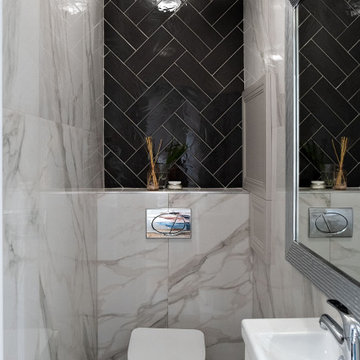
Immagine di un piccolo bagno di servizio boho chic con WC sospeso, piastrelle grigie, piastrelle a listelli, pavimento con piastrelle in ceramica, lavabo sospeso e pavimento multicolore
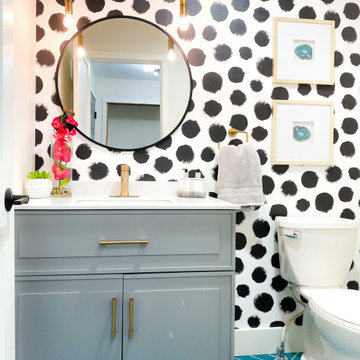
Idee per un piccolo bagno di servizio minimalista con ante con bugna sagomata, ante grigie, WC a due pezzi, pareti bianche, pavimento con piastrelle in ceramica, lavabo sottopiano, top in quarzo composito, pavimento blu, top bianco, mobile bagno freestanding e carta da parati
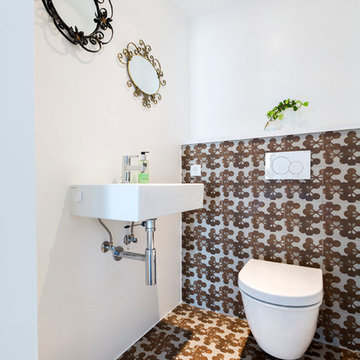
Immagine di un piccolo bagno di servizio chic con WC sospeso, pareti bianche, pavimento con piastrelle in ceramica e lavabo sospeso
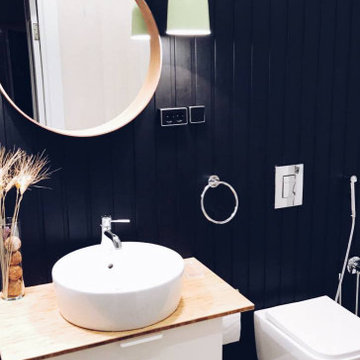
Esempio di un bagno di servizio di medie dimensioni con ante lisce, ante in legno chiaro, WC sospeso, pistrelle in bianco e nero, piastrelle in gres porcellanato, pareti nere, pavimento con piastrelle in ceramica, lavabo sospeso, top in legno, pavimento bianco, top beige, mobile bagno sospeso e pareti in perlinato
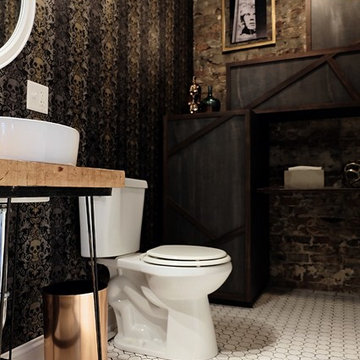
The only original item to the room is the toilet; everything else was removed and/or replaced. The wallpaper is Luther Sands Skull Damask.
Esempio di un piccolo bagno di servizio boho chic con ante lisce, ante blu, WC a due pezzi, pareti nere, pavimento con piastrelle in ceramica, lavabo a bacinella, top in legno e pavimento bianco
Esempio di un piccolo bagno di servizio boho chic con ante lisce, ante blu, WC a due pezzi, pareti nere, pavimento con piastrelle in ceramica, lavabo a bacinella, top in legno e pavimento bianco
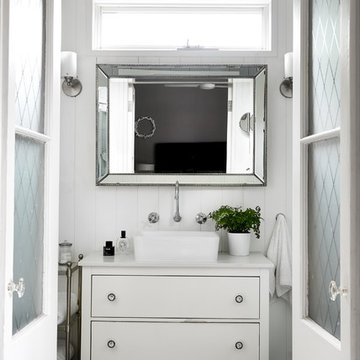
Ryan Linnegar
Foto di un piccolo bagno di servizio tradizionale con ante in stile shaker, ante bianche, pareti bianche, pavimento con piastrelle in ceramica, top in marmo e pavimento grigio
Foto di un piccolo bagno di servizio tradizionale con ante in stile shaker, ante bianche, pareti bianche, pavimento con piastrelle in ceramica, top in marmo e pavimento grigio
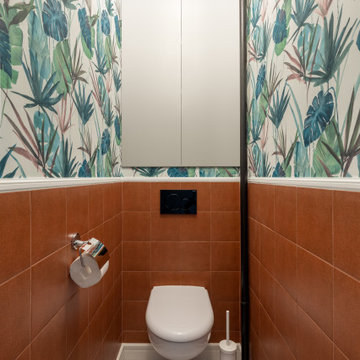
Раздельный санузел с яркой плиткой на стенах и тропическими обоями.
Foto di un piccolo bagno di servizio scandinavo con ante lisce, ante beige, WC sospeso, piastrelle arancioni, piastrelle in ceramica, pareti multicolore, pavimento con piastrelle in ceramica e pavimento grigio
Foto di un piccolo bagno di servizio scandinavo con ante lisce, ante beige, WC sospeso, piastrelle arancioni, piastrelle in ceramica, pareti multicolore, pavimento con piastrelle in ceramica e pavimento grigio
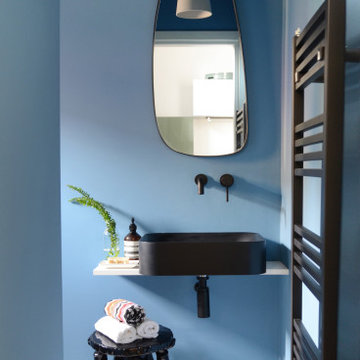
Progettato per un giovane scrittore, i colori dell’appartamento sono stati ispirati alle copertine dei libri sparsi per la casa. I mobili di design si legano all’ordine delle pile di libri, la sala TV conduce ad una zona esterna che si affaccia su una delle colline del quartiere, integrando la natura a questo appartamento informale e gioviale.
Foto: MCA Estúdio
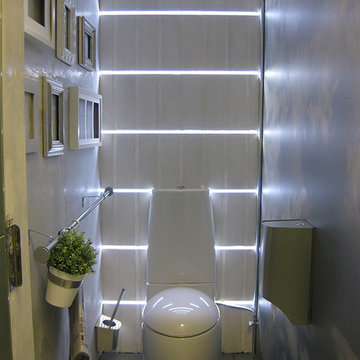
Joel Ventura
Idee per un piccolo bagno di servizio minimalista con WC a due pezzi e pavimento con piastrelle in ceramica
Idee per un piccolo bagno di servizio minimalista con WC a due pezzi e pavimento con piastrelle in ceramica
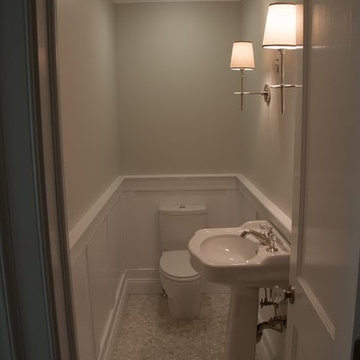
Esempio di un piccolo bagno di servizio classico con WC a due pezzi, pareti grigie, pavimento con piastrelle in ceramica, lavabo a colonna e pavimento grigio
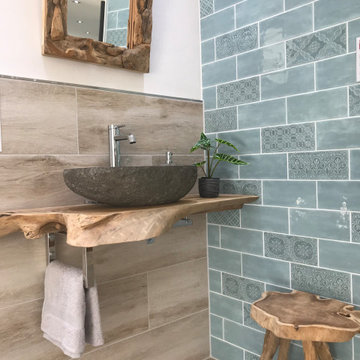
Dirket zum Verlieben ist unsere neue Kabine mit der Kombination der tollen Metrofliese Vintage Aqua und der Holzoptikfliese Wood Sonoma Eiche.
Die Metrofliesen ist in vier Farben erhältlich. Zu der Unifliese wurden die passenden Dekorfliesen ausgewählt die an der Wandfläche zwischen die Unifliese gestreut wurden. Dazu das Natursteinbecken auf der Holzplatte, wie gesagt dirket zum Verlieben.

I designed this tiny powder room to fit in nicely on the 3rd floor of our Victorian row house, my office by day and our family room by night - complete with deck, sectional, TV, vintage fridge and wet bar. We sloped the ceiling of the powder room to allow for an internal skylight for natural light and to tuck the structure in nicely with the sloped ceiling of the roof. The bright Spanish tile pops agains the white walls and penny tile and works well with the black and white colour scheme. The backlit mirror and spot light provide ample light for this tiny but mighty space.
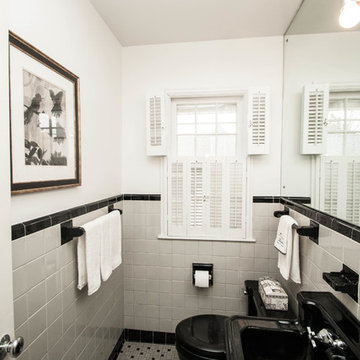
AFTER - Powder Room
Idee per un piccolo bagno di servizio tradizionale con WC monopezzo, piastrelle verdi, piastrelle in gres porcellanato, pareti bianche, pavimento con piastrelle in ceramica, lavabo a colonna, pavimento verde e top nero
Idee per un piccolo bagno di servizio tradizionale con WC monopezzo, piastrelle verdi, piastrelle in gres porcellanato, pareti bianche, pavimento con piastrelle in ceramica, lavabo a colonna, pavimento verde e top nero
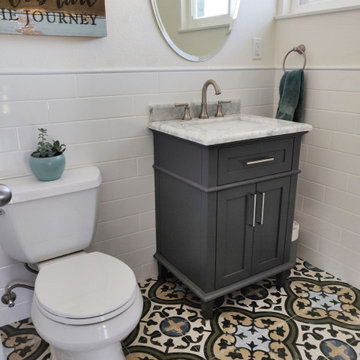
Colorful, decorative tile brings fun and some old-world charm to this small front entry bathroom. Rustic art picks up hints of color from the flooring and the simple horizontal subway tiles provide a simple background for the stylish stand alone vanity with marble top.

I designed this tiny powder room to fit in nicely on the 3rd floor of our Victorian row house, my office by day and our family room by night - complete with deck, sectional, TV, vintage fridge and wet bar. We sloped the ceiling of the powder room to allow for an internal skylight for natural light and to tuck the structure in nicely with the sloped ceiling of the roof. The bright Spanish tile pops agains the white walls and penny tile and works well with the black and white colour scheme. The backlit mirror and spot light provide ample light for this tiny but mighty space.
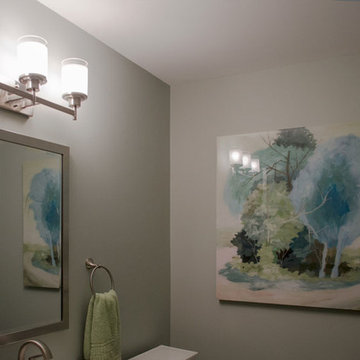
Updated Spec Home: Basement Bathroom
In our Updated Spec Home: Basement Bath, we reveal the newest addition to my mom and sister’s home – a half bath in the Basement. Since they were spending so much time in their Basement Family Room, the need to add a bath on that level quickly became apparent. Fortunately, they had unfinished storage area we could borrow from to make a nice size 8′ x 5′ bath.
Working with a Budget and a Sister
We were working with a budget, but as usual, my sister and I blew the budget on this awesome patterned tile flooring. (Don’t worry design clients – I can stick to a budget when my sister is not around to be a bad influence!). With that said, I do think this flooring makes a great focal point for the bath and worth the expense!
On the Walls
We painted the walls Sherwin Williams Sea Salt (SW6204). Then, we brought in lots of interest and color with this gorgeous acrylic wrapped canvas art and oversized decorative medallions.
All of the plumbing fixtures, lighting and vanity were purchased at a local big box store. We were able to find streamlined options that work great in the space. We used brushed nickel as a light and airy metal option.
As you can see this Updated Spec Home: Basement Bath is a functional and fabulous addition to this gorgeous home. Be sure to check out these other Powder Baths we have designed (here and here).
And That’s a Wrap!
Unless my mom and sister build an addition, we have come to the end of our blog series Updated Spec Home. I hope you have enjoyed this series as much as I enjoyed being a part of making this Spec House a warm, inviting, and gorgeous home for two of my very favorite people!

The ground floor in this terraced house had a poor flow and a badly positioned kitchen with limited worktop space.
By moving the kitchen to the longer wall on the opposite side of the room, space was gained for a good size and practical kitchen, a dining zone and a nook for the children’s arts & crafts. This tactical plan provided this family more space within the existing footprint and also permitted the installation of the understairs toilet the family was missing.
The new handleless kitchen has two contrasting tones, navy and white. The navy units create a frame surrounding the white units to achieve the visual effect of a smaller kitchen, whilst offering plenty of storage up to ceiling height. The work surface has been improved with a longer worktop over the base units and an island finished in calacutta quartz. The full-height units are very functional housing at one end of the kitchen an integrated washing machine, a vented tumble dryer, the boiler and a double oven; and at the other end a practical pull-out larder. A new modern LED pendant light illuminates the island and there is also under-cabinet and plinth lighting. Every inch of space of this modern kitchen was carefully planned.
To improve the flood of natural light, a larger skylight was installed. The original wooden exterior doors were replaced for aluminium double glazed bifold doors opening up the space and benefiting the family with outside/inside living.
The living room was newly decorated in different tones of grey to highlight the chimney breast, which has become a feature in the room.
To keep the living room private, new wooden sliding doors were fitted giving the family the flexibility of opening the space when necessary.
The newly fitted beautiful solid oak hardwood floor offers warmth and unifies the whole renovated ground floor space.
The first floor bathroom and the shower room in the loft were also renovated, including underfloor heating.
Portal Property Services managed the whole renovation project, including the design and installation of the kitchen, toilet and bathrooms.
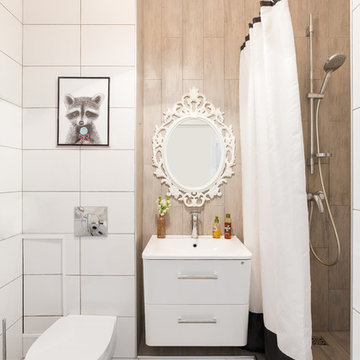
Фотографы: Екатерина Титенко, Анна Чернышова, дизайнер: Александра Сафронова
Ispirazione per un piccolo bagno di servizio con ante lisce, ante bianche, WC sospeso, piastrelle beige, piastrelle in gres porcellanato, pareti bianche, pavimento con piastrelle in ceramica, lavabo a consolle, pavimento beige e top bianco
Ispirazione per un piccolo bagno di servizio con ante lisce, ante bianche, WC sospeso, piastrelle beige, piastrelle in gres porcellanato, pareti bianche, pavimento con piastrelle in ceramica, lavabo a consolle, pavimento beige e top bianco
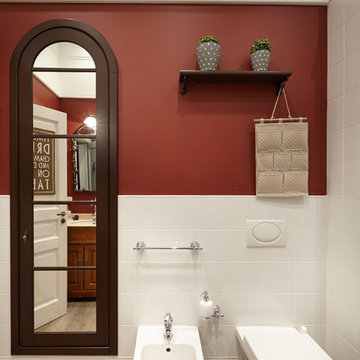
Лившиц Дмитрий
Foto di un bagno di servizio classico di medie dimensioni con piastrelle bianche, piastrelle in ceramica, pareti rosse, pavimento con piastrelle in ceramica e bidè
Foto di un bagno di servizio classico di medie dimensioni con piastrelle bianche, piastrelle in ceramica, pareti rosse, pavimento con piastrelle in ceramica e bidè
Bagni di Servizio con pavimento con piastrelle in ceramica - Foto e idee per arredare
2