Bagni di Servizio con pavimento con piastrelle in ceramica e lavabo a colonna - Foto e idee per arredare
Filtra anche per:
Budget
Ordina per:Popolari oggi
61 - 80 di 475 foto
1 di 3
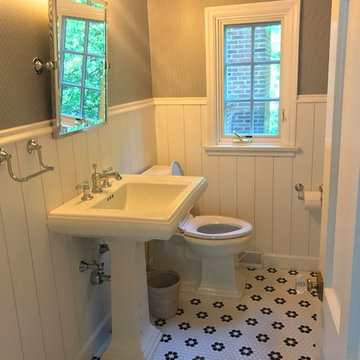
Esempio di un bagno di servizio classico di medie dimensioni con WC a due pezzi, pavimento con piastrelle in ceramica, lavabo a colonna e pavimento multicolore
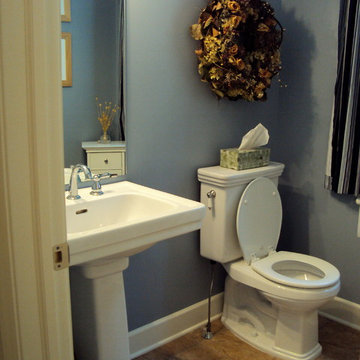
Clean, blue and white powder room with white fixtures and large, frameless mirror and tiled floor.
Foto di un piccolo bagno di servizio classico con lavabo a colonna, pareti blu, WC a due pezzi, pavimento con piastrelle in ceramica e pavimento beige
Foto di un piccolo bagno di servizio classico con lavabo a colonna, pareti blu, WC a due pezzi, pavimento con piastrelle in ceramica e pavimento beige
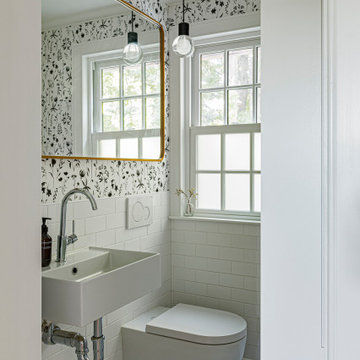
TEAM
Architect: LDa Architecture & Interiors
Builder: Affinity Builders
Landscape Architect: Jon Russo
Photographer: Sean Litchfield Photography
Ispirazione per un piccolo bagno di servizio tradizionale con pavimento con piastrelle in ceramica, lavabo a colonna, pavimento bianco e carta da parati
Ispirazione per un piccolo bagno di servizio tradizionale con pavimento con piastrelle in ceramica, lavabo a colonna, pavimento bianco e carta da parati
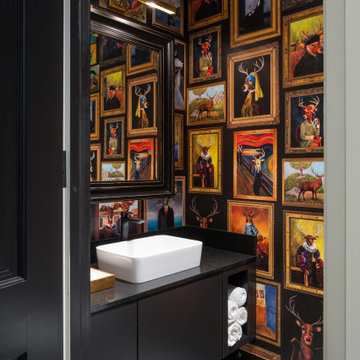
Idee per un bagno di servizio eclettico di medie dimensioni con ante lisce, ante nere, pareti multicolore, pavimento con piastrelle in ceramica, lavabo a colonna, top in granito, pavimento bianco, top nero, mobile bagno sospeso e carta da parati

Foto di un grande bagno di servizio contemporaneo con pareti grigie, pavimento con piastrelle in ceramica, lavabo a colonna, pavimento grigio e mobile bagno freestanding
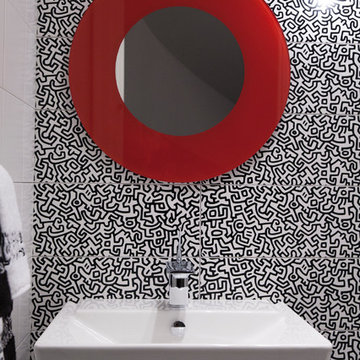
Immagine di un piccolo bagno di servizio contemporaneo con WC monopezzo, pistrelle in bianco e nero, piastrelle bianche, piastrelle in ceramica, pareti bianche, pavimento con piastrelle in ceramica e lavabo a colonna
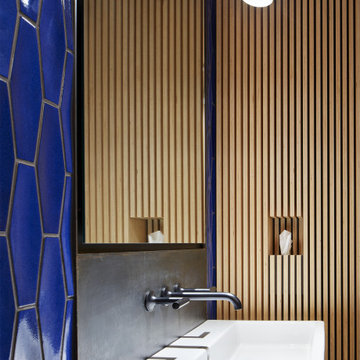
This 1963 architect designed home needed some careful design work to make it livable for a more modern couple, without forgoing its Mid-Century aesthetic. SALA Architects designed a slat wall with strategic pockets and doors to both be wall treatment and storage. Designed by David Wagner, AIA with Marta Snow, AIA.
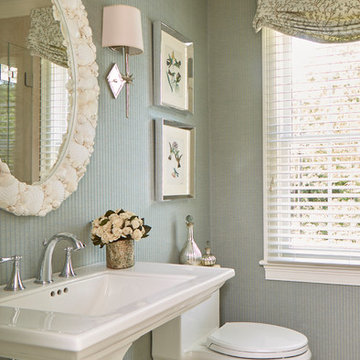
Esempio di un bagno di servizio stile marino di medie dimensioni con WC monopezzo, pareti grigie, pavimento con piastrelle in ceramica, lavabo a colonna e pavimento beige
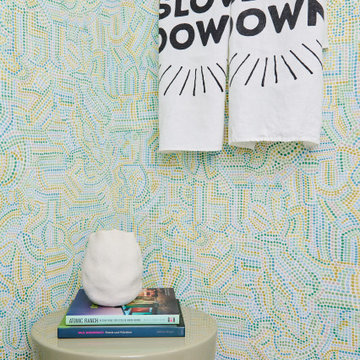
For this powder room, we updated the look and feel of it. We used a pedestal sink and got rid of the clunky built in vanity that had been in there prior. We used a fun wallpaper that would be visible from the down and the hall and that added some diversion for the eye to make some of the architecture that we couldn't change be less visible.

Powder room
Idee per un grande bagno di servizio moderno con ante lisce, ante in legno scuro, WC monopezzo, piastrelle blu, piastrelle in ceramica, pareti bianche, pavimento con piastrelle in ceramica, top in quarzo composito, pavimento blu, top bianco e lavabo a colonna
Idee per un grande bagno di servizio moderno con ante lisce, ante in legno scuro, WC monopezzo, piastrelle blu, piastrelle in ceramica, pareti bianche, pavimento con piastrelle in ceramica, top in quarzo composito, pavimento blu, top bianco e lavabo a colonna

Martha O'Hara Interiors, Interior Design & Photo Styling | Troy Thies, Photography |
Please Note: All “related,” “similar,” and “sponsored” products tagged or listed by Houzz are not actual products pictured. They have not been approved by Martha O’Hara Interiors nor any of the professionals credited. For information about our work, please contact design@oharainteriors.com.
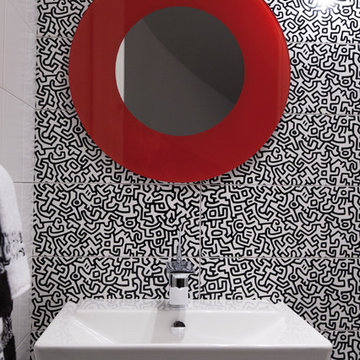
This black and white compact powder room is inspired by Keith Haring. Using ceramic tile with his designs makes for an "artful loo." The red accents highlight the whimsical aspects.
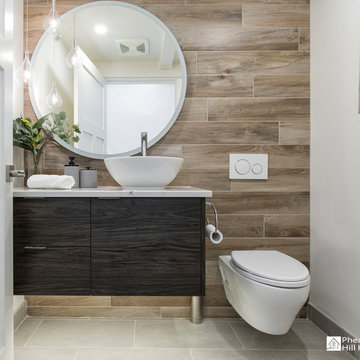
Foto di un bagno di servizio minimalista di medie dimensioni con ante lisce, ante in legno bruno, WC sospeso, piastrelle marroni, piastrelle effetto legno, pavimento con piastrelle in ceramica, lavabo a colonna, top in quarzite, pavimento grigio, top bianco e mobile bagno sospeso
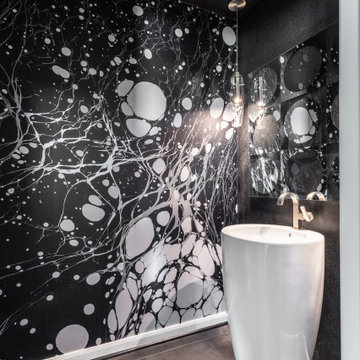
We went out of our galaxy with our sleek custom mural that covers the wall opposite the door. We added beautiful glass pendant lighting with crystal clusters at either side of an elegantly bold and glossy white tapered pedestal sink. Funky geometric mirrors that were original to the space were hung on adjacent walls and made our galaxy go on and on.
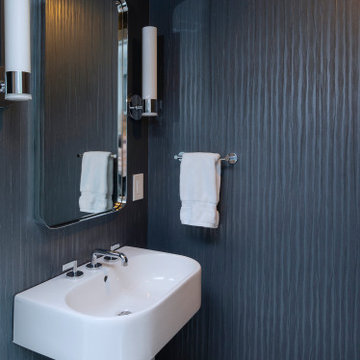
Renovations made this house bright, open, and modern. In addition to installing white oak flooring, we opened up and brightened the living space by removing a wall between the kitchen and family room and added large windows to the kitchen. In the family room, we custom made the built-ins with a clean design and ample storage. In the family room, we custom-made the built-ins. We also custom made the laundry room cubbies, using shiplap that we painted light blue.
Rudloff Custom Builders has won Best of Houzz for Customer Service in 2014, 2015 2016, 2017 and 2019. We also were voted Best of Design in 2016, 2017, 2018, 2019 which only 2% of professionals receive. Rudloff Custom Builders has been featured on Houzz in their Kitchen of the Week, What to Know About Using Reclaimed Wood in the Kitchen as well as included in their Bathroom WorkBook article. We are a full service, certified remodeling company that covers all of the Philadelphia suburban area. This business, like most others, developed from a friendship of young entrepreneurs who wanted to make a difference in their clients’ lives, one household at a time. This relationship between partners is much more than a friendship. Edward and Stephen Rudloff are brothers who have renovated and built custom homes together paying close attention to detail. They are carpenters by trade and understand concept and execution. Rudloff Custom Builders will provide services for you with the highest level of professionalism, quality, detail, punctuality and craftsmanship, every step of the way along our journey together.
Specializing in residential construction allows us to connect with our clients early in the design phase to ensure that every detail is captured as you imagined. One stop shopping is essentially what you will receive with Rudloff Custom Builders from design of your project to the construction of your dreams, executed by on-site project managers and skilled craftsmen. Our concept: envision our client’s ideas and make them a reality. Our mission: CREATING LIFETIME RELATIONSHIPS BUILT ON TRUST AND INTEGRITY.
Photo Credit: Linda McManus Images

This powder room has beautiful damask wallpaper with painted wainscoting that looks so delicate next to the chrome vanity and beveled mirror!
Architect: Meyer Design
Photos: Jody Kmetz
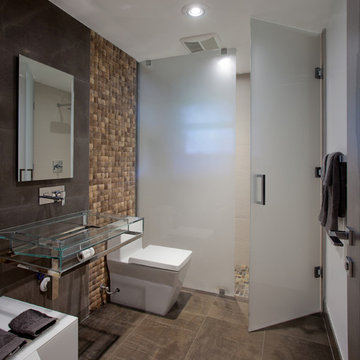
SDH Studio - Architecture and Design
Location: Southwest Ranches, Florida, Florida, USA
Set on a expansive two-acre lot in horse country, Southwest Ranches, Florida.
This project consists on the transformation of a 3700 Sq. Ft. Mediterranean structure to a 6500 Sq. Ft. Contemporary Home.
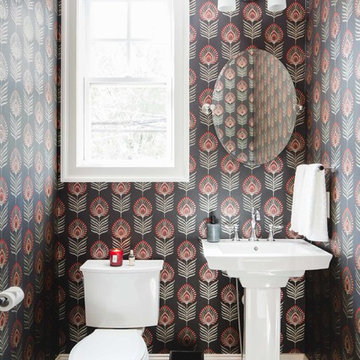
Immagine di un piccolo bagno di servizio bohémian con WC a due pezzi, pareti multicolore, pavimento con piastrelle in ceramica, lavabo a colonna e pavimento nero
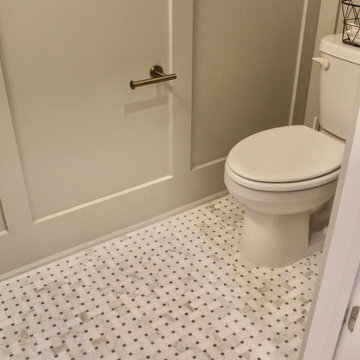
Esempio di un piccolo bagno di servizio tradizionale con pavimento con piastrelle in ceramica, lavabo a colonna, soffitto in perlinato e carta da parati
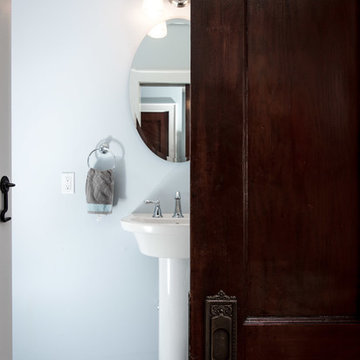
This existing home was originally built circa 1919, and was ready for a major renovation. As was characteristic of the period in which the home was built, the existing spaces were small and closed in. The design concept included removing walls on first floor for a thoroughly updated and open living / dining / kitchen space, as well as creating a new first floor powder room and entry. Great care was taken to preserve and embrace original period details, including the wood doors and hardware (which were all refinished and reused), the existing stairs (also refinished), and an existing brick pier was exposed to restore some of the home’s inherent charm. The existing wood flooring was also refinished to retain the original details and character.
This photo highlights the first floor powder room that was created near the home's entry.
Photo Credit: Steve Dolinsky
Bagni di Servizio con pavimento con piastrelle in ceramica e lavabo a colonna - Foto e idee per arredare
4