Bagni di Servizio con pavimento con piastrelle in ceramica e lavabo a bacinella - Foto e idee per arredare
Filtra anche per:
Budget
Ordina per:Popolari oggi
121 - 140 di 993 foto
1 di 3
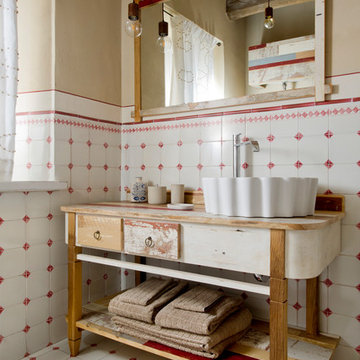
lorenzo porrazzini
Immagine di un bagno di servizio country con consolle stile comò, piastrelle bianche, piastrelle rosse, piastrelle in ceramica, pareti beige, pavimento con piastrelle in ceramica, lavabo a bacinella, top in legno, pavimento multicolore, ante con finitura invecchiata e top marrone
Immagine di un bagno di servizio country con consolle stile comò, piastrelle bianche, piastrelle rosse, piastrelle in ceramica, pareti beige, pavimento con piastrelle in ceramica, lavabo a bacinella, top in legno, pavimento multicolore, ante con finitura invecchiata e top marrone
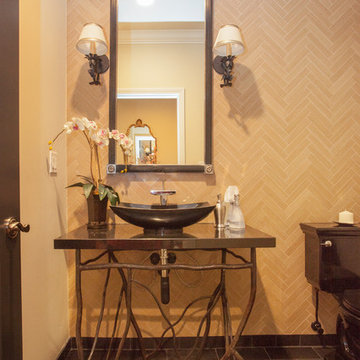
We were excited when the homeowners of this project approached us to help them with their whole house remodel as this is a historic preservation project. The historical society has approved this remodel. As part of that distinction we had to honor the original look of the home; keeping the façade updated but intact. For example the doors and windows are new but they were made as replicas to the originals. The homeowners were relocating from the Inland Empire to be closer to their daughter and grandchildren. One of their requests was additional living space. In order to achieve this we added a second story to the home while ensuring that it was in character with the original structure. The interior of the home is all new. It features all new plumbing, electrical and HVAC. Although the home is a Spanish Revival the homeowners style on the interior of the home is very traditional. The project features a home gym as it is important to the homeowners to stay healthy and fit. The kitchen / great room was designed so that the homewoners could spend time with their daughter and her children. The home features two master bedroom suites. One is upstairs and the other one is down stairs. The homeowners prefer to use the downstairs version as they are not forced to use the stairs. They have left the upstairs master suite as a guest suite.
Enjoy some of the before and after images of this project:
http://www.houzz.com/discussions/3549200/old-garage-office-turned-gym-in-los-angeles
http://www.houzz.com/discussions/3558821/la-face-lift-for-the-patio
http://www.houzz.com/discussions/3569717/la-kitchen-remodel
http://www.houzz.com/discussions/3579013/los-angeles-entry-hall
http://www.houzz.com/discussions/3592549/exterior-shots-of-a-whole-house-remodel-in-la
http://www.houzz.com/discussions/3607481/living-dining-rooms-become-a-library-and-formal-dining-room-in-la
http://www.houzz.com/discussions/3628842/bathroom-makeover-in-los-angeles-ca
http://www.houzz.com/discussions/3640770/sweet-dreams-la-bedroom-remodels
Exterior: Approved by the historical society as a Spanish Revival, the second story of this home was an addition. All of the windows and doors were replicated to match the original styling of the house. The roof is a combination of Gable and Hip and is made of red clay tile. The arched door and windows are typical of Spanish Revival. The home also features a Juliette Balcony and window.
Library / Living Room: The library offers Pocket Doors and custom bookcases.
Powder Room: This powder room has a black toilet and Herringbone travertine.
Kitchen: This kitchen was designed for someone who likes to cook! It features a Pot Filler, a peninsula and an island, a prep sink in the island, and cookbook storage on the end of the peninsula. The homeowners opted for a mix of stainless and paneled appliances. Although they have a formal dining room they wanted a casual breakfast area to enjoy informal meals with their grandchildren. The kitchen also utilizes a mix of recessed lighting and pendant lights. A wine refrigerator and outlets conveniently located on the island and around the backsplash are the modern updates that were important to the homeowners.
Master bath: The master bath enjoys both a soaking tub and a large shower with body sprayers and hand held. For privacy, the bidet was placed in a water closet next to the shower. There is plenty of counter space in this bathroom which even includes a makeup table.
Staircase: The staircase features a decorative niche
Upstairs master suite: The upstairs master suite features the Juliette balcony
Outside: Wanting to take advantage of southern California living the homeowners requested an outdoor kitchen complete with retractable awning. The fountain and lounging furniture keep it light.
Home gym: This gym comes completed with rubberized floor covering and dedicated bathroom. It also features its own HVAC system and wall mounted TV.
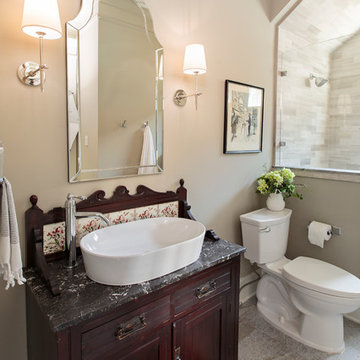
Laurie Perez Photography
Ispirazione per un bagno di servizio tradizionale di medie dimensioni con lavabo a bacinella, consolle stile comò, ante in legno bruno, top in marmo, WC a due pezzi, piastrelle grigie, pareti grigie e pavimento con piastrelle in ceramica
Ispirazione per un bagno di servizio tradizionale di medie dimensioni con lavabo a bacinella, consolle stile comò, ante in legno bruno, top in marmo, WC a due pezzi, piastrelle grigie, pareti grigie e pavimento con piastrelle in ceramica
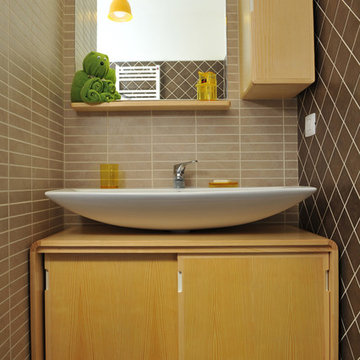
Esempio di un piccolo bagno di servizio nordico con piastrelle marroni, pareti marroni, pavimento con piastrelle in ceramica, ante lisce, ante in legno chiaro e lavabo a bacinella

A floating walnut vanity with antique brass ring pulls. White quartz countertop. Antique Grey Limestone vessel sink. Wall-mounted brushed nickle faucet. Black rimmed oval mirror. Herringbone laid slate blue tile backsplash and vintage deco tile floor.

Two levels of South-facing (and lake-facing) outdoor spaces wrap the home and provide ample excuses to spend leisure time outside. Acting as an added room to the home, this area connects the interior to the gorgeous neighboring countryside, even featuring an outdoor grill and barbecue area. A massive two-story rock-faced wood burning fireplace with subtle copper accents define both the interior and exterior living spaces. Providing warmth, comfort, and a stunning focal point, this fireplace serves as a central gathering place in any season. A chef’s kitchen is equipped with a 48” professional range which allows for gourmet cooking with a phenomenal view. With an expansive bunk room for guests, the home has been designed with a grand master suite that exudes luxury and takes in views from the North, West, and South sides of the panoramic beauty.
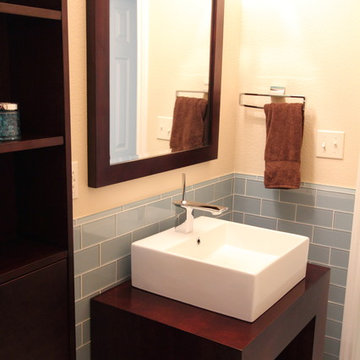
Harry Durham
Idee per un bagno di servizio moderno con lavabo a bacinella, nessun'anta, ante in legno bruno, top in legno, WC monopezzo, piastrelle blu, piastrelle diamantate, pareti beige e pavimento con piastrelle in ceramica
Idee per un bagno di servizio moderno con lavabo a bacinella, nessun'anta, ante in legno bruno, top in legno, WC monopezzo, piastrelle blu, piastrelle diamantate, pareti beige e pavimento con piastrelle in ceramica
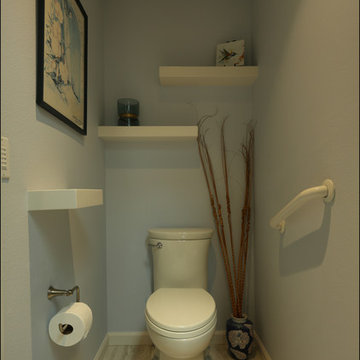
Ispirazione per un bagno di servizio chic di medie dimensioni con ante lisce, ante bianche, piastrelle beige, pareti blu, pavimento con piastrelle in ceramica, lavabo a bacinella, top in granito, pavimento beige e top beige
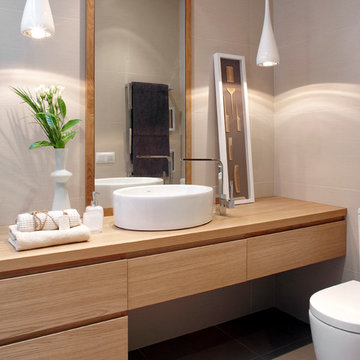
Foto di un bagno di servizio minimal di medie dimensioni con ante lisce, WC monopezzo, pareti grigie, pavimento con piastrelle in ceramica, lavabo a bacinella, top in legno, piastrelle grigie, ante in legno chiaro e top marrone
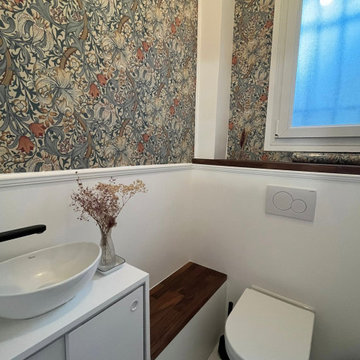
Ispirazione per un bagno di servizio classico di medie dimensioni con WC a due pezzi, pavimento con piastrelle in ceramica, lavabo a bacinella, ante a filo, ante bianche, pareti bianche, pavimento bianco, top bianco, mobile bagno freestanding e carta da parati
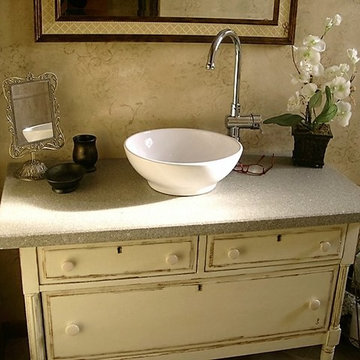
Idee per un bagno di servizio stile shabby di medie dimensioni con ante bianche, consolle stile comò, pareti beige, pavimento con piastrelle in ceramica, lavabo a bacinella, top in laminato e pavimento beige

Foto di un piccolo bagno di servizio stile rurale con ante in stile shaker, ante in legno scuro, WC a due pezzi, pareti beige, pavimento con piastrelle in ceramica, lavabo a bacinella, top in saponaria e pavimento beige

After the second fallout of the Delta Variant amidst the COVID-19 Pandemic in mid 2021, our team working from home, and our client in quarantine, SDA Architects conceived Japandi Home.
The initial brief for the renovation of this pool house was for its interior to have an "immediate sense of serenity" that roused the feeling of being peaceful. Influenced by loneliness and angst during quarantine, SDA Architects explored themes of escapism and empathy which led to a “Japandi” style concept design – the nexus between “Scandinavian functionality” and “Japanese rustic minimalism” to invoke feelings of “art, nature and simplicity.” This merging of styles forms the perfect amalgamation of both function and form, centred on clean lines, bright spaces and light colours.
Grounded by its emotional weight, poetic lyricism, and relaxed atmosphere; Japandi Home aesthetics focus on simplicity, natural elements, and comfort; minimalism that is both aesthetically pleasing yet highly functional.
Japandi Home places special emphasis on sustainability through use of raw furnishings and a rejection of the one-time-use culture we have embraced for numerous decades. A plethora of natural materials, muted colours, clean lines and minimal, yet-well-curated furnishings have been employed to showcase beautiful craftsmanship – quality handmade pieces over quantitative throwaway items.
A neutral colour palette compliments the soft and hard furnishings within, allowing the timeless pieces to breath and speak for themselves. These calming, tranquil and peaceful colours have been chosen so when accent colours are incorporated, they are done so in a meaningful yet subtle way. Japandi home isn’t sparse – it’s intentional.
The integrated storage throughout – from the kitchen, to dining buffet, linen cupboard, window seat, entertainment unit, bed ensemble and walk-in wardrobe are key to reducing clutter and maintaining the zen-like sense of calm created by these clean lines and open spaces.
The Scandinavian concept of “hygge” refers to the idea that ones home is your cosy sanctuary. Similarly, this ideology has been fused with the Japanese notion of “wabi-sabi”; the idea that there is beauty in imperfection. Hence, the marriage of these design styles is both founded on minimalism and comfort; easy-going yet sophisticated. Conversely, whilst Japanese styles can be considered “sleek” and Scandinavian, “rustic”, the richness of the Japanese neutral colour palette aids in preventing the stark, crisp palette of Scandinavian styles from feeling cold and clinical.
Japandi Home’s introspective essence can ultimately be considered quite timely for the pandemic and was the quintessential lockdown project our team needed.
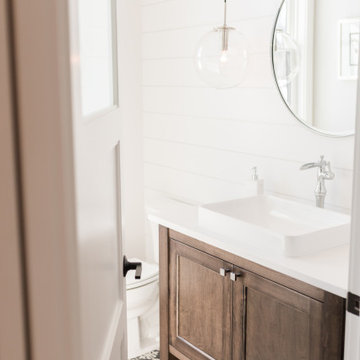
Esempio di un bagno di servizio country con nessun'anta, ante in legno scuro, WC a due pezzi, piastrelle bianche, pareti bianche, pavimento con piastrelle in ceramica, lavabo a bacinella, top in quarzo composito, pavimento nero e top bianco
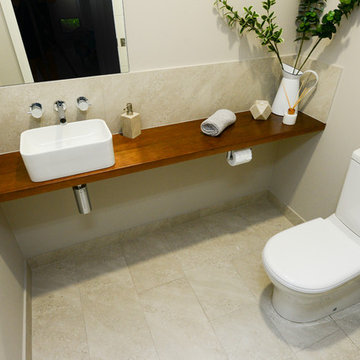
Simple and space saving way to include a sink and bench space into a powder room allowing plenty of space to move. Perfect if you have children and can not fit an entire second bathroom within your home.
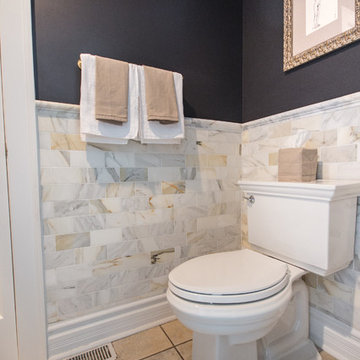
Photo by Charis Brice
Ispirazione per un bagno di servizio chic di medie dimensioni con WC a due pezzi, piastrelle multicolore, piastrelle di marmo, pareti grigie, pavimento con piastrelle in ceramica, lavabo a bacinella, top in superficie solida e pavimento marrone
Ispirazione per un bagno di servizio chic di medie dimensioni con WC a due pezzi, piastrelle multicolore, piastrelle di marmo, pareti grigie, pavimento con piastrelle in ceramica, lavabo a bacinella, top in superficie solida e pavimento marrone
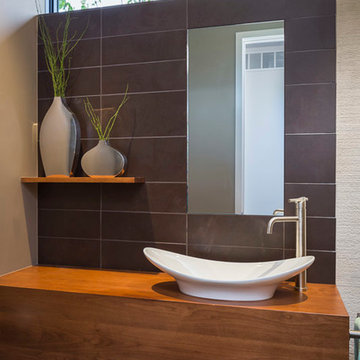
© Andrew Pogue
Foto di un grande bagno di servizio moderno con lavabo a bacinella, top in legno, ante lisce, ante in legno bruno, piastrelle in ceramica, pareti beige, pavimento con piastrelle in ceramica, pavimento nero e top marrone
Foto di un grande bagno di servizio moderno con lavabo a bacinella, top in legno, ante lisce, ante in legno bruno, piastrelle in ceramica, pareti beige, pavimento con piastrelle in ceramica, pavimento nero e top marrone
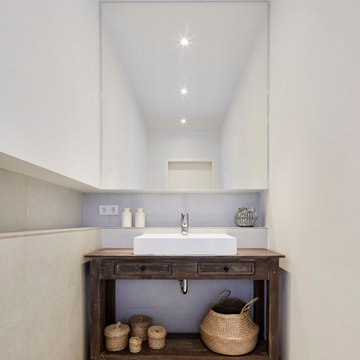
Annika Feuss
Esempio di un piccolo bagno di servizio stile rurale con ante con riquadro incassato, ante in legno bruno, piastrelle beige, piastrelle di cemento, pareti bianche, pavimento con piastrelle in ceramica, lavabo a bacinella, top in legno, pavimento beige e top marrone
Esempio di un piccolo bagno di servizio stile rurale con ante con riquadro incassato, ante in legno bruno, piastrelle beige, piastrelle di cemento, pareti bianche, pavimento con piastrelle in ceramica, lavabo a bacinella, top in legno, pavimento beige e top marrone

En el aseo comun, decidimos crear un foco arriesgado con un papel pintado de estilo marítimo, con esos toques vitales en amarillo y que nos daba un punto distinto al espacio.
Coordinado con los toques negros de los mecanismos, los grifos o el mueble, este baño se convirtió en protagonista absoluto.
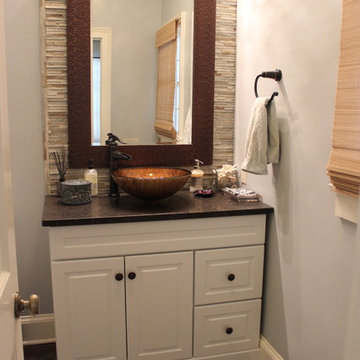
Idee per un bagno di servizio tradizionale di medie dimensioni con ante con bugna sagomata, ante bianche, WC a due pezzi, piastrelle multicolore, piastrelle in pietra, pavimento con piastrelle in ceramica, lavabo a bacinella e top in granito
Bagni di Servizio con pavimento con piastrelle in ceramica e lavabo a bacinella - Foto e idee per arredare
7