Bagni di Servizio con pavimento blu e pavimento marrone - Foto e idee per arredare
Filtra anche per:
Budget
Ordina per:Popolari oggi
61 - 80 di 7.878 foto
1 di 3

First floor powder room.
Foto di un bagno di servizio tradizionale di medie dimensioni con pavimento marrone, ante in legno bruno, WC monopezzo, lavabo a consolle, top bianco, mobile bagno freestanding e carta da parati
Foto di un bagno di servizio tradizionale di medie dimensioni con pavimento marrone, ante in legno bruno, WC monopezzo, lavabo a consolle, top bianco, mobile bagno freestanding e carta da parati
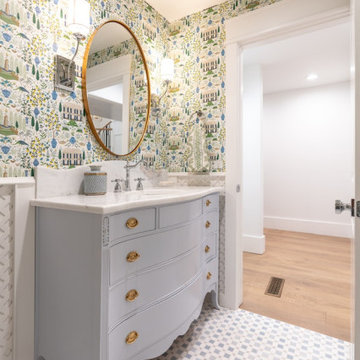
Powder Bath - Vintage Chest vanity, Marble mosaic floors, Camont Wallpaper
Ispirazione per un bagno di servizio chic con ante blu, pareti bianche, pavimento con piastrelle a mosaico, lavabo sottopiano, top in marmo, pavimento blu, top bianco, mobile bagno freestanding e carta da parati
Ispirazione per un bagno di servizio chic con ante blu, pareti bianche, pavimento con piastrelle a mosaico, lavabo sottopiano, top in marmo, pavimento blu, top bianco, mobile bagno freestanding e carta da parati

This small space is bold and ready to entertain. With a fun wallpaper and pops of fun colors this powder is a reflection of the entire space, but turned up a few notches.
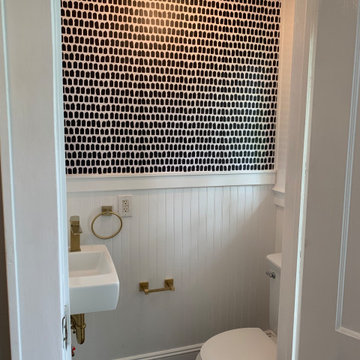
A small space with lots of style. We combined classic elements like wainscoting with modern fixtures in brushed gold and graphic wallpaper.
Ispirazione per un piccolo bagno di servizio minimal con WC a due pezzi, pareti bianche, parquet scuro, lavabo sospeso, pavimento marrone, mobile bagno sospeso e carta da parati
Ispirazione per un piccolo bagno di servizio minimal con WC a due pezzi, pareti bianche, parquet scuro, lavabo sospeso, pavimento marrone, mobile bagno sospeso e carta da parati
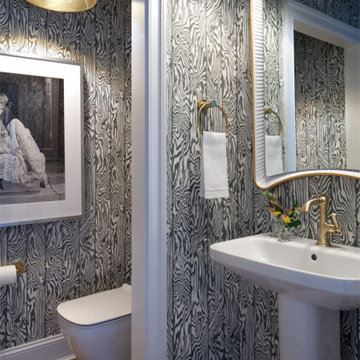
Contemporary powder room with zebra-print wallpaper, medium hardwood flooring, separate toilet room, single freestanding vessel sink, and pendant light fixtures.
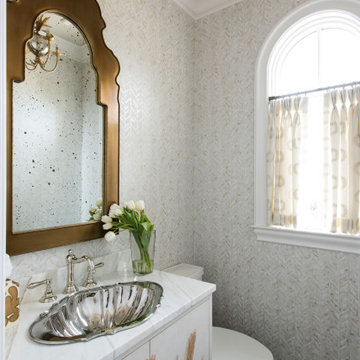
Immagine di un bagno di servizio di medie dimensioni con consolle stile comò, ante bianche, WC monopezzo, parquet scuro, top in marmo, pavimento marrone, top bianco, mobile bagno incassato e carta da parati

Immagine di un piccolo bagno di servizio tradizionale con ante con bugna sagomata, ante verdi, top in quarzo composito, top multicolore, mobile bagno freestanding, WC a due pezzi, pareti multicolore, pavimento in travertino, lavabo a bacinella, pavimento marrone e carta da parati
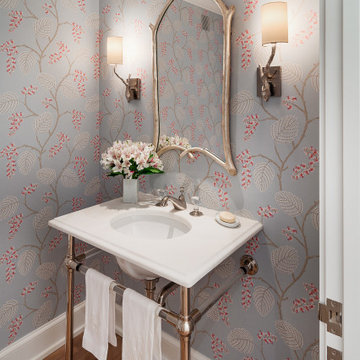
Immagine di un bagno di servizio classico con pareti grigie, parquet scuro, lavabo sottopiano, pavimento marrone, top bianco e carta da parati

These homeowners came to us to renovate a number of areas of their home. In their formal powder bath they wanted a sophisticated polished room that was elegant and custom in design. The formal powder was designed around stunning marble and gold wall tile with a custom starburst layout coming from behind the center of the birds nest round brass mirror. A white floating quartz countertop houses a vessel bowl sink and vessel bowl height faucet in polished nickel, wood panel and molding’s were painted black with a gold leaf detail which carried over to the ceiling for the WOW.

This contemporary powder room design in Yardley, PA is proof that the smallest room in the house can be the most stylish. The combination of colors and textures creates a stunning design that will make it a conversation piece for visitors to the home. The Jay Rambo floating vanity cabinet has a natural finish on Sapele with a Salerno door style. This is accented by a Caesarstone White Attica countertop, Top Knobs satin brass hardware, and a Sigma Stixx 8" lever faucet. A decorative gold framed mirror sits against the backdrop of bold, black and white patterned wallpaper. Warm wood floors create a cozy atmosphere, and a Toto toilet completes this powder room.
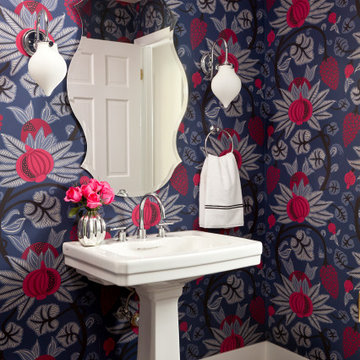
Immagine di un bagno di servizio classico con pareti multicolore, pavimento in legno massello medio, lavabo a colonna, pavimento marrone, mobile bagno incassato e carta da parati
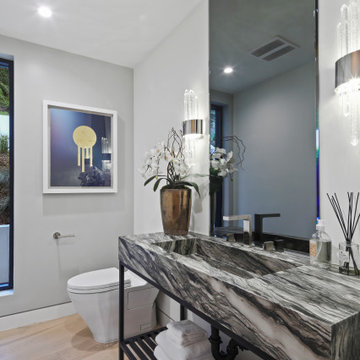
Ispirazione per un bagno di servizio contemporaneo con pareti grigie, pavimento in legno massello medio, lavabo integrato, pavimento marrone, top grigio e mobile bagno freestanding

Ispirazione per un piccolo bagno di servizio classico con ante in stile shaker, ante in legno chiaro, WC a due pezzi, pareti nere, parquet chiaro, lavabo sottopiano, top in marmo, pavimento marrone, top bianco, mobile bagno freestanding e carta da parati

Spacecrafting Photography
Ispirazione per un bagno di servizio tradizionale con consolle stile comò, ante nere, pareti grigie, pavimento in legno massello medio, lavabo sottopiano, pavimento marrone, mobile bagno freestanding e carta da parati
Ispirazione per un bagno di servizio tradizionale con consolle stile comò, ante nere, pareti grigie, pavimento in legno massello medio, lavabo sottopiano, pavimento marrone, mobile bagno freestanding e carta da parati
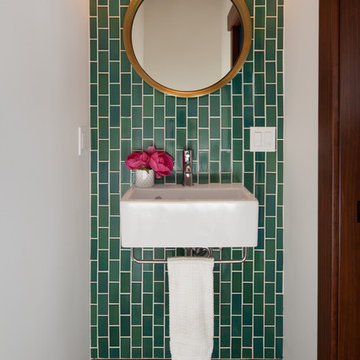
Foto di un piccolo bagno di servizio bohémian con pareti bianche, parquet scuro, lavabo sospeso e pavimento marrone
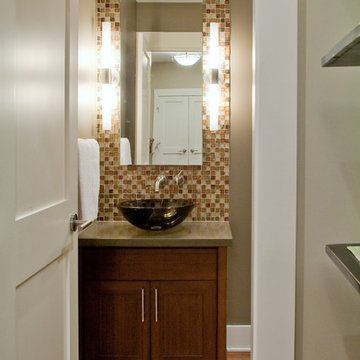
Foto di un bagno di servizio contemporaneo di medie dimensioni con lavabo a bacinella, ante in stile shaker, ante in legno bruno, piastrelle marroni, piastrelle a mosaico, pareti marroni, pavimento in legno massello medio, pavimento marrone e top grigio
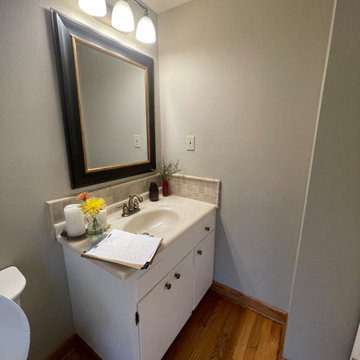
The small main floor powder bath needed a facelift.
Ispirazione per un piccolo bagno di servizio chic con ante in legno scuro, WC a due pezzi, pareti arancioni, pavimento in legno massello medio, lavabo integrato, top in rame, pavimento marrone, top marrone, mobile bagno freestanding e carta da parati
Ispirazione per un piccolo bagno di servizio chic con ante in legno scuro, WC a due pezzi, pareti arancioni, pavimento in legno massello medio, lavabo integrato, top in rame, pavimento marrone, top marrone, mobile bagno freestanding e carta da parati
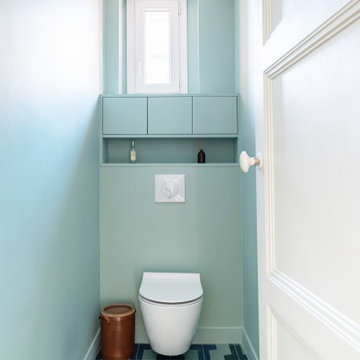
Dans la continuité du style de la salle de bains avec le rappel des carreaux ciments au sol et un vert d'eau aux murs.
Esempio di un piccolo bagno di servizio design con ante a filo, ante blu, WC sospeso, pareti blu, pavimento in cementine, pavimento blu e mobile bagno incassato
Esempio di un piccolo bagno di servizio design con ante a filo, ante blu, WC sospeso, pareti blu, pavimento in cementine, pavimento blu e mobile bagno incassato
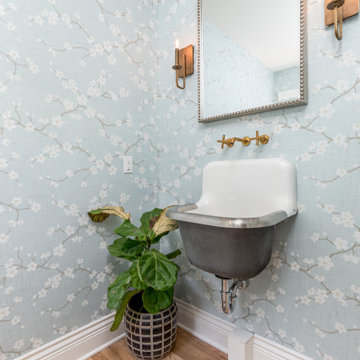
Ispirazione per un bagno di servizio con WC monopezzo, pareti multicolore, parquet chiaro, lavabo sospeso, pavimento marrone e carta da parati

Download our free ebook, Creating the Ideal Kitchen. DOWNLOAD NOW
This family from Wheaton was ready to remodel their kitchen, dining room and powder room. The project didn’t call for any structural or space planning changes but the makeover still had a massive impact on their home. The homeowners wanted to change their dated 1990’s brown speckled granite and light maple kitchen. They liked the welcoming feeling they got from the wood and warm tones in their current kitchen, but this style clashed with their vision of a deVOL type kitchen, a London-based furniture company. Their inspiration came from the country homes of the UK that mix the warmth of traditional detail with clean lines and modern updates.
To create their vision, we started with all new framed cabinets with a modified overlay painted in beautiful, understated colors. Our clients were adamant about “no white cabinets.” Instead we used an oyster color for the perimeter and a custom color match to a specific shade of green chosen by the homeowner. The use of a simple color pallet reduces the visual noise and allows the space to feel open and welcoming. We also painted the trim above the cabinets the same color to make the cabinets look taller. The room trim was painted a bright clean white to match the ceiling.
In true English fashion our clients are not coffee drinkers, but they LOVE tea. We created a tea station for them where they can prepare and serve tea. We added plenty of glass to showcase their tea mugs and adapted the cabinetry below to accommodate storage for their tea items. Function is also key for the English kitchen and the homeowners. They requested a deep farmhouse sink and a cabinet devoted to their heavy mixer because they bake a lot. We then got rid of the stovetop on the island and wall oven and replaced both of them with a range located against the far wall. This gives them plenty of space on the island to roll out dough and prepare any number of baked goods. We then removed the bifold pantry doors and created custom built-ins with plenty of usable storage for all their cooking and baking needs.
The client wanted a big change to the dining room but still wanted to use their own furniture and rug. We installed a toile-like wallpaper on the top half of the room and supported it with white wainscot paneling. We also changed out the light fixture, showing us once again that small changes can have a big impact.
As the final touch, we also re-did the powder room to be in line with the rest of the first floor. We had the new vanity painted in the same oyster color as the kitchen cabinets and then covered the walls in a whimsical patterned wallpaper. Although the homeowners like subtle neutral colors they were willing to go a bit bold in the powder room for something unexpected. For more design inspiration go to: www.kitchenstudio-ge.com
Bagni di Servizio con pavimento blu e pavimento marrone - Foto e idee per arredare
4