Bagni di Servizio con pavimento bianco - Foto e idee per arredare
Filtra anche per:
Budget
Ordina per:Popolari oggi
161 - 180 di 196 foto
1 di 3
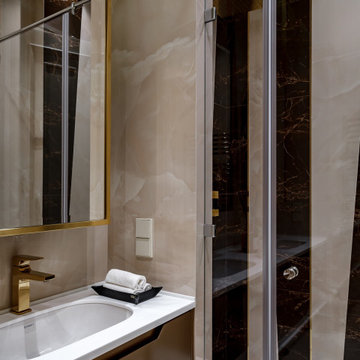
Idee per un bagno di servizio tradizionale di medie dimensioni con ante lisce, ante bianche, WC sospeso, piastrelle beige, piastrelle di marmo, pareti beige, pavimento in marmo, lavabo a colonna, pavimento bianco e mobile bagno sospeso
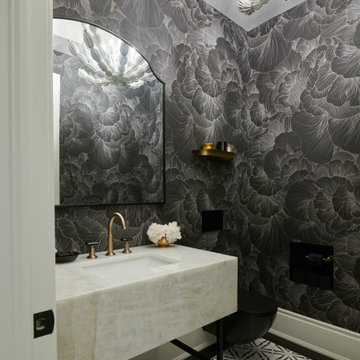
Ispirazione per un bagno di servizio design di medie dimensioni con ante beige, WC sospeso, pareti nere, pavimento con piastrelle a mosaico, lavabo sottopiano, top in onice, pavimento bianco, top beige, mobile bagno sospeso, soffitto a cassettoni e carta da parati
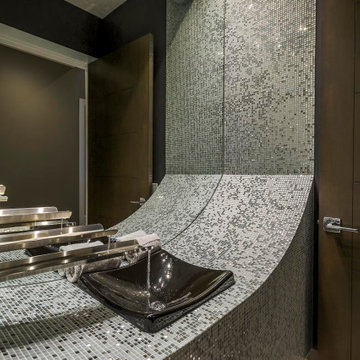
Ispirazione per un bagno di servizio tradizionale di medie dimensioni con pareti grigie, pavimento in gres porcellanato, top piastrellato, pavimento bianco, top multicolore e mobile bagno incassato
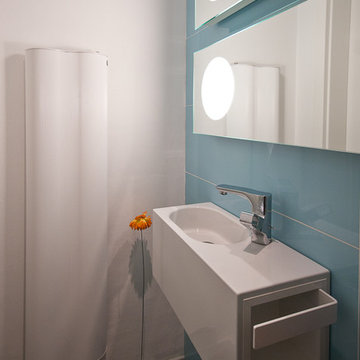
Photo by Frank Rohr
Foto di un grande bagno di servizio minimal con ante lisce, ante bianche, WC sospeso, piastrelle di vetro, pareti blu, pavimento in gres porcellanato, lavabo a consolle e pavimento bianco
Foto di un grande bagno di servizio minimal con ante lisce, ante bianche, WC sospeso, piastrelle di vetro, pareti blu, pavimento in gres porcellanato, lavabo a consolle e pavimento bianco
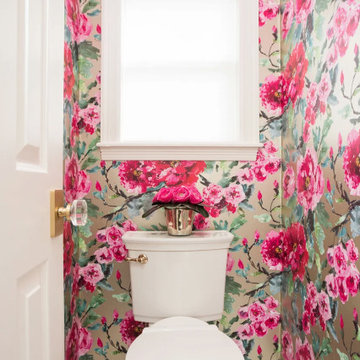
Esempio di un piccolo bagno di servizio con WC a due pezzi, pareti rosa, pavimento in marmo, pavimento bianco e carta da parati
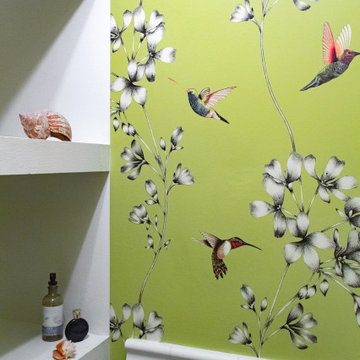
Introducing an exquisitely designed powder room project nestled in a luxurious residence on Riverside Drive, Manhattan, NY. This captivating space seamlessly blends traditional elegance with urban sophistication, reflecting the quintessential charm of the city that never sleeps.
The focal point of this powder room is the enchanting floral green wallpaper that wraps around the walls, evoking a sense of timeless grace and serenity. The design pays homage to classic interior styles, infusing the room with warmth and character.
A key feature of this space is the bespoke tiling, meticulously crafted to complement the overall design. The tiles showcase intricate patterns and textures, creating a harmonious interplay between traditional and contemporary aesthetics. Each piece has been carefully selected and installed by skilled tradesmen, who have dedicated countless hours to perfecting this one-of-a-kind space.
The pièce de résistance of this powder room is undoubtedly the vanity sconce, inspired by the iconic New York City skyline. This exquisite lighting fixture casts a soft, ambient glow that highlights the room's extraordinary details. The sconce pays tribute to the city's architectural prowess while adding a touch of modernity to the overall design.
This remarkable project took two years on and off to complete, with our studio accommodating the process with unwavering commitment and enthusiasm. The collective efforts of the design team, tradesmen, and our studio have culminated in a breathtaking powder room that effortlessly marries traditional elegance with contemporary flair.
We take immense pride in this Riverside Drive powder room project, and we are confident that it will serve as an enchanting retreat for its owners and guests alike. As a testament to our dedication to exceptional design and craftsmanship, this bespoke space showcases the unparalleled beauty of New York City's distinct style and character.
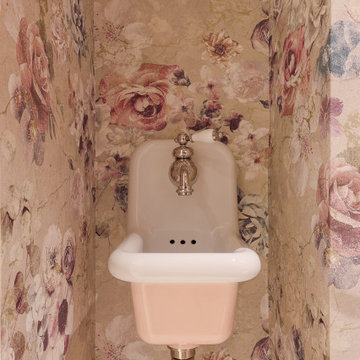
Cet ancien cabinet d’avocat dans le quartier du carré d’or, laissé à l’abandon, avait besoin d’attention. Notre intervention a consisté en une réorganisation complète afin de créer un appartement familial avec un décor épuré et contemplatif qui fasse appel à tous nos sens. Nous avons souhaité mettre en valeur les éléments de l’architecture classique de l’immeuble, en y ajoutant une atmosphère minimaliste et apaisante. En très mauvais état, une rénovation lourde et structurelle a été nécessaire, comprenant la totalité du plancher, des reprises en sous-œuvre, la création de points d’eau et d’évacuations.
Les espaces de vie, relèvent d’un savant jeu d’organisation permettant d’obtenir des perspectives multiples. Le grand hall d’entrée a été réduit, au profit d’un toilette singulier, hors du temps, tapissé de fleurs et d’un nez de cloison faisant office de frontière avec la grande pièce de vie. Le grand placard d’entrée comprenant la buanderie a été réalisé en bois de noyer par nos artisans menuisiers. Celle-ci a été délimitée au sol par du terrazzo blanc Carrara et de fines baguettes en laiton.
La grande pièce de vie est désormais le cœur de l’appartement. Pour y arriver, nous avons dû réunir quatre pièces et un couloir pour créer un triple séjour, comprenant cuisine, salle à manger et salon. La cuisine a été organisée autour d’un grand îlot mêlant du quartzite Taj Mahal et du bois de noyer. Dans la majestueuse salle à manger, la cheminée en marbre a été effacée au profit d’un mur en arrondi et d’une fenêtre qui illumine l’espace. Côté salon a été créé une alcôve derrière le canapé pour y intégrer une bibliothèque. L’ensemble est posé sur un parquet en chêne pointe de Hongris 38° spécialement fabriqué pour cet appartement. Nos artisans staffeurs ont réalisés avec détails l’ensemble des corniches et cimaises de l’appartement, remettant en valeur l’aspect bourgeois.
Un peu à l’écart, la chambre des enfants intègre un lit superposé dans l’alcôve tapissée d’une nature joueuse où les écureuils se donnent à cœur joie dans une partie de cache-cache sauvage. Pour pénétrer dans la suite parentale, il faut tout d’abord longer la douche qui se veut audacieuse avec un carrelage zellige vert bouteille et un receveur noir. De plus, le dressing en chêne cloisonne la chambre de la douche. De son côté, le bureau a pris la place de l’ancien archivage, et le vert Thé de Chine recouvrant murs et plafond, contraste avec la tapisserie feuillage pour se plonger dans cette parenthèse de douceur.
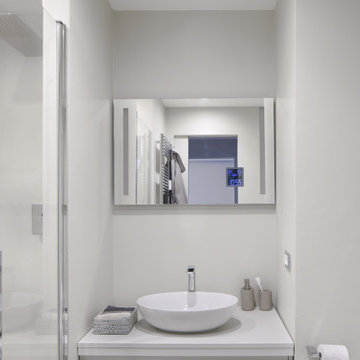
bagno minimal, bianco, pareti laccate
Foto di un bagno di servizio design di medie dimensioni con ante a filo, ante bianche, WC a due pezzi, pareti bianche, pavimento in cemento, lavabo a bacinella, top in laminato, pavimento bianco, top bianco e mobile bagno sospeso
Foto di un bagno di servizio design di medie dimensioni con ante a filo, ante bianche, WC a due pezzi, pareti bianche, pavimento in cemento, lavabo a bacinella, top in laminato, pavimento bianco, top bianco e mobile bagno sospeso
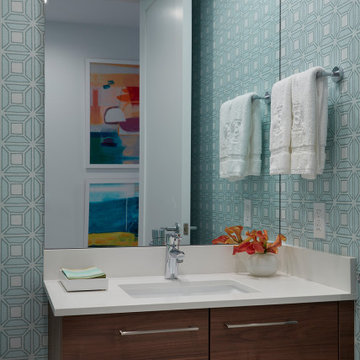
Idee per un piccolo bagno di servizio design con ante lisce, ante bianche, piastrelle blu, pareti blu, pavimento in cementine, top in quarzo composito, pavimento bianco, top bianco e mobile bagno incassato
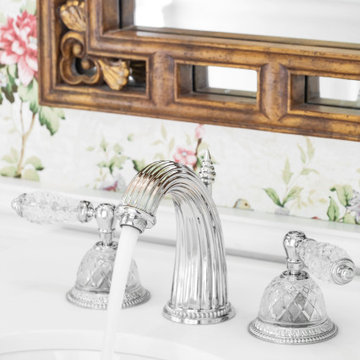
Foto di un piccolo bagno di servizio tradizionale con WC monopezzo, pavimento con piastrelle a mosaico, lavabo sottopiano, top in marmo, pavimento bianco e top bianco
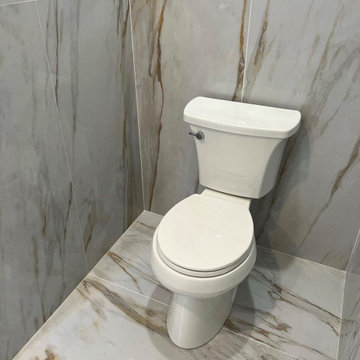
Idee per un grande bagno di servizio moderno con WC a due pezzi, piastrelle in gres porcellanato, pareti bianche, pavimento in gres porcellanato e pavimento bianco
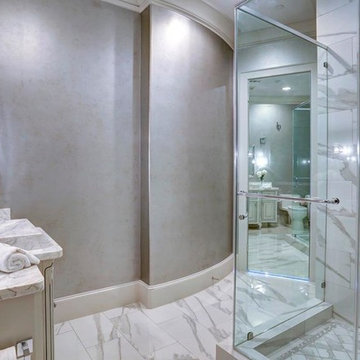
Custom Home in Bellaire, Houston, Texas designed by Purser Architectural. Gorgeously built by Arjeco Builders.
Foto di un bagno di servizio minimal di medie dimensioni con consolle stile comò, ante grigie, piastrelle bianche, piastrelle di marmo, pareti grigie, pavimento in marmo, lavabo integrato, top in marmo, pavimento bianco e top bianco
Foto di un bagno di servizio minimal di medie dimensioni con consolle stile comò, ante grigie, piastrelle bianche, piastrelle di marmo, pareti grigie, pavimento in marmo, lavabo integrato, top in marmo, pavimento bianco e top bianco

Dark and moody pool bath is a luxurious space with pops of gold from the mirror, plumbing and striking gold-plated tiered sink. A pop of blue on the vanity adds a fun touch.
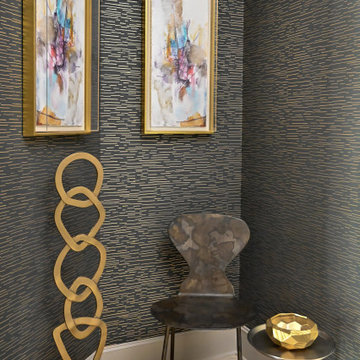
Another view of the moody pool bathroom's seating area that utilized the unique layout of this room.
Ispirazione per un piccolo bagno di servizio tradizionale con ante lisce, ante blu, WC monopezzo, pareti multicolore, pavimento in gres porcellanato, lavabo da incasso, top in quarzite, pavimento bianco, top bianco, mobile bagno freestanding e carta da parati
Ispirazione per un piccolo bagno di servizio tradizionale con ante lisce, ante blu, WC monopezzo, pareti multicolore, pavimento in gres porcellanato, lavabo da incasso, top in quarzite, pavimento bianco, top bianco, mobile bagno freestanding e carta da parati

A 'hidden gem' within this home. It is dressed in a soft lavender wallcovering and the dynamic amethyst mirror is the star of this little space. Its golden accents are mimicked in the crystal door knob and satin oro-brass facet that tops a re-purposed antiqued dresser, turned vanity.
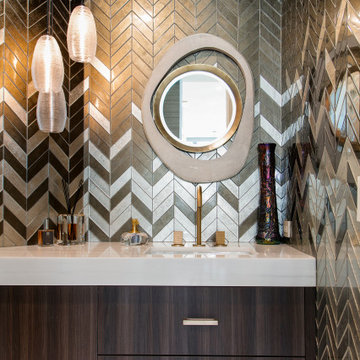
Foto di un bagno di servizio eclettico di medie dimensioni con ante lisce, ante in legno bruno, WC sospeso, piastrelle marroni, piastrelle di vetro, pareti marroni, pavimento in marmo, lavabo sottopiano, top in marmo, pavimento bianco, top bianco e mobile bagno sospeso
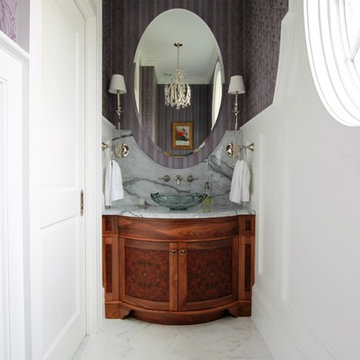
This is a walnut burl vanity that we custom-made. We worked closely with the homeowner and architects to achieve the look they wanted. This walnut burl veneer was hand stitched by our craftsmen. There is a nice curve on the face of this vanity that really makes a statement.
Photo Melis Kemp
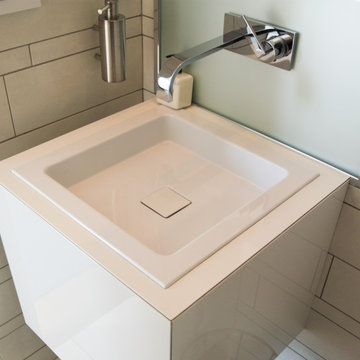
tiny white powder room with integrated mirros and recessed / hidden LED lighting in the ceiling.
Immagine di un piccolo bagno di servizio minimalista con ante lisce, ante bianche, WC sospeso, piastrelle bianche, piastrelle in gres porcellanato, pareti bianche, pavimento in gres porcellanato, lavabo da incasso, top in quarzo composito, pavimento bianco, top bianco e mobile bagno sospeso
Immagine di un piccolo bagno di servizio minimalista con ante lisce, ante bianche, WC sospeso, piastrelle bianche, piastrelle in gres porcellanato, pareti bianche, pavimento in gres porcellanato, lavabo da incasso, top in quarzo composito, pavimento bianco, top bianco e mobile bagno sospeso

Immagine di un ampio bagno di servizio minimal con ante lisce, ante in legno scuro, WC sospeso, piastrelle bianche, piastrelle in gres porcellanato, pareti bianche, pavimento in gres porcellanato, lavabo sottopiano, top in quarzo composito, pavimento bianco e top bianco
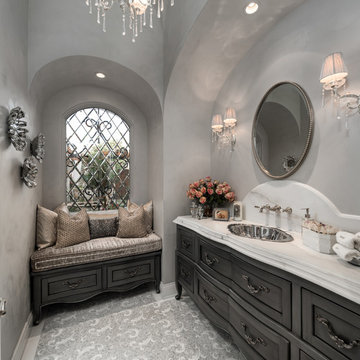
Modern traditional powder bath with custom made vanity and silver sink on marble countertops.
Ispirazione per un ampio bagno di servizio stile shabby con ante lisce, ante marroni, WC monopezzo, piastrelle multicolore, piastrelle di marmo, pareti beige, pavimento in marmo, lavabo sottopiano, top in quarzite, pavimento bianco e top multicolore
Ispirazione per un ampio bagno di servizio stile shabby con ante lisce, ante marroni, WC monopezzo, piastrelle multicolore, piastrelle di marmo, pareti beige, pavimento in marmo, lavabo sottopiano, top in quarzite, pavimento bianco e top multicolore
Bagni di Servizio con pavimento bianco - Foto e idee per arredare
9