Bagni di Servizio con pavimento bianco e top bianco - Foto e idee per arredare
Filtra anche per:
Budget
Ordina per:Popolari oggi
101 - 120 di 1.102 foto
1 di 3
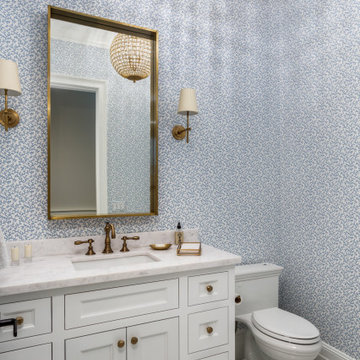
Foto di un bagno di servizio chic con ante in stile shaker, ante bianche, WC monopezzo, pareti multicolore, pavimento in marmo, lavabo sottopiano, top in marmo, pavimento bianco, top bianco, mobile bagno incassato e carta da parati
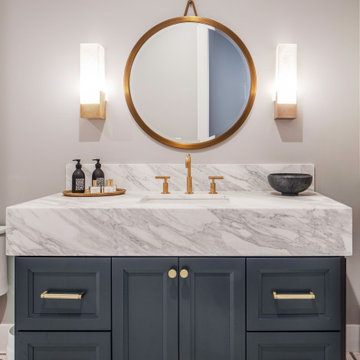
Amazing powder vanity with 8inch Calcutta overhang on a dark gray cabinet. Brass accents to finish it off.
Idee per un bagno di servizio tradizionale di medie dimensioni con ante in stile shaker, ante grigie, pareti grigie, pavimento in marmo, lavabo sottopiano, top in marmo, pavimento bianco, top bianco e mobile bagno incassato
Idee per un bagno di servizio tradizionale di medie dimensioni con ante in stile shaker, ante grigie, pareti grigie, pavimento in marmo, lavabo sottopiano, top in marmo, pavimento bianco, top bianco e mobile bagno incassato

Esempio di un grande bagno di servizio design con ante in stile shaker, ante bianche, WC a due pezzi, piastrelle bianche, piastrelle in gres porcellanato, pareti verdi, pavimento in gres porcellanato, lavabo sottopiano, top in quarzo composito, pavimento bianco, top bianco e mobile bagno incassato
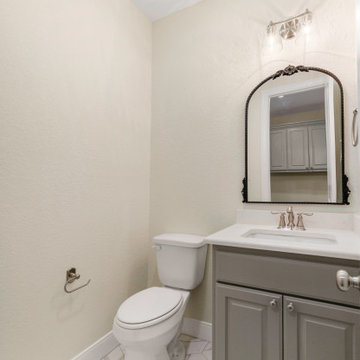
Powder room.
Immagine di un bagno di servizio classico di medie dimensioni con ante in stile shaker, ante grigie, WC a due pezzi, pareti beige, pavimento in gres porcellanato, lavabo integrato, top in quarzo composito, pavimento bianco, top bianco e mobile bagno incassato
Immagine di un bagno di servizio classico di medie dimensioni con ante in stile shaker, ante grigie, WC a due pezzi, pareti beige, pavimento in gres porcellanato, lavabo integrato, top in quarzo composito, pavimento bianco, top bianco e mobile bagno incassato
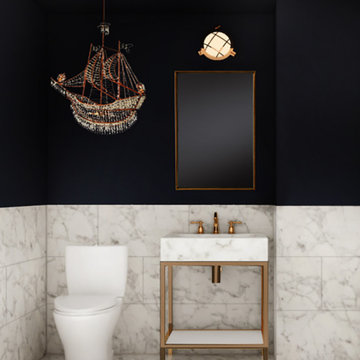
Esempio di un bagno di servizio minimalista con consolle stile comò, ante bianche, WC monopezzo, piastrelle bianche, piastrelle di marmo, pavimento in marmo, top in marmo, pavimento bianco, top bianco e mobile bagno freestanding
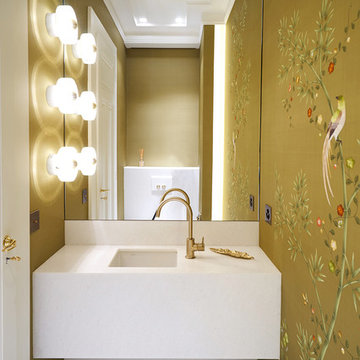
Esempio di un piccolo bagno di servizio design con pavimento in marmo, top in marmo, pavimento bianco, top bianco e lavabo sottopiano

Immagine di un piccolo bagno di servizio classico con ante lisce, ante marroni, WC monopezzo, pareti blu, pavimento in marmo, lavabo sottopiano, top in quarzo composito, pavimento bianco, top bianco, mobile bagno freestanding e boiserie
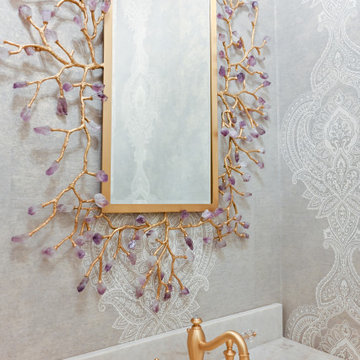
A 'hidden gem' within this home. It is dressed in a soft lavender wallcovering and the dynamic amethyst mirror is the star of this little space. Its golden accents are mimicked in the crystal door knob and satin oro-brass facet that tops a re-purposed antiqued dresser, turned vanity.
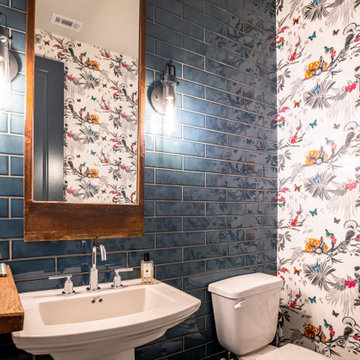
Small powder room with floor to ceiling glass tiles and Avian inspired wallpaper. The birds are accompanied by little butterflies throughout the wallpaper pattern. The floor to ceiling blue tile enhances the blue of the butterflies.
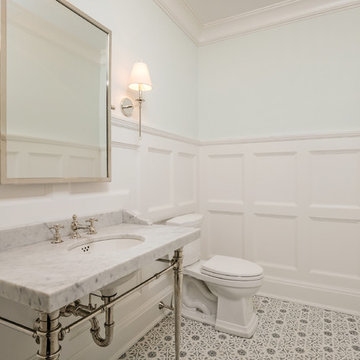
A Moka Designed space
Foto di un ampio bagno di servizio classico con nessun'anta, WC a due pezzi, pareti blu, pavimento in marmo, lavabo sottopiano, top in marmo, pavimento bianco e top bianco
Foto di un ampio bagno di servizio classico con nessun'anta, WC a due pezzi, pareti blu, pavimento in marmo, lavabo sottopiano, top in marmo, pavimento bianco e top bianco

Bungalow 5 Mirror, Deirfiur Home Wallpaper, CB2 guest towel,
Design Principal: Justene Spaulding
Junior Designer: Keegan Espinola
Photography: Joyelle West

Introducing an exquisitely designed powder room project nestled in a luxurious residence on Riverside Drive, Manhattan, NY. This captivating space seamlessly blends traditional elegance with urban sophistication, reflecting the quintessential charm of the city that never sleeps.
The focal point of this powder room is the enchanting floral green wallpaper that wraps around the walls, evoking a sense of timeless grace and serenity. The design pays homage to classic interior styles, infusing the room with warmth and character.
A key feature of this space is the bespoke tiling, meticulously crafted to complement the overall design. The tiles showcase intricate patterns and textures, creating a harmonious interplay between traditional and contemporary aesthetics. Each piece has been carefully selected and installed by skilled tradesmen, who have dedicated countless hours to perfecting this one-of-a-kind space.
The pièce de résistance of this powder room is undoubtedly the vanity sconce, inspired by the iconic New York City skyline. This exquisite lighting fixture casts a soft, ambient glow that highlights the room's extraordinary details. The sconce pays tribute to the city's architectural prowess while adding a touch of modernity to the overall design.
This remarkable project took two years on and off to complete, with our studio accommodating the process with unwavering commitment and enthusiasm. The collective efforts of the design team, tradesmen, and our studio have culminated in a breathtaking powder room that effortlessly marries traditional elegance with contemporary flair.
We take immense pride in this Riverside Drive powder room project, and we are confident that it will serve as an enchanting retreat for its owners and guests alike. As a testament to our dedication to exceptional design and craftsmanship, this bespoke space showcases the unparalleled beauty of New York City's distinct style and character.
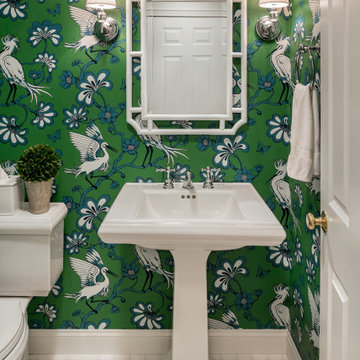
Half bath remodel with vibrant, emerald green wallpaper ("Egrets" by York Wallcoverings. Heated floors with honed marble hexagonal tile in white. Upgraded fixtures. Pedestal sink by Kohler.
Instagram: @redhousecustombuilding

Этот интерьер – переплетение богатого опыта дизайнера, отменного вкуса заказчицы, тонко подобранных антикварных и современных элементов.
Началось все с того, что в студию Юрия Зименко обратилась заказчица, которая точно знала, что хочет получить и была настроена активно участвовать в подборе предметного наполнения. Апартаменты, расположенные в исторической части Киева, требовали незначительной корректировки планировочного решения. И дизайнер легко адаптировал функционал квартиры под сценарий жизни конкретной семьи. Сегодня общая площадь 200 кв. м разделена на гостиную с двумя входами-выходами (на кухню и в коридор), спальню, гардеробную, ванную комнату, детскую с отдельной ванной комнатой и гостевой санузел.
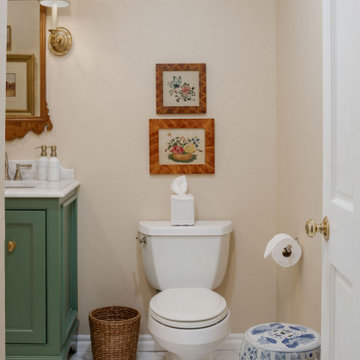
Ispirazione per un bagno di servizio classico di medie dimensioni con ante a filo, ante verdi, piastrelle bianche, piastrelle diamantate, pavimento in marmo, lavabo sottopiano, top in marmo, pavimento bianco, top bianco e mobile bagno incassato

Idéalement situé en plein cœur du Marais sur la mythique place des Vosges, ce duplex sur cour comportait initialement deux contraintes spatiales : sa faible hauteur sous plafond (2,09m au plus bas) et sa configuration tout en longueur.
Le cahier des charges des propriétaires faisait quant à lui mention de plusieurs demandes à satisfaire : la création de trois chambres et trois salles d’eau indépendantes, un espace de réception avec cuisine ouverte, le tout dans une atmosphère la plus épurée possible. Pari tenu !
Le niveau rez-de-chaussée dessert le volume d’accueil avec une buanderie invisible, une chambre avec dressing & espace de travail, ainsi qu’une salle d’eau. Au premier étage, le palier permet l’accès aux sanitaires invités ainsi qu’une seconde chambre avec cabinet de toilette et rangements intégrés. Après quelques marches, le volume s’ouvre sur la salle à manger, dans laquelle prend place un bar intégrant deux caves à vins et une niche en Corian pour le service. Le salon ensuite, où les assises confortables invitent à la convivialité, s’ouvre sur une cuisine immaculée dont les caissons hauts se font oublier derrière des façades miroirs. Enfin, la suite parentale située à l’extrémité de l’appartement offre une chambre fonctionnelle et minimaliste, avec sanitaires et salle d’eau attenante, le tout entièrement réalisé en béton ciré.
L’ensemble des éléments de mobilier, luminaires, décoration, linge de maison & vaisselle ont été sélectionnés & installés par l’équipe d’Ameo Concept, pour un projet clé en main aux mille nuances de blancs.
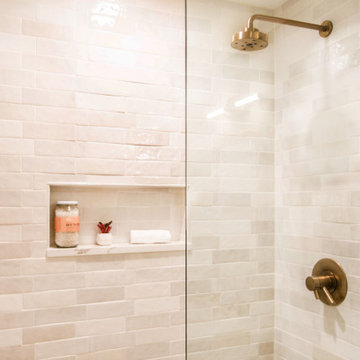
This amazing condo remodel features everything from new Benjamin Moore paint to new hardwood floors and most things in between. The kitchen and guest bathroom both received a whole new facelift. In the kitchen the light blue gray flat panel cabinets bring a pop of color that meshes perfectly with the white backsplash and countertops. Gold fixtures and hardware are sprinkled about for the best amount of sparkle. With a new textured vanity and new tiles the guest bathroom is a dream. Porcelain floor tiles and ceramic wall tiles line this bathroom in a beautiful monochromatic color. A new gray vanity with double under-mount sinks was added to the master bathroom as well. All coming together to make this condo look amazing.
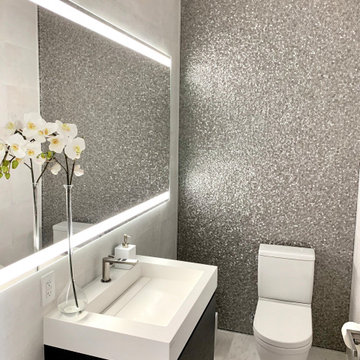
Esempio di un bagno di servizio design di medie dimensioni con ante lisce, ante in legno bruno, WC a due pezzi, piastrelle grigie, piastrelle in metallo, pareti grigie, pavimento in marmo, lavabo integrato, top in quarzo composito, pavimento bianco, top bianco e mobile bagno sospeso
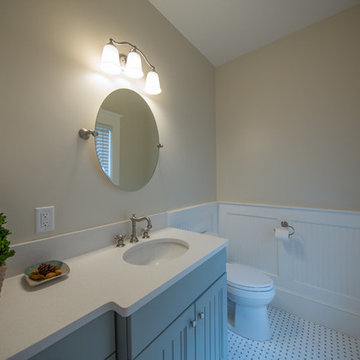
Matt Francis Photos
Esempio di un piccolo bagno di servizio stile marinaro con WC a due pezzi, pareti beige, pavimento in gres porcellanato, lavabo sottopiano, top in quarzo composito, pavimento bianco e top bianco
Esempio di un piccolo bagno di servizio stile marinaro con WC a due pezzi, pareti beige, pavimento in gres porcellanato, lavabo sottopiano, top in quarzo composito, pavimento bianco e top bianco
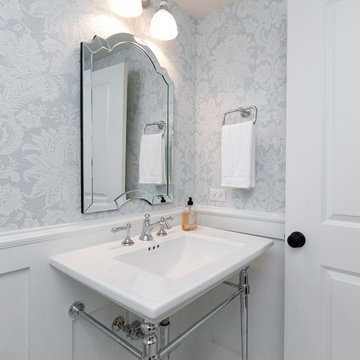
Charming powder room with pedestal farmhouse sink. Beautiful wallpaper surrounding with wainscoting details.
Architect: Meyer Design
Photos: Jody Kmetz
Bagni di Servizio con pavimento bianco e top bianco - Foto e idee per arredare
6