Bagni di Servizio con pavimento beige - Foto e idee per arredare
Filtra anche per:
Budget
Ordina per:Popolari oggi
81 - 100 di 1.093 foto
1 di 3
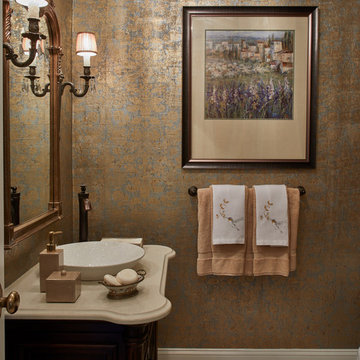
This jewel box of a powder room features a metallic damask wall covering that shimmers. We love designing powder rooms because its a great space to go dramatic.

Cette maison tout en verticalité sur trois niveaux présentait initialement seulement deux chambres, et une très grande surface encore inexploitée sous toiture. Avec deux enfants en bas âges, l’aménagement d’une chambre parentale devient indispensable, et la création d’un 4è étage intérieur se concrétise.
Un espace de 35m2 voit alors le jour, au sein duquel prennent place un espace de travail, une chambre spacieuse avec dressing sur mesure, des sanitaires indépendants ainsi qu’une salle de bain avec douche, baignoire et double vasques, le tout baigné de lumière zénithale grâce à trois velux et un sun-tunnel.
Dans un esprit « comme à l’hôtel », le volume se pare de menuiserie & tapisserie sur mesure, matériaux nobles entre parquet Point de Hongrie, terrazzo & béton ciré, sans lésiner sur les détails soignés pour une salle de bain à l’ambiance spa.
Une conception tout en finesse pour une réalisation haut de gamme.

Newly constructed Smart home with attached 3 car garage in Encino! A proud oak tree beckons you to this blend of beauty & function offering recessed lighting, LED accents, large windows, wide plank wood floors & built-ins throughout. Enter the open floorplan including a light filled dining room, airy living room offering decorative ceiling beams, fireplace & access to the front patio, powder room, office space & vibrant family room with a view of the backyard. A gourmets delight is this kitchen showcasing built-in stainless-steel appliances, double kitchen island & dining nook. There’s even an ensuite guest bedroom & butler’s pantry. Hosting fun filled movie nights is turned up a notch with the home theater featuring LED lights along the ceiling, creating an immersive cinematic experience. Upstairs, find a large laundry room, 4 ensuite bedrooms with walk-in closets & a lounge space. The master bedroom has His & Hers walk-in closets, dual shower, soaking tub & dual vanity. Outside is an entertainer’s dream from the barbecue kitchen to the refreshing pool & playing court, plus added patio space, a cabana with bathroom & separate exercise/massage room. With lovely landscaping & fully fenced yard, this home has everything a homeowner could dream of!
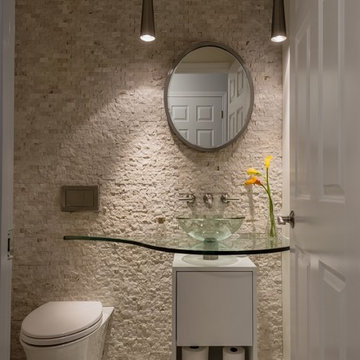
Divine Design Center
Photography by Keitaro Yoshioka
Ispirazione per un piccolo bagno di servizio moderno con ante lisce, ante bianche, WC monopezzo, piastrelle beige, piastrelle in pietra, pareti beige, pavimento con piastrelle a mosaico, lavabo a bacinella, top in vetro e pavimento beige
Ispirazione per un piccolo bagno di servizio moderno con ante lisce, ante bianche, WC monopezzo, piastrelle beige, piastrelle in pietra, pareti beige, pavimento con piastrelle a mosaico, lavabo a bacinella, top in vetro e pavimento beige
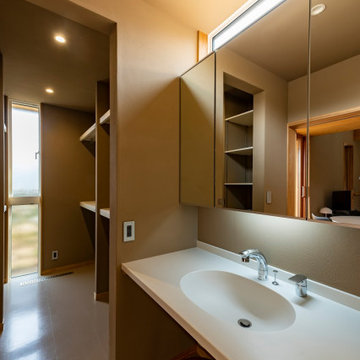
洗面カウンターはコーリアン。脇にはファミリークローゼットを配置し、脱衣場とは切り離ししています。
Ispirazione per un bagno di servizio di medie dimensioni con ante lisce, ante bianche, WC sospeso, piastrelle beige, pareti beige, pavimento in legno massello medio, lavabo sottopiano, pavimento beige e mobile bagno incassato
Ispirazione per un bagno di servizio di medie dimensioni con ante lisce, ante bianche, WC sospeso, piastrelle beige, pareti beige, pavimento in legno massello medio, lavabo sottopiano, pavimento beige e mobile bagno incassato
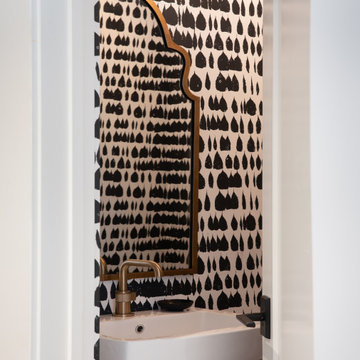
Idee per un piccolo bagno di servizio tradizionale con pareti nere, parquet chiaro, lavabo sospeso e pavimento beige

木のぬくもりを感じる優しい雰囲気のオリジナルの製作洗面台。
ボウルには実験室用のシンクを使用しました。巾も広く、深さもある実用性重視の洗面台です。
洗面台の上部L字型に横長の窓を設け、採光が十分にとれる明るい空間になるような計画としました。
洗面台を広く使え、よりすっきりするように洗面台に設けた収納スペースは壁に埋め込んだものとしました。洗面台・鏡の枠・収納スペースの素材を同じにすることで統一感のある空間に仕上がっています。
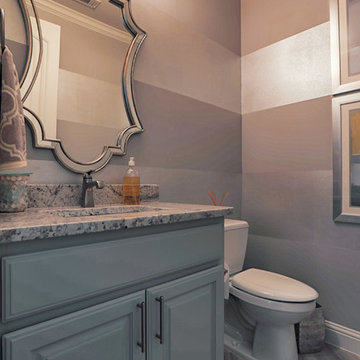
Foto di un bagno di servizio mediterraneo di medie dimensioni con ante con bugna sagomata, ante grigie, WC monopezzo, pareti beige, pavimento con piastrelle in ceramica, lavabo sottopiano, top in granito, pavimento beige e top grigio

Immagine di un bagno di servizio moderno di medie dimensioni con pareti bianche, ante lisce, ante in legno bruno, piastrelle multicolore, lavabo sottopiano, pavimento beige, top bianco e mobile bagno freestanding
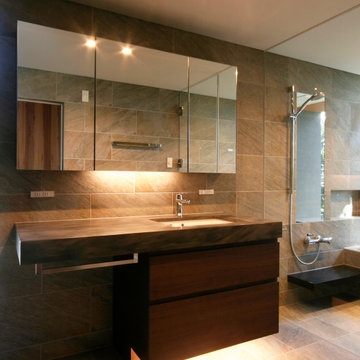
『森と暮らす家』
自然光が心地よく入り、森の景色の望める
洗面バスルーム
Esempio di un bagno di servizio moderno di medie dimensioni con ante lisce, ante marroni, piastrelle beige, piastrelle in gres porcellanato, pareti beige, pavimento in gres porcellanato, lavabo sottopiano, top in superficie solida, pavimento beige, top marrone e mobile bagno freestanding
Esempio di un bagno di servizio moderno di medie dimensioni con ante lisce, ante marroni, piastrelle beige, piastrelle in gres porcellanato, pareti beige, pavimento in gres porcellanato, lavabo sottopiano, top in superficie solida, pavimento beige, top marrone e mobile bagno freestanding
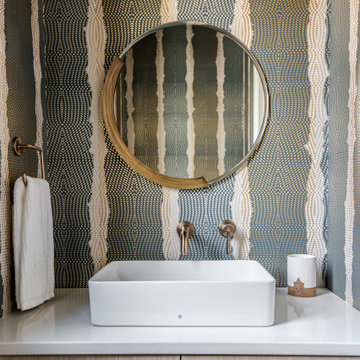
A fun, wallpapered powder room in a modern farmhouse new construction home in Vienna, VA.
Foto di un bagno di servizio country di medie dimensioni con ante lisce, ante in legno chiaro, WC a due pezzi, pareti multicolore, parquet chiaro, lavabo a bacinella, top in quarzo composito, pavimento beige, top bianco, mobile bagno sospeso e carta da parati
Foto di un bagno di servizio country di medie dimensioni con ante lisce, ante in legno chiaro, WC a due pezzi, pareti multicolore, parquet chiaro, lavabo a bacinella, top in quarzo composito, pavimento beige, top bianco, mobile bagno sospeso e carta da parati

Ispirazione per un bagno di servizio design di medie dimensioni con parquet chiaro, lavabo a colonna, pareti multicolore, pavimento beige e carta da parati

Light and Airy shiplap bathroom was the dream for this hard working couple. The goal was to totally re-create a space that was both beautiful, that made sense functionally and a place to remind the clients of their vacation time. A peaceful oasis. We knew we wanted to use tile that looks like shiplap. A cost effective way to create a timeless look. By cladding the entire tub shower wall it really looks more like real shiplap planked walls.
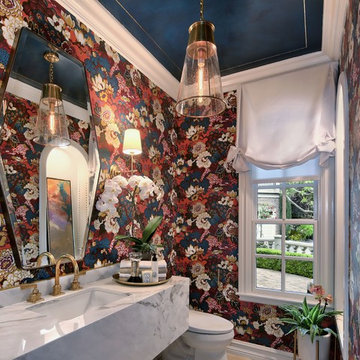
PC: Jeri Koegel
Immagine di un bagno di servizio chic di medie dimensioni con pareti multicolore, pavimento in pietra calcarea, lavabo sottopiano, pavimento beige e top bianco
Immagine di un bagno di servizio chic di medie dimensioni con pareti multicolore, pavimento in pietra calcarea, lavabo sottopiano, pavimento beige e top bianco
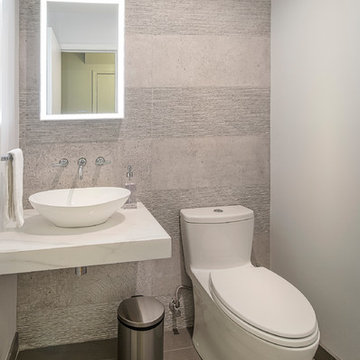
Foto di un piccolo bagno di servizio design con WC monopezzo, piastrelle beige, piastrelle di cemento, pareti beige, pavimento in laminato, lavabo a bacinella, top in marmo, pavimento beige e top bianco

Boot room cloakroom. Carrara marble topped vanity unit with surface mounted carrara marble basin. Handmade vanity unit is painted in an earthy sea green, which in the boot room we gave a bit more earthy stones - the stone coloured walls and earth sea green (compared to the crisper cleaner colours in the other parts of the house). The nautical rope towel ring adds another coastal touch. The look is finished with a nautical style round mirror and pair of matching bronze wall lights. Limestone tiles are both a practical and attractive choice for the boot room floor.
Photographer: Nick George
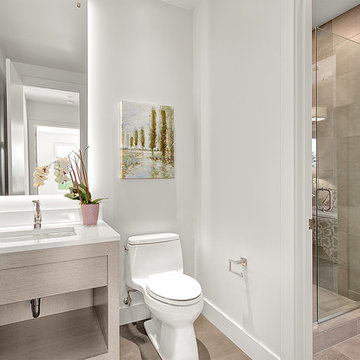
Foto di un bagno di servizio design di medie dimensioni con nessun'anta, ante in legno chiaro, WC monopezzo, piastrelle beige, piastrelle di cemento, pareti bianche, pavimento con piastrelle in ceramica, lavabo sottopiano, top in pietra calcarea e pavimento beige

The dark tone of the shiplap walls in this powder room, are offset by light oak flooring and white vanity. The space is accented with brass plumbing fixtures, hardware, mirror and sconces.
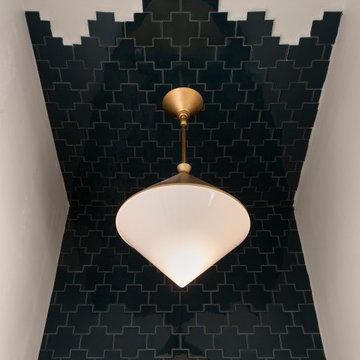
The kitchen and powder room in this Austin home are modern with earthy design elements like striking lights and dark tile work.
---
Project designed by Sara Barney’s Austin interior design studio BANDD DESIGN. They serve the entire Austin area and its surrounding towns, with an emphasis on Round Rock, Lake Travis, West Lake Hills, and Tarrytown.
For more about BANDD DESIGN, click here: https://bandddesign.com/
To learn more about this project, click here: https://bandddesign.com/modern-kitchen-powder-room-austin/
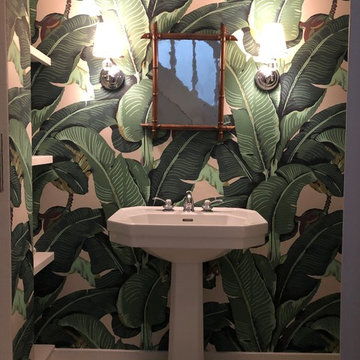
Esempio di un piccolo bagno di servizio mediterraneo con pareti multicolore, pavimento in gres porcellanato, lavabo a colonna e pavimento beige
Bagni di Servizio con pavimento beige - Foto e idee per arredare
5