Bagni di Servizio con parquet scuro e pavimento in vinile - Foto e idee per arredare
Filtra anche per:
Budget
Ordina per:Popolari oggi
41 - 60 di 4.421 foto
1 di 3
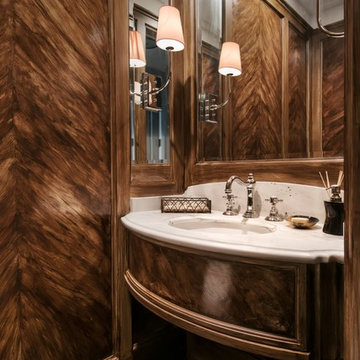
This six-bedroom home — all with en-suite bathrooms — is a brand new home on one of Lincoln Park's most desirable streets. The neo-Georgian, brick and limestone façade features well-crafted detailing both inside and out. The lower recreation level is expansive, with 9-foot ceilings throughout. The first floor houses elegant living and dining areas, as well as a large kitchen with attached great room, and the second floor holds an expansive master suite with a spa bath and vast walk-in closets. A grand, elliptical staircase ascends throughout the home, concluding in a sunlit penthouse providing access to an expansive roof deck and sweeping views of the city..
Nathan Kirkman

This home remodel is a celebration of curves and light. Starting from humble beginnings as a basic builder ranch style house, the design challenge was maximizing natural light throughout and providing the unique contemporary style the client’s craved.
The Entry offers a spectacular first impression and sets the tone with a large skylight and an illuminated curved wall covered in a wavy pattern Porcelanosa tile.
The chic entertaining kitchen was designed to celebrate a public lifestyle and plenty of entertaining. Celebrating height with a robust amount of interior architectural details, this dynamic kitchen still gives one that cozy feeling of home sweet home. The large “L” shaped island accommodates 7 for seating. Large pendants over the kitchen table and sink provide additional task lighting and whimsy. The Dekton “puzzle” countertop connection was designed to aid the transition between the two color countertops and is one of the homeowner’s favorite details. The built-in bistro table provides additional seating and flows easily into the Living Room.
A curved wall in the Living Room showcases a contemporary linear fireplace and tv which is tucked away in a niche. Placing the fireplace and furniture arrangement at an angle allowed for more natural walkway areas that communicated with the exterior doors and the kitchen working areas.
The dining room’s open plan is perfect for small groups and expands easily for larger events. Raising the ceiling created visual interest and bringing the pop of teal from the Kitchen cabinets ties the space together. A built-in buffet provides ample storage and display.
The Sitting Room (also called the Piano room for its previous life as such) is adjacent to the Kitchen and allows for easy conversation between chef and guests. It captures the homeowner’s chic sense of style and joie de vivre.

This powder room was converted from a full bath as part of a whole house renovation.
Immagine di un grande bagno di servizio classico con consolle stile comò, ante bianche, piastrelle bianche, piastrelle beige, pareti beige, parquet scuro, lavabo sottopiano, top in marmo e piastrelle a listelli
Immagine di un grande bagno di servizio classico con consolle stile comò, ante bianche, piastrelle bianche, piastrelle beige, pareti beige, parquet scuro, lavabo sottopiano, top in marmo e piastrelle a listelli
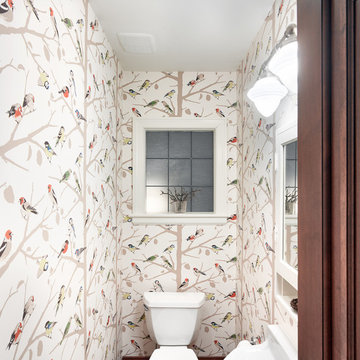
Mike Rebholz Photography
Ispirazione per un piccolo bagno di servizio classico con WC a due pezzi, pareti multicolore, parquet scuro e lavabo sospeso
Ispirazione per un piccolo bagno di servizio classico con WC a due pezzi, pareti multicolore, parquet scuro e lavabo sospeso

Esempio di un bagno di servizio contemporaneo di medie dimensioni con piastrelle marroni, piastrelle a mosaico, pareti beige, parquet scuro, lavabo a bacinella e top giallo

Immagine di un bagno di servizio country di medie dimensioni con WC a due pezzi, pareti multicolore, parquet scuro, lavabo a colonna e pavimento marrone
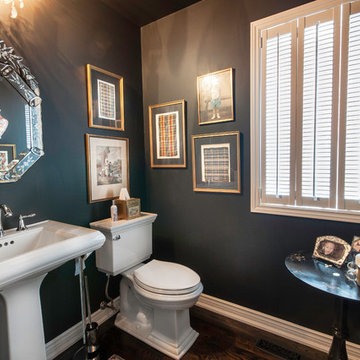
Adrian Ozimek
Ispirazione per un bagno di servizio chic con lavabo a colonna, WC a due pezzi, pareti nere e parquet scuro
Ispirazione per un bagno di servizio chic con lavabo a colonna, WC a due pezzi, pareti nere e parquet scuro
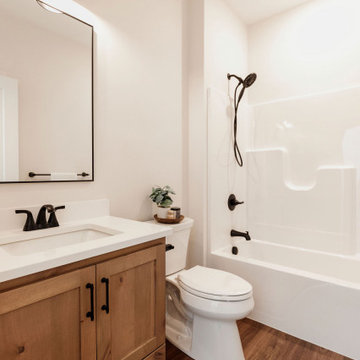
Idee per un bagno di servizio country con ante in legno scuro, WC a due pezzi, pareti bianche, pavimento in vinile, lavabo sottopiano, top in quarzite, top bianco e mobile bagno incassato
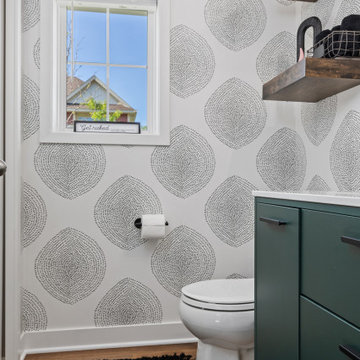
Instead of being builder grade, these clients wanted to stand out so we did some wallpaper that resembles tree trunks, and a little pop of green with the vanity all with transitional fixtures.
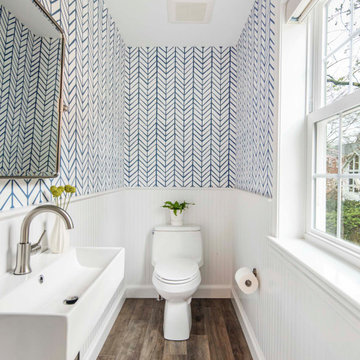
This family of four had maxed out the existing space in their 1948 brick colonial. We designed and built a three-story addition along the back of the house, adding 380 square feet at each level. The family room has sliding doors to a new deck. This level also has a new powder room and mudroom to an existing side entry that previously opened to the original galley kitchen.

Esempio di un bagno di servizio classico con ante in stile shaker, ante blu, pareti grigie, parquet scuro, lavabo sottopiano, pavimento marrone, top bianco, mobile bagno incassato e carta da parati
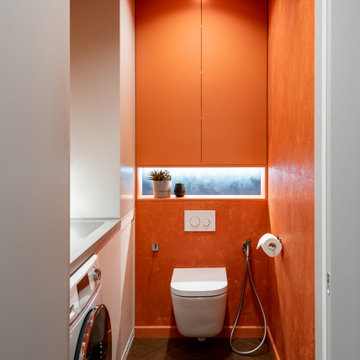
Esempio di un piccolo bagno di servizio moderno con ante lisce, ante arancioni, WC sospeso, pareti arancioni, pavimento in vinile, lavabo sottopiano, top in superficie solida, pavimento beige, top grigio e mobile bagno incassato

Ispirazione per un bagno di servizio chic con ante bianche, WC a due pezzi, parquet scuro, lavabo sottopiano, top in quarzo composito, pavimento marrone, top grigio, ante con bugna sagomata e pareti multicolore
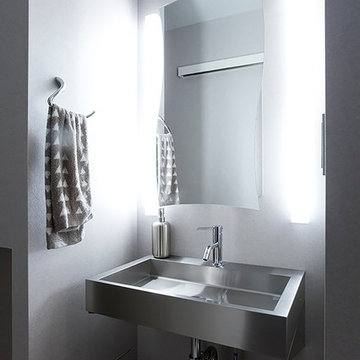
洗面台はオールシルバー!
収納ミラーの両側には、ミラーの曲線に沿ったLEDライトをつけました。
この曲線がまた、スペースシップを連想させます。
Foto di un piccolo bagno di servizio design con pareti grigie, pavimento in vinile, top in acciaio inossidabile, pavimento grigio e top grigio
Foto di un piccolo bagno di servizio design con pareti grigie, pavimento in vinile, top in acciaio inossidabile, pavimento grigio e top grigio
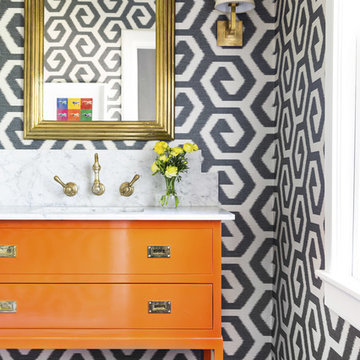
Esempio di un bagno di servizio chic con consolle stile comò, ante arancioni, pareti multicolore, parquet scuro, lavabo sottopiano, pavimento marrone e top bianco
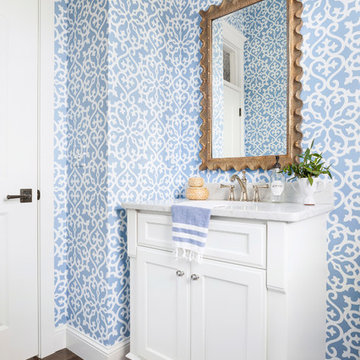
Spacecrafting Photography
Esempio di un bagno di servizio stile marino con ante con riquadro incassato, ante bianche, pareti multicolore, parquet scuro, lavabo sottopiano, top in marmo e top grigio
Esempio di un bagno di servizio stile marino con ante con riquadro incassato, ante bianche, pareti multicolore, parquet scuro, lavabo sottopiano, top in marmo e top grigio

This existing client reached out to MMI Design for help shortly after the flood waters of Harvey subsided. Her home was ravaged by 5 feet of water throughout the first floor. What had been this client's long-term dream renovation became a reality, turning the nightmare of Harvey's wrath into one of the loveliest homes designed to date by MMI. We led the team to transform this home into a showplace. Our work included a complete redesign of her kitchen and family room, master bathroom, two powders, butler's pantry, and a large living room. MMI designed all millwork and cabinetry, adjusted the floor plans in various rooms, and assisted the client with all material specifications and furnishings selections. Returning these clients to their beautiful '"new" home is one of MMI's proudest moments!

Michele Lee Wilson
Idee per un bagno di servizio minimal con nessun'anta, WC monopezzo, piastrelle verdi, piastrelle diamantate, pareti bianche, parquet scuro, lavabo sospeso e pavimento nero
Idee per un bagno di servizio minimal con nessun'anta, WC monopezzo, piastrelle verdi, piastrelle diamantate, pareti bianche, parquet scuro, lavabo sospeso e pavimento nero
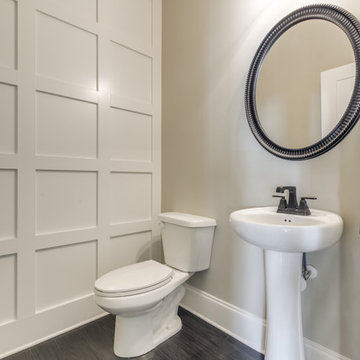
Ispirazione per un piccolo bagno di servizio chic con pareti beige, parquet scuro, lavabo a colonna e pavimento marrone

Foto di un bagno di servizio tradizionale di medie dimensioni con consolle stile comò, ante nere, WC a due pezzi, pareti grigie, pavimento in vinile, lavabo sottopiano, top in quarzite e top beige
Bagni di Servizio con parquet scuro e pavimento in vinile - Foto e idee per arredare
3