Bagni di Servizio con parquet chiaro - Foto e idee per arredare
Filtra anche per:
Budget
Ordina per:Popolari oggi
121 - 140 di 1.745 foto
1 di 3

郊外の山間部にある和風の住宅
Idee per un piccolo bagno di servizio etnico con ante a filo, ante in legno chiaro, WC monopezzo, pareti beige, parquet chiaro, lavabo sottopiano, top in granito, pavimento beige e top nero
Idee per un piccolo bagno di servizio etnico con ante a filo, ante in legno chiaro, WC monopezzo, pareti beige, parquet chiaro, lavabo sottopiano, top in granito, pavimento beige e top nero

Foto di un piccolo bagno di servizio stile marinaro con ante verdi, WC monopezzo, piastrelle verdi, piastrelle in gres porcellanato, pareti verdi, parquet chiaro, lavabo a bacinella, top in quarzo composito, pavimento giallo, top verde e mobile bagno sospeso

This home in West Bellevue underwent a dramatic transformation from a dated traditional design to better-than-new modern. The floor plan and flow of the home were completely updated, so that the owners could enjoy a bright, open and inviting layout. The inspiration for this home design was contrasting tones with warm wood elements and complementing metal accents giving the unique Pacific Northwest chic vibe that the clients were dreaming of.

Meuble avec leds intégrés. identique à la cuiisine, salon, salle à manger et salle de bain
Immagine di un bagno di servizio costiero di medie dimensioni con ante a filo, ante in legno chiaro, WC sospeso, piastrelle beige, pareti beige, parquet chiaro, pavimento beige, mobile bagno sospeso, pareti in legno e boiserie
Immagine di un bagno di servizio costiero di medie dimensioni con ante a filo, ante in legno chiaro, WC sospeso, piastrelle beige, pareti beige, parquet chiaro, pavimento beige, mobile bagno sospeso, pareti in legno e boiserie

Ispirazione per un piccolo bagno di servizio minimal con ante verdi, WC monopezzo, piastrelle verdi, piastrelle in ceramica, pareti verdi, parquet chiaro, lavabo integrato, top in marmo, pavimento beige, top verde e mobile bagno incassato

Immagine di un bagno di servizio minimal di medie dimensioni con ante in stile shaker, ante beige, WC monopezzo, piastrelle grigie, piastrelle a mosaico, parquet chiaro, lavabo a bacinella, top in granito, pavimento beige, top beige e mobile bagno freestanding

Dans cet appartement haussmannien de 100 m², nos clients souhaitaient pouvoir créer un espace pour accueillir leur deuxième enfant. Nous avons donc aménagé deux zones dans l’espace parental avec une chambre et un bureau, pour pouvoir les transformer en chambre d’enfant le moment venu.
Le salon reste épuré pour mettre en valeur les 3,40 mètres de hauteur sous plafond et ses superbes moulures. Une étagère sur mesure en chêne a été créée dans l’ancien passage d’une porte !
La cuisine Ikea devient très chic grâce à ses façades bicolores dans des tons de gris vert. Le plan de travail et la crédence en quartz apportent davantage de qualité et sa marie parfaitement avec l’ensemble en le mettant en valeur.
Pour finir, la salle de bain s’inscrit dans un style scandinave avec son meuble vasque en bois et ses teintes claires, avec des touches de noir mat qui apportent du contraste.

We always say that a powder room is the “gift” you give to the guests in your home; a special detail here and there, a touch of color added, and the space becomes a delight! This custom beauty, completed in January 2020, was carefully crafted through many construction drawings and meetings.
We intentionally created a shallower depth along both sides of the sink area in order to accommodate the location of the door openings. (The right side of the image leads to the foyer, while the left leads to a closet water closet room.) We even had the casing/trim applied after the countertop was installed in order to bring the marble in one piece! Setting the height of the wall faucet and wall outlet for the exposed P-Trap meant careful calculation and precise templating along the way, with plenty of interior construction drawings. But for such detail, it was well worth it.
From the book-matched miter on our black and white marble, to the wall mounted faucet in matte black, each design element is chosen to play off of the stacked metallic wall tile and scones. Our homeowners were thrilled with the results, and we think their guests are too!
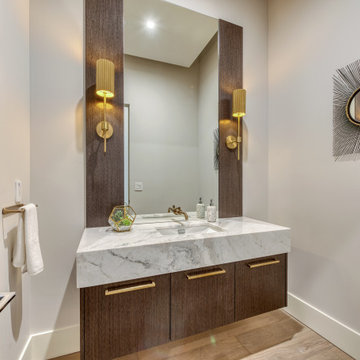
Idee per un bagno di servizio contemporaneo di medie dimensioni con ante lisce, ante in legno scuro, WC monopezzo, pareti bianche, parquet chiaro, lavabo sottopiano, top in marmo, pavimento beige, top grigio e mobile bagno incassato
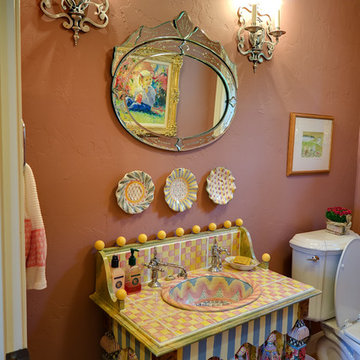
Fun patterns liven up this kid's bathroom.
Idee per un bagno di servizio bohémian di medie dimensioni con parquet chiaro, lavabo da incasso, top piastrellato, WC a due pezzi, piastrelle multicolore, pareti rosa e top multicolore
Idee per un bagno di servizio bohémian di medie dimensioni con parquet chiaro, lavabo da incasso, top piastrellato, WC a due pezzi, piastrelle multicolore, pareti rosa e top multicolore

Ispirazione per un piccolo bagno di servizio classico con ante in stile shaker, ante nere, WC a due pezzi, piastrelle bianche, lastra di pietra, pareti bianche, parquet chiaro, lavabo sottopiano, top in quarzo composito, pavimento marrone, top bianco, mobile bagno incassato e carta da parati

Foto di un bagno di servizio industriale di medie dimensioni con ante bianche, WC a due pezzi, pareti marroni, parquet chiaro, lavabo a colonna, mobile bagno freestanding, soffitto ribassato e carta da parati

SB apt is the result of a renovation of a 95 sqm apartment. Originally the house had narrow spaces, long narrow corridors and a very articulated living area. The request from the customers was to have a simple, large and bright house, easy to clean and organized.
Through our intervention it was possible to achieve a result of lightness and organization.
It was essential to define a living area free from partitions, a more reserved sleeping area and adequate services. The obtaining of new accessory spaces of the house made the client happy, together with the transformation of the bathroom-laundry into an independent guest bathroom, preceded by a hidden, capacious and functional laundry.
The palette of colors and materials chosen is very simple and constant in all rooms of the house.
Furniture, lighting and decorations were selected following a careful acquaintance with the clients, interpreting their personal tastes and enhancing the key points of the house.
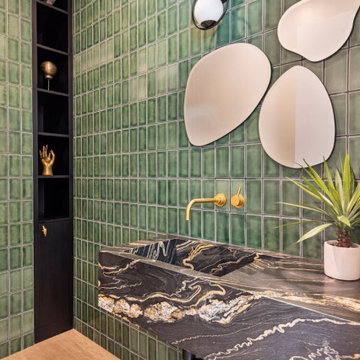
Idee per un bagno di servizio design di medie dimensioni con WC monopezzo, piastrelle verdi, piastrelle in ceramica, pareti verdi, parquet chiaro, lavabo integrato, pavimento beige e mobile bagno sospeso
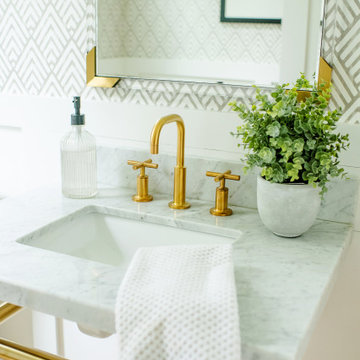
Foto di un bagno di servizio contemporaneo con WC a due pezzi, pareti bianche, parquet chiaro, lavabo sospeso, top in marmo, top bianco, mobile bagno freestanding e carta da parati
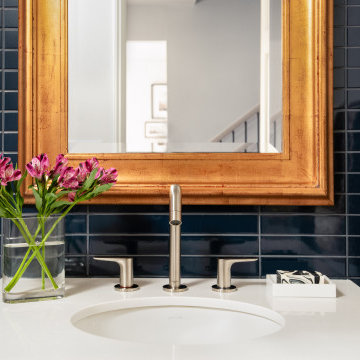
Esempio di un piccolo bagno di servizio classico con ante lisce, ante blu, WC monopezzo, piastrelle blu, piastrelle in ceramica, pareti bianche, parquet chiaro, lavabo sottopiano, top in quarzo composito e top bianco
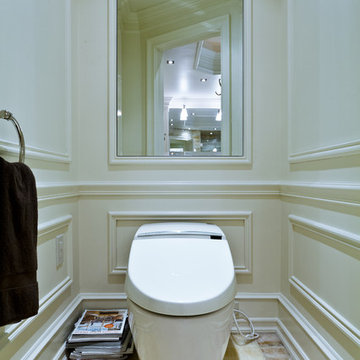
Idee per un bagno di servizio chic di medie dimensioni con lavabo sottopiano, ante con bugna sagomata, ante bianche, top in marmo, WC monopezzo, pareti bianche e parquet chiaro
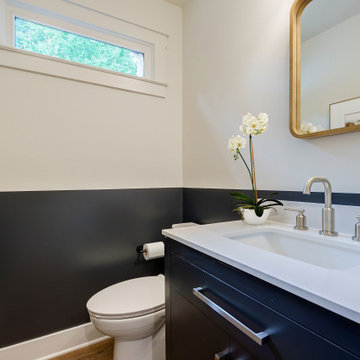
Ispirazione per un piccolo bagno di servizio moderno con ante lisce, ante blu, WC a due pezzi, parquet chiaro, top in superficie solida, pavimento marrone, top bianco e mobile bagno incassato
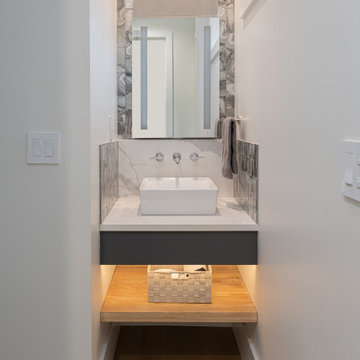
Ispirazione per un piccolo bagno di servizio minimalista con nessun'anta, ante grigie, WC monopezzo, piastrelle bianche, piastrelle a mosaico, pareti bianche, parquet chiaro, lavabo a bacinella, top in quarzo composito, pavimento beige, top bianco e mobile bagno sospeso

This gem of a home was designed by homeowner/architect Eric Vollmer. It is nestled in a traditional neighborhood with a deep yard and views to the east and west. Strategic window placement captures light and frames views while providing privacy from the next door neighbors. The second floor maximizes the volumes created by the roofline in vaulted spaces and loft areas. Four skylights illuminate the ‘Nordic Modern’ finishes and bring daylight deep into the house and the stairwell with interior openings that frame connections between the spaces. The skylights are also operable with remote controls and blinds to control heat, light and air supply.
Unique details abound! Metal details in the railings and door jambs, a paneled door flush in a paneled wall, flared openings. Floating shelves and flush transitions. The main bathroom has a ‘wet room’ with the tub tucked under a skylight enclosed with the shower.
This is a Structural Insulated Panel home with closed cell foam insulation in the roof cavity. The on-demand water heater does double duty providing hot water as well as heat to the home via a high velocity duct and HRV system.
Bagni di Servizio con parquet chiaro - Foto e idee per arredare
7