Bagni di Servizio con parquet chiaro e top marrone - Foto e idee per arredare
Filtra anche per:
Budget
Ordina per:Popolari oggi
141 - 160 di 169 foto
1 di 3
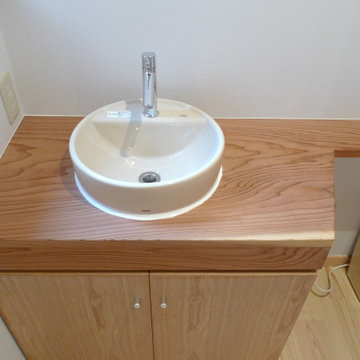
洗面台の板は、お寺の床下にあった大きな杉板を削って洗面台のカウンターに再利用しました。いい感じに仕上りました。床は木曾産赤松、壁はオガファーザー(ドイツ製壁紙)と自然素材で全て出来ています。
Idee per un ampio bagno di servizio tradizionale con ante a filo, ante in legno chiaro, WC monopezzo, pareti bianche, parquet chiaro, lavabo a bacinella, top in legno, pavimento beige, mobile bagno incassato, soffitto in carta da parati, top marrone e carta da parati
Idee per un ampio bagno di servizio tradizionale con ante a filo, ante in legno chiaro, WC monopezzo, pareti bianche, parquet chiaro, lavabo a bacinella, top in legno, pavimento beige, mobile bagno incassato, soffitto in carta da parati, top marrone e carta da parati
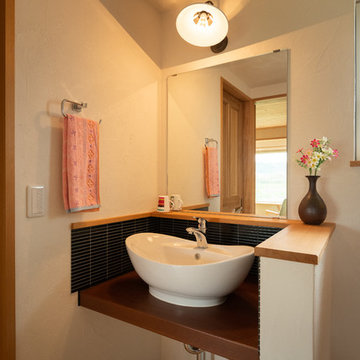
落ちつきのある色のタイルがポイントの洗面
Immagine di un bagno di servizio etnico con piastrelle nere, parquet chiaro, pavimento multicolore e top marrone
Immagine di un bagno di servizio etnico con piastrelle nere, parquet chiaro, pavimento multicolore e top marrone

Immagine di un bagno di servizio contemporaneo con nessun'anta, ante bianche, piastrelle verdi, piastrelle in gres porcellanato, pareti verdi, parquet chiaro, lavabo a bacinella, top in vetro, pavimento beige, top marrone e mobile bagno incassato
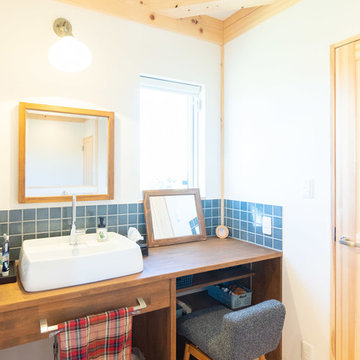
Idee per un bagno di servizio etnico con piastrelle blu, pareti bianche, parquet chiaro, lavabo da incasso, top in legno e top marrone
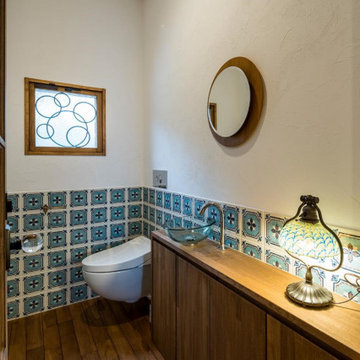
Ispirazione per un bagno di servizio moderno con ante marroni, WC sospeso, piastrelle blu, pareti bianche, parquet chiaro, lavabo sottopiano, top in legno, pavimento marrone, top marrone e mobile bagno incassato
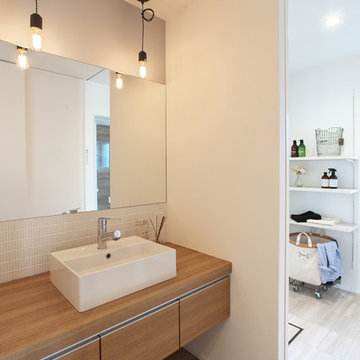
Foto di un piccolo bagno di servizio country con ante a filo, ante in legno chiaro, piastrelle grigie, piastrelle diamantate, pareti grigie, parquet chiaro, lavabo a bacinella, pavimento multicolore e top marrone
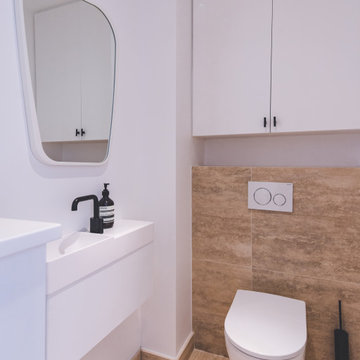
Ispirazione per un piccolo bagno di servizio minimal con ante bianche, WC sospeso, piastrelle beige, pareti bianche, parquet chiaro, lavabo sospeso, pavimento beige, top marrone, mobile bagno sospeso e carta da parati
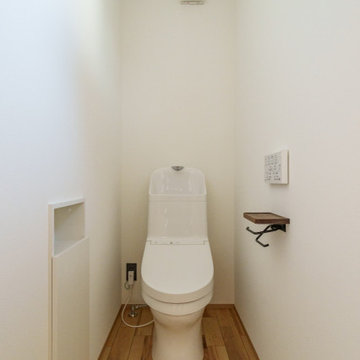
みんながつどえる広々としたリビングにしたい。
キッチンから見渡せるような配置にしたい。
広いパントリーに大きい冷凍庫は必須。
大空間を演出する吹抜けから空をみる。
1階はナラ、2階はカエデのフローリング。
家族みんなで動線を考え、快適な間取りに。
沢山の理想を詰め込み、たったひとつ建築計画を考えました。
そして、家族の想いがまたひとつカタチになりました。
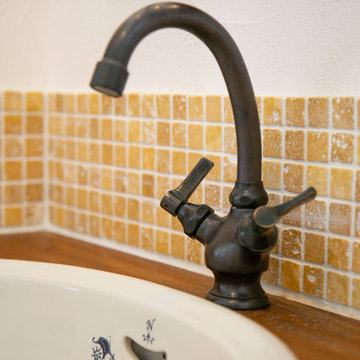
Esempio di un bagno di servizio country con WC monopezzo, piastrelle arancioni, piastrelle in pietra, pareti bianche, parquet chiaro, top in legno, pavimento beige e top marrone
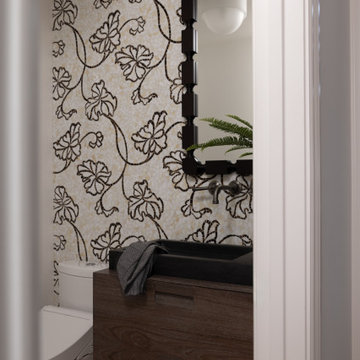
This little jewel box powder room has a feature wall in a custom-colorway glass mosaic, that sets off the crisp floating vanity. Other details include dark stained oak vanity, dark bronze hardware, wall mounted faucet, marble sink, custom wood-framed mirror, etched glass ceiling light, linear vanity light and light oak hardwoods.
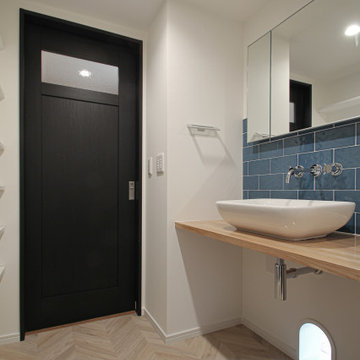
猫穴が洗面所とリビングを繋いでいます。洗面所→リビング→廊下→洗面所と猫の回遊動線になって、猫ちゃんがグルグル廻って楽しんでいます。洗面カウンターの下に、猫のトイレを置いて、猫に快適なホテルの様な、美しい洗面所です。
Immagine di un bagno di servizio scandinavo di medie dimensioni con ante bianche, piastrelle blu, piastrelle a mosaico, pareti blu, parquet chiaro, lavabo a bacinella, top in legno, pavimento beige, top marrone, mobile bagno sospeso, soffitto in carta da parati e carta da parati
Immagine di un bagno di servizio scandinavo di medie dimensioni con ante bianche, piastrelle blu, piastrelle a mosaico, pareti blu, parquet chiaro, lavabo a bacinella, top in legno, pavimento beige, top marrone, mobile bagno sospeso, soffitto in carta da parati e carta da parati

Thoughtful details make this small powder room renovation uniquely beautiful. Due to its location partially under a stairway it has several unusual angles. We used those angles to have a vanity custom built to fit. The new vanity allows room for a beautiful textured sink with widespread faucet, space for items on top, plus closed and open storage below the brown, gold and off-white quartz countertop. Unique molding and a burled maple effect finish this custom piece.
Classic toile (a printed design depicting a scene) was inspiration for the large print blue floral wallpaper that is thoughtfully placed for impact when the door is open. Smokey mercury glass inspired the romantic overhead light fixture and hardware style. The room is topped off by the original crown molding, plus trim that we added directly onto the ceiling, with wallpaper inside that creates an inset look.
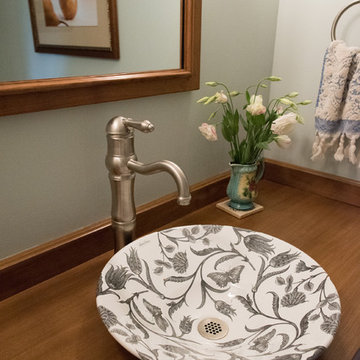
Jarrett Design is grateful for repeat clients, especially when they have impeccable taste.
In this case, we started with their guest bath. An antique-inspired, hand-pegged vanity from our Nest collection, in hand-planed quarter-sawn cherry with metal capped feet, sets the tone. Calcutta Gold marble warms the room while being complimented by a white marble top and traditional backsplash. Polished nickel fixtures, lighting, and hardware selected by the client add elegance. A special bathroom for special guests.
Next on the list were the laundry area, bar and fireplace. The laundry area greets those who enter through the casual back foyer of the home. It also backs up to the kitchen and breakfast nook. The clients wanted this area to be as beautiful as the other areas of the home and the visible washer and dryer were detracting from their vision. They also were hoping to allow this area to serve double duty as a buffet when they were entertaining. So, the decision was made to hide the washer and dryer with pocket doors. The new cabinetry had to match the existing wall cabinets in style and finish, which is no small task. Our Nest artist came to the rescue. A five-piece soapstone sink and distressed counter top complete the space with a nod to the past.
Our clients wished to add a beverage refrigerator to the existing bar. The wall cabinets were kept in place again. Inspired by a beloved antique corner cupboard also in this sitting room, we decided to use stained cabinetry for the base and refrigerator panel. Soapstone was used for the top and new fireplace surround, bringing continuity from the nearby back foyer.
Last, but definitely not least, the kitchen, banquette and powder room were addressed. The clients removed a glass door in lieu of a wide window to create a cozy breakfast nook featuring a Nest banquette base and table. Brackets for the bench were designed in keeping with the traditional details of the home. A handy drawer was incorporated. The double vase pedestal table with breadboard ends seats six comfortably.
The powder room was updated with another antique reproduction vanity and beautiful vessel sink.
While the kitchen was beautifully done, it was showing its age and functional improvements were desired. This room, like the laundry room, was a project that included existing cabinetry mixed with matching new cabinetry. Precision was necessary. For better function and flow, the cooking surface was relocated from the island to the side wall. Instead of a cooktop with separate wall ovens, the clients opted for a pro style range. These design changes not only make prepping and cooking in the space much more enjoyable, but also allow for a wood hood flanked by bracketed glass cabinets to act a gorgeous focal point. Other changes included removing a small desk in lieu of a dresser style counter height base cabinet. This provided improved counter space and storage. The new island gave better storage, uninterrupted counter space and a perch for the cook or company. Calacatta Gold quartz tops are complimented by a natural limestone floor. A classic apron sink and faucet along with thoughtful cabinetry details are the icing on the cake. Don’t miss the clients’ fabulous collection of serving and display pieces! We told you they have impeccable taste!
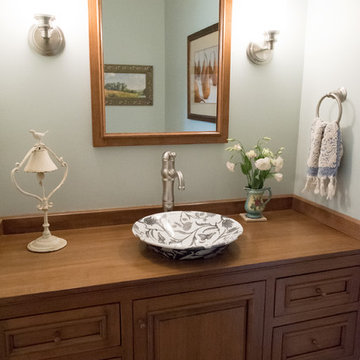
Jarrett Design is grateful for repeat clients, especially when they have impeccable taste.
In this case, we started with their guest bath. An antique-inspired, hand-pegged vanity from our Nest collection, in hand-planed quarter-sawn cherry with metal capped feet, sets the tone. Calcutta Gold marble warms the room while being complimented by a white marble top and traditional backsplash. Polished nickel fixtures, lighting, and hardware selected by the client add elegance. A special bathroom for special guests.
Next on the list were the laundry area, bar and fireplace. The laundry area greets those who enter through the casual back foyer of the home. It also backs up to the kitchen and breakfast nook. The clients wanted this area to be as beautiful as the other areas of the home and the visible washer and dryer were detracting from their vision. They also were hoping to allow this area to serve double duty as a buffet when they were entertaining. So, the decision was made to hide the washer and dryer with pocket doors. The new cabinetry had to match the existing wall cabinets in style and finish, which is no small task. Our Nest artist came to the rescue. A five-piece soapstone sink and distressed counter top complete the space with a nod to the past.
Our clients wished to add a beverage refrigerator to the existing bar. The wall cabinets were kept in place again. Inspired by a beloved antique corner cupboard also in this sitting room, we decided to use stained cabinetry for the base and refrigerator panel. Soapstone was used for the top and new fireplace surround, bringing continuity from the nearby back foyer.
Last, but definitely not least, the kitchen, banquette and powder room were addressed. The clients removed a glass door in lieu of a wide window to create a cozy breakfast nook featuring a Nest banquette base and table. Brackets for the bench were designed in keeping with the traditional details of the home. A handy drawer was incorporated. The double vase pedestal table with breadboard ends seats six comfortably.
The powder room was updated with another antique reproduction vanity and beautiful vessel sink.
While the kitchen was beautifully done, it was showing its age and functional improvements were desired. This room, like the laundry room, was a project that included existing cabinetry mixed with matching new cabinetry. Precision was necessary. For better function and flow, the cooking surface was relocated from the island to the side wall. Instead of a cooktop with separate wall ovens, the clients opted for a pro style range. These design changes not only make prepping and cooking in the space much more enjoyable, but also allow for a wood hood flanked by bracketed glass cabinets to act a gorgeous focal point. Other changes included removing a small desk in lieu of a dresser style counter height base cabinet. This provided improved counter space and storage. The new island gave better storage, uninterrupted counter space and a perch for the cook or company. Calacatta Gold quartz tops are complimented by a natural limestone floor. A classic apron sink and faucet along with thoughtful cabinetry details are the icing on the cake. Don’t miss the clients’ fabulous collection of serving and display pieces! We told you they have impeccable taste!
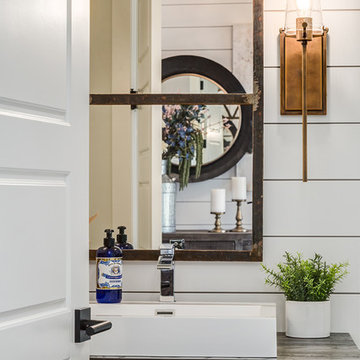
The reclaimed mirror, wood furniture vanity and shiplap really give that farmhouse feel!
Foto di un grande bagno di servizio country con consolle stile comò, ante in legno bruno, WC monopezzo, pareti bianche, parquet chiaro, lavabo a bacinella, top in legno, pavimento beige e top marrone
Foto di un grande bagno di servizio country con consolle stile comò, ante in legno bruno, WC monopezzo, pareti bianche, parquet chiaro, lavabo a bacinella, top in legno, pavimento beige e top marrone
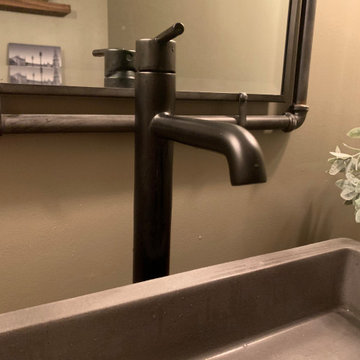
Ispirazione per un bagno di servizio industriale di medie dimensioni con pareti beige, parquet chiaro, lavabo a bacinella, top in legno, pavimento marrone e top marrone
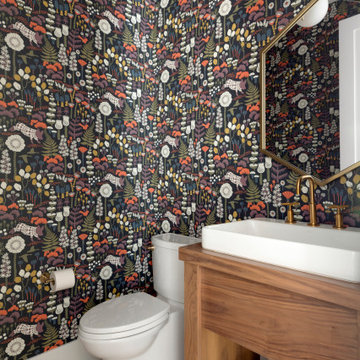
As you probably know by now, we love a fun powder bath, and thankfully so do these homeowners! The juxtaposition of the wallpaper with the gold and black marble Cespar light fixture make this powder feel full of pizazz all year long.
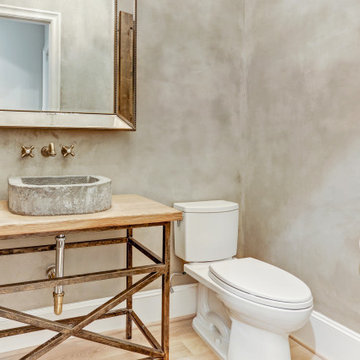
Esempio di un bagno di servizio di medie dimensioni con WC a due pezzi, pareti beige, parquet chiaro, lavabo a bacinella, top in legno, pavimento beige, top marrone e mobile bagno freestanding
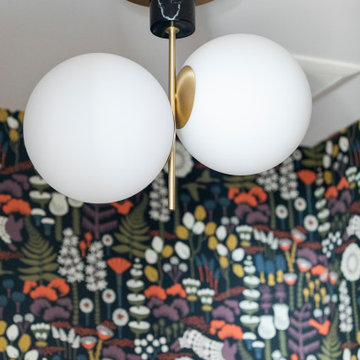
As you probably know by now, we love a fun powder bath, and thankfully so do these homeowners! The juxtaposition of the wallpaper with the gold and black marble Cespar light fixture make this powder feel full of pizazz all year long.
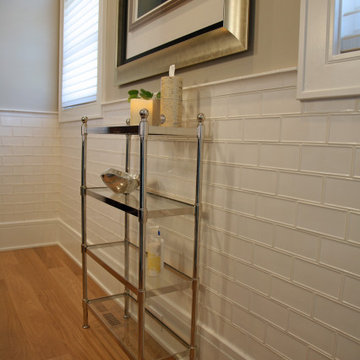
The wall tile in the powder room has a relief edge that gives it great visual dimension.
Ispirazione per un bagno di servizio tradizionale di medie dimensioni con ante con riquadro incassato, ante in legno bruno, WC a due pezzi, piastrelle bianche, piastrelle in ceramica, pareti grigie, parquet chiaro, lavabo sottopiano, top in onice, pavimento marrone, top marrone, mobile bagno freestanding e boiserie
Ispirazione per un bagno di servizio tradizionale di medie dimensioni con ante con riquadro incassato, ante in legno bruno, WC a due pezzi, piastrelle bianche, piastrelle in ceramica, pareti grigie, parquet chiaro, lavabo sottopiano, top in onice, pavimento marrone, top marrone, mobile bagno freestanding e boiserie
Bagni di Servizio con parquet chiaro e top marrone - Foto e idee per arredare
8