Bagni di Servizio con parquet chiaro e carta da parati - Foto e idee per arredare
Filtra anche per:
Budget
Ordina per:Popolari oggi
41 - 60 di 469 foto
1 di 3

The powder room has a contemporary look with a new flat-panel vanity and vessel sink.
Immagine di un piccolo bagno di servizio design con ante lisce, ante in legno bruno, WC monopezzo, parquet chiaro, lavabo a bacinella, top in granito, pavimento marrone, top grigio, mobile bagno incassato e carta da parati
Immagine di un piccolo bagno di servizio design con ante lisce, ante in legno bruno, WC monopezzo, parquet chiaro, lavabo a bacinella, top in granito, pavimento marrone, top grigio, mobile bagno incassato e carta da parati

A bold wallpaper was chosen for impact in this downstairs cloakroom, with Downpipe (Farrow and Ball) ceiling and panel behind the toilet, with the sink unit in a matching dark shade. The toilet and sink unit are wall mounted to increase the feeling of space.

Questo è un piccolo bagno di servizio ma dalla grande personalità; abbiamo scelto una carta da parati dal sapore classico ed antico, valorizzata da un mobile lavabo moderno ed essenziale e dalle scelte di colore tono su tono.
La zona della lavatrice è stata chiusa da due ante che, in continuità con la parete di ingresso, riportano le cornici applicate.

Our clients wanted the ultimate modern farmhouse custom dream home. They found property in the Santa Rosa Valley with an existing house on 3 ½ acres. They could envision a new home with a pool, a barn, and a place to raise horses. JRP and the clients went all in, sparing no expense. Thus, the old house was demolished and the couple’s dream home began to come to fruition.
The result is a simple, contemporary layout with ample light thanks to the open floor plan. When it comes to a modern farmhouse aesthetic, it’s all about neutral hues, wood accents, and furniture with clean lines. Every room is thoughtfully crafted with its own personality. Yet still reflects a bit of that farmhouse charm.
Their considerable-sized kitchen is a union of rustic warmth and industrial simplicity. The all-white shaker cabinetry and subway backsplash light up the room. All white everything complimented by warm wood flooring and matte black fixtures. The stunning custom Raw Urth reclaimed steel hood is also a star focal point in this gorgeous space. Not to mention the wet bar area with its unique open shelves above not one, but two integrated wine chillers. It’s also thoughtfully positioned next to the large pantry with a farmhouse style staple: a sliding barn door.
The master bathroom is relaxation at its finest. Monochromatic colors and a pop of pattern on the floor lend a fashionable look to this private retreat. Matte black finishes stand out against a stark white backsplash, complement charcoal veins in the marble looking countertop, and is cohesive with the entire look. The matte black shower units really add a dramatic finish to this luxurious large walk-in shower.
Photographer: Andrew - OpenHouse VC

This powder bath from our Tuckborough Urban Farmhouse features a unique "Filigree" linen wall covering with a custom floating white oak vanity. The quartz countertops feature a bold and dark composition. We love the circle mirror that showcases the gold pendant lights, and you can’t beat these sleek and minimal plumbing fixtures!

Dans cet appartement haussmannien de 100 m², nos clients souhaitaient pouvoir créer un espace pour accueillir leur deuxième enfant. Nous avons donc aménagé deux zones dans l’espace parental avec une chambre et un bureau, pour pouvoir les transformer en chambre d’enfant le moment venu.
Le salon reste épuré pour mettre en valeur les 3,40 mètres de hauteur sous plafond et ses superbes moulures. Une étagère sur mesure en chêne a été créée dans l’ancien passage d’une porte !
La cuisine Ikea devient très chic grâce à ses façades bicolores dans des tons de gris vert. Le plan de travail et la crédence en quartz apportent davantage de qualité et sa marie parfaitement avec l’ensemble en le mettant en valeur.
Pour finir, la salle de bain s’inscrit dans un style scandinave avec son meuble vasque en bois et ses teintes claires, avec des touches de noir mat qui apportent du contraste.

Ispirazione per un piccolo bagno di servizio classico con ante in stile shaker, ante nere, WC a due pezzi, piastrelle bianche, lastra di pietra, pareti bianche, parquet chiaro, lavabo sottopiano, top in quarzo composito, pavimento marrone, top bianco, mobile bagno incassato e carta da parati

Foto di un bagno di servizio industriale di medie dimensioni con ante bianche, WC a due pezzi, pareti marroni, parquet chiaro, lavabo a colonna, mobile bagno freestanding, soffitto ribassato e carta da parati

Ispirazione per un bagno di servizio american style di medie dimensioni con consolle stile comò, ante nere, WC a due pezzi, pareti multicolore, parquet chiaro, lavabo a colonna, top in quarzite, top bianco, mobile bagno freestanding e carta da parati
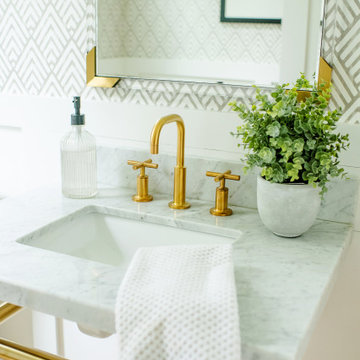
Foto di un bagno di servizio contemporaneo con WC a due pezzi, pareti bianche, parquet chiaro, lavabo sospeso, top in marmo, top bianco, mobile bagno freestanding e carta da parati

This gem of a home was designed by homeowner/architect Eric Vollmer. It is nestled in a traditional neighborhood with a deep yard and views to the east and west. Strategic window placement captures light and frames views while providing privacy from the next door neighbors. The second floor maximizes the volumes created by the roofline in vaulted spaces and loft areas. Four skylights illuminate the ‘Nordic Modern’ finishes and bring daylight deep into the house and the stairwell with interior openings that frame connections between the spaces. The skylights are also operable with remote controls and blinds to control heat, light and air supply.
Unique details abound! Metal details in the railings and door jambs, a paneled door flush in a paneled wall, flared openings. Floating shelves and flush transitions. The main bathroom has a ‘wet room’ with the tub tucked under a skylight enclosed with the shower.
This is a Structural Insulated Panel home with closed cell foam insulation in the roof cavity. The on-demand water heater does double duty providing hot water as well as heat to the home via a high velocity duct and HRV system.
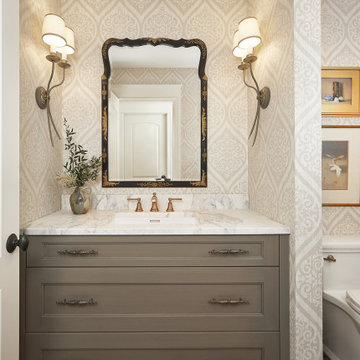
This beautiful French country inspired powder room features a furniture style grey stain vanity with beautiful marble countertop.
Ispirazione per un bagno di servizio di medie dimensioni con ante con riquadro incassato, ante grigie, WC monopezzo, pareti bianche, parquet chiaro, lavabo sottopiano, top in marmo, top bianco, mobile bagno incassato e carta da parati
Ispirazione per un bagno di servizio di medie dimensioni con ante con riquadro incassato, ante grigie, WC monopezzo, pareti bianche, parquet chiaro, lavabo sottopiano, top in marmo, top bianco, mobile bagno incassato e carta da parati

Esempio di un piccolo bagno di servizio moderno con ante bianche, WC monopezzo, pistrelle in bianco e nero, piastrelle a specchio, pareti multicolore, parquet chiaro, lavabo sospeso, top in marmo, pavimento marrone, top multicolore, mobile bagno sospeso e carta da parati
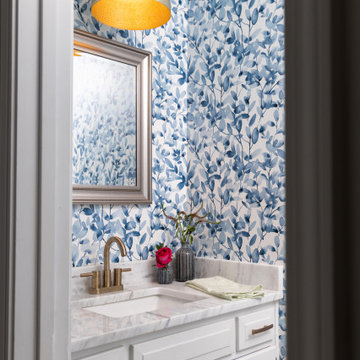
Esempio di un bagno di servizio classico con ante con bugna sagomata, ante bianche, WC monopezzo, pareti multicolore, parquet chiaro, lavabo da incasso, top in marmo, pavimento beige, top multicolore, mobile bagno incassato e carta da parati
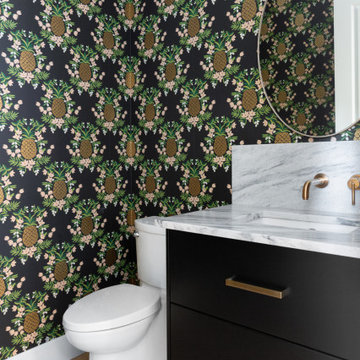
Idee per un bagno di servizio classico con ante lisce, ante nere, WC a due pezzi, pareti multicolore, parquet chiaro, lavabo sottopiano, top in quarzite, pavimento beige, top grigio, mobile bagno sospeso e carta da parati

Esempio di un bagno di servizio design di medie dimensioni con ante lisce, ante nere, piastrelle grigie, piastrelle di marmo, parquet chiaro, lavabo a bacinella, top in quarzite, pavimento marrone, top grigio, mobile bagno sospeso e carta da parati

Perfection. Enough Said
Idee per un bagno di servizio contemporaneo di medie dimensioni con ante lisce, ante blu, WC monopezzo, piastrelle beige, piastrelle a mosaico, pareti beige, parquet chiaro, lavabo sospeso, top in cemento, pavimento beige, top bianco, mobile bagno sospeso e carta da parati
Idee per un bagno di servizio contemporaneo di medie dimensioni con ante lisce, ante blu, WC monopezzo, piastrelle beige, piastrelle a mosaico, pareti beige, parquet chiaro, lavabo sospeso, top in cemento, pavimento beige, top bianco, mobile bagno sospeso e carta da parati
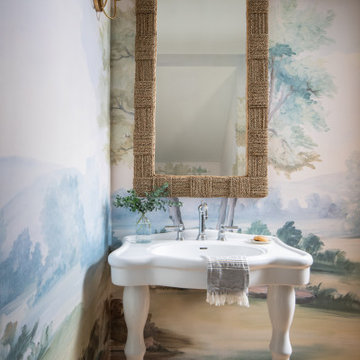
Foto di un piccolo bagno di servizio chic con ante bianche, pareti blu, parquet chiaro, lavabo a consolle, pavimento beige, mobile bagno freestanding e carta da parati
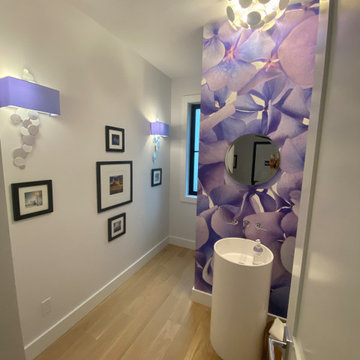
Custom wallpaper on stub wall conceals the toilet and showcases the freestanding vanity. The wallpaper is large format photograph of close-up of hydrangea flowers.
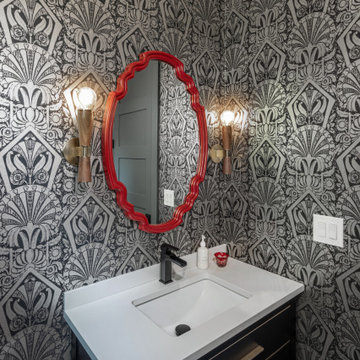
Foto di un piccolo bagno di servizio chic con consolle stile comò, ante nere, parquet chiaro, top in quarzo composito, top bianco, mobile bagno freestanding e carta da parati
Bagni di Servizio con parquet chiaro e carta da parati - Foto e idee per arredare
3