Bagni di Servizio con pareti multicolore e top nero - Foto e idee per arredare
Filtra anche per:
Budget
Ordina per:Popolari oggi
61 - 80 di 142 foto
1 di 3
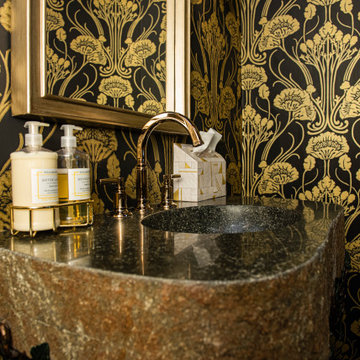
Every detail of this European villa-style home exudes a uniquely finished feel. Our design goals were to invoke a sense of travel while simultaneously cultivating a homely and inviting ambience. This project reflects our commitment to crafting spaces seamlessly blending luxury with functionality.
In the powder room, the existing vanity, featuring a thick rock-faced stone top and viny metal base, served as the centerpiece. The prior Italian vineyard mural, loved by the clients, underwent a transformation into the realm of French Art Deco. The space was infused with a touch of sophistication by incorporating polished black, glistening glass, and shiny gold elements, complemented by exquisite Art Deco wallpaper, all while preserving the unique character of the client's vanity.
---
Project completed by Wendy Langston's Everything Home interior design firm, which serves Carmel, Zionsville, Fishers, Westfield, Noblesville, and Indianapolis.
For more about Everything Home, see here: https://everythinghomedesigns.com/
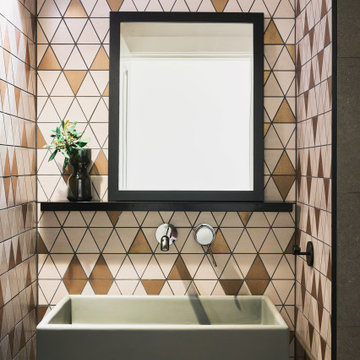
It was important to create a powder room that guests would love! The client was really open to having a bit of fun in this space. We chose an interesting geometric tile with some lovely pale pink and copper tones. We had a custom sized vanity made by Nood Co and used black finishes throughout to create a strong contrast The challenge of the space was it had no natural light. We made up for this by adding in some really lovely warm lighting on a dimmer, completing the elegant and moody feel.
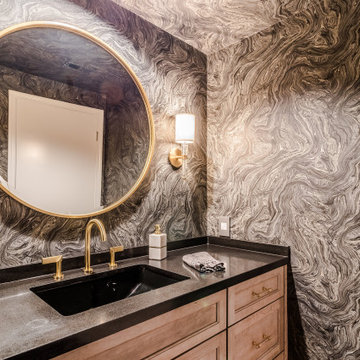
Idee per un piccolo bagno di servizio tradizionale con ante con riquadro incassato, ante in legno chiaro, WC a due pezzi, pareti multicolore, pavimento in gres porcellanato, lavabo sottopiano, top in quarzo composito, pavimento multicolore, top nero, mobile bagno incassato, soffitto in carta da parati e carta da parati
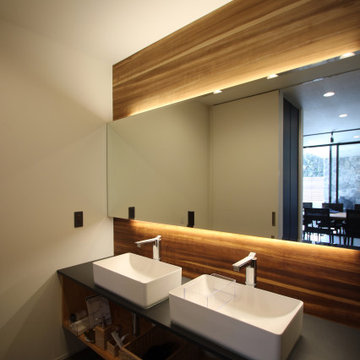
Immagine di un bagno di servizio moderno con nessun'anta, ante nere, piastrelle grigie, piastrelle in ceramica, pareti multicolore, pavimento con piastrelle in ceramica, lavabo da incasso, top in laminato, pavimento grigio, top nero, mobile bagno sospeso, soffitto in carta da parati e pareti in perlinato

This Arts and Crafts century home in the heart of Toronto needed brightening and a few structural changes. The client wanted a powder room on the main floor where none existed, a larger coat closet, to increase the opening from her kitchen into her dining room and to completely renovate her kitchen. Along with several other updates, this house came together in such an amazing way. The home is bright and happy, the kitchen is functional with a build-in dinette, and a long island. The renovated dining area is home to stunning built-in cabinetry to showcase the client's pretty collectibles, the light fixtures are works of art and the powder room in a jewel in the center of the home. The unique finishes, including the powder room wallpaper, the antique crystal door knobs, a picket backsplash and unique colours come together with respect to the home's original architecture and style, and an updated look that works for today's modern homeowner. Custom chairs, velvet barstools and freshly painted spaces bring additional moments of well thought out design elements. Mostly, we love that the kitchen, although it appears white, is really a very light gray green called Titanium, looking soft and warm in this new and updated space.
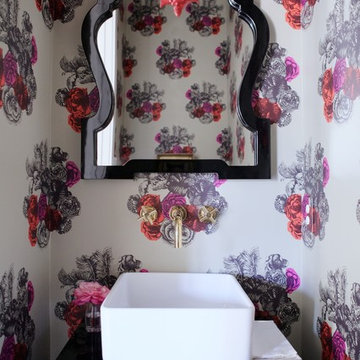
Ispirazione per un bagno di servizio chic con lavabo a bacinella, pareti multicolore e top nero
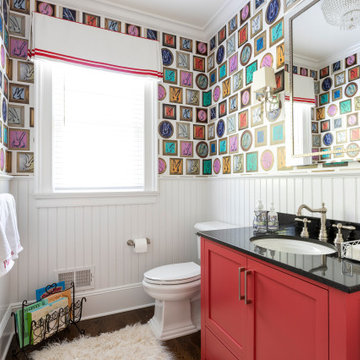
Ispirazione per un bagno di servizio con ante in stile shaker, ante rosse, pareti multicolore, parquet scuro, lavabo sottopiano, pavimento marrone e top nero
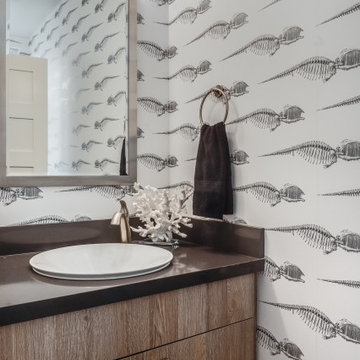
It’s rare when a client comes to me with a brief for a complete home from scratch, but that is exactly what happened here. My client, a professional musician and singer, was having a luxury three-story condo built and wanted help choosing not only all the hardscape materials like tile, flooring, carpet, and cabinetry, but also all furniture and furnishings. I even outfitted his new home with plates, flatware, pots and pans, towels, sheets, and window coverings. Like I said, this was from scratch!
We defined his style direction for the new home including dark colors, minimalistic furniture, and a modern industrial sensibility, and I set about creating a fluid expression of that style. The tone is set at the entry where a custom laser-cut industrial steel sign requests visitors be shoeless. We deliberately limited the color palette for the entire house to black, grey, and deep blue, with grey-washed or dark stained neutral woods.
The navy zellige tiles on the backsplash in the kitchen add depth between the cement-textured quartz counters and cerused cabinetry. The island is painted in a coordinating navy and features hand-forged iron stools. In the dining room, horizontal and vertical lines play with each other in the form of an angular linear chandelier, lighted acrylic light columns, and a dining table with a special faceted wave edge. Chair backs echo the shape of the art maps on the wall.
We chose a unique, three dimensional wall treatment for the living room where a plush sectional and LED tunable lights set the stage for comfy movie nights. Walls with a repeating whimsical black and white whale skeleton named Bruce adorn the walls of the powder room. The adjacent patio boasts a resort-like feeling with a cozy fire table, a wall of up-lit boxwoods, and a black sofa and chairs for star gazing.
A gallery wall featuring a roster of some of my client’s favorite rock, punk, and jazz musicians adorns the stairwell. On the third floor, the primary and guest bathrooms continue with the cement-textured quartz counters and same cerused cabinetry.
We completed this well-appointed home with a serene guest room in the established limited color palette and a lounge/office/recording room.
All photos by Bernardo Grijalva
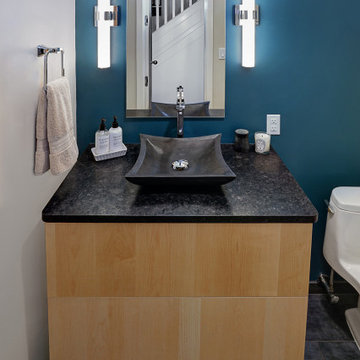
Bathroom remodel by J. Francis Company, LLC.
Photography by Jesse Riesmeyer
Esempio di un bagno di servizio moderno di medie dimensioni con ante lisce, ante in legno chiaro, pareti multicolore, pavimento in gres porcellanato, lavabo a bacinella, top in quarzo composito, pavimento nero, top nero e mobile bagno incassato
Esempio di un bagno di servizio moderno di medie dimensioni con ante lisce, ante in legno chiaro, pareti multicolore, pavimento in gres porcellanato, lavabo a bacinella, top in quarzo composito, pavimento nero, top nero e mobile bagno incassato
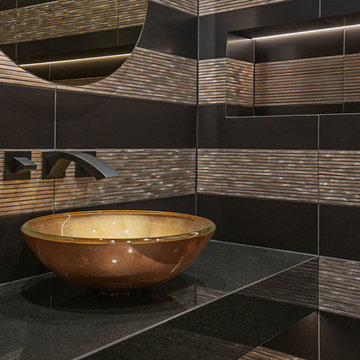
Letta London has achieved this project by working with interior designer and client in mind.
Brief was to create modern yet striking guest cloakroom and this was for sure achieved.
Client is very happy with the result.
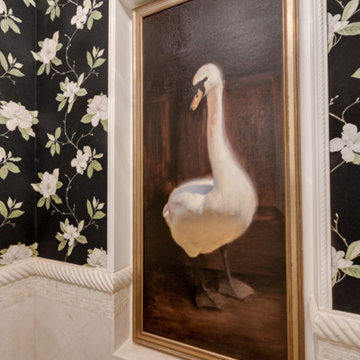
Idee per un piccolo bagno di servizio classico con piastrelle beige, piastrelle in gres porcellanato, pareti multicolore, lavabo sottopiano, top in quarzo composito e top nero
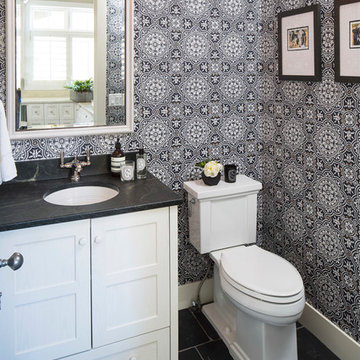
Martha O'Hara Interiors, Interior Design & Photo Styling | Troy Thies, Photography | TreHus Architects + Interior Designers + Builders, Remodeler
Please Note: All “related,” “similar,” and “sponsored” products tagged or listed by Houzz are not actual products pictured. They have not been approved by Martha O’Hara Interiors nor any of the professionals credited. For information about our work, please contact design@oharainteriors.com.
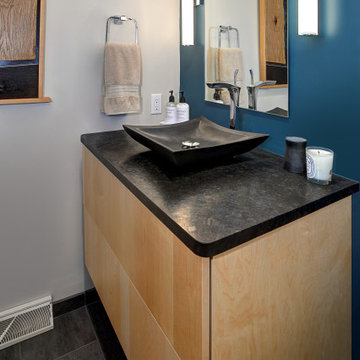
Bathroom remodel by J. Francis Company, LLC.
Photography by Jesse Riesmeyer
Foto di un bagno di servizio minimalista di medie dimensioni con ante lisce, ante in legno chiaro, pareti multicolore, pavimento in gres porcellanato, lavabo a bacinella, top in quarzo composito, pavimento nero, top nero e mobile bagno incassato
Foto di un bagno di servizio minimalista di medie dimensioni con ante lisce, ante in legno chiaro, pareti multicolore, pavimento in gres porcellanato, lavabo a bacinella, top in quarzo composito, pavimento nero, top nero e mobile bagno incassato
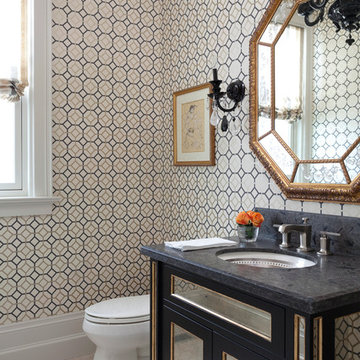
Design: Principles Design Studio Inc
Photo Credit: Barry MacKenzie @SevenImageGroup
Foto di un bagno di servizio tradizionale con lavabo sottopiano, consolle stile comò, pareti multicolore e top nero
Foto di un bagno di servizio tradizionale con lavabo sottopiano, consolle stile comò, pareti multicolore e top nero
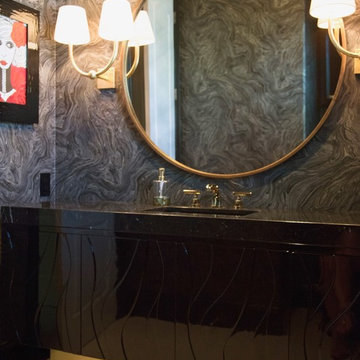
Jackie K Photo
Immagine di un bagno di servizio design di medie dimensioni con ante lisce, ante nere, pareti multicolore, parquet chiaro, lavabo sottopiano, top in quarzite, pavimento beige e top nero
Immagine di un bagno di servizio design di medie dimensioni con ante lisce, ante nere, pareti multicolore, parquet chiaro, lavabo sottopiano, top in quarzite, pavimento beige e top nero
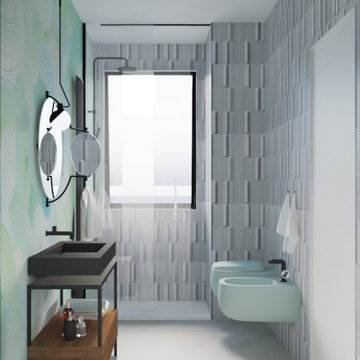
Ispirazione per un piccolo bagno di servizio design con ante a filo, ante nere, WC sospeso, piastrelle bianche, piastrelle a listelli, pareti multicolore, pavimento in gres porcellanato, lavabo a consolle, top in laminato, pavimento grigio, top nero, mobile bagno freestanding, soffitto ribassato e carta da parati
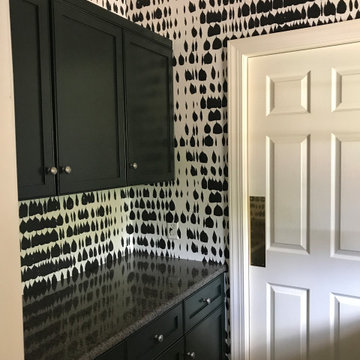
Wallpaper can addd character to any space! Contact us today to schedule your free consultation, we would love to hear from you. 918-622-8899 #wallpaper #interiordesign #wallpaperdesign
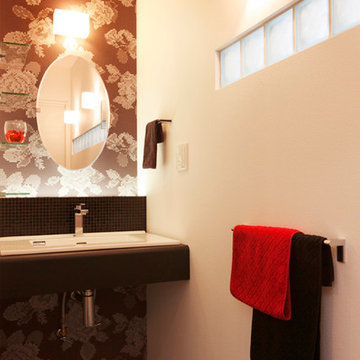
システム洗面化粧台では出せない装飾性。
洗面ボウル、推薦金具、ガラス棚、楕円のミラーから、
照明器具にいたるまで、すべてを選んで組み合わせました。
カウンター材は水に強いアイカのメラミンカウンターでありながら、面材にブラックレザーのテイストを選びました。
Foto di un piccolo bagno di servizio moderno con piastrelle nere, piastrelle a mosaico, pareti multicolore, pavimento in vinile, lavabo sottopiano, top in laminato, pavimento nero e top nero
Foto di un piccolo bagno di servizio moderno con piastrelle nere, piastrelle a mosaico, pareti multicolore, pavimento in vinile, lavabo sottopiano, top in laminato, pavimento nero e top nero
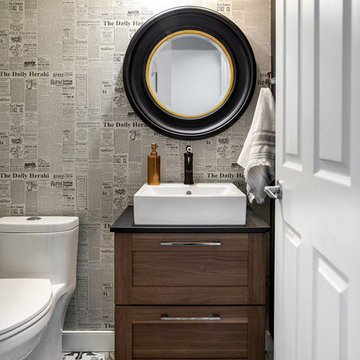
This Calgary home needed a little more than a lick of paint and new furniture. Together with our lovely clients, we undertook a mini renovation. We ripped out the carpet on the stairs and second floor, installed a stunning new tile for the fireplace, replaced all the light fixtures, and gave the mudroom a “functional facelift” with new tile and shelving. Voila! Instant update. We also overhauled the first floor powder room (below), with our own special ode to Joanna Gaines (of HGTV’s Fixer Upper)!
Modern, rustic, not too fussy. This powder room is precious. We replaced everything from the toilet and vanity to the paper holder. We were thrilled when our clients opted for this unique cement tile, ecstatic when they chose the vintage newspaper wallpaper, and downright beside ourselves when they finished it off with the beautiful matte black paint. We’re sure Joanna Gaines would feel the exact same way.
We could stand in the doorway and stare at this powder room all day
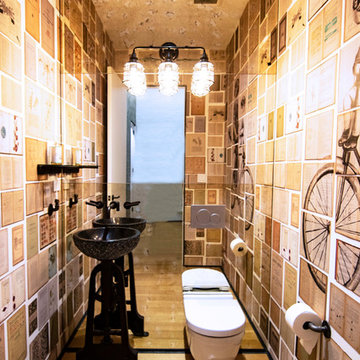
photos by Pedro Marti
This large light-filled open loft in the Tribeca neighborhood of New York City was purchased by a growing family to make into their family home. The loft, previously a lighting showroom, had been converted for residential use with the standard amenities but was entirely open and therefore needed to be reconfigured. One of the best attributes of this particular loft is its extremely large windows situated on all four sides due to the locations of neighboring buildings. This unusual condition allowed much of the rear of the space to be divided into 3 bedrooms/3 bathrooms, all of which had ample windows. The kitchen and the utilities were moved to the center of the space as they did not require as much natural lighting, leaving the entire front of the loft as an open dining/living area. The overall space was given a more modern feel while emphasizing it’s industrial character. The original tin ceiling was preserved throughout the loft with all new lighting run in orderly conduit beneath it, much of which is exposed light bulbs. In a play on the ceiling material the main wall opposite the kitchen was clad in unfinished, distressed tin panels creating a focal point in the home. Traditional baseboards and door casings were thrown out in lieu of blackened steel angle throughout the loft. Blackened steel was also used in combination with glass panels to create an enclosure for the office at the end of the main corridor; this allowed the light from the large window in the office to pass though while creating a private yet open space to work. The master suite features a large open bath with a sculptural freestanding tub all clad in a serene beige tile that has the feel of concrete. The kids bath is a fun play of large cobalt blue hexagon tile on the floor and rear wall of the tub juxtaposed with a bright white subway tile on the remaining walls. The kitchen features a long wall of floor to ceiling white and navy cabinetry with an adjacent 15 foot island of which half is a table for casual dining. Other interesting features of the loft are the industrial ladder up to the small elevated play area in the living room, the navy cabinetry and antique mirror clad dining niche, and the wallpapered powder room with antique mirror and blackened steel accessories.
Bagni di Servizio con pareti multicolore e top nero - Foto e idee per arredare
4