Bagni di Servizio con pareti in legno - Foto e idee per arredare
Filtra anche per:
Budget
Ordina per:Popolari oggi
1 - 20 di 126 foto
1 di 3

Immagine di un bagno di servizio country con ante lisce, ante in legno scuro, WC sospeso, pareti beige, parquet scuro, lavabo sottopiano, pavimento marrone, top blu, mobile bagno freestanding e pareti in legno

Idee per un piccolo bagno di servizio industriale con ante bianche, WC sospeso, piastrelle marroni, piastrelle in gres porcellanato, pareti marroni, pavimento in gres porcellanato, lavabo da incasso, top in superficie solida, pavimento marrone, top bianco, mobile bagno sospeso, soffitto in legno e pareti in legno

After the second fallout of the Delta Variant amidst the COVID-19 Pandemic in mid 2021, our team working from home, and our client in quarantine, SDA Architects conceived Japandi Home.
The initial brief for the renovation of this pool house was for its interior to have an "immediate sense of serenity" that roused the feeling of being peaceful. Influenced by loneliness and angst during quarantine, SDA Architects explored themes of escapism and empathy which led to a “Japandi” style concept design – the nexus between “Scandinavian functionality” and “Japanese rustic minimalism” to invoke feelings of “art, nature and simplicity.” This merging of styles forms the perfect amalgamation of both function and form, centred on clean lines, bright spaces and light colours.
Grounded by its emotional weight, poetic lyricism, and relaxed atmosphere; Japandi Home aesthetics focus on simplicity, natural elements, and comfort; minimalism that is both aesthetically pleasing yet highly functional.
Japandi Home places special emphasis on sustainability through use of raw furnishings and a rejection of the one-time-use culture we have embraced for numerous decades. A plethora of natural materials, muted colours, clean lines and minimal, yet-well-curated furnishings have been employed to showcase beautiful craftsmanship – quality handmade pieces over quantitative throwaway items.
A neutral colour palette compliments the soft and hard furnishings within, allowing the timeless pieces to breath and speak for themselves. These calming, tranquil and peaceful colours have been chosen so when accent colours are incorporated, they are done so in a meaningful yet subtle way. Japandi home isn’t sparse – it’s intentional.
The integrated storage throughout – from the kitchen, to dining buffet, linen cupboard, window seat, entertainment unit, bed ensemble and walk-in wardrobe are key to reducing clutter and maintaining the zen-like sense of calm created by these clean lines and open spaces.
The Scandinavian concept of “hygge” refers to the idea that ones home is your cosy sanctuary. Similarly, this ideology has been fused with the Japanese notion of “wabi-sabi”; the idea that there is beauty in imperfection. Hence, the marriage of these design styles is both founded on minimalism and comfort; easy-going yet sophisticated. Conversely, whilst Japanese styles can be considered “sleek” and Scandinavian, “rustic”, the richness of the Japanese neutral colour palette aids in preventing the stark, crisp palette of Scandinavian styles from feeling cold and clinical.
Japandi Home’s introspective essence can ultimately be considered quite timely for the pandemic and was the quintessential lockdown project our team needed.

Esempio di un piccolo bagno di servizio tradizionale con ante lisce, ante beige, WC sospeso, piastrelle beige, piastrelle di marmo, pareti bianche, pavimento con piastrelle in ceramica, lavabo integrato, top in marmo, pavimento beige, top beige, mobile bagno sospeso e pareti in legno
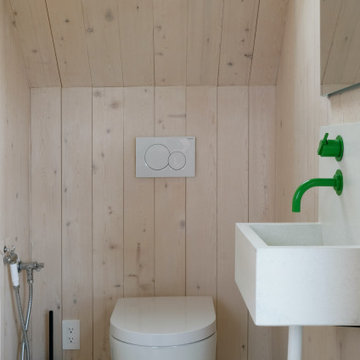
Esempio di un bagno di servizio con WC sospeso, parquet chiaro, lavabo sospeso e pareti in legno
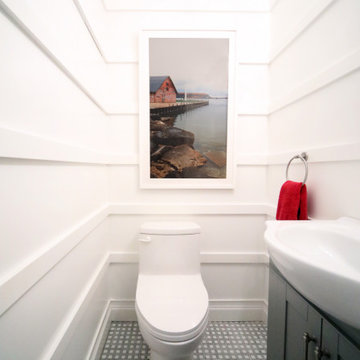
Small powder room with big style.
Immagine di un piccolo bagno di servizio contemporaneo con ante in stile shaker, ante grigie, pareti bianche, pavimento in marmo, pavimento grigio, mobile bagno freestanding, WC monopezzo, lavabo a consolle e pareti in legno
Immagine di un piccolo bagno di servizio contemporaneo con ante in stile shaker, ante grigie, pareti bianche, pavimento in marmo, pavimento grigio, mobile bagno freestanding, WC monopezzo, lavabo a consolle e pareti in legno

Meuble avec leds intégrés. identique à la cuiisine, salon, salle à manger et salle de bain
Immagine di un bagno di servizio costiero di medie dimensioni con ante a filo, ante in legno chiaro, WC sospeso, piastrelle beige, pareti beige, parquet chiaro, pavimento beige, mobile bagno sospeso, pareti in legno e boiserie
Immagine di un bagno di servizio costiero di medie dimensioni con ante a filo, ante in legno chiaro, WC sospeso, piastrelle beige, pareti beige, parquet chiaro, pavimento beige, mobile bagno sospeso, pareti in legno e boiserie

SB apt is the result of a renovation of a 95 sqm apartment. Originally the house had narrow spaces, long narrow corridors and a very articulated living area. The request from the customers was to have a simple, large and bright house, easy to clean and organized.
Through our intervention it was possible to achieve a result of lightness and organization.
It was essential to define a living area free from partitions, a more reserved sleeping area and adequate services. The obtaining of new accessory spaces of the house made the client happy, together with the transformation of the bathroom-laundry into an independent guest bathroom, preceded by a hidden, capacious and functional laundry.
The palette of colors and materials chosen is very simple and constant in all rooms of the house.
Furniture, lighting and decorations were selected following a careful acquaintance with the clients, interpreting their personal tastes and enhancing the key points of the house.

This statement powder room is the only windowless room in the Riverbend residence. The room reads as a tunnel: arched full-length mirrors indefinitely reflect the brass railroad tracks set in the floor, creating a dramatic trompe l’oeil tunnel effect.
Residential architecture and interior design by CLB in Jackson, Wyoming – Bozeman, Montana.

We wanted to make a statement in the small powder bathroom with the color blue! Hand-painted wood tiles are on the accent wall behind the mirror, toilet, and sink, creating the perfect pop of design. Brass hardware and plumbing is used on the freestanding sink to give contrast to the blue and green color scheme. An elegant mirror stands tall in order to make the space feel larger. Light green penny floor tile is put in to also make the space feel larger than it is. We decided to add a pop of a complimentary color with a large artwork that has the color orange. This allows the space to take a break from the blue and green color scheme. This powder bathroom is small but mighty.
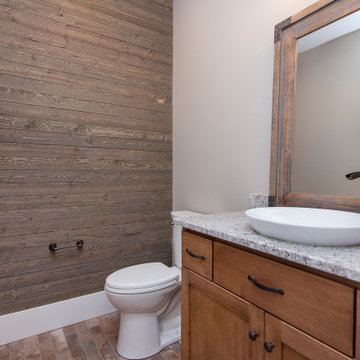
Immagine di un piccolo bagno di servizio con ante con riquadro incassato, ante in legno scuro, WC monopezzo, pavimento con piastrelle in ceramica, top in granito, pavimento marrone, top grigio, mobile bagno sospeso e pareti in legno
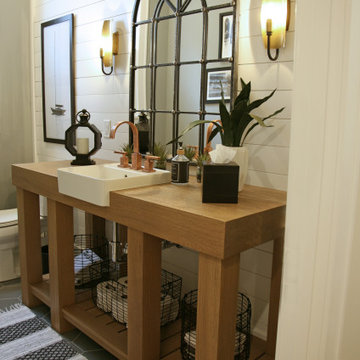
Oh what a powder room! The custom chunky butcher block styling of the vanity and all of the accessories were on the homeowners wish list from day one! With shiplap on the walls and cool hexagon tile on the floor, this bathroom takes the show!

Idee per un bagno di servizio minimalista con pareti marroni, lavabo a bacinella, top in onice, top multicolore, WC monopezzo, pavimento marrone e pareti in legno

The dark tone of the shiplap walls in this powder room, are offset by light oak flooring and white vanity. The space is accented with brass plumbing fixtures, hardware, mirror and sconces.
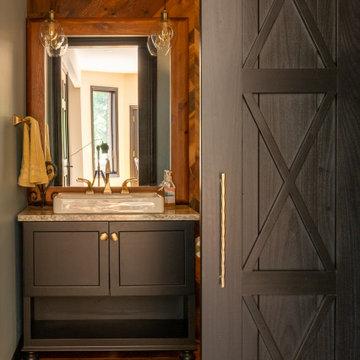
Foto di un piccolo bagno di servizio stile rurale con ante con riquadro incassato, ante nere, WC a due pezzi, pareti marroni, pavimento in legno massello medio, lavabo a bacinella, top in quarzo composito, pavimento marrone, top grigio, mobile bagno freestanding e pareti in legno

A modern powder room with Tasmanian Oak joinery, Aquila marble stone and sage biscuit tiles.
Foto di un piccolo bagno di servizio contemporaneo con nessun'anta, ante in legno chiaro, WC sospeso, piastrelle verdi, piastrelle in ceramica, pareti bianche, pavimento in cementine, lavabo a bacinella, top in marmo, pavimento nero, top grigio, mobile bagno sospeso e pareti in legno
Foto di un piccolo bagno di servizio contemporaneo con nessun'anta, ante in legno chiaro, WC sospeso, piastrelle verdi, piastrelle in ceramica, pareti bianche, pavimento in cementine, lavabo a bacinella, top in marmo, pavimento nero, top grigio, mobile bagno sospeso e pareti in legno

Embracing the reclaimed theme in the kitchen and mudroom, the powder room is enhanced with this gorgeous accent wall and unige hanging mirror
Esempio di un piccolo bagno di servizio tradizionale con consolle stile comò, ante in legno bruno, piastrelle marroni, pareti blu, lavabo sottopiano, WC a due pezzi, parquet scuro, top in quarzo composito, pavimento marrone, top bianco, mobile bagno incassato e pareti in legno
Esempio di un piccolo bagno di servizio tradizionale con consolle stile comò, ante in legno bruno, piastrelle marroni, pareti blu, lavabo sottopiano, WC a due pezzi, parquet scuro, top in quarzo composito, pavimento marrone, top bianco, mobile bagno incassato e pareti in legno
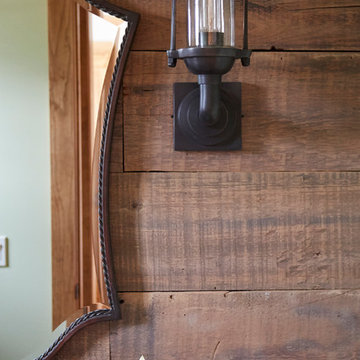
Photo Credit: Kaskel Photo
Immagine di un bagno di servizio stile rurale di medie dimensioni con consolle stile comò, ante in legno chiaro, WC a due pezzi, pareti verdi, parquet chiaro, lavabo sottopiano, top in quarzite, pavimento marrone, top verde, mobile bagno freestanding e pareti in legno
Immagine di un bagno di servizio stile rurale di medie dimensioni con consolle stile comò, ante in legno chiaro, WC a due pezzi, pareti verdi, parquet chiaro, lavabo sottopiano, top in quarzite, pavimento marrone, top verde, mobile bagno freestanding e pareti in legno
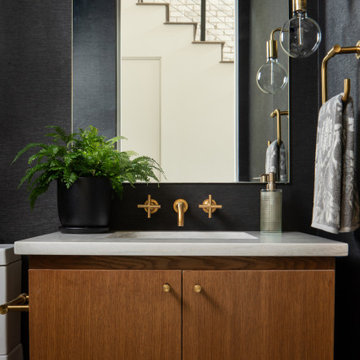
Ispirazione per un bagno di servizio contemporaneo di medie dimensioni con ante lisce, ante beige, WC monopezzo, pareti grigie, pavimento in cementine, lavabo da incasso, pavimento grigio, mobile bagno sospeso e pareti in legno
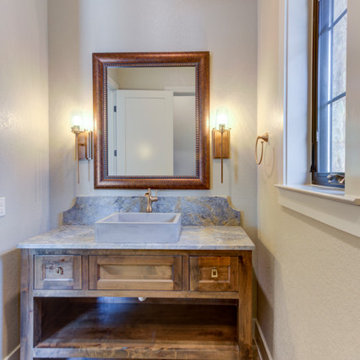
Ispirazione per un bagno di servizio stile rurale di medie dimensioni con ante in stile shaker, ante marroni, WC a due pezzi, piastrelle grigie, piastrelle in ceramica, pareti grigie, pavimento in gres porcellanato, lavabo a bacinella, top in granito, pavimento grigio, top grigio, mobile bagno freestanding e pareti in legno
Bagni di Servizio con pareti in legno - Foto e idee per arredare
1