Bagni di Servizio con pareti grigie e pavimento in legno massello medio - Foto e idee per arredare
Filtra anche per:
Budget
Ordina per:Popolari oggi
161 - 180 di 844 foto
1 di 3
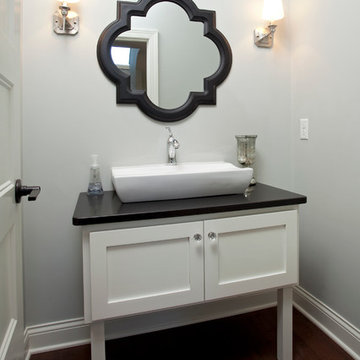
Shultz Photo Design
Immagine di un bagno di servizio classico con lavabo a bacinella, ante in stile shaker, ante bianche, top in granito, pareti grigie e pavimento in legno massello medio
Immagine di un bagno di servizio classico con lavabo a bacinella, ante in stile shaker, ante bianche, top in granito, pareti grigie e pavimento in legno massello medio
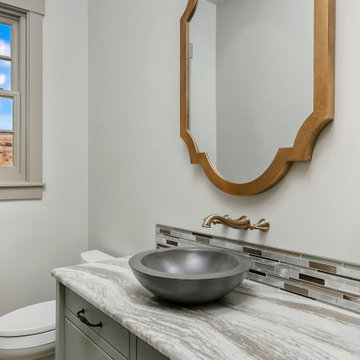
Immagine di un bagno di servizio classico di medie dimensioni con ante lisce, ante grigie, piastrelle multicolore, piastrelle a listelli, pareti grigie, pavimento in legno massello medio, lavabo a bacinella, top in granito, pavimento marrone, top grigio e WC a due pezzi
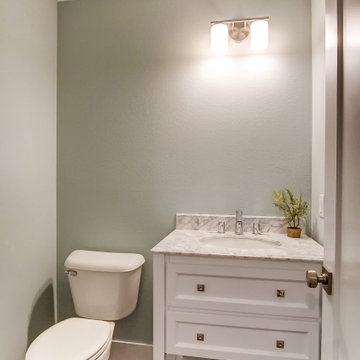
Immagine di un piccolo bagno di servizio classico con ante con riquadro incassato, ante bianche, WC a due pezzi, pareti grigie, pavimento in legno massello medio, lavabo sottopiano, top in marmo, pavimento marrone e top bianco
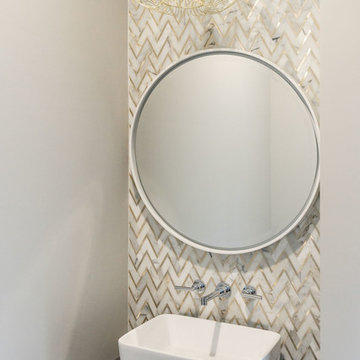
Keen Eye Marketing
Immagine di un piccolo bagno di servizio stile marino con nessun'anta, ante grigie, piastrelle multicolore, piastrelle a mosaico, pareti grigie, pavimento in legno massello medio, top in legno, pavimento marrone e top grigio
Immagine di un piccolo bagno di servizio stile marino con nessun'anta, ante grigie, piastrelle multicolore, piastrelle a mosaico, pareti grigie, pavimento in legno massello medio, top in legno, pavimento marrone e top grigio
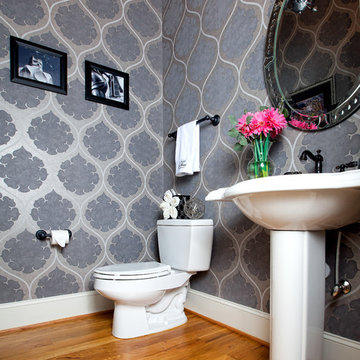
Ispirazione per un piccolo bagno di servizio minimalista con lavabo a colonna, WC a due pezzi, pareti grigie e pavimento in legno massello medio
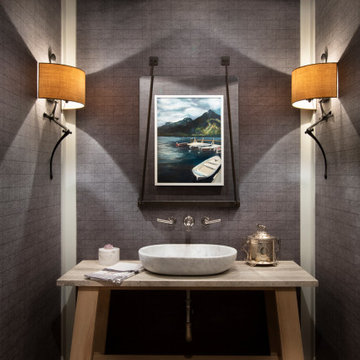
Powder room with wool wallpaper creating the ultimate cozy environment.
Esempio di un bagno di servizio stile rurale con consolle stile comò, ante in legno chiaro, pareti grigie, pavimento in legno massello medio, lavabo a bacinella, pavimento marrone e top grigio
Esempio di un bagno di servizio stile rurale con consolle stile comò, ante in legno chiaro, pareti grigie, pavimento in legno massello medio, lavabo a bacinella, pavimento marrone e top grigio
Foto di un bagno di servizio mediterraneo con piastrelle bianche, pareti grigie, pavimento in legno massello medio, lavabo sospeso, pavimento marrone e top bianco
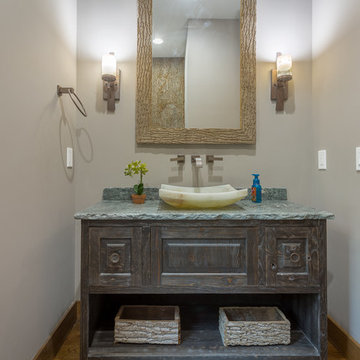
Photography by Bernard Russo
Immagine di un bagno di servizio rustico di medie dimensioni con lavabo a bacinella, consolle stile comò, WC a due pezzi, pareti grigie, pavimento in legno massello medio, ante con finitura invecchiata e pavimento marrone
Immagine di un bagno di servizio rustico di medie dimensioni con lavabo a bacinella, consolle stile comò, WC a due pezzi, pareti grigie, pavimento in legno massello medio, ante con finitura invecchiata e pavimento marrone

Foto di un bagno di servizio stile marino di medie dimensioni con ante in stile shaker, ante bianche, WC a due pezzi, pareti grigie, pavimento in legno massello medio, lavabo sottopiano, top in quarzite, pavimento marrone, top bianco, mobile bagno incassato e pareti in perlinato

This contemporary powder room design in Yardley, PA is proof that the smallest room in the house can be the most stylish. The combination of colors and textures creates a stunning design that will make it a conversation piece for visitors to the home. The Jay Rambo floating vanity cabinet has a natural finish on Sapele with a Salerno door style. This is accented by a Caesarstone White Attica countertop, Top Knobs satin brass hardware, and a Sigma Stixx 8" lever faucet. A decorative gold framed mirror sits against the backdrop of bold, black and white patterned wallpaper. Warm wood floors create a cozy atmosphere, and a Toto toilet completes this powder room.

This first floor remodel included the kitchen, powder room, mudroom, laundry room, living room and office. The bright, white kitchen is accented by gray-blue island with seating for four. We removed the wall between the kitchen and dining room to create an open floor plan. A special feature is the custom-made cherry desk and white built in shelving we created in the office. Photo Credit: Linda McManus Images
Rudloff Custom Builders has won Best of Houzz for Customer Service in 2014, 2015 2016, 2017 and 2019. We also were voted Best of Design in 2016, 2017, 2018, 2019 which only 2% of professionals receive. Rudloff Custom Builders has been featured on Houzz in their Kitchen of the Week, What to Know About Using Reclaimed Wood in the Kitchen as well as included in their Bathroom WorkBook article. We are a full service, certified remodeling company that covers all of the Philadelphia suburban area. This business, like most others, developed from a friendship of young entrepreneurs who wanted to make a difference in their clients’ lives, one household at a time. This relationship between partners is much more than a friendship. Edward and Stephen Rudloff are brothers who have renovated and built custom homes together paying close attention to detail. They are carpenters by trade and understand concept and execution. Rudloff Custom Builders will provide services for you with the highest level of professionalism, quality, detail, punctuality and craftsmanship, every step of the way along our journey together.
Specializing in residential construction allows us to connect with our clients early in the design phase to ensure that every detail is captured as you imagined. One stop shopping is essentially what you will receive with Rudloff Custom Builders from design of your project to the construction of your dreams, executed by on-site project managers and skilled craftsmen. Our concept: envision our client’s ideas and make them a reality. Our mission: CREATING LIFETIME RELATIONSHIPS BUILT ON TRUST AND INTEGRITY.
Photo Credit: Linda McManus Images
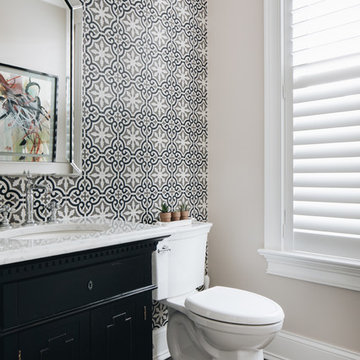
Photo by Stoffer Photography
Idee per un piccolo bagno di servizio boho chic con ante a filo, ante nere, WC a due pezzi, piastrelle multicolore, piastrelle in gres porcellanato, pareti grigie, pavimento in legno massello medio, lavabo sottopiano, top in marmo e top bianco
Idee per un piccolo bagno di servizio boho chic con ante a filo, ante nere, WC a due pezzi, piastrelle multicolore, piastrelle in gres porcellanato, pareti grigie, pavimento in legno massello medio, lavabo sottopiano, top in marmo e top bianco
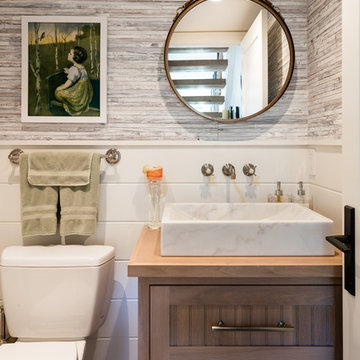
Immagine di un bagno di servizio chic con ante in stile shaker, ante in legno scuro, pareti grigie, pavimento in legno massello medio, lavabo a bacinella, top in legno, pavimento marrone e top marrone

Modern powder room with custom stone wall, LED mirror and rectangular floating sink.
Immagine di un bagno di servizio minimalista di medie dimensioni con ante lisce, ante in legno scuro, WC monopezzo, piastrelle grigie, pareti grigie, pavimento in legno massello medio, lavabo sospeso e piastrelle in ardesia
Immagine di un bagno di servizio minimalista di medie dimensioni con ante lisce, ante in legno scuro, WC monopezzo, piastrelle grigie, pareti grigie, pavimento in legno massello medio, lavabo sospeso e piastrelle in ardesia

Powder Room with wainscoting and tall ceiling.
Foto di un grande bagno di servizio classico con ante con riquadro incassato, ante bianche, WC monopezzo, pareti grigie, pavimento in legno massello medio, lavabo sottopiano, top in quarzo composito, piastrelle grigie, pavimento marrone, top bianco, mobile bagno sospeso e boiserie
Foto di un grande bagno di servizio classico con ante con riquadro incassato, ante bianche, WC monopezzo, pareti grigie, pavimento in legno massello medio, lavabo sottopiano, top in quarzo composito, piastrelle grigie, pavimento marrone, top bianco, mobile bagno sospeso e boiserie
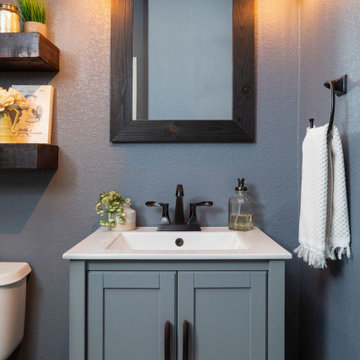
Our clients were looking to make this home their forever home and to create a warm and welcoming space that the whole family would enjoy returning to every day. One of our primary goals in this project was to change how our clients moved through their home. We tossed aside the existing walls that blocked off the kitchen and introduced a butler’s pantry to connect the kitchen directly to the dining room. Contrast is king in this home, and we utilized a variety of light and dark finishes to create distinctive layers and lean into opportunities for accents. To tie the space in this home together, we introduced warm hardwood flooring throughout the main level and selected a soft grey paint as our primary wall color.
Kitchen- The heart of this home is most definitely the kitchen! We erased every trace of the original builder kitchen and created a space that welcomes one and all. The glorious island, with its light cabinetry and dramatic quartz countertop, provides the perfect gathering place for morning coffee and baking sessions. At the perimeter of the kitchen, we selected a handsome grey finish with a brushed linen effect for an extra touch of texture that ties in with the high variation backsplash tile giving us a softened handmade feel. Black metal accents from the hardware to the light fixtures unite the kitchen with the rest of the home.
Butler’s Pantry- The Butler’s Pantry quickly became one of our favorite spaces in this home! We had fun with the backsplash tile patten (utilizing the same tile we highlighted in the kitchen but installed in a herringbone pattern). Continuing the warm tones through this space with the butcher block counter and open shelving, it works to unite the front and back of the house. Plus, this space is home to the kegerator with custom family tap handles!
Mud Room- We wanted to make sure we gave this busy family a landing place for all their belongings. With plenty of cabinetry storage, a sweet built-in bench, and hooks galore there’s no more jockeying to find a home for coats.
Fireplace- A double-sided fireplace means double the opportunity for a dramatic focal point! On the living room side (the tv-free grown-up zone) we utilized reclaimed wooden planks to add layers of texture and bring in more cozy warm vibes. On the family room side (aka the tv room) we mixed it up with a travertine ledger stone that ties in with the warm tones of the kitchen island.
Staircase- The standard builder handrail was just not going to do it anymore! So, we leveled up designed a custom steel & wood railing for this home with a dark finish that allows it to contrast beautifully against the walls and tie in with the dark accent finishes throughout the home.
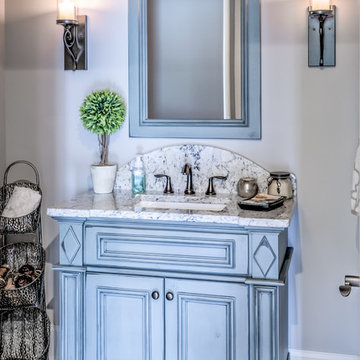
Foto di un bagno di servizio tradizionale di medie dimensioni con consolle stile comò, pareti grigie, pavimento in legno massello medio, lavabo sottopiano, top in granito e ante blu
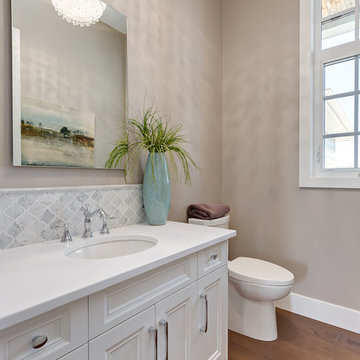
Foto di un bagno di servizio chic con ante a filo, ante bianche, WC a due pezzi, piastrelle grigie, pareti grigie, pavimento in legno massello medio, lavabo sottopiano, pavimento marrone e top bianco
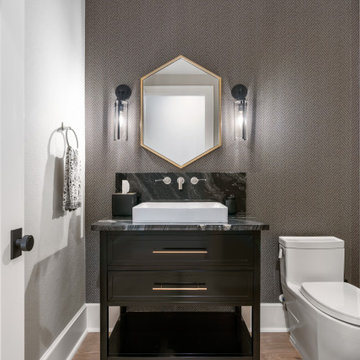
The powder bath has a wallpapered accent wall, with glass sconces. The vanity is black with large gold pulls. The vessel sink is rectangular shape and sits on a beautiful granite countertop.
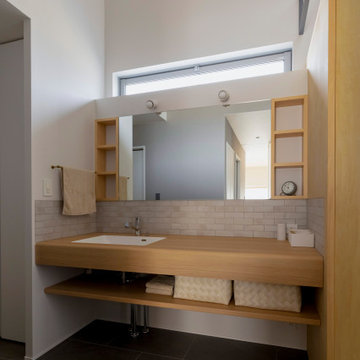
路地のある家
本敷地は、新しく分譲された敷地で、今後は周囲に住宅が立ち並ぶ地域となっています。
そのため、外部へ大きく開く計画ではなく、内部で開かれた家の計画としました。
内部に路地のような空間を設けるとともに、開かれた空間を設けました。
また、路地状の通路の奥には外部と繋がる坪庭を設け、路地のその奥へ行ってみたくなるワクワクとする空間を演出をしています。
そしてその奥には、LDKが広がり、路地から広場へ開かれた空間を設けることで、外を感じるような計画としました。
また、路地を分けるようにBOX状の書斎や個室を配置しました。
BOX状の個室を点在させることにより、ご家族の集まる場所、また、それぞれの居場所を設けています。
路地でプライバシーを確保された落ち着く空間と、広場のようなLDKでご家族が集まる空間を両立させることにより、生活に豊かさを与えられるプランとなりました。
Bagni di Servizio con pareti grigie e pavimento in legno massello medio - Foto e idee per arredare
9