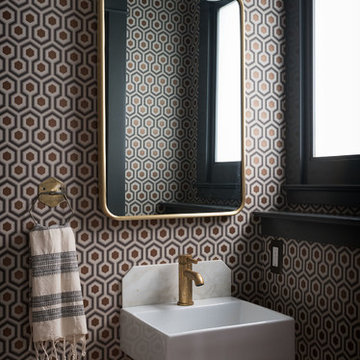Bagni di Servizio con pareti gialle e pareti multicolore - Foto e idee per arredare
Filtra anche per:
Budget
Ordina per:Popolari oggi
41 - 60 di 4.566 foto
1 di 3
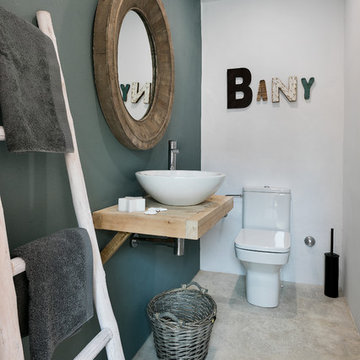
Idee per un piccolo bagno di servizio rustico con pareti multicolore, pavimento in cemento, lavabo a bacinella, top in legno, pavimento grigio e top beige
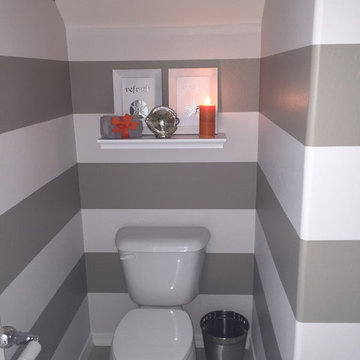
This project started with a blank slate. Our client's only request was to bring in a vibrant color. We had a minimal budget to work with and are very happy with the results. The kitchen and living room were painted with Sherwin Williams Anew Grey. The railing was painted with SW Black Magic. The Powder Room stripes are SW Mega Greige and Incredible White.
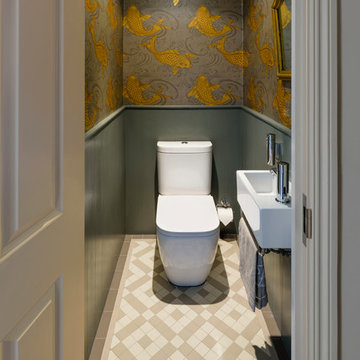
Ed Park
Idee per un bagno di servizio classico con lavabo sospeso, WC a due pezzi e pareti multicolore
Idee per un bagno di servizio classico con lavabo sospeso, WC a due pezzi e pareti multicolore
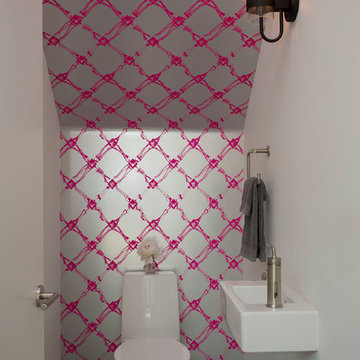
Photography by Paul Bardagjy
Idee per un piccolo bagno di servizio design con lavabo sospeso, WC monopezzo, pareti multicolore e pavimento in cemento
Idee per un piccolo bagno di servizio design con lavabo sospeso, WC monopezzo, pareti multicolore e pavimento in cemento

Louis G. Weiner Photography -
This powder room started as a design disaster before receiving a stunning transformation. It was green, dark, and dreary and stuck in an outdated Southwestern theme (complete with gecko lizard décor.) We knew they needed help fast. Our clients wish was to have a modern, sophisticated bathroom with a little pizzazz. The design required a full demo and included removing the heavy soffit in order to lift the room. To bring in the bling, we chose a unique concave and convex tile to be installed from floor to ceiling. The elegant floating vanity is finished with white quartz countertops and a large vessel sink. The mercury glass pendants in the corner lend a soft glow to the room. Simple and stylish new hardware, commode and porcelain tile flooring play a supporting role in the overall impact. The stars of this powder room are the geometric foil wallpaper and the playful moose trophy head; which pays homage to the clients’ Canadian heritage.

Thomas Dalhoff
Foto di un piccolo bagno di servizio tradizionale con lavabo a consolle, pareti multicolore e pavimento con piastrelle a mosaico
Foto di un piccolo bagno di servizio tradizionale con lavabo a consolle, pareti multicolore e pavimento con piastrelle a mosaico
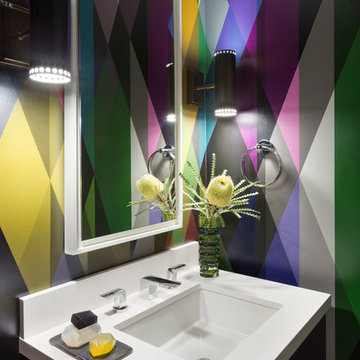
Cole & Son’s Circus technicolor wallcovering sets the stage for a glamorous powder room. The space is lit by a pair of Pruitt sconces by Arteriors.
Ispirazione per un piccolo bagno di servizio contemporaneo con pareti multicolore, lavabo sottopiano e top bianco
Ispirazione per un piccolo bagno di servizio contemporaneo con pareti multicolore, lavabo sottopiano e top bianco
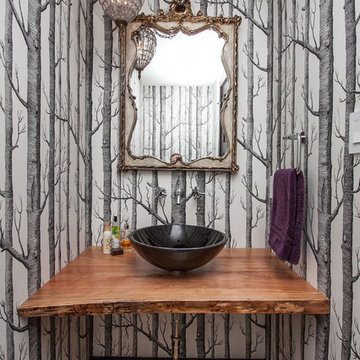
Idee per un bagno di servizio minimal con lavabo a bacinella, top in legno, pareti multicolore, pavimento in legno massello medio e top marrone

Mike Kaskel
Ispirazione per un piccolo bagno di servizio chic con WC a due pezzi, pareti multicolore, parquet scuro, lavabo a consolle e pavimento marrone
Ispirazione per un piccolo bagno di servizio chic con WC a due pezzi, pareti multicolore, parquet scuro, lavabo a consolle e pavimento marrone

Adding white wainscoting and dark wallpaper to this powder room made all the difference! We also changed the layout...
Foto di un bagno di servizio minimal di medie dimensioni con WC a due pezzi, pareti multicolore, parquet chiaro, lavabo integrato, pavimento beige, mobile bagno freestanding e boiserie
Foto di un bagno di servizio minimal di medie dimensioni con WC a due pezzi, pareti multicolore, parquet chiaro, lavabo integrato, pavimento beige, mobile bagno freestanding e boiserie

Download our free ebook, Creating the Ideal Kitchen. DOWNLOAD NOW
The homeowners built their traditional Colonial style home 17 years’ ago. It was in great shape but needed some updating. Over the years, their taste had drifted into a more contemporary realm, and they wanted our help to bridge the gap between traditional and modern.
We decided the layout of the kitchen worked well in the space and the cabinets were in good shape, so we opted to do a refresh with the kitchen. The original kitchen had blond maple cabinets and granite countertops. This was also a great opportunity to make some updates to the functionality that they were hoping to accomplish.
After re-finishing all the first floor wood floors with a gray stain, which helped to remove some of the red tones from the red oak, we painted the cabinetry Benjamin Moore “Repose Gray” a very soft light gray. The new countertops are hardworking quartz, and the waterfall countertop to the left of the sink gives a bit of the contemporary flavor.
We reworked the refrigerator wall to create more pantry storage and eliminated the double oven in favor of a single oven and a steam oven. The existing cooktop was replaced with a new range paired with a Venetian plaster hood above. The glossy finish from the hood is echoed in the pendant lights. A touch of gold in the lighting and hardware adds some contrast to the gray and white. A theme we repeated down to the smallest detail illustrated by the Jason Wu faucet by Brizo with its similar touches of white and gold (the arrival of which we eagerly awaited for months due to ripples in the supply chain – but worth it!).
The original breakfast room was pleasant enough with its windows looking into the backyard. Now with its colorful window treatments, new blue chairs and sculptural light fixture, this space flows seamlessly into the kitchen and gives more of a punch to the space.
The original butler’s pantry was functional but was also starting to show its age. The new space was inspired by a wallpaper selection that our client had set aside as a possibility for a future project. It worked perfectly with our pallet and gave a fun eclectic vibe to this functional space. We eliminated some upper cabinets in favor of open shelving and painted the cabinetry in a high gloss finish, added a beautiful quartzite countertop and some statement lighting. The new room is anything but cookie cutter.
Next the mudroom. You can see a peek of the mudroom across the way from the butler’s pantry which got a facelift with new paint, tile floor, lighting and hardware. Simple updates but a dramatic change! The first floor powder room got the glam treatment with its own update of wainscoting, wallpaper, console sink, fixtures and artwork. A great little introduction to what’s to come in the rest of the home.
The whole first floor now flows together in a cohesive pallet of green and blue, reflects the homeowner’s desire for a more modern aesthetic, and feels like a thoughtful and intentional evolution. Our clients were wonderful to work with! Their style meshed perfectly with our brand aesthetic which created the opportunity for wonderful things to happen. We know they will enjoy their remodel for many years to come!
Photography by Margaret Rajic Photography

Immagine di un piccolo bagno di servizio chic con WC a due pezzi, pareti multicolore, lavabo sospeso, pavimento multicolore e carta da parati

Ispirazione per un bagno di servizio minimal con ante lisce, ante in legno scuro, pareti multicolore, lavabo sottopiano, top in marmo, pavimento grigio, top grigio, mobile bagno sospeso e carta da parati

This Greek Revival row house in Boerum Hill was previously owned by a local architect who renovated it several times, including the addition of a two-story steel and glass extension at the rear. The new owners came to us seeking to restore the house and its original formality, while adapting it to the modern needs of a family of five. The detailing of the 25 x 36 foot structure had been lost and required some sleuthing into the history of Greek Revival style in historic Brooklyn neighborhoods.
In addition to completely re-framing the interior, the house also required a new south-facing brick façade due to significant deterioration. The modern extension was replaced with a more traditionally detailed wood and copper- clad bay, still open to natural light and the garden view without sacrificing comfort. The kitchen was relocated from the first floor to the garden level with an adjacent formal dining room. Both rooms were enlarged from their previous iterations to accommodate weekly dinners with extended family. The kitchen includes a home office and breakfast nook that doubles as a homework station. The cellar level was further excavated to accommodate finished storage space and a playroom where activity can be monitored from the kitchen workspaces.
The parlor floor is now reserved for entertaining. New pocket doors can be closed to separate the formal front parlor from the more relaxed back portion, where the family plays games or watches TV together. At the end of the hall, a powder room with brass details, and a luxe bar with antique mirrored backsplash and stone tile flooring, leads to the deck and direct garden access. Because of the property width, the house is able to provide ample space for the interior program within a shorter footprint. This allows the garden to remain expansive, with a small lawn for play, an outdoor food preparation area with a cast-in-place concrete bench, and a place for entertaining towards the rear. The newly designed landscaping will continue to develop, further enhancing the yard’s feeling of escape, and filling-in the views from the kitchen and back parlor above. A less visible, but equally as conscious, addition is a rooftop PV solar array that provides nearly 100% of the daily electrical usage, with the exception of the AC system on hot summer days.
The well-appointed interiors connect the traditional backdrop of the home to a youthful take on classic design and functionality. The materials are elegant without being precious, accommodating a young, growing family. Unique colors and patterns provide a feeling of luxury while inviting inhabitants and guests to relax and enjoy this classic Brooklyn brownstone.
This project won runner-up in the architecture category for the 2017 NYC&G Innovation in Design Awards and was featured in The American House: 100 Contemporary Homes.
Photography by Francis Dzikowski / OTTO
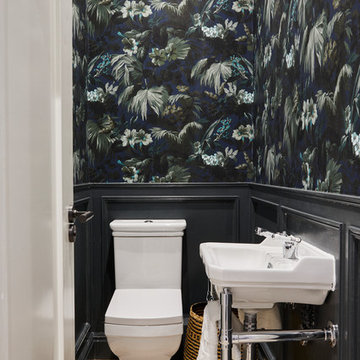
house of hackney wall paper at our recent project in chiswick
Idee per un bagno di servizio chic con pareti multicolore, lavabo a consolle e pavimento beige
Idee per un bagno di servizio chic con pareti multicolore, lavabo a consolle e pavimento beige
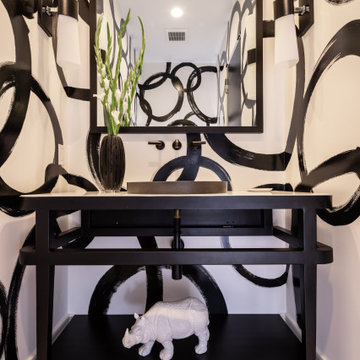
Foto di un bagno di servizio minimal con consolle stile comò, ante nere, pareti multicolore, lavabo a bacinella, pavimento marrone e top bianco
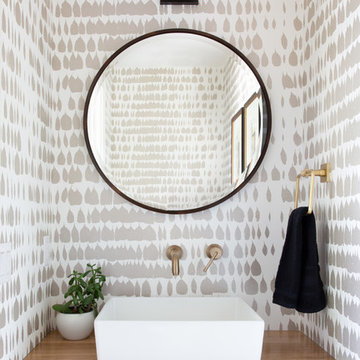
The down-to-earth interiors in this Austin home are filled with attractive textures, colors, and wallpapers.
Project designed by Sara Barney’s Austin interior design studio BANDD DESIGN. They serve the entire Austin area and its surrounding towns, with an emphasis on Round Rock, Lake Travis, West Lake Hills, and Tarrytown.
For more about BANDD DESIGN, click here: https://bandddesign.com/
To learn more about this project, click here:
https://bandddesign.com/austin-camelot-interior-design/
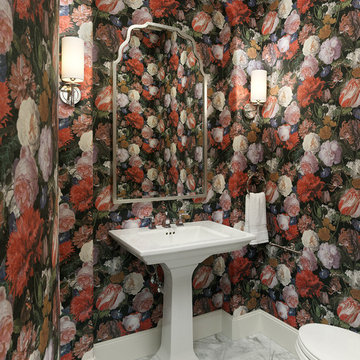
We transformed a Georgian brick two-story built in 1998 into an elegant, yet comfortable home for an active family that includes children and dogs. Although this Dallas home’s traditional bones were intact, the interior dark stained molding, paint, and distressed cabinetry, along with dated bathrooms and kitchen were in desperate need of an overhaul. We honored the client’s European background by using time-tested marble mosaics, slabs and countertops, and vintage style plumbing fixtures throughout the kitchen and bathrooms. We balanced these traditional elements with metallic and unique patterned wallpapers, transitional light fixtures and clean-lined furniture frames to give the home excitement while maintaining a graceful and inviting presence. We used nickel lighting and plumbing finishes throughout the home to give regal punctuation to each room. The intentional, detailed styling in this home is evident in that each room boasts its own character while remaining cohesive overall.
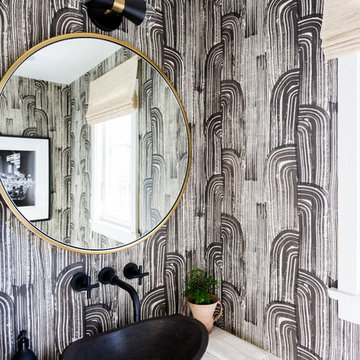
Idee per un bagno di servizio tradizionale con pareti multicolore, lavabo a bacinella e top bianco
Bagni di Servizio con pareti gialle e pareti multicolore - Foto e idee per arredare
3
