Bagni di Servizio con pareti blu e pareti arancioni - Foto e idee per arredare
Filtra anche per:
Budget
Ordina per:Popolari oggi
1 - 20 di 3.875 foto
1 di 3

Tiny powder room with a vintage feel.
Esempio di un piccolo bagno di servizio classico con pareti blu, pavimento in gres porcellanato, pavimento marrone, top bianco, WC a due pezzi, lavabo a colonna e boiserie
Esempio di un piccolo bagno di servizio classico con pareti blu, pavimento in gres porcellanato, pavimento marrone, top bianco, WC a due pezzi, lavabo a colonna e boiserie

Idee per un bagno di servizio tradizionale con pareti blu, pavimento con piastrelle a mosaico, carta da parati, boiserie, lavabo a consolle e pavimento bianco

beach house, coastal decor, coastal home. powder room
Idee per un bagno di servizio stile marinaro con WC monopezzo, pareti blu e lavabo a colonna
Idee per un bagno di servizio stile marinaro con WC monopezzo, pareti blu e lavabo a colonna

A laundry room, mud room, and powder room were created from space that housed the original back stairway, dining room, and kitchen.
Contractor: Maven Development
Photo: Emily Rose Imagery

Ispirazione per un piccolo bagno di servizio american style con lavabo a bacinella, pareti blu, top in superficie solida e piastrelle blu

modern cloakroom with blue ceramic tiles, gunmetal taps and marble basin
Immagine di un bagno di servizio scandinavo di medie dimensioni con piastrelle in ceramica, pareti blu, pavimento in gres porcellanato, lavabo sospeso e pavimento grigio
Immagine di un bagno di servizio scandinavo di medie dimensioni con piastrelle in ceramica, pareti blu, pavimento in gres porcellanato, lavabo sospeso e pavimento grigio

Idee per un bagno di servizio stile marinaro di medie dimensioni con ante con riquadro incassato, ante in legno scuro, WC a due pezzi, pareti blu, pavimento in legno massello medio, mobile bagno freestanding e boiserie

Under stairs cloak room
Ispirazione per un piccolo bagno di servizio eclettico con WC sospeso, pareti blu, parquet scuro, lavabo sospeso, pavimento marrone e carta da parati
Ispirazione per un piccolo bagno di servizio eclettico con WC sospeso, pareti blu, parquet scuro, lavabo sospeso, pavimento marrone e carta da parati

A crisp and bright powder room with a navy blue vanity and brass accents.
Esempio di un piccolo bagno di servizio tradizionale con consolle stile comò, ante blu, pareti blu, parquet scuro, lavabo sottopiano, top in quarzo composito, pavimento marrone, top bianco, mobile bagno freestanding e carta da parati
Esempio di un piccolo bagno di servizio tradizionale con consolle stile comò, ante blu, pareti blu, parquet scuro, lavabo sottopiano, top in quarzo composito, pavimento marrone, top bianco, mobile bagno freestanding e carta da parati

Project designed by Franconia interior designer Randy Trainor. She also serves the New Hampshire Ski Country, Lake Regions and Coast, including Lincoln, North Conway, and Bartlett.
For more about Randy Trainor, click here: https://crtinteriors.com/
To learn more about this project, click here: https://crtinteriors.com/loon-mountain-ski-house/
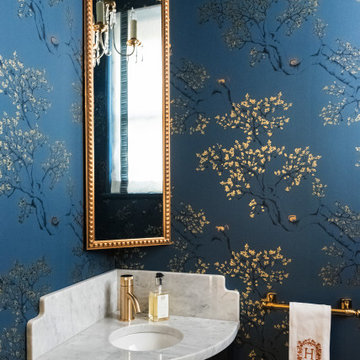
Here you can see the corner vanity, corner-hung mirror, and a bit of the light fixture and custom window shade! Perfectly beautiful efficiency in a small space!
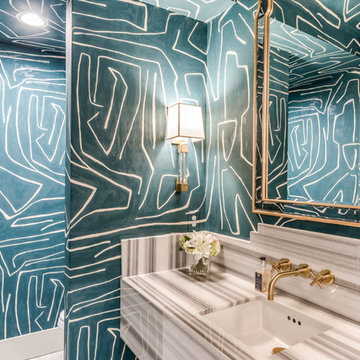
Idee per un grande bagno di servizio chic con pareti blu, lavabo sottopiano e top grigio
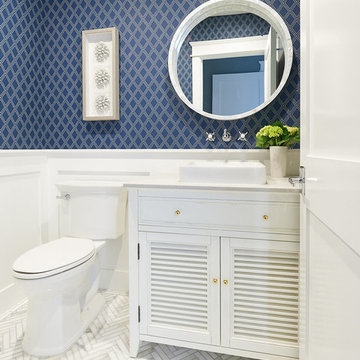
Samantha Goh Photography
Idee per un bagno di servizio costiero con consolle stile comò, ante bianche, WC a due pezzi, pareti blu, lavabo a bacinella, pavimento bianco e top beige
Idee per un bagno di servizio costiero con consolle stile comò, ante bianche, WC a due pezzi, pareti blu, lavabo a bacinella, pavimento bianco e top beige

Jon Hohman
Immagine di un grande bagno di servizio chic con ante con bugna sagomata, ante bianche, WC monopezzo, pareti blu, pavimento in gres porcellanato, lavabo sottopiano, top in quarzo composito, pavimento bianco e top bianco
Immagine di un grande bagno di servizio chic con ante con bugna sagomata, ante bianche, WC monopezzo, pareti blu, pavimento in gres porcellanato, lavabo sottopiano, top in quarzo composito, pavimento bianco e top bianco

Dramatic transformation of a builder's powder room into an elegant and unique space inspired by faraway lands and times. The intense cobalt blue color complements the intricate stone work and creates a luxurious and exotic ambiance.
Bob Narod, Photographer

Rich wall color and traditional panel and depth and texture to this tiny powder room tucked in on the Parlor Level of this brownstone. Brass fixtures and sparkly to this moody intimate space.
Photo Credit: Blackstock Photography
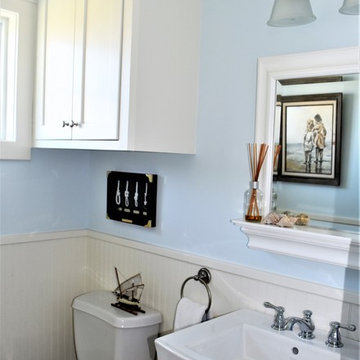
Interior Design Concepts, Interior Designer
Ispirazione per un bagno di servizio american style di medie dimensioni con ante in stile shaker, ante bianche, WC a due pezzi, pareti blu, pavimento in gres porcellanato, lavabo a colonna e pavimento bianco
Ispirazione per un bagno di servizio american style di medie dimensioni con ante in stile shaker, ante bianche, WC a due pezzi, pareti blu, pavimento in gres porcellanato, lavabo a colonna e pavimento bianco

Jeff Beck Photography
Ispirazione per un piccolo bagno di servizio classico con ante in stile shaker, ante bianche, WC a due pezzi, pavimento con piastrelle in ceramica, lavabo da incasso, top in granito, pavimento bianco, top bianco, piastrelle bianche, piastrelle di marmo e pareti blu
Ispirazione per un piccolo bagno di servizio classico con ante in stile shaker, ante bianche, WC a due pezzi, pavimento con piastrelle in ceramica, lavabo da incasso, top in granito, pavimento bianco, top bianco, piastrelle bianche, piastrelle di marmo e pareti blu
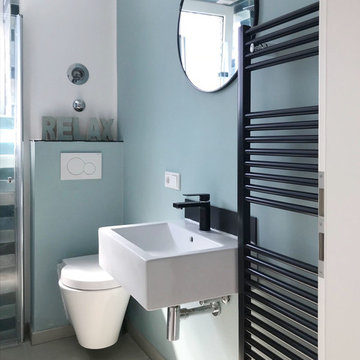
Immagine di un piccolo bagno di servizio contemporaneo con pareti blu, pavimento beige, WC sospeso e lavabo sospeso

The best of the past and present meet in this distinguished design. Custom craftsmanship and distinctive detailing give this lakefront residence its vintage flavor while an open and light-filled floor plan clearly mark it as contemporary. With its interesting shingled roof lines, abundant windows with decorative brackets and welcoming porch, the exterior takes in surrounding views while the interior meets and exceeds contemporary expectations of ease and comfort. The main level features almost 3,000 square feet of open living, from the charming entry with multiple window seats and built-in benches to the central 15 by 22-foot kitchen, 22 by 18-foot living room with fireplace and adjacent dining and a relaxing, almost 300-square-foot screened-in porch. Nearby is a private sitting room and a 14 by 15-foot master bedroom with built-ins and a spa-style double-sink bath with a beautiful barrel-vaulted ceiling. The main level also includes a work room and first floor laundry, while the 2,165-square-foot second level includes three bedroom suites, a loft and a separate 966-square-foot guest quarters with private living area, kitchen and bedroom. Rounding out the offerings is the 1,960-square-foot lower level, where you can rest and recuperate in the sauna after a workout in your nearby exercise room. Also featured is a 21 by 18-family room, a 14 by 17-square-foot home theater, and an 11 by 12-foot guest bedroom suite.
Photography: Ashley Avila Photography & Fulview Builder: J. Peterson Homes Interior Design: Vision Interiors by Visbeen
Bagni di Servizio con pareti blu e pareti arancioni - Foto e idee per arredare
1