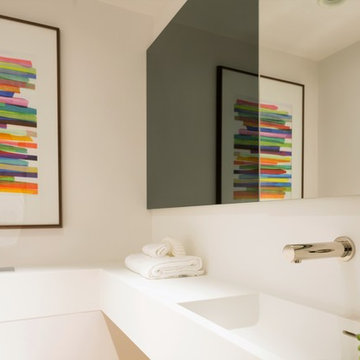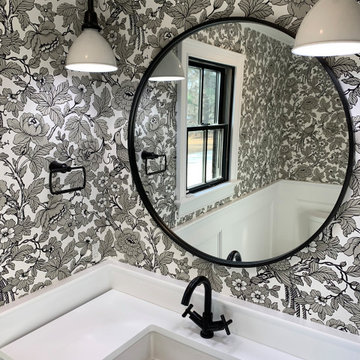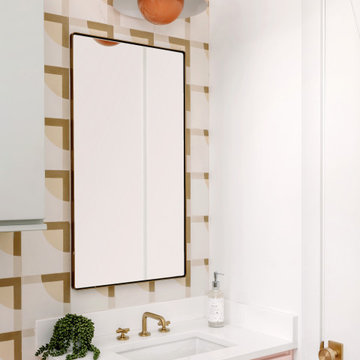Bagni di Servizio con pareti bianche e mobile bagno incassato - Foto e idee per arredare
Filtra anche per:
Budget
Ordina per:Popolari oggi
1 - 20 di 1.330 foto
1 di 3

Cement Tile. terracotta color, modern mirror, single sconce light
Foto di un bagno di servizio chic di medie dimensioni con consolle stile comò, ante in legno chiaro, WC monopezzo, piastrelle bianche, piastrelle in gres porcellanato, pareti bianche, pavimento in cementine, lavabo sottopiano, top in marmo, pavimento arancione, top bianco e mobile bagno incassato
Foto di un bagno di servizio chic di medie dimensioni con consolle stile comò, ante in legno chiaro, WC monopezzo, piastrelle bianche, piastrelle in gres porcellanato, pareti bianche, pavimento in cementine, lavabo sottopiano, top in marmo, pavimento arancione, top bianco e mobile bagno incassato

Esempio di un bagno di servizio tradizionale con ante con riquadro incassato, ante grigie, pareti bianche, lavabo sottopiano, top bianco, mobile bagno incassato e carta da parati

This fun powder room, with contemporary wallpaper, glossy gray vanity, chunky ceramic knobs, tall iron mirror, smoked glass and brass light, an gray marble countertop, was created as part of a remodel for a thriving young client, who loves pink, and loves to travel!
Photography by Michelle Drewes

Ispirazione per un piccolo bagno di servizio chic con ante in stile shaker, ante bianche, piastrelle bianche, pareti bianche, pavimento in legno massello medio, lavabo sottopiano, top in quarzo composito, pavimento beige, top grigio e mobile bagno incassato

Ispirazione per un bagno di servizio chic di medie dimensioni con ante in stile shaker, ante bianche, WC a due pezzi, pareti bianche, pavimento in marmo, lavabo sottopiano, top in quarzo composito, pavimento bianco, top bianco, mobile bagno incassato e carta da parati

Our design studio gave the main floor of this home a minimalist, Scandinavian-style refresh while actively focusing on creating an inviting and welcoming family space. We achieved this by upgrading all of the flooring for a cohesive flow and adding cozy, custom furnishings and beautiful rugs, art, and accent pieces to complement a bright, lively color palette.
In the living room, we placed the TV unit above the fireplace and added stylish furniture and artwork that holds the space together. The powder room got fresh paint and minimalist wallpaper to match stunning black fixtures, lighting, and mirror. The dining area was upgraded with a gorgeous wooden dining set and console table, pendant lighting, and patterned curtains that add a cheerful tone.
---
Project completed by Wendy Langston's Everything Home interior design firm, which serves Carmel, Zionsville, Fishers, Westfield, Noblesville, and Indianapolis.
For more about Everything Home, see here: https://everythinghomedesigns.com/
To learn more about this project, see here:
https://everythinghomedesigns.com/portfolio/90s-transformation/

Esempio di un piccolo bagno di servizio design con ante lisce, ante bianche, WC monopezzo, piastrelle blu, piastrelle in gres porcellanato, pareti bianche, pavimento in gres porcellanato, lavabo sottopiano, top in quarzo composito, pavimento grigio, top bianco e mobile bagno incassato

Rachel Niddrie for LXA
Foto di un piccolo bagno di servizio design con ante bianche, WC sospeso, pareti bianche, pavimento in legno massello medio, lavabo da incasso, top in superficie solida, top bianco e mobile bagno incassato
Foto di un piccolo bagno di servizio design con ante bianche, WC sospeso, pareti bianche, pavimento in legno massello medio, lavabo da incasso, top in superficie solida, top bianco e mobile bagno incassato

Ispirazione per un piccolo bagno di servizio costiero con nessun'anta, ante grigie, WC monopezzo, pareti bianche, parquet chiaro, lavabo a colonna, top in granito, pavimento beige, top grigio, mobile bagno incassato e carta da parati

Rénovation de la salle de bain, de son dressing, des wc qui n'avaient jamais été remis au goût du jour depuis la construction.
La salle de bain a entièrement été démolie pour ré installer une baignoire 180x80, une douche de 160x80 et un meuble double vasque de 150cm.

Foto di un piccolo bagno di servizio chic con ante in stile shaker, ante blu, pareti bianche, pavimento in gres porcellanato, lavabo da incasso, top in quarzo composito, pavimento grigio, top bianco, mobile bagno incassato e carta da parati

Ispirazione per un piccolo bagno di servizio minimalista con ante in stile shaker, ante bianche, WC a due pezzi, pareti bianche, pavimento in laminato, lavabo sottopiano, top in quarzite, pavimento grigio, top bianco e mobile bagno incassato

Esempio di un bagno di servizio minimalista con ante in legno scuro, pareti bianche, pavimento in vinile, lavabo a bacinella, pavimento grigio, top grigio, mobile bagno incassato, soffitto in carta da parati e carta da parati

Esempio di un bagno di servizio industriale con nessun'anta, ante bianche, piastrelle bianche, piastrelle in ceramica, pareti bianche, pavimento in vinile, lavabo sottopiano, top in cemento, pavimento grigio, top grigio, mobile bagno incassato, soffitto in carta da parati e carta da parati

Black and white farmhouse powder room motif with black floral wallpaper and black metal accents for a rustic-chic feel.
Foto di un bagno di servizio country con ante lisce, ante in legno bruno, WC a due pezzi, lavabo sottopiano, top bianco, mobile bagno incassato, pareti bianche e carta da parati
Foto di un bagno di servizio country con ante lisce, ante in legno bruno, WC a due pezzi, lavabo sottopiano, top bianco, mobile bagno incassato, pareti bianche e carta da parati

Idee per un piccolo bagno di servizio bohémian con ante lisce, ante in legno scuro, WC monopezzo, piastrelle bianche, piastrelle in ceramica, pareti bianche, pavimento in gres porcellanato, lavabo sottopiano, top in quarzo composito, pavimento blu, top bianco e mobile bagno incassato

Our Austin studio decided to go bold with this project by ensuring that each space had a unique identity in the Mid-Century Modern style bathroom, butler's pantry, and mudroom. We covered the bathroom walls and flooring with stylish beige and yellow tile that was cleverly installed to look like two different patterns. The mint cabinet and pink vanity reflect the mid-century color palette. The stylish knobs and fittings add an extra splash of fun to the bathroom.
The butler's pantry is located right behind the kitchen and serves multiple functions like storage, a study area, and a bar. We went with a moody blue color for the cabinets and included a raw wood open shelf to give depth and warmth to the space. We went with some gorgeous artistic tiles that create a bold, intriguing look in the space.
In the mudroom, we used siding materials to create a shiplap effect to create warmth and texture – a homage to the classic Mid-Century Modern design. We used the same blue from the butler's pantry to create a cohesive effect. The large mint cabinets add a lighter touch to the space.
---
Project designed by the Atomic Ranch featured modern designers at Breathe Design Studio. From their Austin design studio, they serve an eclectic and accomplished nationwide clientele including in Palm Springs, LA, and the San Francisco Bay Area.
For more about Breathe Design Studio, see here: https://www.breathedesignstudio.com/
To learn more about this project, see here: https://www.breathedesignstudio.com/atomic-ranch

Idéalement situé en plein cœur du Marais sur la mythique place des Vosges, ce duplex sur cour comportait initialement deux contraintes spatiales : sa faible hauteur sous plafond (2,09m au plus bas) et sa configuration tout en longueur.
Le cahier des charges des propriétaires faisait quant à lui mention de plusieurs demandes à satisfaire : la création de trois chambres et trois salles d’eau indépendantes, un espace de réception avec cuisine ouverte, le tout dans une atmosphère la plus épurée possible. Pari tenu !
Le niveau rez-de-chaussée dessert le volume d’accueil avec une buanderie invisible, une chambre avec dressing & espace de travail, ainsi qu’une salle d’eau. Au premier étage, le palier permet l’accès aux sanitaires invités ainsi qu’une seconde chambre avec cabinet de toilette et rangements intégrés. Après quelques marches, le volume s’ouvre sur la salle à manger, dans laquelle prend place un bar intégrant deux caves à vins et une niche en Corian pour le service. Le salon ensuite, où les assises confortables invitent à la convivialité, s’ouvre sur une cuisine immaculée dont les caissons hauts se font oublier derrière des façades miroirs. Enfin, la suite parentale située à l’extrémité de l’appartement offre une chambre fonctionnelle et minimaliste, avec sanitaires et salle d’eau attenante, le tout entièrement réalisé en béton ciré.
L’ensemble des éléments de mobilier, luminaires, décoration, linge de maison & vaisselle ont été sélectionnés & installés par l’équipe d’Ameo Concept, pour un projet clé en main aux mille nuances de blancs.

A deux pas du canal de l’Ourq dans le XIXè arrondissement de Paris, cet appartement était bien loin d’en être un. Surface vétuste et humide, corroborée par des problématiques structurelles importantes, le local ne présentait initialement aucun atout. Ce fut sans compter sur la faculté de projection des nouveaux acquéreurs et d’un travail important en amont du bureau d’étude Védia Ingéniérie, que cet appartement de 27m2 a pu se révéler. Avec sa forme rectangulaire et ses 3,00m de hauteur sous plafond, le potentiel de l’enveloppe architecturale offrait à l’équipe d’Ameo Concept un terrain de jeu bien prédisposé. Le challenge : créer un espace nuit indépendant et allier toutes les fonctionnalités d’un appartement d’une surface supérieure, le tout dans un esprit chaleureux reprenant les codes du « bohème chic ». Tout en travaillant les verticalités avec de nombreux rangements se déclinant jusqu’au faux plafond, une cuisine ouverte voit le jour avec son espace polyvalent dinatoire/bureau grâce à un plan de table rabattable, une pièce à vivre avec son canapé trois places, une chambre en second jour avec dressing, une salle d’eau attenante et un sanitaire séparé. Les surfaces en cannage se mêlent au travertin naturel, essences de chêne et zelliges aux nuances sables, pour un ensemble tout en douceur et caractère. Un projet clé en main pour cet appartement fonctionnel et décontracté destiné à la location.

Cute powder room featuring white paneling, navy and white wallpaper, custom-stained vanity, marble counters and polished nickel fixtures.
Esempio di un piccolo bagno di servizio classico con ante in stile shaker, ante marroni, WC monopezzo, pareti bianche, pavimento in legno massello medio, lavabo sottopiano, top in marmo, pavimento marrone, top bianco, mobile bagno incassato e carta da parati
Esempio di un piccolo bagno di servizio classico con ante in stile shaker, ante marroni, WC monopezzo, pareti bianche, pavimento in legno massello medio, lavabo sottopiano, top in marmo, pavimento marrone, top bianco, mobile bagno incassato e carta da parati
Bagni di Servizio con pareti bianche e mobile bagno incassato - Foto e idee per arredare
1