Bagni di Servizio con pareti bianche e lavabo integrato - Foto e idee per arredare
Filtra anche per:
Budget
Ordina per:Popolari oggi
121 - 140 di 1.330 foto
1 di 3
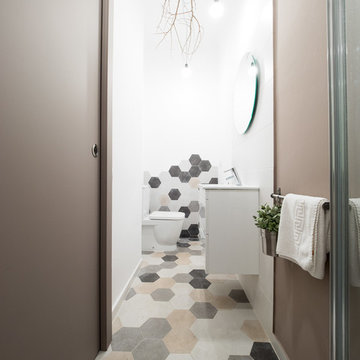
Federico Feldman
Ispirazione per un piccolo bagno di servizio moderno con ante lisce, ante bianche, WC a due pezzi, pareti bianche, pavimento con piastrelle in ceramica e lavabo integrato
Ispirazione per un piccolo bagno di servizio moderno con ante lisce, ante bianche, WC a due pezzi, pareti bianche, pavimento con piastrelle in ceramica e lavabo integrato
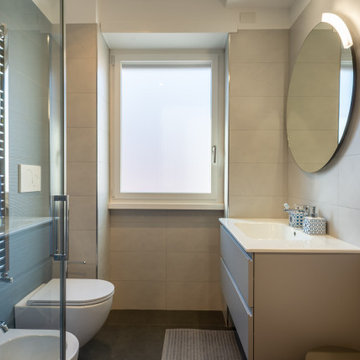
Nel bagno più piccolo si è optato per il colore, alternano lastre grandi a pavimento e mattonelle 20x75 color bianco e Avio per il rivestimento.
Immagine di un piccolo bagno di servizio minimalista con ante lisce, ante beige, WC a due pezzi, piastrelle blu, piastrelle in gres porcellanato, pareti bianche, pavimento in gres porcellanato, lavabo integrato, pavimento grigio, top bianco e mobile bagno sospeso
Immagine di un piccolo bagno di servizio minimalista con ante lisce, ante beige, WC a due pezzi, piastrelle blu, piastrelle in gres porcellanato, pareti bianche, pavimento in gres porcellanato, lavabo integrato, pavimento grigio, top bianco e mobile bagno sospeso
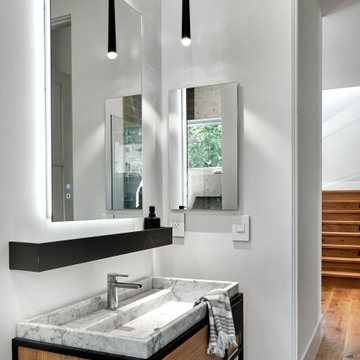
Immagine di un bagno di servizio design di medie dimensioni con ante lisce, ante in legno chiaro, pareti bianche, lavabo integrato, top in marmo, top grigio e mobile bagno freestanding
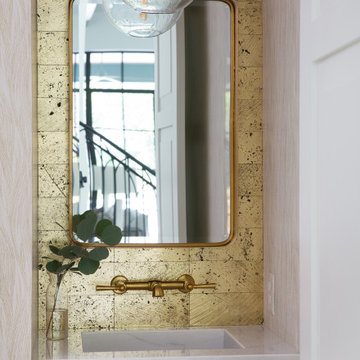
Photography by Buff Strickland
Esempio di un piccolo bagno di servizio mediterraneo con piastrelle gialle, pareti bianche, lavabo integrato e top bianco
Esempio di un piccolo bagno di servizio mediterraneo con piastrelle gialle, pareti bianche, lavabo integrato e top bianco
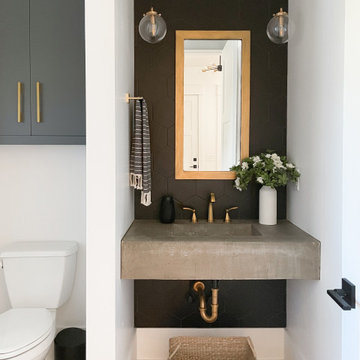
Esempio di un bagno di servizio moderno di medie dimensioni con ante grigie, piastrelle nere, piastrelle in ceramica, pareti bianche, parquet chiaro, lavabo integrato, top in cemento, pavimento beige, top grigio e mobile bagno sospeso

This 1910 West Highlands home was so compartmentalized that you couldn't help to notice you were constantly entering a new room every 8-10 feet. There was also a 500 SF addition put on the back of the home to accommodate a living room, 3/4 bath, laundry room and back foyer - 350 SF of that was for the living room. Needless to say, the house needed to be gutted and replanned.
Kitchen+Dining+Laundry-Like most of these early 1900's homes, the kitchen was not the heartbeat of the home like they are today. This kitchen was tucked away in the back and smaller than any other social rooms in the house. We knocked out the walls of the dining room to expand and created an open floor plan suitable for any type of gathering. As a nod to the history of the home, we used butcherblock for all the countertops and shelving which was accented by tones of brass, dusty blues and light-warm greys. This room had no storage before so creating ample storage and a variety of storage types was a critical ask for the client. One of my favorite details is the blue crown that draws from one end of the space to the other, accenting a ceiling that was otherwise forgotten.
Primary Bath-This did not exist prior to the remodel and the client wanted a more neutral space with strong visual details. We split the walls in half with a datum line that transitions from penny gap molding to the tile in the shower. To provide some more visual drama, we did a chevron tile arrangement on the floor, gridded the shower enclosure for some deep contrast an array of brass and quartz to elevate the finishes.
Powder Bath-This is always a fun place to let your vision get out of the box a bit. All the elements were familiar to the space but modernized and more playful. The floor has a wood look tile in a herringbone arrangement, a navy vanity, gold fixtures that are all servants to the star of the room - the blue and white deco wall tile behind the vanity.
Full Bath-This was a quirky little bathroom that you'd always keep the door closed when guests are over. Now we have brought the blue tones into the space and accented it with bronze fixtures and a playful southwestern floor tile.
Living Room & Office-This room was too big for its own good and now serves multiple purposes. We condensed the space to provide a living area for the whole family plus other guests and left enough room to explain the space with floor cushions. The office was a bonus to the project as it provided privacy to a room that otherwise had none before.
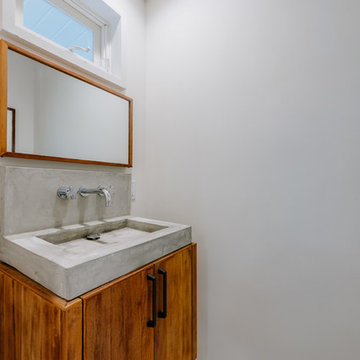
Ispirazione per un piccolo bagno di servizio minimalista con ante lisce, pareti bianche, lavabo integrato e top in cemento
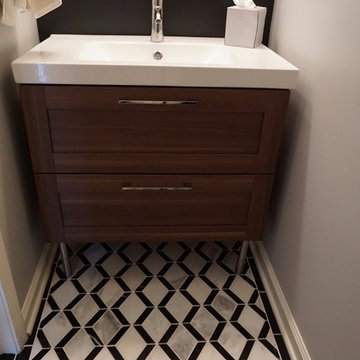
Immagine di un piccolo bagno di servizio minimalista con ante lisce, ante in legno bruno, WC monopezzo, pareti bianche, pavimento in marmo, lavabo integrato, top in quarzo composito e pavimento bianco
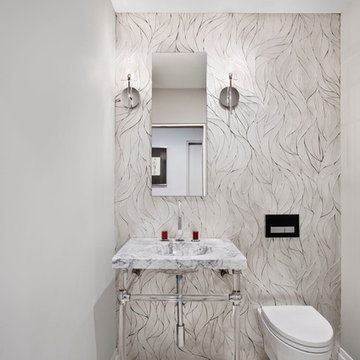
David Joseph
Esempio di un piccolo bagno di servizio design con WC sospeso, piastrelle di marmo, pareti bianche, pavimento in marmo, lavabo integrato e top in marmo
Esempio di un piccolo bagno di servizio design con WC sospeso, piastrelle di marmo, pareti bianche, pavimento in marmo, lavabo integrato e top in marmo
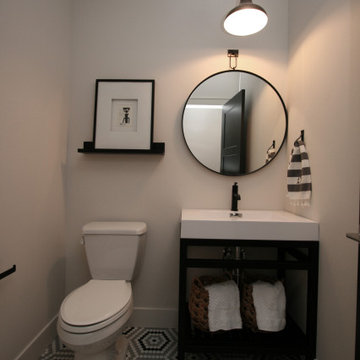
Esempio di un piccolo bagno di servizio chic con consolle stile comò, ante nere, WC a due pezzi, piastrelle bianche, pareti bianche, pavimento con piastrelle a mosaico, lavabo integrato, top in quarzo composito, pavimento multicolore, top bianco e mobile bagno freestanding
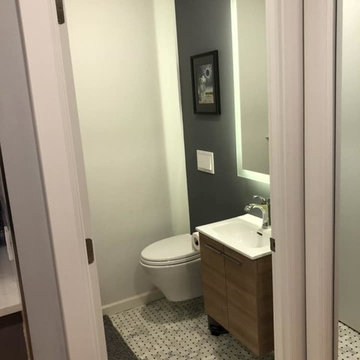
Ispirazione per un piccolo bagno di servizio minimalista con ante lisce, ante in legno scuro, pareti bianche, pavimento in marmo, lavabo integrato, top in quarzo composito, pavimento grigio, top bianco e WC sospeso
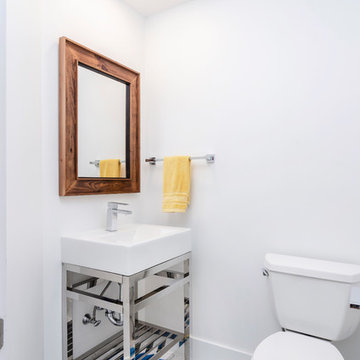
Immagine di un piccolo bagno di servizio contemporaneo con nessun'anta, WC a due pezzi, pareti bianche, pavimento in marmo, lavabo integrato, top in quarzo composito, pavimento bianco e top bianco
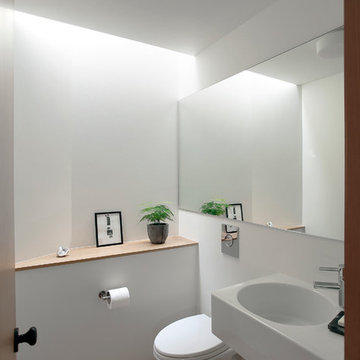
Mark Woods
Immagine di un piccolo bagno di servizio minimalista con pareti bianche, parquet chiaro e lavabo integrato
Immagine di un piccolo bagno di servizio minimalista con pareti bianche, parquet chiaro e lavabo integrato
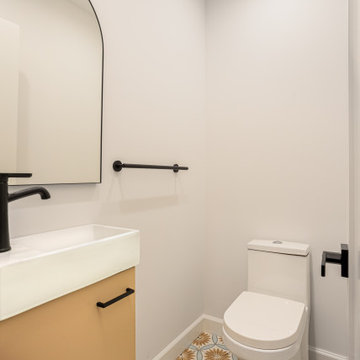
A Lovely 1100 sq. bungalow in the heart of Silverlake stood untouched for almost half a century.
This home as built was a 2 bedrooms + 1 bathroom with a good size living room.
Client purchased it for the sake of turning it into a rental property.
With a few good internal twists and space planning we converted this little bungalow into a full blown 3bed + 2.5 bath with a master suite.
All of this without adding even 1 square inch to the building.
Kitchen was moved to a more central location; a portion of a closet was converted into a powder room and the old utility room/laundry was turned into the master bathroom.

For a couple of young web developers buying their first home in Redwood Shores, we were hired to do a complete interior remodel of a cookie cutter house originally built in 1996. The original finishes looked more like the 80s than the 90s, consisting of raised-panel oak cabinets, 12 x 12 yellow-beige floor tiles, tile counters and brown-beige wall to wall carpeting. The kitchen and bathrooms were utterly basic and the doors, fireplace and TV niche were also very dated. We selected all new finishes in tones of gray and silver per our clients’ tastes and created new layouts for the kitchen and bathrooms. We also designed a custom accent wall for their TV (very important for gamers) and track-mounted sliding 3-Form resin doors to separate their living room from their office. To animate the two story living space we customized a Mizu pendant light by Terzani and in the kitchen we selected an accent wall of seamless Caesarstone, Fuscia lights designed by Achille Castiglioni (one of our favorite modernist pendants) and designed a two-level island and a drop-down ceiling accent “cloud: to coordinate with the color of the accent wall. The master bath features a minimalist bathtub and floating vanity, an internally lit Electric Mirror and Porcelanosa tile.
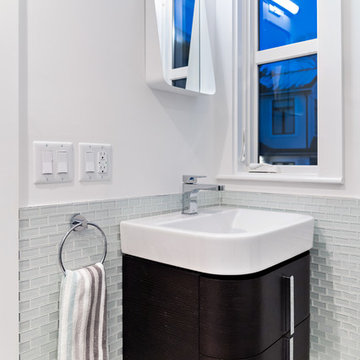
Credit Dan Cutrona
Design, Prewire, Installation and Programming for
Audio / Video
Lighting Control
Network
Home Automation
Idee per un piccolo bagno di servizio moderno con ante lisce, ante in legno bruno, piastrelle di vetro, pareti bianche, lavabo integrato, top in quarzo composito e top bianco
Idee per un piccolo bagno di servizio moderno con ante lisce, ante in legno bruno, piastrelle di vetro, pareti bianche, lavabo integrato, top in quarzo composito e top bianco
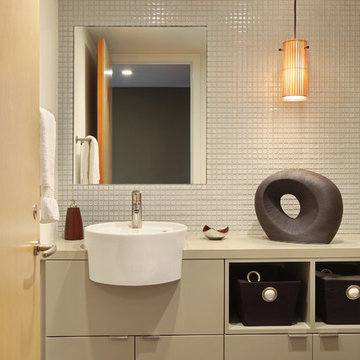
Photos by Aidin Mariscal
Ispirazione per un piccolo bagno di servizio moderno con ante grigie, piastrelle bianche, piastrelle di vetro, pareti bianche, lavabo integrato, top in quarzo composito, ante lisce e pavimento grigio
Ispirazione per un piccolo bagno di servizio moderno con ante grigie, piastrelle bianche, piastrelle di vetro, pareti bianche, lavabo integrato, top in quarzo composito, ante lisce e pavimento grigio
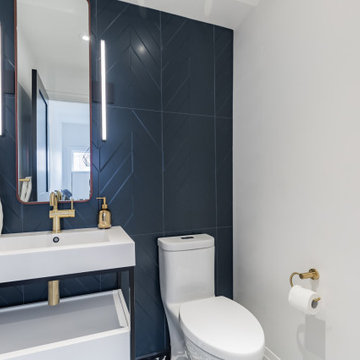
Feature wall in teal green large format chevron tiles teamed up with black and white patterned floor tiles. Walnut framed elongated mirror, a one piece toilet with hidden traps and soft close seat. The vanity exposes the drain p-trap - plumbing fixtures, toilet paper holder and towel rack in satin brass; linear LED wall sconces flank the vanity mirror; black 2-panel door with matte black hardware

The powder room of the kitchen is clean and modern with a window to the rear yard.
Ispirazione per un bagno di servizio design di medie dimensioni con ante lisce, ante bianche, WC monopezzo, pareti bianche, pavimento in legno massello medio, lavabo integrato, top in superficie solida, pavimento marrone, top bianco e mobile bagno sospeso
Ispirazione per un bagno di servizio design di medie dimensioni con ante lisce, ante bianche, WC monopezzo, pareti bianche, pavimento in legno massello medio, lavabo integrato, top in superficie solida, pavimento marrone, top bianco e mobile bagno sospeso

Immagine di un piccolo bagno di servizio moderno con ante a filo, ante marroni, WC monopezzo, piastrelle bianche, piastrelle in ardesia, pareti bianche, lavabo integrato, pavimento marrone e top bianco
Bagni di Servizio con pareti bianche e lavabo integrato - Foto e idee per arredare
7