Bagni di Servizio con pareti beige - Foto e idee per arredare
Filtra anche per:
Budget
Ordina per:Popolari oggi
41 - 60 di 475 foto
1 di 3

Master bathroom with a dual walk-in shower with large distinctive veining tile, with pops of gold and green. Large double vanity with features of a backlit LED mirror and widespread faucets.
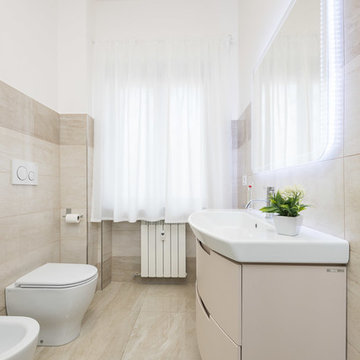
Foto: Paolo Fusco
Ispirazione per un grande bagno di servizio moderno con ante beige, bidè, piastrelle beige, piastrelle in gres porcellanato, pareti beige, pavimento in gres porcellanato, lavabo integrato e pavimento beige
Ispirazione per un grande bagno di servizio moderno con ante beige, bidè, piastrelle beige, piastrelle in gres porcellanato, pareti beige, pavimento in gres porcellanato, lavabo integrato e pavimento beige
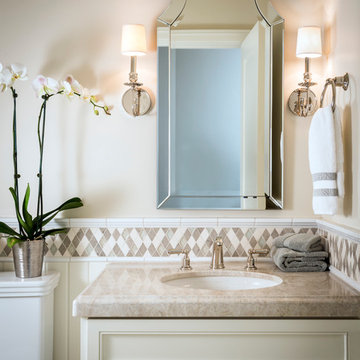
Scott Hargis Photography
Idee per un bagno di servizio chic di medie dimensioni con WC a due pezzi, piastrelle a mosaico, lavabo sottopiano, ante con riquadro incassato, ante beige, pareti beige, piastrelle beige e top beige
Idee per un bagno di servizio chic di medie dimensioni con WC a due pezzi, piastrelle a mosaico, lavabo sottopiano, ante con riquadro incassato, ante beige, pareti beige, piastrelle beige e top beige
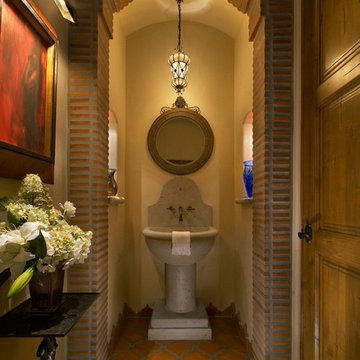
Making a statement in this powder room, we used stacked terra cotta tiles with thick mortar to shape a space for the carved stone pedestal sink. Arabesque tile makes a lacy pattern on the floor.
Photography: Mark Boisclair

This home is in a rural area. The client was wanting a home reminiscent of those built by the auto barons of Detroit decades before. The home focuses on a nature area enhanced and expanded as part of this property development. The water feature, with its surrounding woodland and wetland areas, supports wild life species and was a significant part of the focus for our design. We orientated all primary living areas to allow for sight lines to the water feature. This included developing an underground pool room where its only windows looked over the water while the room itself was depressed below grade, ensuring that it would not block the views from other areas of the home. The underground room for the pool was constructed of cast-in-place architectural grade concrete arches intended to become the decorative finish inside the room. An elevated exterior patio sits as an entertaining area above this room while the rear yard lawn conceals the remainder of its imposing size. A skylight through the grass is the only hint at what lies below.
Great care was taken to locate the home on a small open space on the property overlooking the natural area and anticipated water feature. We nestled the home into the clearing between existing trees and along the edge of a natural slope which enhanced the design potential and functional options needed for the home. The style of the home not only fits the requirements of an owner with a desire for a very traditional mid-western estate house, but also its location amongst other rural estate lots. The development is in an area dotted with large homes amongst small orchards, small farms, and rolling woodlands. Materials for this home are a mixture of clay brick and limestone for the exterior walls. Both materials are readily available and sourced from the local area. We used locally sourced northern oak wood for the interior trim. The black cherry trees that were removed were utilized as hardwood flooring for the home we designed next door.
Mechanical systems were carefully designed to obtain a high level of efficiency. The pool room has a separate, and rather unique, heating system. The heat recovered as part of the dehumidification and cooling process is re-directed to maintain the water temperature in the pool. This process allows what would have been wasted heat energy to be re-captured and utilized. We carefully designed this system as a negative pressure room to control both humidity and ensure that odors from the pool would not be detectable in the house. The underground character of the pool room also allowed it to be highly insulated and sealed for high energy efficiency. The disadvantage was a sacrifice on natural day lighting around the entire room. A commercial skylight, with reflective coatings, was added through the lawn-covered roof. The skylight added a lot of natural daylight and was a natural chase to recover warm humid air and supply new cooled and dehumidified air back into the enclosed space below. Landscaping was restored with primarily native plant and tree materials, which required little long term maintenance. The dedicated nature area is thriving with more wildlife than originally on site when the property was undeveloped. It is rare to be on site and to not see numerous wild turkey, white tail deer, waterfowl and small animals native to the area. This home provides a good example of how the needs of a luxury estate style home can nestle comfortably into an existing environment and ensure that the natural setting is not only maintained but protected for future generations.

Tommy Daspit Photographer
Ispirazione per un ampio bagno di servizio classico con ante lisce, ante marroni, WC a due pezzi, piastrelle marroni, piastrelle di ciottoli, pareti beige, pavimento con piastrelle in ceramica, lavabo a bacinella, top in granito e pavimento beige
Ispirazione per un ampio bagno di servizio classico con ante lisce, ante marroni, WC a due pezzi, piastrelle marroni, piastrelle di ciottoli, pareti beige, pavimento con piastrelle in ceramica, lavabo a bacinella, top in granito e pavimento beige
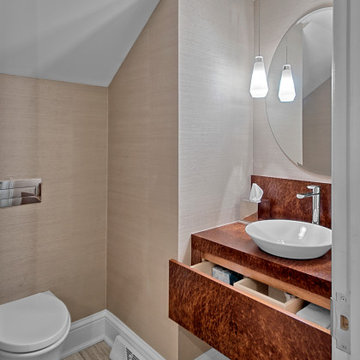
Immagine di un bagno di servizio moderno di medie dimensioni con WC sospeso, pareti beige, pavimento in gres porcellanato, lavabo a bacinella e pavimento beige
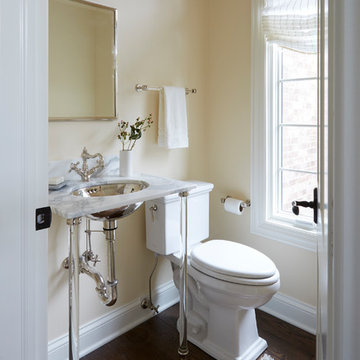
Photo Credit: Mike Kaskel, Kaskel Photo
Esempio di un piccolo bagno di servizio tradizionale con nessun'anta, WC monopezzo, pareti beige, parquet scuro, lavabo sottopiano, pavimento marrone, top in marmo e top bianco
Esempio di un piccolo bagno di servizio tradizionale con nessun'anta, WC monopezzo, pareti beige, parquet scuro, lavabo sottopiano, pavimento marrone, top in marmo e top bianco

Immagine di un piccolo bagno di servizio classico con nessun'anta, ante in legno scuro, WC monopezzo, pareti beige, parquet chiaro, lavabo a bacinella, top in legno, mobile bagno sospeso e carta da parati
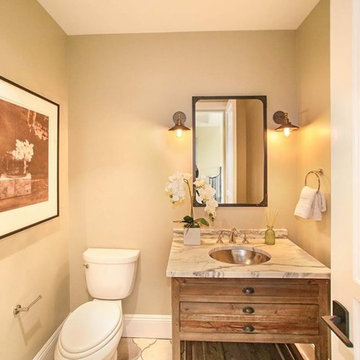
Esempio di un bagno di servizio mediterraneo di medie dimensioni con consolle stile comò, ante in legno chiaro, pareti beige, pavimento in cementine, lavabo sottopiano, pavimento multicolore e top beige

Wall hung vanity in Walnut with Tech Light pendants. Stone wall in ledgestone marble.
Esempio di un grande bagno di servizio minimalista con ante lisce, ante in legno bruno, WC a due pezzi, pistrelle in bianco e nero, piastrelle in pietra, pareti beige, pavimento in gres porcellanato, lavabo da incasso, top in marmo, pavimento grigio e top nero
Esempio di un grande bagno di servizio minimalista con ante lisce, ante in legno bruno, WC a due pezzi, pistrelle in bianco e nero, piastrelle in pietra, pareti beige, pavimento in gres porcellanato, lavabo da incasso, top in marmo, pavimento grigio e top nero

Foto di un bagno di servizio minimal di medie dimensioni con WC sospeso, piastrelle in pietra, lavabo a bacinella, ante lisce, ante marroni, piastrelle beige, pareti beige, pavimento in legno massello medio e pavimento marrone

In 2014, we were approached by a couple to achieve a dream space within their existing home. They wanted to expand their existing bar, wine, and cigar storage into a new one-of-a-kind room. Proud of their Italian heritage, they also wanted to bring an “old-world” feel into this project to be reminded of the unique character they experienced in Italian cellars. The dramatic tone of the space revolves around the signature piece of the project; a custom milled stone spiral stair that provides access from the first floor to the entry of the room. This stair tower features stone walls, custom iron handrails and spindles, and dry-laid milled stone treads and riser blocks. Once down the staircase, the entry to the cellar is through a French door assembly. The interior of the room is clad with stone veneer on the walls and a brick barrel vault ceiling. The natural stone and brick color bring in the cellar feel the client was looking for, while the rustic alder beams, flooring, and cabinetry help provide warmth. The entry door sequence is repeated along both walls in the room to provide rhythm in each ceiling barrel vault. These French doors also act as wine and cigar storage. To allow for ample cigar storage, a fully custom walk-in humidor was designed opposite the entry doors. The room is controlled by a fully concealed, state-of-the-art HVAC smoke eater system that allows for cigar enjoyment without any odor.

Fully integrated Signature Estate featuring Creston controls and Crestron panelized lighting, and Crestron motorized shades and draperies, whole-house audio and video, HVAC, voice and video communication atboth both the front door and gate. Modern, warm, and clean-line design, with total custom details and finishes. The front includes a serene and impressive atrium foyer with two-story floor to ceiling glass walls and multi-level fire/water fountains on either side of the grand bronze aluminum pivot entry door. Elegant extra-large 47'' imported white porcelain tile runs seamlessly to the rear exterior pool deck, and a dark stained oak wood is found on the stairway treads and second floor. The great room has an incredible Neolith onyx wall and see-through linear gas fireplace and is appointed perfectly for views of the zero edge pool and waterway. The center spine stainless steel staircase has a smoked glass railing and wood handrail.
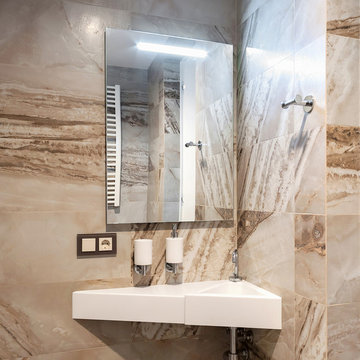
Idee per un ampio bagno di servizio design con ante lisce, WC sospeso, piastrelle beige, pareti beige, pavimento in gres porcellanato, lavabo sospeso e pavimento beige
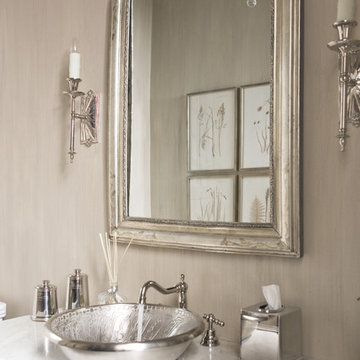
Rachael Boling Photography
Foto di un grande bagno di servizio chic con lavabo a bacinella, top in marmo, pareti beige e top bianco
Foto di un grande bagno di servizio chic con lavabo a bacinella, top in marmo, pareti beige e top bianco
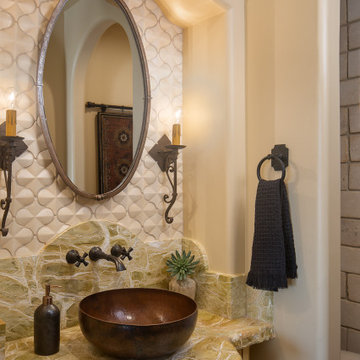
Ispirazione per un piccolo bagno di servizio mediterraneo con consolle stile comò, ante verdi, WC monopezzo, piastrelle beige, piastrelle in ceramica, pareti beige, pavimento in pietra calcarea, lavabo a bacinella, top in marmo, pavimento beige, top verde e mobile bagno incassato
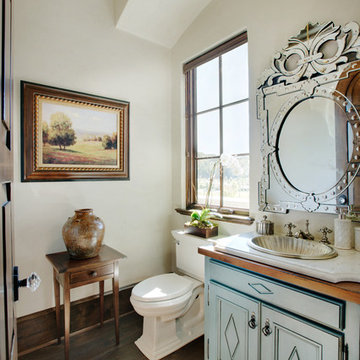
The heavily paneled honey stained door with bronze hardware and crystal knob provide entry into this Italian Country inspired powder room. Ivory plaster walls serve as a backdrop to the traditional painting depicting the Italian countryside. Tucked below the arched ceiling detail is a custom vanity wearing a distressed and glazed blue stain. The exposed hinges and bronze cabinet pulls give Old World charm as does the wood top, which is stained to match the room’s door and moldings. Above the wood top sits an additional top made of durable Quartzite. The metal sink, polished nickel faucet and Venetian mirror and sparkle. The toilet in biscuit is by Kohler.
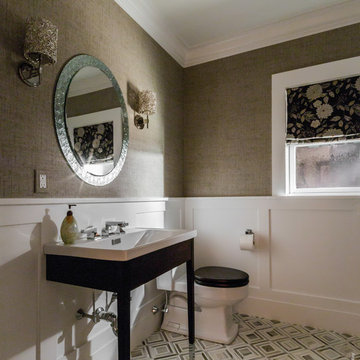
Photo: Patrick O'Malley
Immagine di un bagno di servizio chic di medie dimensioni con lavabo a consolle, top in quarzo composito, piastrelle multicolore, pareti beige, pavimento in marmo e WC monopezzo
Immagine di un bagno di servizio chic di medie dimensioni con lavabo a consolle, top in quarzo composito, piastrelle multicolore, pareti beige, pavimento in marmo e WC monopezzo

Clerestory windows draw light into this sizable powder room. For splash durability, textured limestone runs behind a custom vanity designed to look like a piece of furniture.
The Village at Seven Desert Mountain—Scottsdale
Architecture: Drewett Works
Builder: Cullum Homes
Interiors: Ownby Design
Landscape: Greey | Pickett
Photographer: Dino Tonn
https://www.drewettworks.com/the-model-home-at-village-at-seven-desert-mountain/
Bagni di Servizio con pareti beige - Foto e idee per arredare
3