Bagni di Servizio con pareti beige e pavimento con piastrelle in ceramica - Foto e idee per arredare
Filtra anche per:
Budget
Ordina per:Popolari oggi
161 - 180 di 896 foto
1 di 3
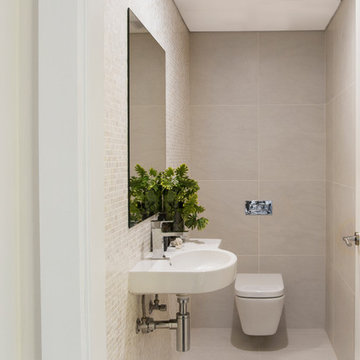
Immagine di un piccolo bagno di servizio contemporaneo con ante lisce, piastrelle a mosaico, pavimento con piastrelle in ceramica, WC sospeso, piastrelle beige, pareti beige, lavabo sospeso e pavimento beige
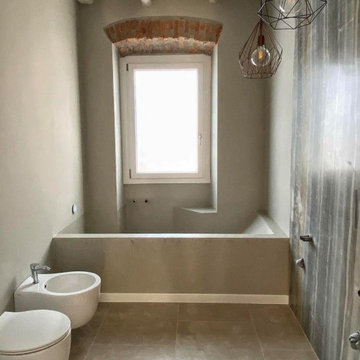
Realizzazione di vasca in muratura rivestita con resina epossidica.
Idee per un bagno di servizio di medie dimensioni con travi a vista, WC sospeso, piastrelle beige, pareti beige, pavimento con piastrelle in ceramica e pavimento beige
Idee per un bagno di servizio di medie dimensioni con travi a vista, WC sospeso, piastrelle beige, pareti beige, pavimento con piastrelle in ceramica e pavimento beige
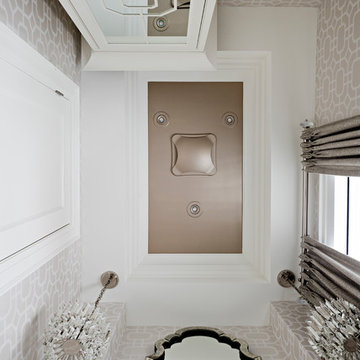
This powder room represent elegance through the use of neutral pattern wallpaper, quartz counter, and crystal chandeliers.
Esempio di un bagno di servizio tradizionale di medie dimensioni con consolle stile comò, ante bianche, pareti beige, pavimento con piastrelle in ceramica, lavabo sottopiano, top in quarzo composito, pavimento beige e top multicolore
Esempio di un bagno di servizio tradizionale di medie dimensioni con consolle stile comò, ante bianche, pareti beige, pavimento con piastrelle in ceramica, lavabo sottopiano, top in quarzo composito, pavimento beige e top multicolore
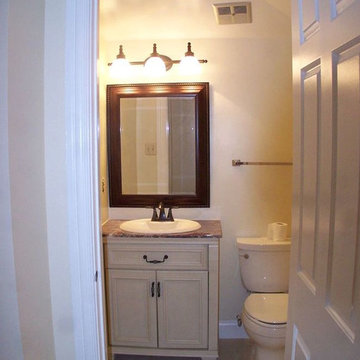
Foto di un bagno di servizio classico di medie dimensioni con ante beige, pareti beige, pavimento con piastrelle in ceramica, top in granito, ante con riquadro incassato, WC a due pezzi, lavabo da incasso e pavimento beige
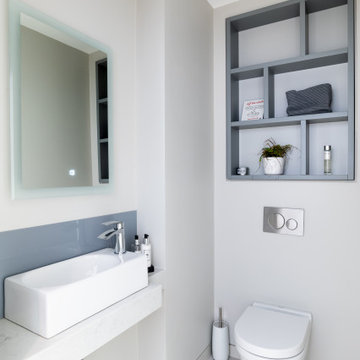
Ispirazione per un bagno di servizio moderno di medie dimensioni con WC sospeso, pareti beige, pavimento con piastrelle in ceramica, top in marmo, pavimento beige e top bianco
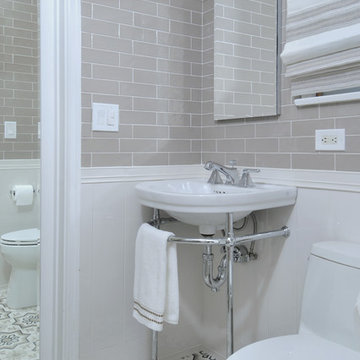
Ispirazione per un bagno di servizio chic di medie dimensioni con WC a due pezzi, piastrelle beige, piastrelle diamantate, pareti beige, pavimento con piastrelle in ceramica, lavabo a bacinella e pavimento multicolore
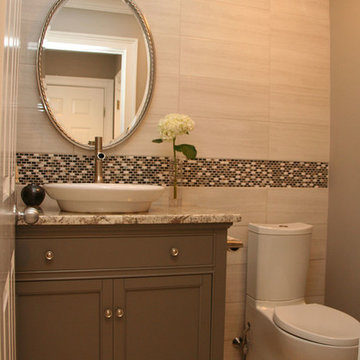
Ispirazione per un piccolo bagno di servizio contemporaneo con lavabo a bacinella, ante a filo, ante grigie, top in granito, WC a due pezzi, piastrelle grigie, piastrelle beige, piastrelle in ceramica, pareti beige e pavimento con piastrelle in ceramica
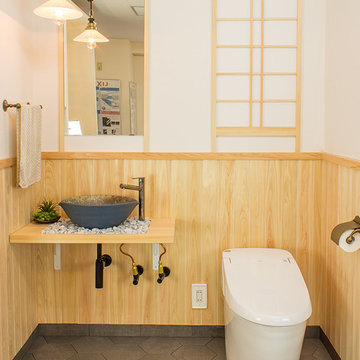
和風のトイレってイメージしにくいかもしれません。
では例えば、腰壁に無垢の檜の板を張ってみるのはどうでしょう。白木だとスッキリと、濃い色の塗装だと落ち着いた印象になります。
せっかく無垢材を使ったのですからこだわって床はタイル。しかも六角形にするとモダンでもあり和のデザインにも感じます。メンテナンスも考えて幅木までタイルです。
カウンターも贅沢に檜の無垢材に石を敷き詰めて個性的な仕様です。
どれも本物だからこその良さがあり、時間が経つとより一層味わい深いものになります。
羽目板の施工は難しさもありますが、出来栄えには達成感がありますね。
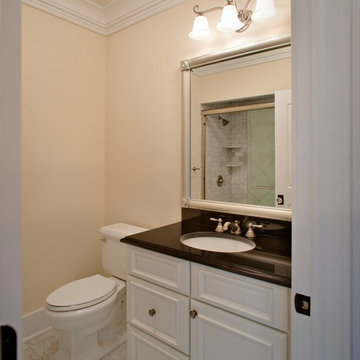
New home construction in Springlake, NJ with bathrooms and kitchen completed by KRFC Design Centers.
Foto di un piccolo bagno di servizio chic con ante a filo, ante bianche, WC a due pezzi, piastrelle grigie, piastrelle in pietra, pareti beige, pavimento con piastrelle in ceramica, lavabo sottopiano, top in quarzo composito, pavimento bianco e top nero
Foto di un piccolo bagno di servizio chic con ante a filo, ante bianche, WC a due pezzi, piastrelle grigie, piastrelle in pietra, pareti beige, pavimento con piastrelle in ceramica, lavabo sottopiano, top in quarzo composito, pavimento bianco e top nero
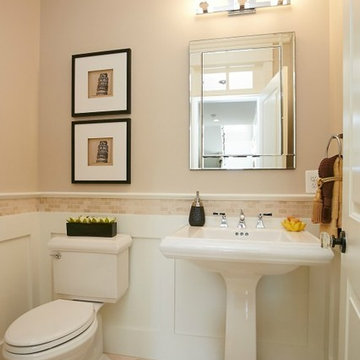
Foto di un bagno di servizio american style di medie dimensioni con piastrelle beige, piastrelle a mosaico, pareti beige, pavimento con piastrelle in ceramica, lavabo a colonna, pavimento beige e WC a due pezzi
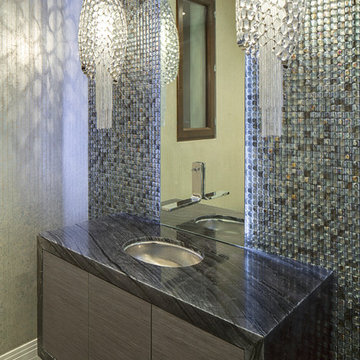
Idee per un bagno di servizio design di medie dimensioni con ante lisce, pareti beige, pavimento con piastrelle in ceramica, ante in legno bruno, piastrelle a mosaico, lavabo sottopiano e piastrelle grigie
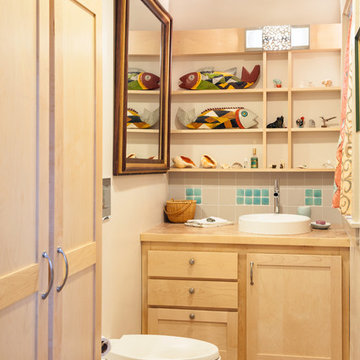
Powder room off Kitchen with tiled floor and recycled glass backsplash - Our clients wanted to remodel their kitchen so that the prep, cooking, clean up and dining areas would blend well and not have too much of a kitchen feel. They wanted a sophisticated look with some classic details and a few contemporary flairs. The result was a reorganized layout (and remodel of the adjacent powder room) that maintained all the beautiful sunlight from their deck windows, but create two separate but complimentary areas for cooking and dining. The refrigerator and pantry are housed in a furniture-like unit creating a hutch-like cabinet that belies its interior with classic styling. Two sinks allow both cooks in the family to work simultaneously. Some glass-fronted cabinets keep the sink wall light and attractive. The recycled glass-tiled detail on the ceramic backsplash brings a hint of color and a reference to the nearby waters. Dan Cutrona Photography
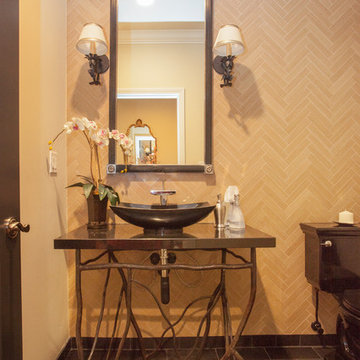
We were excited when the homeowners of this project approached us to help them with their whole house remodel as this is a historic preservation project. The historical society has approved this remodel. As part of that distinction we had to honor the original look of the home; keeping the façade updated but intact. For example the doors and windows are new but they were made as replicas to the originals. The homeowners were relocating from the Inland Empire to be closer to their daughter and grandchildren. One of their requests was additional living space. In order to achieve this we added a second story to the home while ensuring that it was in character with the original structure. The interior of the home is all new. It features all new plumbing, electrical and HVAC. Although the home is a Spanish Revival the homeowners style on the interior of the home is very traditional. The project features a home gym as it is important to the homeowners to stay healthy and fit. The kitchen / great room was designed so that the homewoners could spend time with their daughter and her children. The home features two master bedroom suites. One is upstairs and the other one is down stairs. The homeowners prefer to use the downstairs version as they are not forced to use the stairs. They have left the upstairs master suite as a guest suite.
Enjoy some of the before and after images of this project:
http://www.houzz.com/discussions/3549200/old-garage-office-turned-gym-in-los-angeles
http://www.houzz.com/discussions/3558821/la-face-lift-for-the-patio
http://www.houzz.com/discussions/3569717/la-kitchen-remodel
http://www.houzz.com/discussions/3579013/los-angeles-entry-hall
http://www.houzz.com/discussions/3592549/exterior-shots-of-a-whole-house-remodel-in-la
http://www.houzz.com/discussions/3607481/living-dining-rooms-become-a-library-and-formal-dining-room-in-la
http://www.houzz.com/discussions/3628842/bathroom-makeover-in-los-angeles-ca
http://www.houzz.com/discussions/3640770/sweet-dreams-la-bedroom-remodels
Exterior: Approved by the historical society as a Spanish Revival, the second story of this home was an addition. All of the windows and doors were replicated to match the original styling of the house. The roof is a combination of Gable and Hip and is made of red clay tile. The arched door and windows are typical of Spanish Revival. The home also features a Juliette Balcony and window.
Library / Living Room: The library offers Pocket Doors and custom bookcases.
Powder Room: This powder room has a black toilet and Herringbone travertine.
Kitchen: This kitchen was designed for someone who likes to cook! It features a Pot Filler, a peninsula and an island, a prep sink in the island, and cookbook storage on the end of the peninsula. The homeowners opted for a mix of stainless and paneled appliances. Although they have a formal dining room they wanted a casual breakfast area to enjoy informal meals with their grandchildren. The kitchen also utilizes a mix of recessed lighting and pendant lights. A wine refrigerator and outlets conveniently located on the island and around the backsplash are the modern updates that were important to the homeowners.
Master bath: The master bath enjoys both a soaking tub and a large shower with body sprayers and hand held. For privacy, the bidet was placed in a water closet next to the shower. There is plenty of counter space in this bathroom which even includes a makeup table.
Staircase: The staircase features a decorative niche
Upstairs master suite: The upstairs master suite features the Juliette balcony
Outside: Wanting to take advantage of southern California living the homeowners requested an outdoor kitchen complete with retractable awning. The fountain and lounging furniture keep it light.
Home gym: This gym comes completed with rubberized floor covering and dedicated bathroom. It also features its own HVAC system and wall mounted TV.
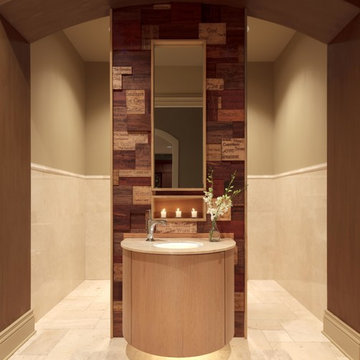
Photo Credit - Lori Hamilton
Esempio di un grande bagno di servizio minimalista con consolle stile comò, ante in legno chiaro, pareti beige, pavimento con piastrelle in ceramica, lavabo sottopiano, top in granito e piastrelle in travertino
Esempio di un grande bagno di servizio minimalista con consolle stile comò, ante in legno chiaro, pareti beige, pavimento con piastrelle in ceramica, lavabo sottopiano, top in granito e piastrelle in travertino
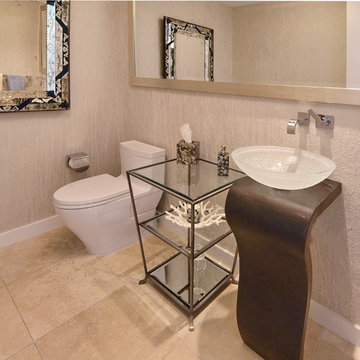
Foto di un grande bagno di servizio minimalista con nessun'anta, WC monopezzo, piastrelle beige, piastrelle in ceramica, pareti beige, pavimento con piastrelle in ceramica e lavabo a bacinella
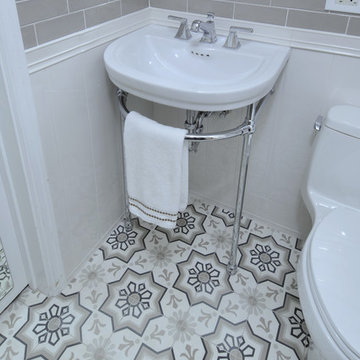
Immagine di un bagno di servizio chic di medie dimensioni con WC a due pezzi, piastrelle beige, piastrelle diamantate, pareti beige, pavimento con piastrelle in ceramica, lavabo a bacinella e pavimento multicolore
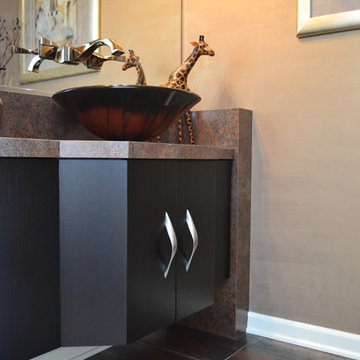
This image showcases one of the many custom vanities I have created.
Idee per un bagno di servizio contemporaneo di medie dimensioni con ante lisce, ante in legno bruno, pareti beige, pavimento con piastrelle in ceramica, lavabo a bacinella e top in superficie solida
Idee per un bagno di servizio contemporaneo di medie dimensioni con ante lisce, ante in legno bruno, pareti beige, pavimento con piastrelle in ceramica, lavabo a bacinella e top in superficie solida

Гостевой санузел и хозяйственная комната. Немаловажным условием было размещение трёх санузлов и хозяйственной комнаты со стирально-сушильными автоматами. В семье уже подрастает ребенок, и в планах увеличение семьи, поэтому необходимость частых стирок была очевидна на самом раннем этапе проектирования. Сантехника: Cielo.
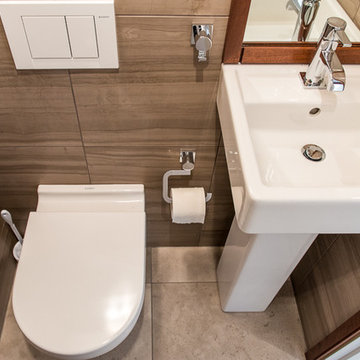
Foto di un bagno di servizio minimal di medie dimensioni con WC sospeso, pareti beige, pavimento beige, piastrelle beige, piastrelle in gres porcellanato, pavimento con piastrelle in ceramica e lavabo a colonna
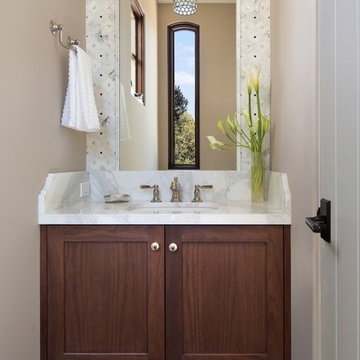
Ispirazione per un piccolo bagno di servizio classico con ante in stile shaker, ante in legno bruno, piastrelle grigie, piastrelle in pietra, pareti beige, pavimento con piastrelle in ceramica, lavabo sottopiano e top in marmo
Bagni di Servizio con pareti beige e pavimento con piastrelle in ceramica - Foto e idee per arredare
9