Bagni di Servizio con pareti beige e pareti rosse - Foto e idee per arredare
Filtra anche per:
Budget
Ordina per:Popolari oggi
161 - 180 di 6.743 foto
1 di 3
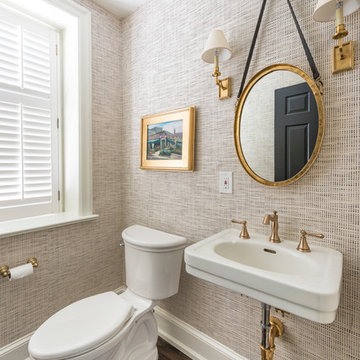
Formal powder room off entry has original suspended porcelain sink, brass fixtures and matching brass sconces. Grass wallpaper and dark hardwood floors.

Immagine di un piccolo bagno di servizio chic con lavabo sottopiano, pareti beige, top in granito e piastrelle grigie
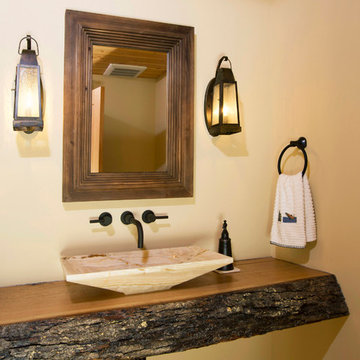
The design of this home was driven by the owners’ desire for a three-bedroom waterfront home that showcased the spectacular views and park-like setting. As nature lovers, they wanted their home to be organic, minimize any environmental impact on the sensitive site and embrace nature.
This unique home is sited on a high ridge with a 45° slope to the water on the right and a deep ravine on the left. The five-acre site is completely wooded and tree preservation was a major emphasis. Very few trees were removed and special care was taken to protect the trees and environment throughout the project. To further minimize disturbance, grades were not changed and the home was designed to take full advantage of the site’s natural topography. Oak from the home site was re-purposed for the mantle, powder room counter and select furniture.
The visually powerful twin pavilions were born from the need for level ground and parking on an otherwise challenging site. Fill dirt excavated from the main home provided the foundation. All structures are anchored with a natural stone base and exterior materials include timber framing, fir ceilings, shingle siding, a partial metal roof and corten steel walls. Stone, wood, metal and glass transition the exterior to the interior and large wood windows flood the home with light and showcase the setting. Interior finishes include reclaimed heart pine floors, Douglas fir trim, dry-stacked stone, rustic cherry cabinets and soapstone counters.
Exterior spaces include a timber-framed porch, stone patio with fire pit and commanding views of the Occoquan reservoir. A second porch overlooks the ravine and a breezeway connects the garage to the home.
Numerous energy-saving features have been incorporated, including LED lighting, on-demand gas water heating and special insulation. Smart technology helps manage and control the entire house.
Greg Hadley Photography
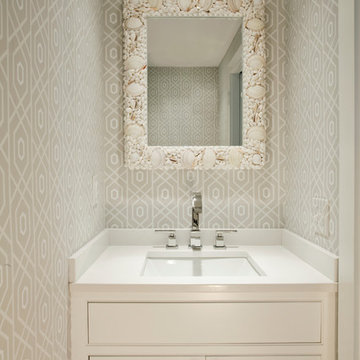
Immagine di un bagno di servizio stile marinaro con lavabo sottopiano, ante in stile shaker, pareti beige e ante beige

Asian powder room with Hakatai mosaic glass tile wall as backdrop, Asian vanity with Koi vessel sink, modern faucet in bamboo shape and dramatic golden mirror.

Tahoe Real Estate Photography
Ispirazione per un piccolo bagno di servizio stile rurale con lavabo integrato, ante in stile shaker, top in rame e pareti rosse
Ispirazione per un piccolo bagno di servizio stile rurale con lavabo integrato, ante in stile shaker, top in rame e pareti rosse
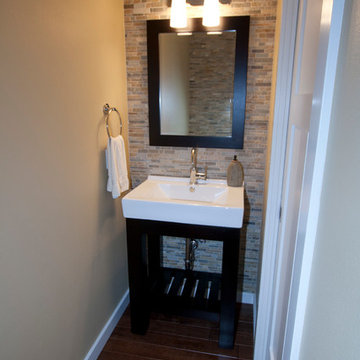
After photo - full height tile on lav wall, also on toilet wall, opposite.
Foto di un piccolo bagno di servizio classico con nessun'anta, ante in legno bruno, piastrelle in pietra, pareti beige e lavabo integrato
Foto di un piccolo bagno di servizio classico con nessun'anta, ante in legno bruno, piastrelle in pietra, pareti beige e lavabo integrato
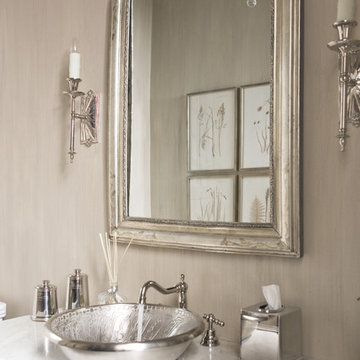
Rachael Boling Photography
Foto di un grande bagno di servizio chic con lavabo a bacinella, top in marmo, pareti beige e top bianco
Foto di un grande bagno di servizio chic con lavabo a bacinella, top in marmo, pareti beige e top bianco

A powder room focuses on green sustainable design:- A dual flush toilet conserves water. Bamboo flooring is a renewable grass. River pebbles on the wall are a natural material. The sink pedestal is fashioned from salvaged wood from a 200 yr old barn.
Staging by Karen Salveson, Miss Conception Design
Photography by Peter Fox Photography

After purchasing this Sunnyvale home several years ago, it was finally time to create the home of their dreams for this young family. With a wholly reimagined floorplan and primary suite addition, this home now serves as headquarters for this busy family.
The wall between the kitchen, dining, and family room was removed, allowing for an open concept plan, perfect for when kids are playing in the family room, doing homework at the dining table, or when the family is cooking. The new kitchen features tons of storage, a wet bar, and a large island. The family room conceals a small office and features custom built-ins, which allows visibility from the front entry through to the backyard without sacrificing any separation of space.
The primary suite addition is spacious and feels luxurious. The bathroom hosts a large shower, freestanding soaking tub, and a double vanity with plenty of storage. The kid's bathrooms are playful while still being guests to use. Blues, greens, and neutral tones are featured throughout the home, creating a consistent color story. Playful, calm, and cheerful tones are in each defining area, making this the perfect family house.
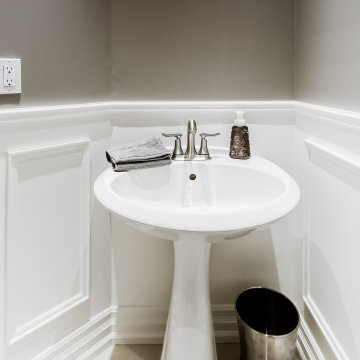
Idee per un bagno di servizio classico con WC monopezzo, pareti beige, pavimento in marmo, lavabo a colonna e pannellatura

The main goal to reawaken the beauty of this outdated kitchen was to create more storage and make it a more functional space. This husband and wife love to host their large extended family of kids and grandkids. The JRP design team tweaked the floor plan by reducing the size of an unnecessarily large powder bath. Since storage was key this allowed us to turn a small pantry closet into a larger walk-in pantry.
Keeping with the Mediterranean style of the house but adding a contemporary flair, the design features two-tone cabinets. Walnut island and base cabinets mixed with off white full height and uppers create a warm, welcoming environment. With the removal of the dated soffit, the cabinets were extended to the ceiling. This allowed for a second row of upper cabinets featuring a walnut interior and lighting for display. Choosing the right countertop and backsplash such as this marble-like quartz and arabesque tile is key to tying this whole look together.
The new pantry layout features crisp off-white open shelving with a contrasting walnut base cabinet. The combined open shelving and specialty drawers offer greater storage while at the same time being visually appealing.
The hood with its dark metal finish accented with antique brass is the focal point. It anchors the room above a new 60” Wolf range providing ample space to cook large family meals. The massive island features storage on all sides and seating on two for easy conversation making this kitchen the true hub of the home.

Architect: Peterssen Keller Architecture | Builder: Elevation Homes | Photographer: Spacecrafting
Foto di un bagno di servizio contemporaneo con ante lisce, ante in legno bruno, pareti beige, pavimento in legno massello medio, lavabo integrato, pavimento marrone e top bianco
Foto di un bagno di servizio contemporaneo con ante lisce, ante in legno bruno, pareti beige, pavimento in legno massello medio, lavabo integrato, pavimento marrone e top bianco
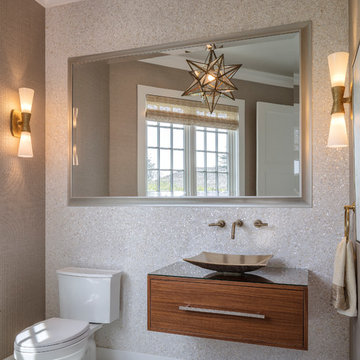
Architect : Derek van Alstine, Santa Cruz, Interior Design
Gina Viscusi Elson, Los Altos, Photos : Michael Hospelt
Ispirazione per un bagno di servizio stile marino con ante lisce, ante in legno bruno, WC a due pezzi, piastrelle beige, pareti beige, lavabo a bacinella, top in vetro e pavimento grigio
Ispirazione per un bagno di servizio stile marino con ante lisce, ante in legno bruno, WC a due pezzi, piastrelle beige, pareti beige, lavabo a bacinella, top in vetro e pavimento grigio
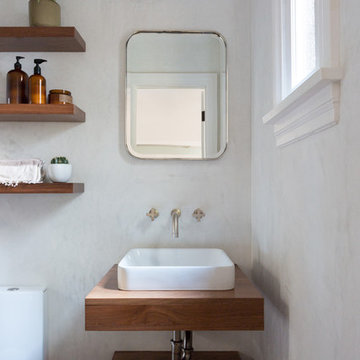
Photo by Amy Bartlam
Esempio di un piccolo bagno di servizio mediterraneo con nessun'anta, lavabo a bacinella, top in legno e pareti beige
Esempio di un piccolo bagno di servizio mediterraneo con nessun'anta, lavabo a bacinella, top in legno e pareti beige
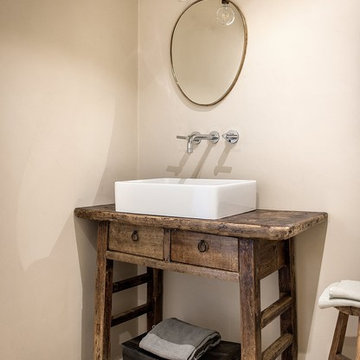
Une belle petite console à tiroirs ancienne accueille la vasque dans la salle de bain. Il suffit de percer un trou pour faire passer la canalisation. Un tabouret en bois ancien complète l'ensemble.
A beautiful old drawer console has been turned into a washstand, thanks to a hole drilled into the top and the back in order to evacuate the water. A matching rustic stool completes the picture.
Photos Dimora delle Balze

Half Bath first floor
Photo Credit-Perceptions Photography
Idee per un bagno di servizio tradizionale di medie dimensioni con ante in stile shaker, ante in legno scuro, pareti beige, pavimento in pietra calcarea, lavabo sottopiano, top alla veneziana e pavimento beige
Idee per un bagno di servizio tradizionale di medie dimensioni con ante in stile shaker, ante in legno scuro, pareti beige, pavimento in pietra calcarea, lavabo sottopiano, top alla veneziana e pavimento beige
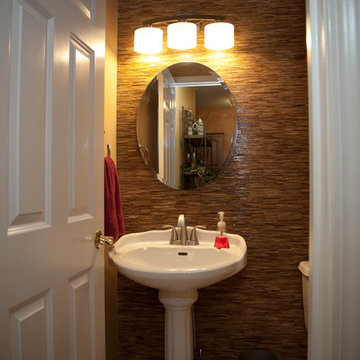
Ispirazione per un piccolo bagno di servizio tradizionale con WC a due pezzi, piastrelle beige, piastrelle di vetro, pareti beige, pavimento con piastrelle in ceramica, lavabo a colonna e top in superficie solida
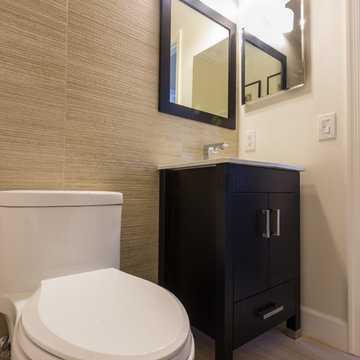
Immagine di un piccolo bagno di servizio contemporaneo con ante lisce, ante in legno bruno, top in superficie solida, WC monopezzo, piastrelle beige, piastrelle in gres porcellanato, pareti beige e pavimento in gres porcellanato
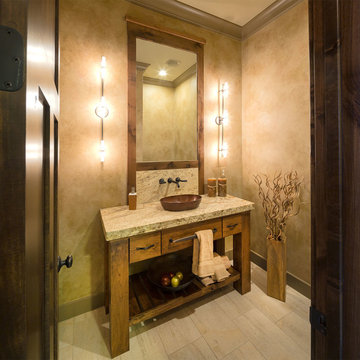
Starr Homes, LLC
Foto di un bagno di servizio stile rurale con lavabo a bacinella, consolle stile comò, ante in legno scuro, pareti beige, pavimento beige e top grigio
Foto di un bagno di servizio stile rurale con lavabo a bacinella, consolle stile comò, ante in legno scuro, pareti beige, pavimento beige e top grigio
Bagni di Servizio con pareti beige e pareti rosse - Foto e idee per arredare
9