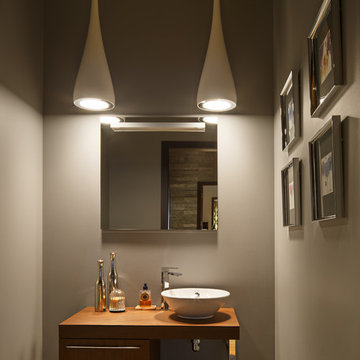Bagni di Servizio con pareti beige e pareti grigie - Foto e idee per arredare
Filtra anche per:
Budget
Ordina per:Popolari oggi
141 - 160 di 14.254 foto
1 di 3
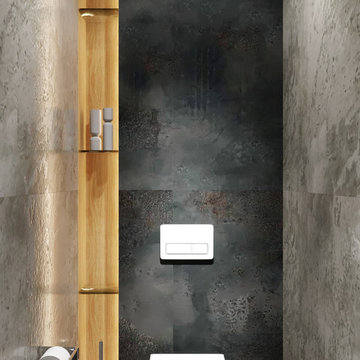
Idee per un piccolo bagno di servizio minimal con WC sospeso, piastrelle grigie, piastrelle in gres porcellanato, pareti grigie, pavimento in gres porcellanato e pavimento grigio
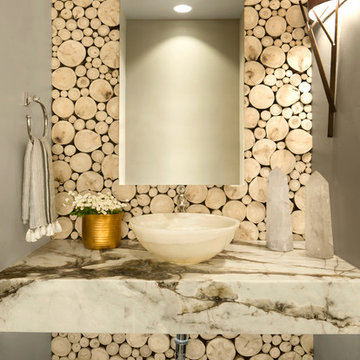
Foto di un bagno di servizio design con pareti grigie, lavabo a bacinella, pavimento grigio e top bianco
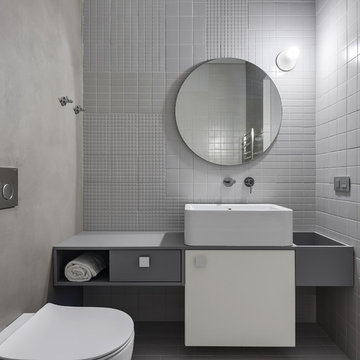
Ispirazione per un bagno di servizio design con ante lisce, bidè, piastrelle grigie, pareti grigie e lavabo a bacinella

Rocky Maloney
Immagine di un piccolo bagno di servizio contemporaneo con ante lisce, ante marroni, piastrelle beige, piastrelle in gres porcellanato, pareti beige, parquet chiaro, lavabo a bacinella e top in quarzo composito
Immagine di un piccolo bagno di servizio contemporaneo con ante lisce, ante marroni, piastrelle beige, piastrelle in gres porcellanato, pareti beige, parquet chiaro, lavabo a bacinella e top in quarzo composito
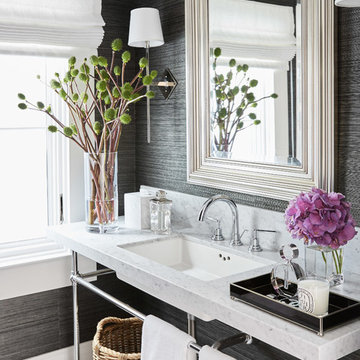
Photography by Matt Sartain
Ispirazione per un bagno di servizio chic con top in marmo, pareti grigie, lavabo sottopiano e top bianco
Ispirazione per un bagno di servizio chic con top in marmo, pareti grigie, lavabo sottopiano e top bianco

A grey stained maple toilet topper cabinet was placed inside the water closet for extra bathroom storage.
Foto di un grande bagno di servizio chic con ante con riquadro incassato, ante grigie, WC a due pezzi, piastrelle multicolore, lastra di vetro, pareti grigie, pavimento in pietra calcarea, lavabo sottopiano, top in quarzo composito, pavimento grigio e top beige
Foto di un grande bagno di servizio chic con ante con riquadro incassato, ante grigie, WC a due pezzi, piastrelle multicolore, lastra di vetro, pareti grigie, pavimento in pietra calcarea, lavabo sottopiano, top in quarzo composito, pavimento grigio e top beige
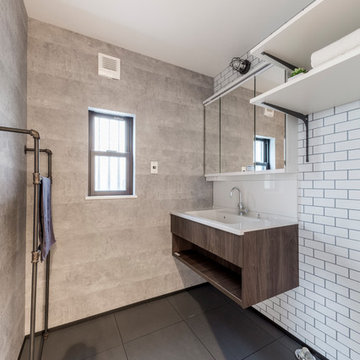
Ispirazione per un bagno di servizio industriale con pareti grigie, lavabo integrato e pavimento grigio

Foto di un bagno di servizio chic di medie dimensioni con consolle stile comò, ante grigie, piastrelle in ceramica, pareti grigie, pavimento con piastrelle in ceramica, lavabo sottopiano e top in marmo
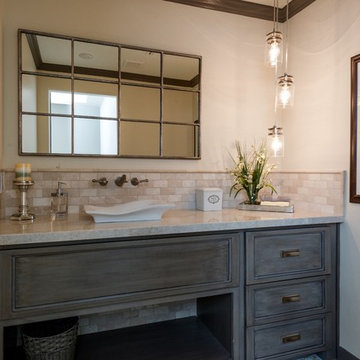
The barn door opens to reveal eclectic powder bath with custom cement floor tiles and quartzite countertop.
Idee per un bagno di servizio tradizionale di medie dimensioni con ante con bugna sagomata, ante in legno scuro, WC monopezzo, piastrelle multicolore, piastrelle in pietra, pareti beige, lavabo a bacinella, top in quarzite e pavimento in cementine
Idee per un bagno di servizio tradizionale di medie dimensioni con ante con bugna sagomata, ante in legno scuro, WC monopezzo, piastrelle multicolore, piastrelle in pietra, pareti beige, lavabo a bacinella, top in quarzite e pavimento in cementine
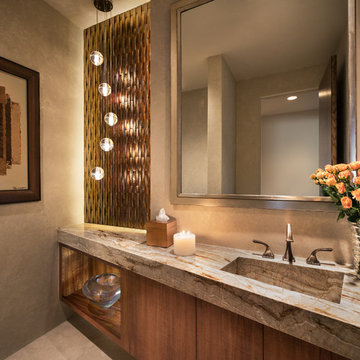
Stunning powder room with amber glass wall, koa cabinet, and granite counter top and integral sink. Bocci lighting
Photo by Mark Boisclair
Project designed by Susie Hersker’s Scottsdale interior design firm Design Directives. Design Directives is active in Phoenix, Paradise Valley, Cave Creek, Carefree, Sedona, and beyond.
For more about Design Directives, click here: https://susanherskerasid.com/
To learn more about this project, click here: https://susanherskerasid.com/contemporary-scottsdale-home/
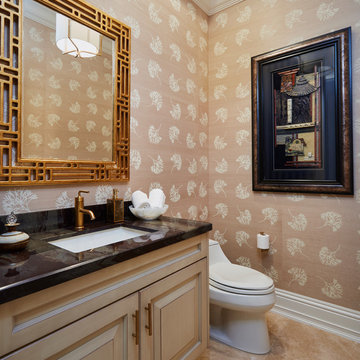
Esempio di un bagno di servizio etnico di medie dimensioni con WC monopezzo, pareti beige, lavabo sottopiano, ante in legno chiaro, pavimento beige, ante con bugna sagomata e top nero

Ann Parris
Esempio di un piccolo bagno di servizio tradizionale con ante con riquadro incassato, WC a due pezzi, piastrelle multicolore, piastrelle in gres porcellanato, pareti beige, pavimento in gres porcellanato, lavabo sottopiano, top in granito e ante con finitura invecchiata
Esempio di un piccolo bagno di servizio tradizionale con ante con riquadro incassato, WC a due pezzi, piastrelle multicolore, piastrelle in gres porcellanato, pareti beige, pavimento in gres porcellanato, lavabo sottopiano, top in granito e ante con finitura invecchiata

This home remodel is a celebration of curves and light. Starting from humble beginnings as a basic builder ranch style house, the design challenge was maximizing natural light throughout and providing the unique contemporary style the client’s craved.
The Entry offers a spectacular first impression and sets the tone with a large skylight and an illuminated curved wall covered in a wavy pattern Porcelanosa tile.
The chic entertaining kitchen was designed to celebrate a public lifestyle and plenty of entertaining. Celebrating height with a robust amount of interior architectural details, this dynamic kitchen still gives one that cozy feeling of home sweet home. The large “L” shaped island accommodates 7 for seating. Large pendants over the kitchen table and sink provide additional task lighting and whimsy. The Dekton “puzzle” countertop connection was designed to aid the transition between the two color countertops and is one of the homeowner’s favorite details. The built-in bistro table provides additional seating and flows easily into the Living Room.
A curved wall in the Living Room showcases a contemporary linear fireplace and tv which is tucked away in a niche. Placing the fireplace and furniture arrangement at an angle allowed for more natural walkway areas that communicated with the exterior doors and the kitchen working areas.
The dining room’s open plan is perfect for small groups and expands easily for larger events. Raising the ceiling created visual interest and bringing the pop of teal from the Kitchen cabinets ties the space together. A built-in buffet provides ample storage and display.
The Sitting Room (also called the Piano room for its previous life as such) is adjacent to the Kitchen and allows for easy conversation between chef and guests. It captures the homeowner’s chic sense of style and joie de vivre.

This powder room was converted from a full bath as part of a whole house renovation.
Immagine di un grande bagno di servizio classico con consolle stile comò, ante bianche, piastrelle bianche, piastrelle beige, pareti beige, parquet scuro, lavabo sottopiano, top in marmo e piastrelle a listelli
Immagine di un grande bagno di servizio classico con consolle stile comò, ante bianche, piastrelle bianche, piastrelle beige, pareti beige, parquet scuro, lavabo sottopiano, top in marmo e piastrelle a listelli
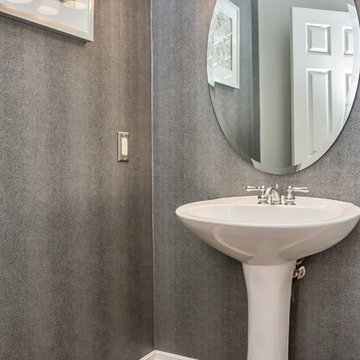
Antis photography, www.antisphotography.com
Foto di un piccolo bagno di servizio minimal con pareti grigie, pavimento con piastrelle in ceramica e lavabo a colonna
Foto di un piccolo bagno di servizio minimal con pareti grigie, pavimento con piastrelle in ceramica e lavabo a colonna
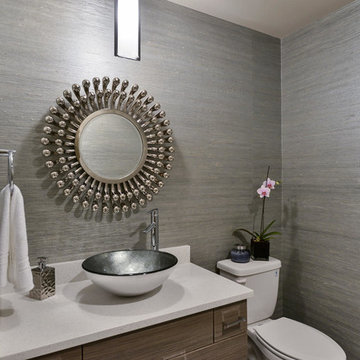
Esempio di un bagno di servizio minimal di medie dimensioni con ante lisce, ante in legno scuro, WC a due pezzi, pareti grigie, lavabo a bacinella, top in quarzo composito e top bianco

Esempio di un bagno di servizio contemporaneo di medie dimensioni con piastrelle marroni, piastrelle a mosaico, pareti beige, parquet scuro, lavabo a bacinella e top giallo
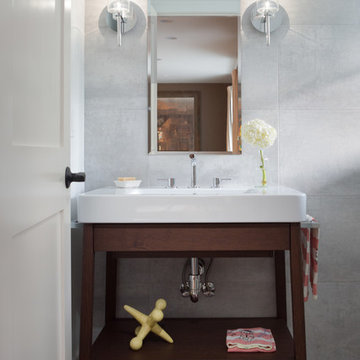
Brett Mountain Photography
Idee per un piccolo bagno di servizio moderno con lavabo a bacinella, nessun'anta, ante in legno bruno, WC monopezzo, piastrelle grigie, piastrelle in ceramica, pareti grigie, pavimento con piastrelle in ceramica e pavimento grigio
Idee per un piccolo bagno di servizio moderno con lavabo a bacinella, nessun'anta, ante in legno bruno, WC monopezzo, piastrelle grigie, piastrelle in ceramica, pareti grigie, pavimento con piastrelle in ceramica e pavimento grigio

To add drama and fun to the cloakroom the clients were inspired by the WC at the hobsons|choice Swindon showroom. A back painted glass monolith wall and drop ceiling is back-lit with colour changing LED lights.
The grey 'Royal Mosa' tiles with a stone pattern create contrast and visual interest whilst reflecting the remote control led light colour of choice.
The wall mounted Duravit '2nd Floor' toilet floats effortlessly in front of the white glass wall operated by the chrome Vola push plate above.
A Vola 1 handle mixer tap protrudes from the wall above the Alape 'WT.PR800.R' washstand
and the exposed bottle trap underneath is chrome plated to ensure the cloakroom looks perfect from every angle.
Darren Chung
Bagni di Servizio con pareti beige e pareti grigie - Foto e idee per arredare
8
