Bagni di Servizio con nessun'anta e top in quarzo composito - Foto e idee per arredare
Filtra anche per:
Budget
Ordina per:Popolari oggi
161 - 180 di 189 foto
1 di 3
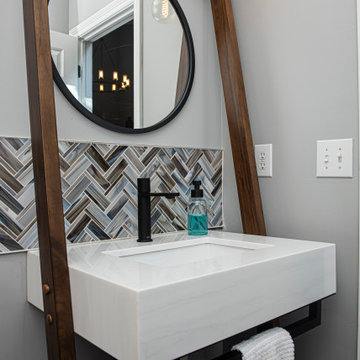
This basement remodeling project involved transforming a traditional basement into a multifunctional space, blending a country club ambience and personalized decor with modern entertainment options.
This powder room design showcases understated elegance. A herringbone backsplash adds texture, while a round mirror and neutral palette enhance the space. Artwork adds a touch of personality.
---
Project completed by Wendy Langston's Everything Home interior design firm, which serves Carmel, Zionsville, Fishers, Westfield, Noblesville, and Indianapolis.
For more about Everything Home, see here: https://everythinghomedesigns.com/
To learn more about this project, see here: https://everythinghomedesigns.com/portfolio/carmel-basement-renovation
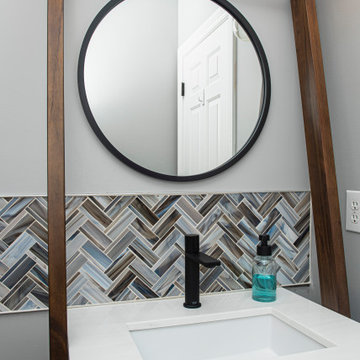
This basement remodeling project involved transforming a traditional basement into a multifunctional space, blending a country club ambience and personalized decor with modern entertainment options.
This powder room design showcases understated elegance. A herringbone backsplash adds texture, while a round mirror and neutral palette enhance the space. Artwork adds a touch of personality.
---
Project completed by Wendy Langston's Everything Home interior design firm, which serves Carmel, Zionsville, Fishers, Westfield, Noblesville, and Indianapolis.
For more about Everything Home, see here: https://everythinghomedesigns.com/
To learn more about this project, see here: https://everythinghomedesigns.com/portfolio/carmel-basement-renovation
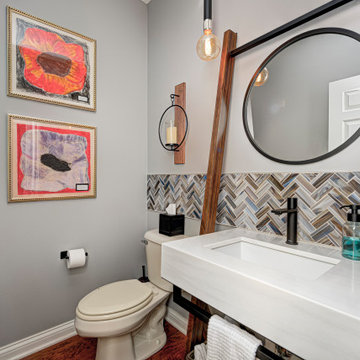
This basement remodeling project involved transforming a traditional basement into a multifunctional space, blending a country club ambience and personalized decor with modern entertainment options.
This powder room design showcases understated elegance. A herringbone backsplash adds texture, while a round mirror and neutral palette enhance the space. Artwork adds a touch of personality.
---
Project completed by Wendy Langston's Everything Home interior design firm, which serves Carmel, Zionsville, Fishers, Westfield, Noblesville, and Indianapolis.
For more about Everything Home, see here: https://everythinghomedesigns.com/
To learn more about this project, see here: https://everythinghomedesigns.com/portfolio/carmel-basement-renovation

Immagine di un grande bagno di servizio contemporaneo con nessun'anta, ante in legno scuro, WC sospeso, pistrelle in bianco e nero, piastrelle di ciottoli, pavimento alla veneziana, lavabo da incasso, top in quarzo composito, pavimento nero, top grigio e mobile bagno sospeso
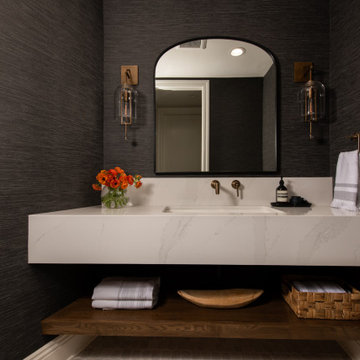
This powder bathroom remodel has geometric shape with a slanted wall and is complemented with hexagon-shaped tile flooring.
Idee per un piccolo bagno di servizio moderno con nessun'anta, pareti nere, pavimento in gres porcellanato, lavabo sottopiano, top in quarzo composito, pavimento beige, top bianco e mobile bagno sospeso
Idee per un piccolo bagno di servizio moderno con nessun'anta, pareti nere, pavimento in gres porcellanato, lavabo sottopiano, top in quarzo composito, pavimento beige, top bianco e mobile bagno sospeso

This powder bathroom features a gorgeous hexagon tile flooring that adds character to this powder bathroom remodel.
Ispirazione per un piccolo bagno di servizio minimalista con nessun'anta, pareti nere, pavimento in gres porcellanato, lavabo sottopiano, top in quarzo composito, pavimento beige, top bianco e mobile bagno sospeso
Ispirazione per un piccolo bagno di servizio minimalista con nessun'anta, pareti nere, pavimento in gres porcellanato, lavabo sottopiano, top in quarzo composito, pavimento beige, top bianco e mobile bagno sospeso
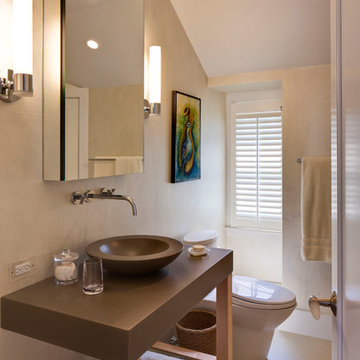
Photo Credits: Brian Vanden Brink
Interior Design: Shor Home
Immagine di un bagno di servizio design di medie dimensioni con lavabo a bacinella, nessun'anta, WC monopezzo, pareti beige, pavimento in gres porcellanato, top in quarzo composito e pavimento beige
Immagine di un bagno di servizio design di medie dimensioni con lavabo a bacinella, nessun'anta, WC monopezzo, pareti beige, pavimento in gres porcellanato, top in quarzo composito e pavimento beige
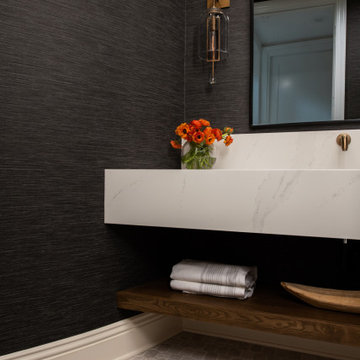
The brass fixtures in this space give this bathroom an elevated design.
Foto di un piccolo bagno di servizio moderno con nessun'anta, pareti nere, pavimento in gres porcellanato, lavabo sottopiano, top in quarzo composito, pavimento beige, top bianco e mobile bagno sospeso
Foto di un piccolo bagno di servizio moderno con nessun'anta, pareti nere, pavimento in gres porcellanato, lavabo sottopiano, top in quarzo composito, pavimento beige, top bianco e mobile bagno sospeso
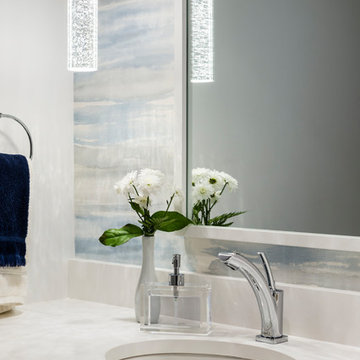
photography: Paul Grdina
Ispirazione per un piccolo bagno di servizio tradizionale con nessun'anta, ante marroni, WC monopezzo, pareti multicolore, pavimento in legno massello medio, lavabo sottopiano, top in quarzo composito e pavimento marrone
Ispirazione per un piccolo bagno di servizio tradizionale con nessun'anta, ante marroni, WC monopezzo, pareti multicolore, pavimento in legno massello medio, lavabo sottopiano, top in quarzo composito e pavimento marrone
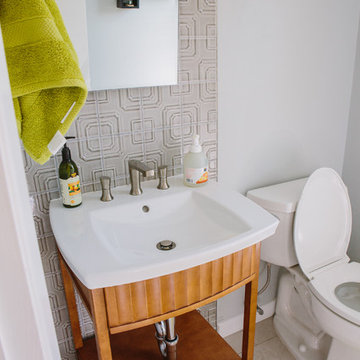
We were excited to take on this full home remodel with our Arvada clients! They have been living in their home for years, and were ready to delve into some major construction to make their home a perfect fit. This home had a lot of its original 1970s features, and we were able to work together to make updates throughout their home to make it fit their more modern tastes. We started by lowering their raised living room to make it level with the rest of their first floor; this not only removed a major tripping hazard, but also gave them a lot more flexibility when it came to placing furniture. To make their newly leveled first floor feel more cohesive we also replaced their mixed flooring with a gorgeous engineered wood flooring throughout the whole first floor. But the second floor wasn’t left out, we also updated their carpet with a subtle patterned grey beauty that tied in with the colors we utilized on the first floor. New taller baseboards throughout their entire home also helped to unify the spaces and brought the update full circle. One of the most dramatic changes we made was to take down all of the original wood railings and replace them custom steel railings. Our goal was to design a staircase that felt lighter and created less of a visual barrier between spaces. We painted the existing stringer a crisp white, and to balance out the cool steel finish, we opted for a wooden handrail. We also replaced the original carpet wrapped steps with dark wooden steps that coordinate with the finish of the handrail. Lighting has a major impact on how we feel about the space we’re in, and we took on this home’s lighting problems head on. By adding recessed lighting to the family room, and replacing all of the light fixtures on the first floor we were able to create more even lighting throughout their home as well as add in a few fun accents in the dining room and stairwell. To update the fireplace in the family room we replaced the original mantel with a dark solid wood beam to clean up the lines of the fireplace. We also replaced the original mirrored gold doors with a more contemporary dark steel finished to help them blend in better. The clients also wanted to tackle their powder room, and already had a beautiful new vanity selected, so we were able to design the rest of the space around it. Our favorite touch was the new accent tile installed from floor to ceiling behind the vanity adding a touch of texture and a clear focal point to the space. Little changes like replacing all of their door hardware, removing the popcorn ceiling, painting the walls, and updating the wet bar by painting the cabinets and installing a new quartz counter went a long way towards making this home a perfect fit for our clients
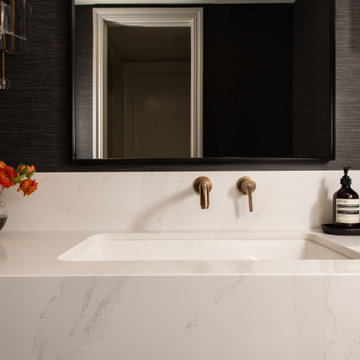
This powder bathroom remodel has a dark and bold design from the wallpaper to the wood floating shelf under the vanity. These pieces contrast well with the bright quartz countertop and neutral-toned flooring.
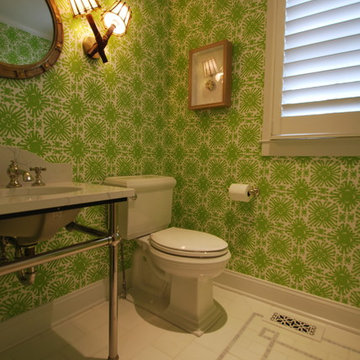
Coastal powder room renovation by Michael Molesky Interior Design in Rehoboth Beach, Delaware. Bold lime green and white wallpaper. Brass round mirror and tiki style double sconce. Blue square mosaic floor design.
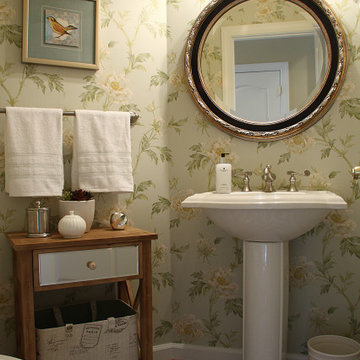
Our studio designed this custom residence with fun wallpapers, neutral colors, comfortable furniture, and unique decor. The elegant fireplace flanked by two armchairs lends an old-world charm to the living area. The addition of gorgeous lamps, stylish decor, and fun prints create a warm, inviting, and welcoming ambience throughout the home.
---
Pamela Harvey Interiors offers interior design services in St. Petersburg and Tampa, and throughout Florida's Suncoast area, from Tarpon Springs to Naples, including Bradenton, Lakewood Ranch, and Sarasota.
For more about Pamela Harvey Interiors, see here: https://www.pamelaharveyinteriors.com/
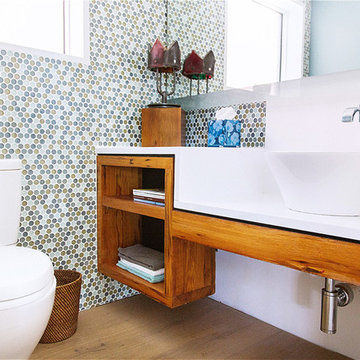
Urban Project Management
Esempio di un bagno di servizio classico di medie dimensioni con nessun'anta, ante bianche, WC a due pezzi, piastrelle multicolore, piastrelle a mosaico, parquet chiaro, lavabo a bacinella, top in quarzo composito, pavimento marrone, top bianco e pareti blu
Esempio di un bagno di servizio classico di medie dimensioni con nessun'anta, ante bianche, WC a due pezzi, piastrelle multicolore, piastrelle a mosaico, parquet chiaro, lavabo a bacinella, top in quarzo composito, pavimento marrone, top bianco e pareti blu
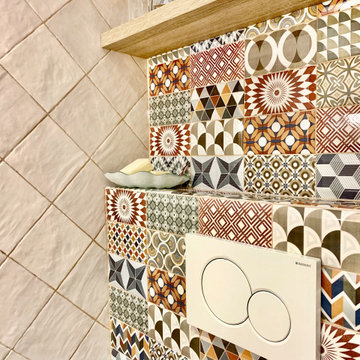
Esempio di un piccolo bagno di servizio minimal con nessun'anta, ante bianche, WC sospeso, piastrelle multicolore, piastrelle in ceramica, pareti multicolore, parquet chiaro, lavabo a bacinella, top in quarzo composito, top bianco, mobile bagno sospeso e soffitto ribassato
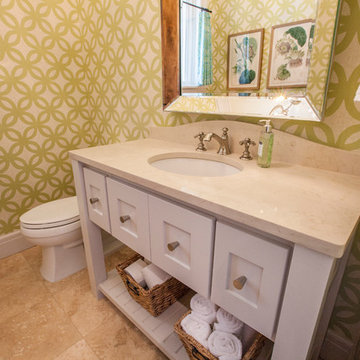
Ispirazione per un bagno di servizio chic di medie dimensioni con nessun'anta, ante bianche, WC a due pezzi, piastrelle beige, piastrelle in ceramica, pareti multicolore, pavimento con piastrelle in ceramica, lavabo sottopiano e top in quarzo composito
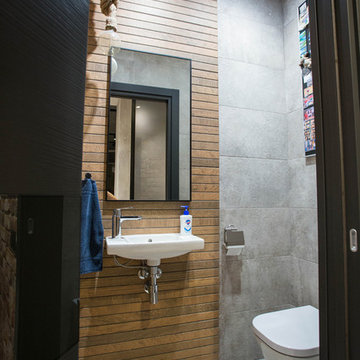
Ispirazione per un piccolo bagno di servizio industriale con nessun'anta, ante bianche, WC sospeso, piastrelle marroni, piastrelle in gres porcellanato, pareti grigie, pavimento con piastrelle in ceramica, lavabo sospeso, top in quarzo composito, pavimento grigio e top bianco
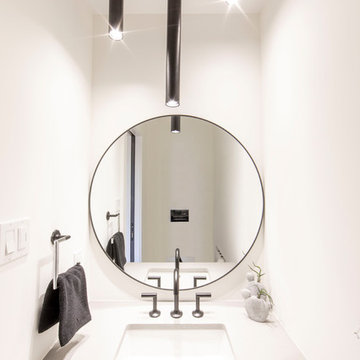
Aia photography
Esempio di un piccolo bagno di servizio minimalista con nessun'anta, ante grigie, WC sospeso, lavabo sottopiano, top in quarzo composito, top grigio e pareti bianche
Esempio di un piccolo bagno di servizio minimalista con nessun'anta, ante grigie, WC sospeso, lavabo sottopiano, top in quarzo composito, top grigio e pareti bianche
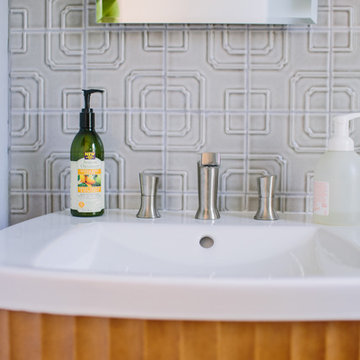
We were excited to take on this full home remodel with our Arvada clients! They have been living in their home for years, and were ready to delve into some major construction to make their home a perfect fit. This home had a lot of its original 1970s features, and we were able to work together to make updates throughout their home to make it fit their more modern tastes. We started by lowering their raised living room to make it level with the rest of their first floor; this not only removed a major tripping hazard, but also gave them a lot more flexibility when it came to placing furniture. To make their newly leveled first floor feel more cohesive we also replaced their mixed flooring with a gorgeous engineered wood flooring throughout the whole first floor. But the second floor wasn’t left out, we also updated their carpet with a subtle patterned grey beauty that tied in with the colors we utilized on the first floor. New taller baseboards throughout their entire home also helped to unify the spaces and brought the update full circle. One of the most dramatic changes we made was to take down all of the original wood railings and replace them custom steel railings. Our goal was to design a staircase that felt lighter and created less of a visual barrier between spaces. We painted the existing stringer a crisp white, and to balance out the cool steel finish, we opted for a wooden handrail. We also replaced the original carpet wrapped steps with dark wooden steps that coordinate with the finish of the handrail. Lighting has a major impact on how we feel about the space we’re in, and we took on this home’s lighting problems head on. By adding recessed lighting to the family room, and replacing all of the light fixtures on the first floor we were able to create more even lighting throughout their home as well as add in a few fun accents in the dining room and stairwell. To update the fireplace in the family room we replaced the original mantel with a dark solid wood beam to clean up the lines of the fireplace. We also replaced the original mirrored gold doors with a more contemporary dark steel finished to help them blend in better. The clients also wanted to tackle their powder room, and already had a beautiful new vanity selected, so we were able to design the rest of the space around it. Our favorite touch was the new accent tile installed from floor to ceiling behind the vanity adding a touch of texture and a clear focal point to the space. Little changes like replacing all of their door hardware, removing the popcorn ceiling, painting the walls, and updating the wet bar by painting the cabinets and installing a new quartz counter went a long way towards making this home a perfect fit for our clients
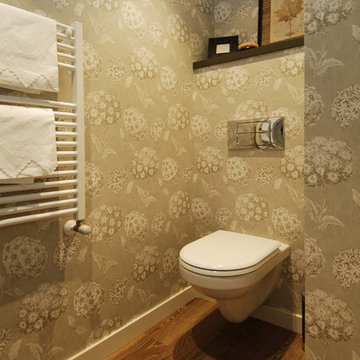
Proyecto de decoración, dirección y ejecución de obra: Sube Interiorismo www.subeinteriorismo.com
Fotografía Elker Azqueta
Esempio di un bagno di servizio classico di medie dimensioni con nessun'anta, ante in legno bruno, WC sospeso, piastrelle verdi, pareti beige, pavimento in legno massello medio, lavabo a bacinella, top in quarzo composito e pavimento marrone
Esempio di un bagno di servizio classico di medie dimensioni con nessun'anta, ante in legno bruno, WC sospeso, piastrelle verdi, pareti beige, pavimento in legno massello medio, lavabo a bacinella, top in quarzo composito e pavimento marrone
Bagni di Servizio con nessun'anta e top in quarzo composito - Foto e idee per arredare
9