Bagni di Servizio con nessun'anta e ante in legno chiaro - Foto e idee per arredare
Filtra anche per:
Budget
Ordina per:Popolari oggi
101 - 120 di 303 foto
1 di 3
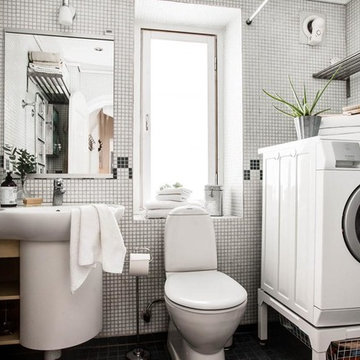
Idee per un piccolo bagno di servizio scandinavo con nessun'anta, ante in legno chiaro, lavabo sospeso, WC a due pezzi, pistrelle in bianco e nero e pavimento nero
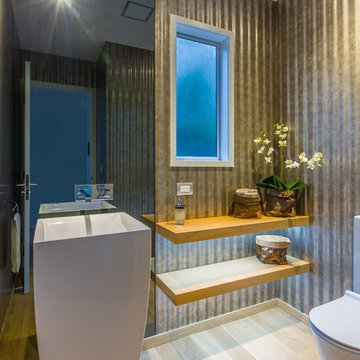
Bathroom Designed by Natalie Du Bois
Photo by Kallan Mac Leod
Ispirazione per un piccolo bagno di servizio industriale con nessun'anta, ante in legno chiaro, WC a due pezzi, pareti marroni, parquet chiaro, lavabo a colonna e top in legno
Ispirazione per un piccolo bagno di servizio industriale con nessun'anta, ante in legno chiaro, WC a due pezzi, pareti marroni, parquet chiaro, lavabo a colonna e top in legno
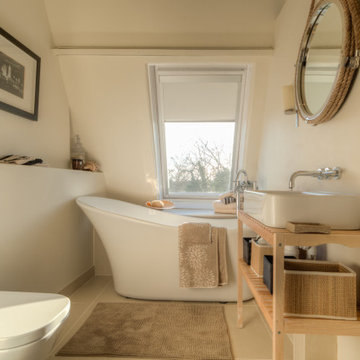
Il bagno privato nascosto dietro il letto è dotato di riscaldamento a pavimento e vasca da bagno con pantofole a riempimento profondo
Immagine di un piccolo bagno di servizio con nessun'anta, ante in legno chiaro, piastrelle beige, piastrelle in gres porcellanato, pareti beige, pavimento in gres porcellanato, lavabo sospeso, pavimento beige e mobile bagno freestanding
Immagine di un piccolo bagno di servizio con nessun'anta, ante in legno chiaro, piastrelle beige, piastrelle in gres porcellanato, pareti beige, pavimento in gres porcellanato, lavabo sospeso, pavimento beige e mobile bagno freestanding
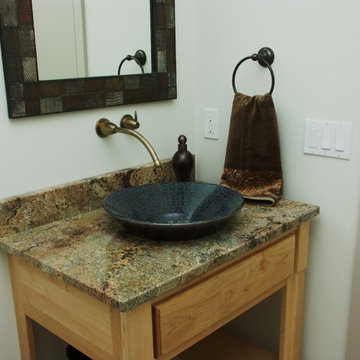
Esempio di un bagno di servizio contemporaneo con nessun'anta, ante in legno chiaro, pareti bianche, lavabo a bacinella e top in granito
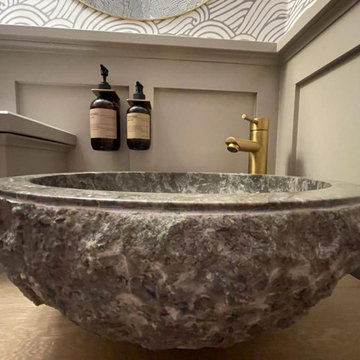
This cloakroom had an awkward vaulted ceiling and there was not a lot of room. I knew I wanted to give my client a wow factor but retaining the traditional look she desired.
I designed the wall cladding to come higher as I dearly wanted to wallpaper the ceiling to give the vaulted ceiling structure. The taupe grey tones sit well with the warm brass tones and the rock basin added a subtle wow factor
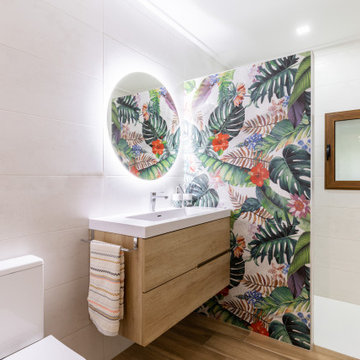
Vivienda inspirada en ambiente tropical. Con suelos y decorados con porcelánicos estampados con motivos florales y madera.
Foto di un bagno di servizio tropicale di medie dimensioni con nessun'anta, ante in legno chiaro, WC monopezzo, piastrelle grigie, piastrelle a mosaico, pareti bianche, pavimento con piastrelle in ceramica, lavabo integrato, top in legno, pavimento marrone, top marrone e mobile bagno incassato
Foto di un bagno di servizio tropicale di medie dimensioni con nessun'anta, ante in legno chiaro, WC monopezzo, piastrelle grigie, piastrelle a mosaico, pareti bianche, pavimento con piastrelle in ceramica, lavabo integrato, top in legno, pavimento marrone, top marrone e mobile bagno incassato
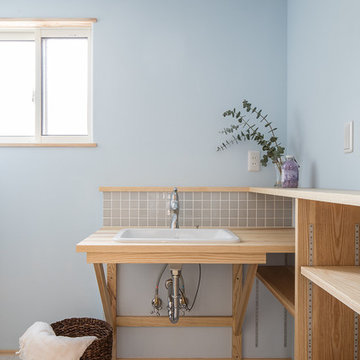
Foto di un bagno di servizio scandinavo con nessun'anta, ante in legno chiaro, pareti blu, lavabo da incasso, top in legno, pavimento grigio e top beige
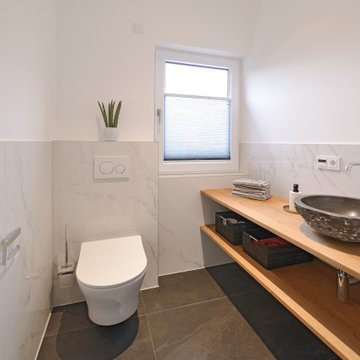
Wer sich entscheidet WC und Waschtischmöbel schwebend zu montieren, verleiht auch dem kleinsten Gäste-WC ein großzügigeres Raumgefühl. Das Putzen geht so auch einfacher von der Hand, weil kein Hindernis umfahren werden muss.
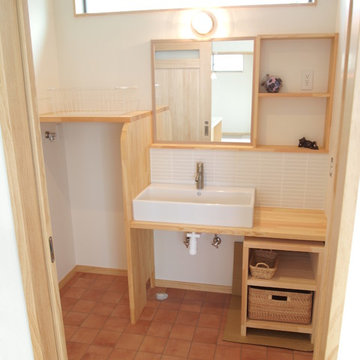
雑貨の似合うかわいいお家
Esempio di un piccolo bagno di servizio scandinavo con nessun'anta, ante in legno chiaro, piastrelle bianche, piastrelle a listelli e top beige
Esempio di un piccolo bagno di servizio scandinavo con nessun'anta, ante in legno chiaro, piastrelle bianche, piastrelle a listelli e top beige
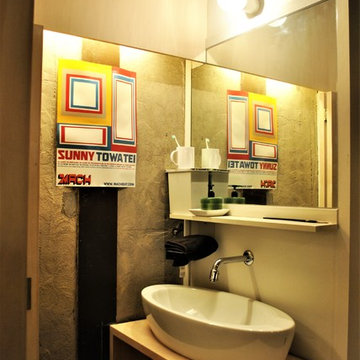
大人の部室(リノベーション)
Immagine di un piccolo bagno di servizio minimalista con nessun'anta, ante in legno chiaro, pareti bianche, parquet scuro, top in legno, pavimento marrone, top beige e lavabo a bacinella
Immagine di un piccolo bagno di servizio minimalista con nessun'anta, ante in legno chiaro, pareti bianche, parquet scuro, top in legno, pavimento marrone, top beige e lavabo a bacinella
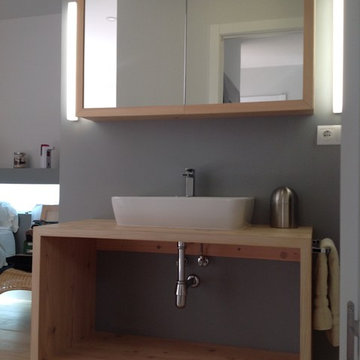
Immagine di un bagno di servizio scandinavo di medie dimensioni con nessun'anta e ante in legno chiaro
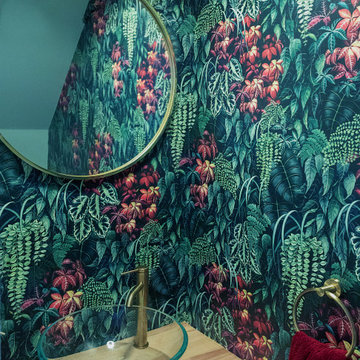
A wow cloakroom with colour, personality and style
Immagine di un piccolo bagno di servizio design con nessun'anta e ante in legno chiaro
Immagine di un piccolo bagno di servizio design con nessun'anta e ante in legno chiaro
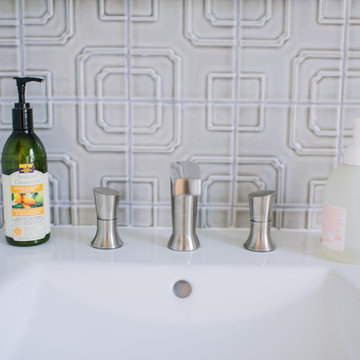
We were excited to take on this full home remodel with our Arvada clients! They have been living in their home for years, and were ready to delve into some major construction to make their home a perfect fit. This home had a lot of its original 1970s features, and we were able to work together to make updates throughout their home to make it fit their more modern tastes. We started by lowering their raised living room to make it level with the rest of their first floor; this not only removed a major tripping hazard, but also gave them a lot more flexibility when it came to placing furniture. To make their newly leveled first floor feel more cohesive we also replaced their mixed flooring with a gorgeous engineered wood flooring throughout the whole first floor. But the second floor wasn’t left out, we also updated their carpet with a subtle patterned grey beauty that tied in with the colors we utilized on the first floor. New taller baseboards throughout their entire home also helped to unify the spaces and brought the update full circle. One of the most dramatic changes we made was to take down all of the original wood railings and replace them custom steel railings. Our goal was to design a staircase that felt lighter and created less of a visual barrier between spaces. We painted the existing stringer a crisp white, and to balance out the cool steel finish, we opted for a wooden handrail. We also replaced the original carpet wrapped steps with dark wooden steps that coordinate with the finish of the handrail. Lighting has a major impact on how we feel about the space we’re in, and we took on this home’s lighting problems head on. By adding recessed lighting to the family room, and replacing all of the light fixtures on the first floor we were able to create more even lighting throughout their home as well as add in a few fun accents in the dining room and stairwell. To update the fireplace in the family room we replaced the original mantel with a dark solid wood beam to clean up the lines of the fireplace. We also replaced the original mirrored gold doors with a more contemporary dark steel finished to help them blend in better. The clients also wanted to tackle their powder room, and already had a beautiful new vanity selected, so we were able to design the rest of the space around it. Our favorite touch was the new accent tile installed from floor to ceiling behind the vanity adding a touch of texture and a clear focal point to the space. Little changes like replacing all of their door hardware, removing the popcorn ceiling, painting the walls, and updating the wet bar by painting the cabinets and installing a new quartz counter went a long way towards making this home a perfect fit for our clients
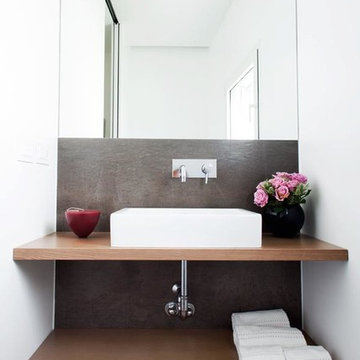
Quinto dei cinque bagni progettati ed arredati interamente da Radice Arredamenti.
Mobile a giorno in rovere tinto cognac con lavabo da appoggio
Esempio di un piccolo bagno di servizio design con nessun'anta, ante in legno chiaro, piastrelle grigie, pareti bianche, pavimento in gres porcellanato, lavabo a bacinella, top in legno, bidè, lastra di pietra e top marrone
Esempio di un piccolo bagno di servizio design con nessun'anta, ante in legno chiaro, piastrelle grigie, pareti bianche, pavimento in gres porcellanato, lavabo a bacinella, top in legno, bidè, lastra di pietra e top marrone
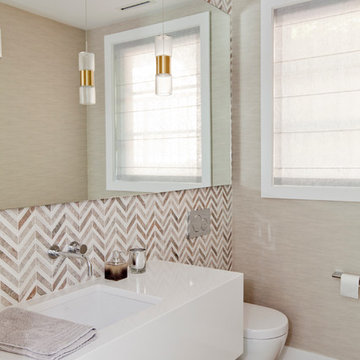
Photography by Janis Nicolay
Immagine di un bagno di servizio contemporaneo di medie dimensioni con nessun'anta, ante in legno chiaro, WC sospeso, piastrelle multicolore, piastrelle a mosaico, parquet chiaro, lavabo sottopiano e top in quarzo composito
Immagine di un bagno di servizio contemporaneo di medie dimensioni con nessun'anta, ante in legno chiaro, WC sospeso, piastrelle multicolore, piastrelle a mosaico, parquet chiaro, lavabo sottopiano e top in quarzo composito
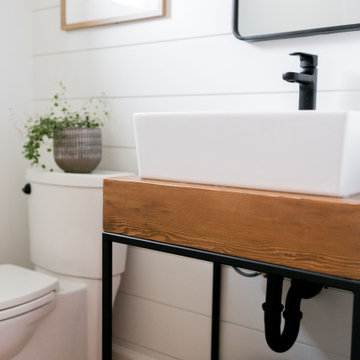
Foto di un bagno di servizio country di medie dimensioni con nessun'anta, ante in legno chiaro, WC a due pezzi, pareti bianche, parquet chiaro, lavabo a bacinella, top in legno, pavimento marrone e top marrone
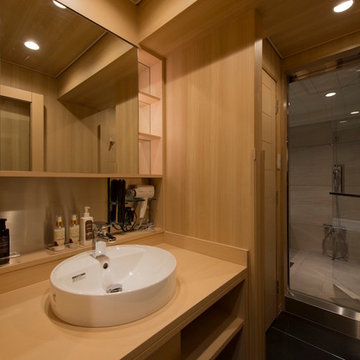
Esempio di un bagno di servizio etnico con nessun'anta, ante in legno chiaro, piastrelle beige, piastrelle in gres porcellanato, pareti beige, lavabo a bacinella e top in legno
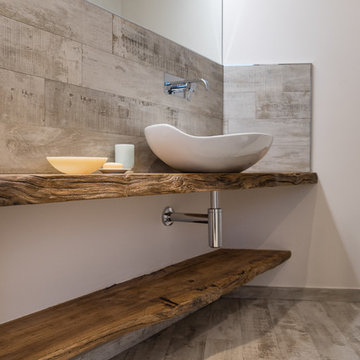
foto Davide Gonella
Ispirazione per un piccolo bagno di servizio minimal con nessun'anta, ante in legno chiaro, WC sospeso, piastrelle grigie, piastrelle in gres porcellanato, pareti grigie, pavimento in gres porcellanato, lavabo a bacinella, top in legno e pavimento grigio
Ispirazione per un piccolo bagno di servizio minimal con nessun'anta, ante in legno chiaro, WC sospeso, piastrelle grigie, piastrelle in gres porcellanato, pareti grigie, pavimento in gres porcellanato, lavabo a bacinella, top in legno e pavimento grigio
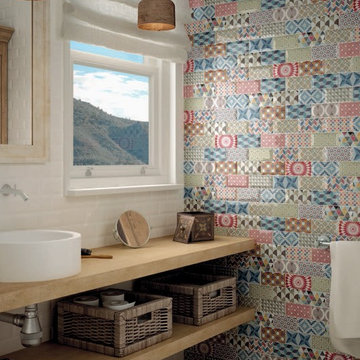
EQUIPE Metro Cream 7,5x15 / Metro Patchwork 7, 5x15 / Curvytile Factory Cream 26, 5x26, 5
Immagine di un bagno di servizio eclettico con nessun'anta, ante in legno chiaro, pareti multicolore, lavabo a bacinella, top in legno e top beige
Immagine di un bagno di servizio eclettico con nessun'anta, ante in legno chiaro, pareti multicolore, lavabo a bacinella, top in legno e top beige
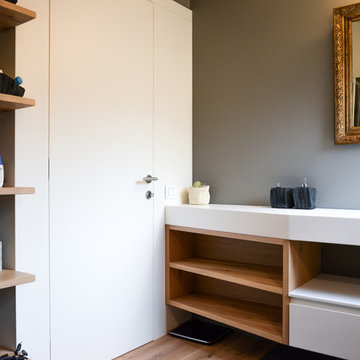
Claude Petarlin
Foto di un bagno di servizio design con nessun'anta, ante in legno chiaro, pareti grigie, parquet chiaro e lavabo integrato
Foto di un bagno di servizio design con nessun'anta, ante in legno chiaro, pareti grigie, parquet chiaro e lavabo integrato
Bagni di Servizio con nessun'anta e ante in legno chiaro - Foto e idee per arredare
6