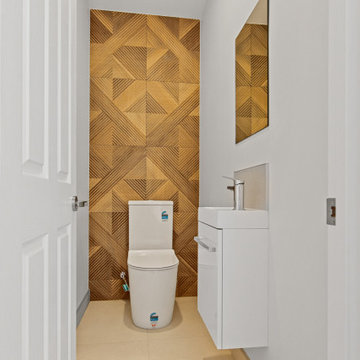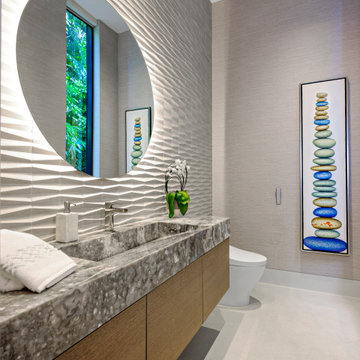Bagni di Servizio con mobile bagno sospeso - Foto e idee per arredare
Filtra anche per:
Budget
Ordina per:Popolari oggi
141 - 160 di 4.771 foto
1 di 2

This powder room, like much of the house, was designed with a minimalist approach. The simple addition of artwork, gives the small room a touch of character and flare.

Foto di un bagno di servizio tradizionale con ante lisce, ante in legno bruno, pareti beige, lavabo a bacinella, pavimento beige, top bianco, mobile bagno sospeso e carta da parati

Bagno con doccia - dettaglio lavabo sospeso
Esempio di un piccolo bagno di servizio minimal con ante bianche, WC a due pezzi, piastrelle grigie, piastrelle in gres porcellanato, pareti grigie, pavimento in gres porcellanato, lavabo sospeso, pavimento grigio, top bianco e mobile bagno sospeso
Esempio di un piccolo bagno di servizio minimal con ante bianche, WC a due pezzi, piastrelle grigie, piastrelle in gres porcellanato, pareti grigie, pavimento in gres porcellanato, lavabo sospeso, pavimento grigio, top bianco e mobile bagno sospeso

Idee per un piccolo bagno di servizio design con ante lisce, ante in legno bruno, WC monopezzo, pareti bianche, pavimento con piastrelle effetto legno, lavabo a bacinella, top in quarzo composito, pavimento marrone, top grigio, mobile bagno sospeso e carta da parati

This home features two powder bathrooms. This basement level powder bathroom, off of the adjoining gameroom, has a fun modern aesthetic. The navy geometric wallpaper and asymmetrical layout provide an unexpected surprise. Matte black plumbing and lighting fixtures and a geometric cutout on the vanity doors complete the modern look.

Rainforest Bathroom in Horsham, West Sussex
Explore this rainforest-inspired bathroom, utilising leafy tiles, brushed gold brassware and great storage options.
The Brief
This Horsham-based couple required an update of their en-suite bathroom and sought to create an indulgent space with a difference, whilst also encompassing their interest in art and design.
Creating a great theme was key to this project, but storage requirements were also an important consideration. Space to store bathroom essentials was key, as well as areas to display decorative items.
Design Elements
A leafy rainforest tile is one of the key design elements of this projects.
It has been used as an accent within storage niches and for the main shower wall, and contributes towards the arty design this client favoured from initial conversations about the project. On the opposing shower wall, a mint tile has been used, with a neutral tile used on the remaining two walls.
Including plentiful storage was key to ensure everything had its place in this en-suite. A sizeable furniture unit and matching mirrored cabinet from supplier Pelipal incorporate plenty of storage, in a complimenting wood finish.
Special Inclusions
To compliment the green and leafy theme, a selection of brushed gold brassware has been utilised within the shower, basin area, flush plate and towel rail. Including the brushed gold elements enhanced the design and further added to the unique theme favoured by the client.
Storage niches have been used within the shower and above sanitaryware, as a place to store decorative items and everyday showering essentials.
The shower itself is made of a Crosswater enclosure and tray, equipped with a waterfall style shower and matching shower control.
Project Highlight
The highlight of this project is the sizeable furniture unit and matching mirrored cabinet from German supplier Pelipal, chosen in the san remo oak finish.
This furniture adds all-important storage space for the client and also perfectly matches the leafy theme of this bathroom project.
The End Result
This project highlights the amazing results that can be achieved when choosing something a little bit different. Designer Martin has created a fantastic theme for this client, with elements that work in perfect harmony, and achieve the initial brief of the client.
If you’re looking to create a unique style in your next bathroom, en-suite or cloakroom project, discover how our expert design team can transform your space with a free design appointment.
Arrange a free bathroom design appointment in showroom or online.

Villa Marcès - Réaménagement et décoration d'un appartement, 94 - Une attention particulière est apportée aux toilettes, tant au niveau de l'esthétique de de l'ergonomie.

Our clients relocated to Ann Arbor and struggled to find an open layout home that was fully functional for their family. We worked to create a modern inspired home with convenient features and beautiful finishes.
This 4,500 square foot home includes 6 bedrooms, and 5.5 baths. In addition to that, there is a 2,000 square feet beautifully finished basement. It has a semi-open layout with clean lines to adjacent spaces, and provides optimum entertaining for both adults and kids.
The interior and exterior of the home has a combination of modern and transitional styles with contrasting finishes mixed with warm wood tones and geometric patterns.

Conceived of as a C-shaped house with a small private courtyard and a large private rear yard, this new house maximizes the floor area available to build on this smaller Palo Alto lot. An Accessory Dwelling Unit (ADU) integrated into the main structure gave a floor area bonus. For now, it will be used for visiting relatives. One challenge of this design was keeping a low profile and proportional design while still meeting the FEMA flood plain requirement that the finished floor start about 3′ above grade.
The new house has four bedrooms (including the attached ADU), a separate family room with a window seat, a music room, a prayer room, and a large living space that opens to the private small courtyard as well as a large covered patio at the rear. Mature trees around the perimeter of the lot were preserved, and new ones planted, for private indoor-outdoor living.
C-shaped house, New home, ADU, Palo Alto, CA, courtyard,
KA Project Team: John Klopf, AIA, Angela Todorova, Lucie Danigo
Structural Engineer: ZFA Structural Engineers
Landscape Architect: Outer Space Landscape Architects
Contractor: Coast to Coast Development
Photography: ©2023 Mariko Reed
Year Completed: 2022
Location: Palo Alto, CA

Flooring: Dura-Design Cork Cleopatra
Tile: Heath Ceramics Dimensional Crease Graphite
Wall Color: Sherwin Williams Cocoon
Faucet: California Faucets

Photography by Michael J. Lee
Idee per un bagno di servizio classico di medie dimensioni con ante nere, WC a due pezzi, piastrelle nere, piastrelle in terracotta, pareti nere, pavimento con piastrelle in ceramica, lavabo sottopiano, top in granito, pavimento nero, top nero, mobile bagno sospeso, soffitto a volta e carta da parati
Idee per un bagno di servizio classico di medie dimensioni con ante nere, WC a due pezzi, piastrelle nere, piastrelle in terracotta, pareti nere, pavimento con piastrelle in ceramica, lavabo sottopiano, top in granito, pavimento nero, top nero, mobile bagno sospeso, soffitto a volta e carta da parati

Esempio di un piccolo bagno di servizio contemporaneo con ante lisce, ante marroni, pareti blu, pavimento con piastrelle a mosaico, lavabo sottopiano, top in quarzo composito, pavimento bianco, top bianco, mobile bagno sospeso e carta da parati

This powder bathroom features a gorgeous hexagon tile flooring that adds character to this powder bathroom remodel.
Ispirazione per un piccolo bagno di servizio minimalista con nessun'anta, pareti nere, pavimento in gres porcellanato, lavabo sottopiano, top in quarzo composito, pavimento beige, top bianco e mobile bagno sospeso
Ispirazione per un piccolo bagno di servizio minimalista con nessun'anta, pareti nere, pavimento in gres porcellanato, lavabo sottopiano, top in quarzo composito, pavimento beige, top bianco e mobile bagno sospeso

Esempio di un bagno di servizio eclettico con ante in legno scuro, WC a due pezzi, pareti beige, pavimento in legno massello medio, lavabo a bacinella, top in quarzo composito, top beige, mobile bagno sospeso e carta da parati

The Powder room off the kitchen in a Mid Century modern home built by a student of Eichler. This Eichler inspired home was completely renovated and restored to meet current structural, electrical, and energy efficiency codes as it was in serious disrepair when purchased as well as numerous and various design elements being inconsistent with the original architectural intent of the house from subsequent remodels.

Esempio di un piccolo bagno di servizio minimalista con ante nere, WC monopezzo, piastrelle bianche, piastrelle in gres porcellanato, pareti bianche, pavimento in legno massello medio, lavabo sottopiano, top in cemento, pavimento multicolore, top grigio e mobile bagno sospeso

Foto di un piccolo bagno di servizio minimal con ante grigie, WC monopezzo, piastrelle grigie, pareti bianche, lavabo sottopiano, top in quarzo composito, pavimento beige, top verde, mobile bagno sospeso e travi a vista

Esempio di un piccolo bagno di servizio minimal con nessun'anta, ante bianche, piastrelle marroni, top bianco e mobile bagno sospeso

South Florida is known for its unique beauty and this Custom Contemporary Residence is a great reminder of just that! This stunning home totals just short of 8,000 square-feet and includes five bedrooms, seven bathrooms, and a remarkable exterior living space. Upon entering the house, one will find a stunning custom wine room under the staircase. From the wood tones to the pops of colorful décor, this residence displays the best features of contemporary interior design.

Foto di un piccolo bagno di servizio tradizionale con ante grigie, pareti grigie, pavimento in gres porcellanato, lavabo integrato, top in quarzo composito, pavimento nero, top bianco, mobile bagno sospeso e WC a due pezzi
Bagni di Servizio con mobile bagno sospeso - Foto e idee per arredare
8