Bagni di Servizio con lavabo sottopiano e lavabo sospeso - Foto e idee per arredare
Filtra anche per:
Budget
Ordina per:Popolari oggi
61 - 80 di 15.057 foto
1 di 3

Foto di un bagno di servizio classico con ante in stile shaker, ante in legno chiaro, WC a due pezzi, pareti nere, pavimento con piastrelle a mosaico, lavabo sottopiano, pavimento bianco, top bianco, mobile bagno incassato e pareti in perlinato
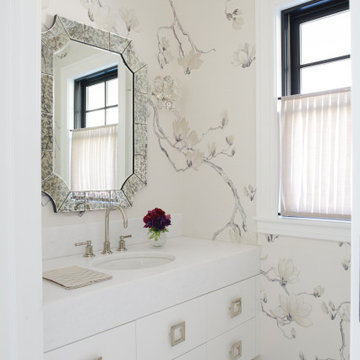
Idee per un bagno di servizio chic con ante lisce, ante bianche, pareti bianche, lavabo sottopiano, pavimento bianco, top bianco, mobile bagno sospeso e carta da parati
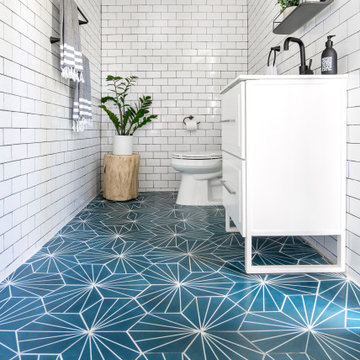
Ispirazione per un bagno di servizio design con ante con bugna sagomata, ante bianche, WC a due pezzi, lavabo sottopiano, pavimento multicolore, top bianco e mobile bagno freestanding
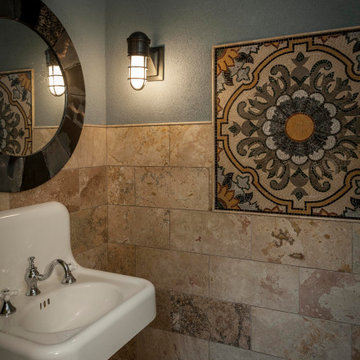
These homeowners loved their outdoor space, complete with a pool and deck, but wanted to better utilize the space for entertaining with the full kitchen experience and amenities. This update was designed keeping the Tuscan architecture of their home in mind. We built a cabana with an Italian design, complete with a kegerator, icemaker, fridge, grill with custom hood and tile backsplash and full overlay custom cabinetry. A sink for meal prep and clean up enhanced the full kitchen function. A cathedral ceiling with stained bead board and ceiling fans make this space comfortable. Additionally, we built a screened in porch with stained bead board ceiling, ceiling fans, and custom trim including custom columns tying the exterior architecture to the interior. Limestone columns with brick pedestals, limestone pavers and a screened in porch with pergola and a pool bath finish the experience, with a new exterior space that is not only reminiscent of the original home but allows for modern amenities for this family to enjoy for years to come.
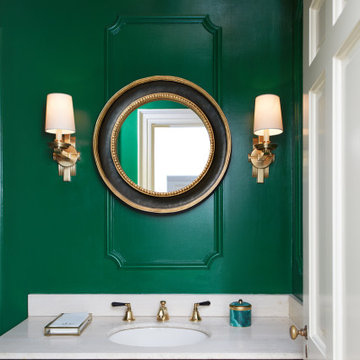
Ispirazione per un bagno di servizio classico con ante nere, pareti verdi, lavabo sottopiano, top bianco, mobile bagno incassato, ante con bugna sagomata e soffitto in carta da parati
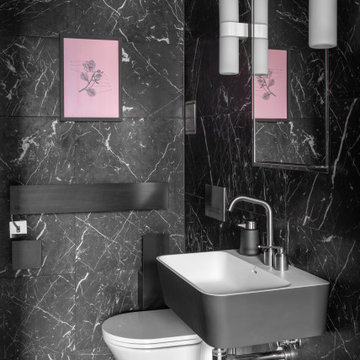
Ⓒ ZAC+ZAC
Esempio di un piccolo bagno di servizio design con WC sospeso, piastrelle nere, lavabo sospeso, pavimento nero e mobile bagno sospeso
Esempio di un piccolo bagno di servizio design con WC sospeso, piastrelle nere, lavabo sospeso, pavimento nero e mobile bagno sospeso
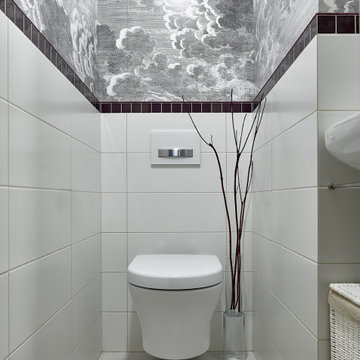
Раздельный туалет, превращенный в гостевой санузел. Мы изменили конфигурацию стены между туалетом и ванной, чтобы поместить мини-раковину. Таким образом, туалет превратился в полноценный гостевой санузел, а ванная комната осталась приватным местом для владельцев.
Обои в верхней части стен позволяют визуально расширить миниатюрное пространство.

Esempio di un bagno di servizio classico di medie dimensioni con pavimento con piastrelle in ceramica, lavabo sottopiano, top in marmo, top bianco, ante in stile shaker, ante grigie, pareti rosa, pavimento nero, mobile bagno sospeso e carta da parati

The ground floor in this terraced house had a poor flow and a badly positioned kitchen with limited worktop space.
By moving the kitchen to the longer wall on the opposite side of the room, space was gained for a good size and practical kitchen, a dining zone and a nook for the children’s arts & crafts. This tactical plan provided this family more space within the existing footprint and also permitted the installation of the understairs toilet the family was missing.
The new handleless kitchen has two contrasting tones, navy and white. The navy units create a frame surrounding the white units to achieve the visual effect of a smaller kitchen, whilst offering plenty of storage up to ceiling height. The work surface has been improved with a longer worktop over the base units and an island finished in calacutta quartz. The full-height units are very functional housing at one end of the kitchen an integrated washing machine, a vented tumble dryer, the boiler and a double oven; and at the other end a practical pull-out larder. A new modern LED pendant light illuminates the island and there is also under-cabinet and plinth lighting. Every inch of space of this modern kitchen was carefully planned.
To improve the flood of natural light, a larger skylight was installed. The original wooden exterior doors were replaced for aluminium double glazed bifold doors opening up the space and benefiting the family with outside/inside living.
The living room was newly decorated in different tones of grey to highlight the chimney breast, which has become a feature in the room.
To keep the living room private, new wooden sliding doors were fitted giving the family the flexibility of opening the space when necessary.
The newly fitted beautiful solid oak hardwood floor offers warmth and unifies the whole renovated ground floor space.
The first floor bathroom and the shower room in the loft were also renovated, including underfloor heating.
Portal Property Services managed the whole renovation project, including the design and installation of the kitchen, toilet and bathrooms.

Foto di un bagno di servizio tradizionale di medie dimensioni con ante in stile shaker, ante bianche, WC a due pezzi, piastrelle blu, piastrelle in ceramica, pareti bianche, parquet chiaro, lavabo sottopiano, top in quarzite, pavimento marrone e top grigio
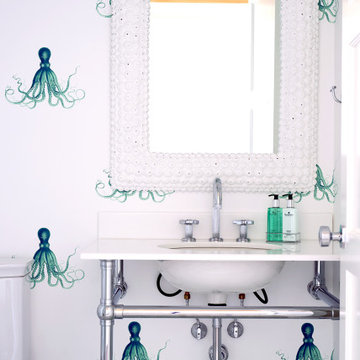
Esempio di un bagno di servizio costiero di medie dimensioni con WC monopezzo, pareti bianche, lavabo sottopiano, top in superficie solida e top bianco

What used to be a very plain powder room was transformed into light and bright pool / powder room. The redesign involved squaring off the wall to incorporate an unusual herringbone barn door, ship lap walls, and new vanity.
We also opened up a new entry door from the poolside and a place for the family to hang towels. Hayley, the cat also got her own private bathroom with the addition of a built-in litter box compartment.
The patterned concrete tiles throughout this area added just the right amount of charm.

This cottage remodel on Lake Charlevoix was such a fun project to work on. We really strived to bring in the coastal elements around the home to give this cottage it's asthetics. You will see a lot of whites, light blues, and some grey/greige accents as well.
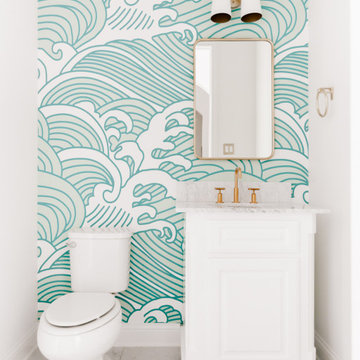
Foto di un bagno di servizio costiero con ante con bugna sagomata, ante bianche, WC a due pezzi, pareti bianche, lavabo sottopiano, top in marmo, pavimento grigio e top grigio
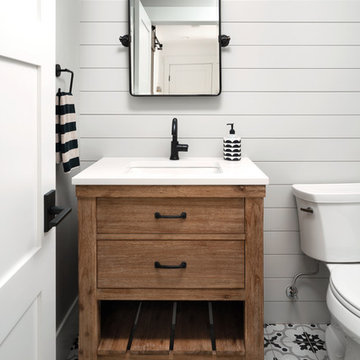
Ispirazione per un bagno di servizio country con consolle stile comò, ante in legno scuro, pareti grigie, pavimento in gres porcellanato, lavabo sottopiano, top in quarzo composito e top bianco

light blue walls, water closet under stairs, powder room under stairs
Ispirazione per un bagno di servizio classico con piastrelle bianche, piastrelle a mosaico, pavimento con piastrelle a mosaico, lavabo sospeso e pavimento bianco
Ispirazione per un bagno di servizio classico con piastrelle bianche, piastrelle a mosaico, pavimento con piastrelle a mosaico, lavabo sospeso e pavimento bianco
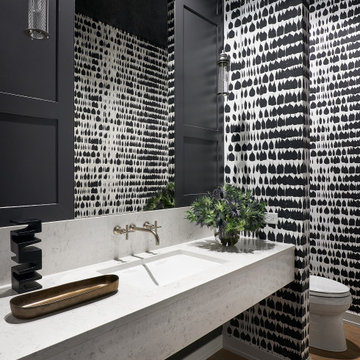
Ispirazione per un bagno di servizio design con lavabo sottopiano, top bianco e carta da parati

Here you can see a bit of the marble mosaic tile floor. The contrast with the deep blue of the chinoiserie wallpaper is stunning! Perfect for a small space.
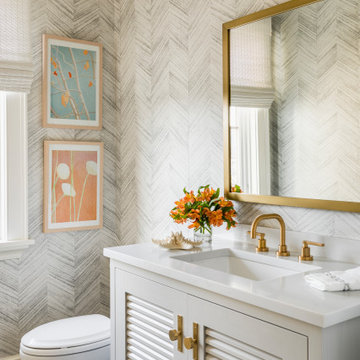
BATHROOM DESIGN - VANITY, PLUMBING FIXTURES & LIGHTING BY HEIDI PIRON DESIGN.
Foto di un bagno di servizio stile marino con ante a persiana, ante grigie, pareti grigie, lavabo sottopiano, pavimento grigio e top bianco
Foto di un bagno di servizio stile marino con ante a persiana, ante grigie, pareti grigie, lavabo sottopiano, pavimento grigio e top bianco
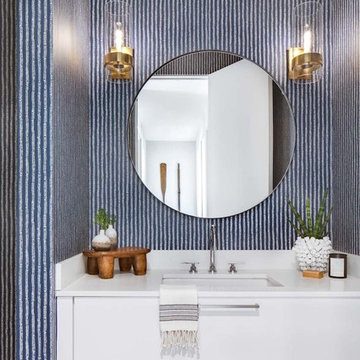
Immagine di un bagno di servizio stile marino con ante lisce, ante bianche, pareti blu, lavabo sottopiano, pavimento marrone, top bianco e top in superficie solida
Bagni di Servizio con lavabo sottopiano e lavabo sospeso - Foto e idee per arredare
4