Bagni di Servizio con ante a filo e lavabo sottopiano - Foto e idee per arredare
Filtra anche per:
Budget
Ordina per:Popolari oggi
1 - 20 di 452 foto
1 di 3

It’s always a blessing when your clients become friends - and that’s exactly what blossomed out of this two-phase remodel (along with three transformed spaces!). These clients were such a joy to work with and made what, at times, was a challenging job feel seamless. This project consisted of two phases, the first being a reconfiguration and update of their master bathroom, guest bathroom, and hallway closets, and the second a kitchen remodel.
In keeping with the style of the home, we decided to run with what we called “traditional with farmhouse charm” – warm wood tones, cement tile, traditional patterns, and you can’t forget the pops of color! The master bathroom airs on the masculine side with a mostly black, white, and wood color palette, while the powder room is very feminine with pastel colors.
When the bathroom projects were wrapped, it didn’t take long before we moved on to the kitchen. The kitchen already had a nice flow, so we didn’t need to move any plumbing or appliances. Instead, we just gave it the facelift it deserved! We wanted to continue the farmhouse charm and landed on a gorgeous terracotta and ceramic hand-painted tile for the backsplash, concrete look-alike quartz countertops, and two-toned cabinets while keeping the existing hardwood floors. We also removed some upper cabinets that blocked the view from the kitchen into the dining and living room area, resulting in a coveted open concept floor plan.
Our clients have always loved to entertain, but now with the remodel complete, they are hosting more than ever, enjoying every second they have in their home.
---
Project designed by interior design studio Kimberlee Marie Interiors. They serve the Seattle metro area including Seattle, Bellevue, Kirkland, Medina, Clyde Hill, and Hunts Point.
For more about Kimberlee Marie Interiors, see here: https://www.kimberleemarie.com/
To learn more about this project, see here
https://www.kimberleemarie.com/kirkland-remodel-1

photo by katsuya taira
Idee per un bagno di servizio moderno di medie dimensioni con ante a filo, ante bianche, pareti verdi, pavimento in vinile, lavabo sottopiano, top in superficie solida, pavimento beige e top bianco
Idee per un bagno di servizio moderno di medie dimensioni con ante a filo, ante bianche, pareti verdi, pavimento in vinile, lavabo sottopiano, top in superficie solida, pavimento beige e top bianco

Andrew Pitzer Photography, Nancy Conner Design Styling
Idee per un piccolo bagno di servizio country con ante a filo, ante bianche, WC a due pezzi, pareti verdi, pavimento con piastrelle a mosaico, lavabo sottopiano, top in quarzo composito, pavimento bianco e top bianco
Idee per un piccolo bagno di servizio country con ante a filo, ante bianche, WC a due pezzi, pareti verdi, pavimento con piastrelle a mosaico, lavabo sottopiano, top in quarzo composito, pavimento bianco e top bianco

Provoke Studios
Ispirazione per un piccolo bagno di servizio tradizionale con ante blu, pareti multicolore, lavabo sottopiano, pavimento bianco, top bianco, ante a filo, WC monopezzo, pavimento con piastrelle in ceramica e top in quarzo composito
Ispirazione per un piccolo bagno di servizio tradizionale con ante blu, pareti multicolore, lavabo sottopiano, pavimento bianco, top bianco, ante a filo, WC monopezzo, pavimento con piastrelle in ceramica e top in quarzo composito

Immagine di un bagno di servizio country di medie dimensioni con ante a filo, ante grigie, WC a due pezzi, piastrelle bianche, piastrelle diamantate, pareti beige, pavimento in gres porcellanato, lavabo sottopiano, top in marmo e pavimento grigio

Immagine di un piccolo bagno di servizio stile marino con ante a filo, ante blu, pareti blu, pavimento in legno massello medio, lavabo sottopiano, top in marmo, pavimento marrone, top grigio, mobile bagno freestanding e carta da parati

Cabinets: This powder bath features WWWoods Shiloh cabinetry in maple wood, Aspen door style with a Dovetail Gray painted finish.
Countertop: The 3cm countertops are a Cambria quartz in Galloway, paired with a matching splashlette.
Fixtures and Fittings: From Kohler, we have an oval undermount vanity sink in Mirrored French Gold. The faucet, also from Kohler, is a Finial Traditional Wall-Mount Bath sink faucet trim with lever handles and 9-3/4” spout in French Gold.

Immagine di un piccolo bagno di servizio classico con WC a due pezzi, pareti grigie, lavabo sottopiano, top in quarzite, ante a filo, ante grigie e top beige

The dark tone of the shiplap walls in this powder room, are offset by light oak flooring and white vanity. The space is accented with brass plumbing fixtures, hardware, mirror and sconces.

Eddie Servigon
Foto di un bagno di servizio nordico di medie dimensioni con ante a filo, ante nere, WC a due pezzi, piastrelle nere, piastrelle in ceramica, pareti bianche, pavimento in marmo, lavabo sottopiano, top in quarzo composito, pavimento bianco e top bianco
Foto di un bagno di servizio nordico di medie dimensioni con ante a filo, ante nere, WC a due pezzi, piastrelle nere, piastrelle in ceramica, pareti bianche, pavimento in marmo, lavabo sottopiano, top in quarzo composito, pavimento bianco e top bianco

Martha O'Hara Interiors, Interior Design & Photo Styling | Thompson Construction, Builder | Spacecrafting Photography, Photography
Please Note: All “related,” “similar,” and “sponsored” products tagged or listed by Houzz are not actual products pictured. They have not been approved by Martha O’Hara Interiors nor any of the professionals credited. For information about our work, please contact design@oharainteriors.com.
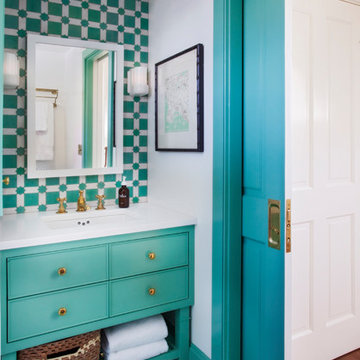
Idee per un bagno di servizio tropicale con ante verdi, piastrelle blu, piastrelle verdi, pareti bianche, lavabo sottopiano, pavimento verde, ante a filo e top bianco

Immagine di un bagno di servizio chic di medie dimensioni con ante a filo, ante bianche, WC monopezzo, piastrelle blu, piastrelle a mosaico, pareti multicolore, pavimento con piastrelle a mosaico, lavabo sottopiano e top in quarzo composito
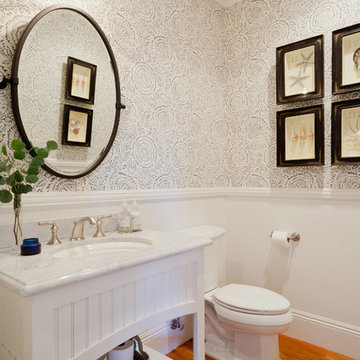
Amy Bartlam
Ispirazione per un piccolo bagno di servizio chic con ante a filo, ante bianche, WC a due pezzi, pavimento in legno massello medio, lavabo sottopiano e top in marmo
Ispirazione per un piccolo bagno di servizio chic con ante a filo, ante bianche, WC a due pezzi, pavimento in legno massello medio, lavabo sottopiano e top in marmo

Astri Wee
Esempio di un piccolo bagno di servizio chic con ante a filo, ante con finitura invecchiata, WC a due pezzi, pareti blu, parquet chiaro, lavabo sottopiano, top in quarzite, pavimento marrone e top bianco
Esempio di un piccolo bagno di servizio chic con ante a filo, ante con finitura invecchiata, WC a due pezzi, pareti blu, parquet chiaro, lavabo sottopiano, top in quarzite, pavimento marrone e top bianco

The powder room is placed perfectly for great room guests to use. Photography by Diana Todorova
Foto di un bagno di servizio stile marinaro di medie dimensioni con ante a filo, ante bianche, WC monopezzo, piastrelle bianche, pareti bianche, parquet chiaro, lavabo sottopiano, top in marmo, pavimento beige e top grigio
Foto di un bagno di servizio stile marinaro di medie dimensioni con ante a filo, ante bianche, WC monopezzo, piastrelle bianche, pareti bianche, parquet chiaro, lavabo sottopiano, top in marmo, pavimento beige e top grigio
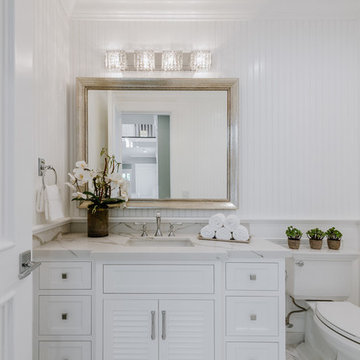
Idee per un piccolo bagno di servizio tradizionale con ante a filo, ante bianche, WC a due pezzi, pareti bianche, lavabo sottopiano e top in quarzite
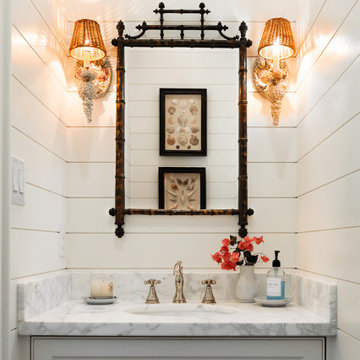
Immagine di un bagno di servizio stile marino con ante a filo, ante grigie, pareti bianche, lavabo sottopiano, top bianco, mobile bagno incassato e pareti in perlinato
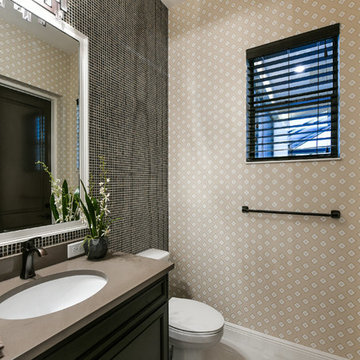
Tideland
CATAMARAN SERIES - 65' HOME SITES
Base Price: $599,000
Living Area: 3,426 SF
Description: 2 Levels 3 Bedroom 3.5 Bath Den Bonus Room Lanai 3 Car Garage
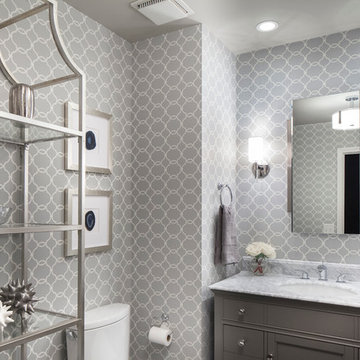
Overland Park Interior Designer, Arlene Ladegaard, of Design Connection, Inc. was contacted by the client after Brackman Construction recommended her. Prior to beginning the remodel, the Powder Room had outdated cabinetry, tile, plumbing fixtures, and poor lighting.
Ladegaard believes that Powder Rooms should have personality and sat out to transform the space as such. The new dark wood floors compliment the walls which are covered with a stately gray and white geometric patterned wallpaper. A new gray painted vanity with a Carrara Marble counter replaces the old oak vanity, and a pair of sconces, new mirror, and ceiling fixture add to the ambiance of the room.
Ladegaard decided to remove a closet that was not in good use, and instead, uses a beautiful etagere to display accessories that complement the overall palette and style of the house. Upon completion, the client is happy with the updates and loves the exquisite styling that is symbolic of his newly updated residence.
Design Connection, Inc. provided: space plans, elevations, lighting, material selections, wallpaper, furnishings, artwork, accessories, a liaison with the contractor, and project management.
Bagni di Servizio con ante a filo e lavabo sottopiano - Foto e idee per arredare
1