Bagni di Servizio con ante a filo e lavabo sottopiano - Foto e idee per arredare
Filtra anche per:
Budget
Ordina per:Popolari oggi
101 - 120 di 452 foto
1 di 3
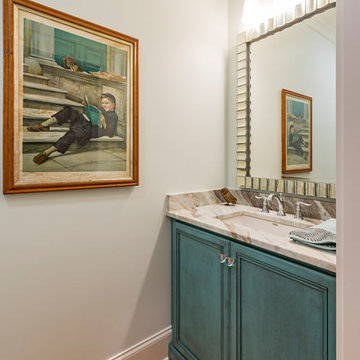
Jay Sinclair
Immagine di un piccolo bagno di servizio chic con lavabo sottopiano, ante a filo, ante blu, top in marmo, pareti bianche, parquet chiaro e top beige
Immagine di un piccolo bagno di servizio chic con lavabo sottopiano, ante a filo, ante blu, top in marmo, pareti bianche, parquet chiaro e top beige
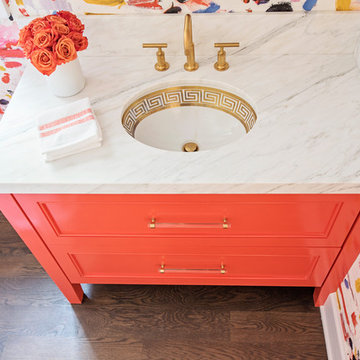
Wow! Pop of modern art in this traditional home! Coral color lacquered sink vanity compliments the home's original Sherle Wagner gilded greek key sink. What a treasure to be able to reuse this treasure of a sink! Lucite and gold play a supporting role to this amazing wallpaper! Powder Room favorite! Photographer Misha Hettie. Wallpaper is 'Arty' from Pierre Frey. Find details and sources for this bath in this feature story linked here: https://www.houzz.com/ideabooks/90312718/list/colorful-confetti-wallpaper-makes-for-a-cheerful-powder-room

Charming Modern Farmhouse Powder Room
Foto di un piccolo bagno di servizio country con ante a filo, ante nere, WC a due pezzi, pareti multicolore, pavimento con piastrelle in ceramica, lavabo sottopiano, top in marmo, pavimento nero, top multicolore, mobile bagno freestanding e boiserie
Foto di un piccolo bagno di servizio country con ante a filo, ante nere, WC a due pezzi, pareti multicolore, pavimento con piastrelle in ceramica, lavabo sottopiano, top in marmo, pavimento nero, top multicolore, mobile bagno freestanding e boiserie
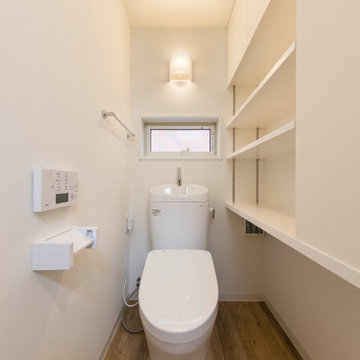
サニタリールーム(洗面所)こそ、収納を大切にしました。
洗面化粧台の収納に入れておける、歯ブラシや、洗剤などの収納以外にも、
洗面所には必ず必要な、タオルを置く可動棚をつくりました。
洗濯機置場の上にも、棚がついています。
モザイクタイルの壁は薄紫色で、エレガントなポイントになっています。
Immagine di un bagno di servizio scandinavo di medie dimensioni con ante a filo, ante bianche, WC monopezzo, piastrelle multicolore, piastrelle a mosaico, pareti viola, pavimento in legno massello medio, lavabo sottopiano, top in quarzo composito e top bianco
Immagine di un bagno di servizio scandinavo di medie dimensioni con ante a filo, ante bianche, WC monopezzo, piastrelle multicolore, piastrelle a mosaico, pareti viola, pavimento in legno massello medio, lavabo sottopiano, top in quarzo composito e top bianco
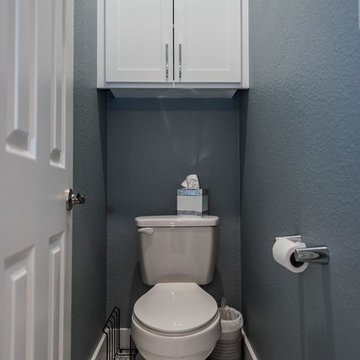
Ispirazione per un bagno di servizio design con ante a filo, ante bianche, piastrelle bianche, piastrelle in gres porcellanato, pareti blu, pavimento in gres porcellanato, lavabo sottopiano, top in quarzite, pavimento bianco e top grigio
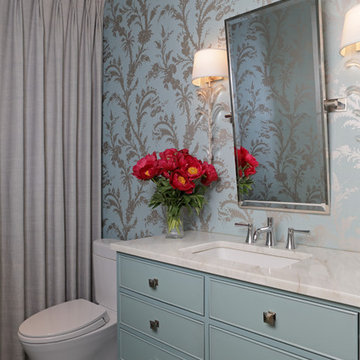
We love this powder room we created for our client. From the crushed glass floor, the custom vanity, the Fine Art Lamps wall sconces to the Osborne and Little wall covering it all says glamour.
Photography by; Mali Azima
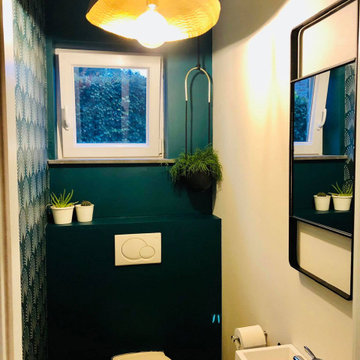
Immagine di un piccolo bagno di servizio minimal con ante a filo, ante nere, WC sospeso, pareti verdi, pavimento con piastrelle in ceramica, lavabo sottopiano, pavimento grigio, top bianco, mobile bagno sospeso e carta da parati
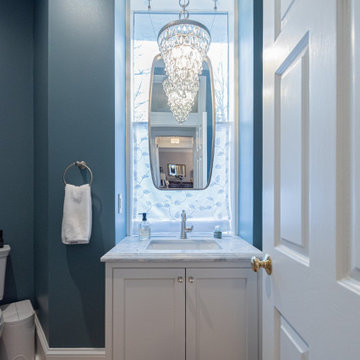
After renovating their uniquely laid out and dated kitchen, Glenbrook Cabinetry helped these homeowners fill every inch of their new space with functional storage and organizational features. New additions include: an island with alcove seating, a full pantry wall, coffee station, a bar, warm appliance storage, spice pull-outs, knife block pull out, and a message station. Glenbrook additionally created a new vanity for the home's simultaneous powder room renovation.
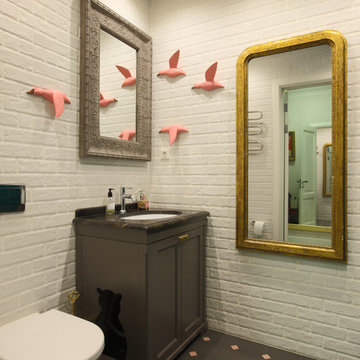
Михаил Степанов
Idee per un bagno di servizio classico con ante marroni, WC sospeso, lavabo sottopiano, ante a filo, pareti bianche e pavimento multicolore
Idee per un bagno di servizio classico con ante marroni, WC sospeso, lavabo sottopiano, ante a filo, pareti bianche e pavimento multicolore
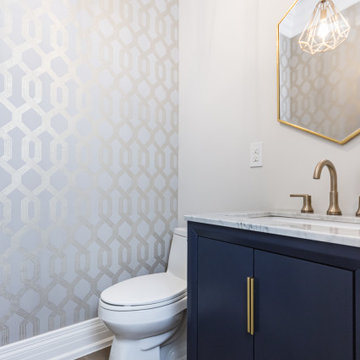
Ispirazione per un bagno di servizio tradizionale di medie dimensioni con ante a filo, ante blu, WC monopezzo, pareti beige, pavimento in gres porcellanato, lavabo sottopiano, top in marmo, pavimento marrone, top grigio e mobile bagno freestanding
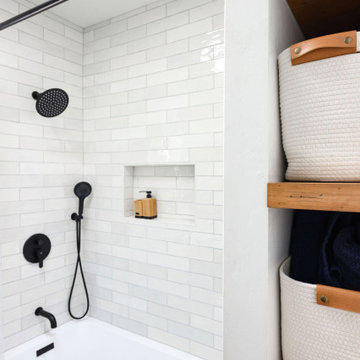
Elevate your guest bathroom into a realm of modern elegance with our captivating remodel, inspired by a sophisticated color palette of navy blue, crisp white, and natural wood tones. This design seamlessly marries contemporary aesthetics with functional storage solutions, resulting in a welcoming space that's both stylish and practical.
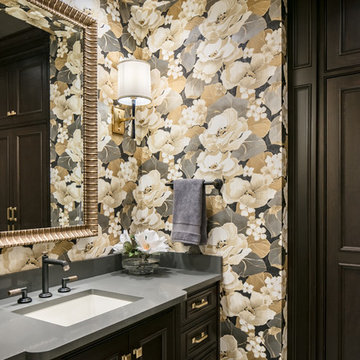
The owners of this beautiful Johnson County home wanted to refresh their lower level powder room as well as create a new space for storing outdoor clothes and shoes.
Arlene Ladegaard and the Design Connection, Inc. team assisted with the transformation in this space with two distinct purposes as part of a much larger project on the first floor remodel in their home.
The knockout floral wallpaper in the powder room is the big wow! The homeowners also requested a large floor to ceiling cabinet for the storage area. To enhance the allure of this small space, the design team installed a Java-finish custom vanity with quartz countertops and high-end plumbing fixtures and sconces. Design Connection, Inc. provided; custom-cabinets, wallpaper, plumbing fixtures, a handmade custom mirror from a local company, lighting fixtures, installation of all materials and project management.

The guest bath has wallpaper with medium colored oak cabinets with a fluted door style, counters are a honed soapstone.
Foto di un bagno di servizio tradizionale di medie dimensioni con ante a filo, ante in legno scuro, WC monopezzo, piastrelle bianche, piastrelle in gres porcellanato, pavimento in pietra calcarea, lavabo sottopiano, top in saponaria, pavimento grigio, top nero, mobile bagno incassato e carta da parati
Foto di un bagno di servizio tradizionale di medie dimensioni con ante a filo, ante in legno scuro, WC monopezzo, piastrelle bianche, piastrelle in gres porcellanato, pavimento in pietra calcarea, lavabo sottopiano, top in saponaria, pavimento grigio, top nero, mobile bagno incassato e carta da parati

郊外の山間部にある和風の住宅
Idee per un piccolo bagno di servizio etnico con ante a filo, ante in legno chiaro, WC monopezzo, pareti beige, parquet chiaro, lavabo sottopiano, top in granito, pavimento beige e top nero
Idee per un piccolo bagno di servizio etnico con ante a filo, ante in legno chiaro, WC monopezzo, pareti beige, parquet chiaro, lavabo sottopiano, top in granito, pavimento beige e top nero

Modern Farmhouse Powder room with black & white patterned tiles, tiles behind the vanity, charcoal paint color to contras tiles, white vanity with little barn door, black framed mirror and vanity lights.
Small and stylish powder room!

Vanity
Design by Dalton Carpet One
Wellborn Cabinets- Cabinet Finish: Vanity: Character Cherry, Storage: Maple Willow Bronze; Door style: Madison Inset; Countertop: LG Viaterra Sienna Sand; Floor Tile: Alpha Brick, Country Mix, Grout: Mapei Pewter; Paint: Sherwin Williams SW 6150 Universal Khaki
Photo by: Dennis McDaniel
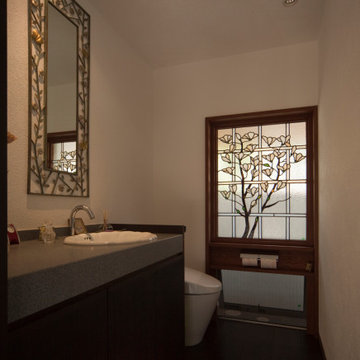
パウダールームです。トイレの奥に設置された特製のステンドグラスから透過される光が綺麗に壁にうつります。
Esempio di un grande bagno di servizio minimalista con ante a filo, ante grigie, WC monopezzo, piastrelle bianche, pareti bianche, parquet scuro, lavabo sottopiano, top in superficie solida, pavimento marrone e top grigio
Esempio di un grande bagno di servizio minimalista con ante a filo, ante grigie, WC monopezzo, piastrelle bianche, pareti bianche, parquet scuro, lavabo sottopiano, top in superficie solida, pavimento marrone e top grigio

It’s always a blessing when your clients become friends - and that’s exactly what blossomed out of this two-phase remodel (along with three transformed spaces!). These clients were such a joy to work with and made what, at times, was a challenging job feel seamless. This project consisted of two phases, the first being a reconfiguration and update of their master bathroom, guest bathroom, and hallway closets, and the second a kitchen remodel.
In keeping with the style of the home, we decided to run with what we called “traditional with farmhouse charm” – warm wood tones, cement tile, traditional patterns, and you can’t forget the pops of color! The master bathroom airs on the masculine side with a mostly black, white, and wood color palette, while the powder room is very feminine with pastel colors.
When the bathroom projects were wrapped, it didn’t take long before we moved on to the kitchen. The kitchen already had a nice flow, so we didn’t need to move any plumbing or appliances. Instead, we just gave it the facelift it deserved! We wanted to continue the farmhouse charm and landed on a gorgeous terracotta and ceramic hand-painted tile for the backsplash, concrete look-alike quartz countertops, and two-toned cabinets while keeping the existing hardwood floors. We also removed some upper cabinets that blocked the view from the kitchen into the dining and living room area, resulting in a coveted open concept floor plan.
Our clients have always loved to entertain, but now with the remodel complete, they are hosting more than ever, enjoying every second they have in their home.
---
Project designed by interior design studio Kimberlee Marie Interiors. They serve the Seattle metro area including Seattle, Bellevue, Kirkland, Medina, Clyde Hill, and Hunts Point.
For more about Kimberlee Marie Interiors, see here: https://www.kimberleemarie.com/
To learn more about this project, see here
https://www.kimberleemarie.com/kirkland-remodel-1
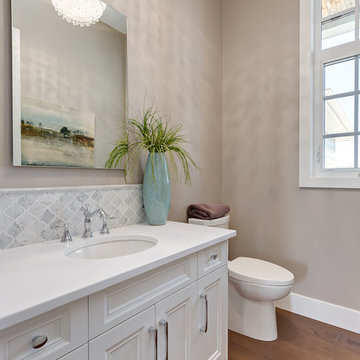
Foto di un bagno di servizio chic con ante a filo, ante bianche, WC a due pezzi, piastrelle grigie, pareti grigie, pavimento in legno massello medio, lavabo sottopiano, pavimento marrone e top bianco
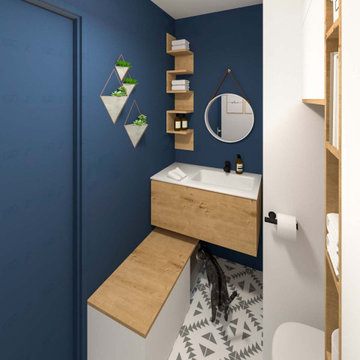
Esempio di un piccolo bagno di servizio scandinavo con ante a filo, ante bianche, WC monopezzo, pareti blu, pavimento in vinile, lavabo sottopiano, top in superficie solida, pavimento bianco, top bianco e mobile bagno freestanding
Bagni di Servizio con ante a filo e lavabo sottopiano - Foto e idee per arredare
6