Bagni di Servizio con lavabo integrato e pavimento marrone - Foto e idee per arredare
Filtra anche per:
Budget
Ordina per:Popolari oggi
81 - 100 di 575 foto
1 di 3
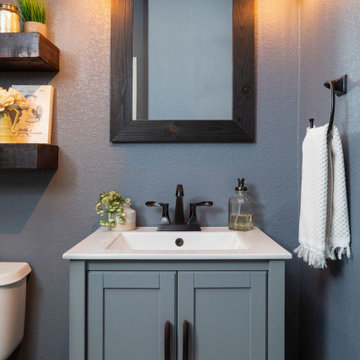
Our clients were looking to make this home their forever home and to create a warm and welcoming space that the whole family would enjoy returning to every day. One of our primary goals in this project was to change how our clients moved through their home. We tossed aside the existing walls that blocked off the kitchen and introduced a butler’s pantry to connect the kitchen directly to the dining room. Contrast is king in this home, and we utilized a variety of light and dark finishes to create distinctive layers and lean into opportunities for accents. To tie the space in this home together, we introduced warm hardwood flooring throughout the main level and selected a soft grey paint as our primary wall color.
Kitchen- The heart of this home is most definitely the kitchen! We erased every trace of the original builder kitchen and created a space that welcomes one and all. The glorious island, with its light cabinetry and dramatic quartz countertop, provides the perfect gathering place for morning coffee and baking sessions. At the perimeter of the kitchen, we selected a handsome grey finish with a brushed linen effect for an extra touch of texture that ties in with the high variation backsplash tile giving us a softened handmade feel. Black metal accents from the hardware to the light fixtures unite the kitchen with the rest of the home.
Butler’s Pantry- The Butler’s Pantry quickly became one of our favorite spaces in this home! We had fun with the backsplash tile patten (utilizing the same tile we highlighted in the kitchen but installed in a herringbone pattern). Continuing the warm tones through this space with the butcher block counter and open shelving, it works to unite the front and back of the house. Plus, this space is home to the kegerator with custom family tap handles!
Mud Room- We wanted to make sure we gave this busy family a landing place for all their belongings. With plenty of cabinetry storage, a sweet built-in bench, and hooks galore there’s no more jockeying to find a home for coats.
Fireplace- A double-sided fireplace means double the opportunity for a dramatic focal point! On the living room side (the tv-free grown-up zone) we utilized reclaimed wooden planks to add layers of texture and bring in more cozy warm vibes. On the family room side (aka the tv room) we mixed it up with a travertine ledger stone that ties in with the warm tones of the kitchen island.
Staircase- The standard builder handrail was just not going to do it anymore! So, we leveled up designed a custom steel & wood railing for this home with a dark finish that allows it to contrast beautifully against the walls and tie in with the dark accent finishes throughout the home.
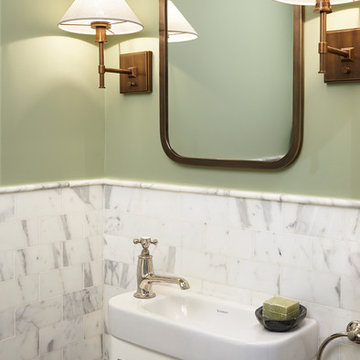
Full-scale interior design, architectural consultation, kitchen design, bath design, furnishings selection and project management for a historic townhouse located in the historical Brooklyn Heights neighborhood. Project featured in Architectural Digest (AD).
Read the full article here:
https://www.architecturaldigest.com/story/historic-brooklyn-townhouse-where-subtlety-is-everything
Photo by: Tria Giovan

Immagine di un piccolo bagno di servizio classico con ante lisce, ante marroni, WC a due pezzi, pareti blu, pavimento in legno massello medio, lavabo integrato, top in cemento, pavimento marrone e top grigio
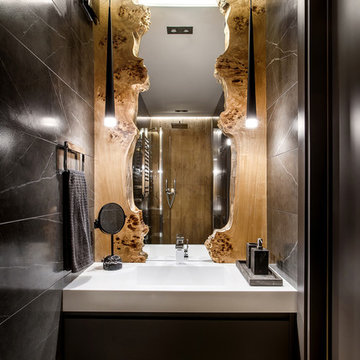
Foto di un bagno di servizio minimal con ante lisce, ante nere, piastrelle nere, pavimento in legno massello medio, lavabo integrato, pavimento marrone e top bianco
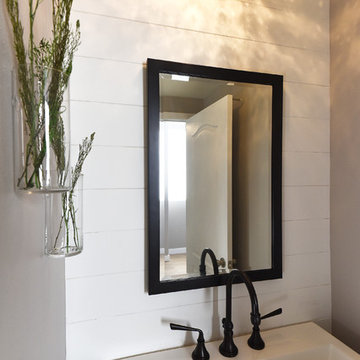
Immagine di un piccolo bagno di servizio country con ante lisce, ante marroni, pareti grigie, pavimento in legno massello medio, lavabo integrato e pavimento marrone

Architecture, Interior Design, Custom Furniture Design & Art Curation by Chango & Co.
Ispirazione per un bagno di servizio tradizionale di medie dimensioni con ante con riquadro incassato, ante in legno chiaro, WC monopezzo, pareti grigie, parquet chiaro, lavabo integrato, top in marmo, pavimento marrone e top bianco
Ispirazione per un bagno di servizio tradizionale di medie dimensioni con ante con riquadro incassato, ante in legno chiaro, WC monopezzo, pareti grigie, parquet chiaro, lavabo integrato, top in marmo, pavimento marrone e top bianco

Powder room features custom sink stand.
Ispirazione per un bagno di servizio chic di medie dimensioni con ante nere, WC monopezzo, pareti grigie, parquet scuro, lavabo integrato, top in granito, pavimento marrone, top nero, mobile bagno freestanding e carta da parati
Ispirazione per un bagno di servizio chic di medie dimensioni con ante nere, WC monopezzo, pareti grigie, parquet scuro, lavabo integrato, top in granito, pavimento marrone, top nero, mobile bagno freestanding e carta da parati

Idee per un grande bagno di servizio minimal con ante lisce, ante marroni, WC a due pezzi, piastrelle grigie, piastrelle in ceramica, pareti grigie, parquet chiaro, lavabo integrato, top in cemento e pavimento marrone
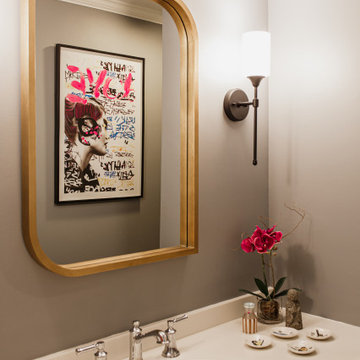
An updated powder room with contemporary accents.
Idee per un piccolo bagno di servizio design con ante nere, WC monopezzo, pareti grigie, pavimento in legno massello medio, lavabo integrato, top in quarzite, pavimento marrone, top bianco e mobile bagno incassato
Idee per un piccolo bagno di servizio design con ante nere, WC monopezzo, pareti grigie, pavimento in legno massello medio, lavabo integrato, top in quarzite, pavimento marrone, top bianco e mobile bagno incassato
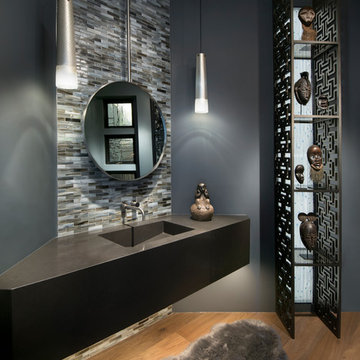
Ispirazione per un bagno di servizio contemporaneo con piastrelle grigie, piastrelle a mosaico, pareti grigie, pavimento in legno massello medio, lavabo integrato, pavimento marrone e top nero

The powder bath across from the master bedroom really brings in the elegance. Combining black with brass tones, this bathroom really pops.
Esempio di un bagno di servizio minimal di medie dimensioni con consolle stile comò, ante nere, WC a due pezzi, pareti nere, parquet chiaro, lavabo integrato, top in quarzo composito, pavimento marrone, top bianco e mobile bagno freestanding
Esempio di un bagno di servizio minimal di medie dimensioni con consolle stile comò, ante nere, WC a due pezzi, pareti nere, parquet chiaro, lavabo integrato, top in quarzo composito, pavimento marrone, top bianco e mobile bagno freestanding
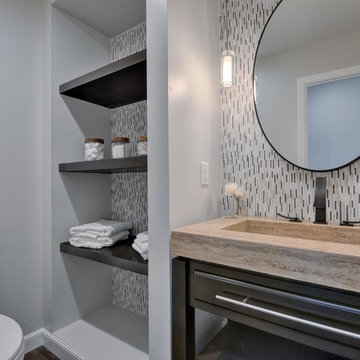
Budget analysis and project development by: May Construction, Inc.
Foto di un piccolo bagno di servizio minimal con ante lisce, ante nere, WC monopezzo, piastrelle multicolore, piastrelle di vetro, pareti grigie, pavimento in laminato, lavabo integrato, top in quarzite, pavimento marrone e top marrone
Foto di un piccolo bagno di servizio minimal con ante lisce, ante nere, WC monopezzo, piastrelle multicolore, piastrelle di vetro, pareti grigie, pavimento in laminato, lavabo integrato, top in quarzite, pavimento marrone e top marrone

Foto di un bagno di servizio classico con consolle stile comò, ante in legno bruno, piastrelle bianche, piastrelle diamantate, pareti multicolore, parquet scuro, lavabo integrato, pavimento marrone e top bianco
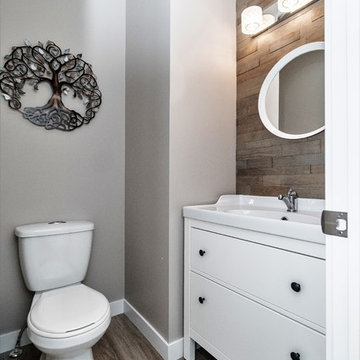
Esempio di un piccolo bagno di servizio classico con consolle stile comò, ante bianche, WC a due pezzi, piastrelle marroni, pareti grigie, pavimento in legno massello medio, lavabo integrato, top in quarzo composito, pavimento marrone e top bianco
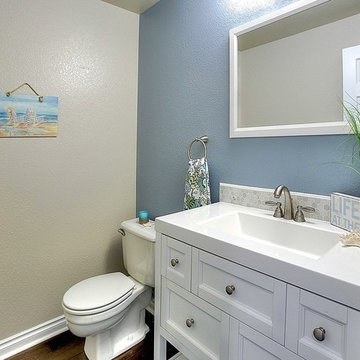
Powder Room Makeover. New vanity, marble hexagon backsplash, new paint, new engineered hardwood.
Ispirazione per un piccolo bagno di servizio chic con ante in stile shaker, ante bianche, piastrelle grigie, piastrelle di marmo, pareti blu, pavimento in legno massello medio, lavabo integrato, top in quarzite, pavimento marrone e top grigio
Ispirazione per un piccolo bagno di servizio chic con ante in stile shaker, ante bianche, piastrelle grigie, piastrelle di marmo, pareti blu, pavimento in legno massello medio, lavabo integrato, top in quarzite, pavimento marrone e top grigio

MPI 360
Foto di un bagno di servizio classico di medie dimensioni con ante con riquadro incassato, ante bianche, WC monopezzo, piastrelle grigie, piastrelle in pietra, parquet chiaro, lavabo integrato, top in quarzite, top multicolore, pareti beige e pavimento marrone
Foto di un bagno di servizio classico di medie dimensioni con ante con riquadro incassato, ante bianche, WC monopezzo, piastrelle grigie, piastrelle in pietra, parquet chiaro, lavabo integrato, top in quarzite, top multicolore, pareti beige e pavimento marrone
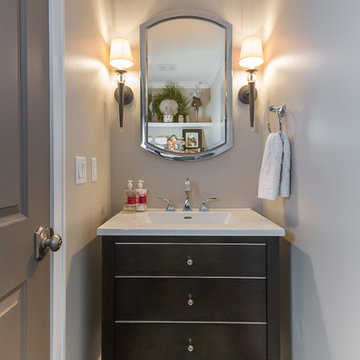
Shelves above the toilet create more interest in an otherwise unused space.
Brynn Burns
Ispirazione per un piccolo bagno di servizio tradizionale con consolle stile comò, ante in legno bruno, pareti grigie, pavimento in legno massello medio, lavabo integrato e pavimento marrone
Ispirazione per un piccolo bagno di servizio tradizionale con consolle stile comò, ante in legno bruno, pareti grigie, pavimento in legno massello medio, lavabo integrato e pavimento marrone
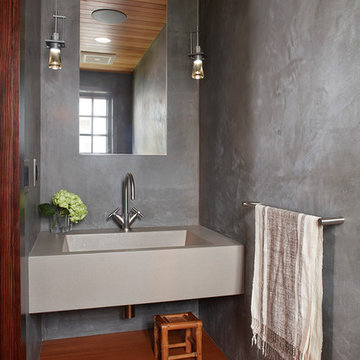
Denise Hall Montgomery Architecture
Ingrid Ballman Interior Design
Muffy Kibbey Photography
Idee per un bagno di servizio minimal con pareti grigie, pavimento in legno massello medio, lavabo integrato e pavimento marrone
Idee per un bagno di servizio minimal con pareti grigie, pavimento in legno massello medio, lavabo integrato e pavimento marrone
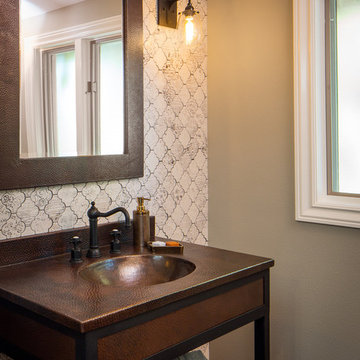
This gorgeous home renovation was a fun project to work on. The goal for the whole-house remodel was to infuse the home with a fresh new perspective while hinting at the traditional Mediterranean flare. We also wanted to balance the new and the old and help feature the customer’s existing character pieces. Let's begin with the custom front door, which is made with heavy distressing and a custom stain, along with glass and wrought iron hardware. The exterior sconces, dark light compliant, are rubbed bronze Hinkley with clear seedy glass and etched opal interior.
Moving on to the dining room, porcelain tile made to look like wood was installed throughout the main level. The dining room floor features a herringbone pattern inlay to define the space and add a custom touch. A reclaimed wood beam with a custom stain and oil-rubbed bronze chandelier creates a cozy and warm atmosphere.
In the kitchen, a hammered copper hood and matching undermount sink are the stars of the show. The tile backsplash is hand-painted and customized with a rustic texture, adding to the charm and character of this beautiful kitchen.
The powder room features a copper and steel vanity and a matching hammered copper framed mirror. A porcelain tile backsplash adds texture and uniqueness.
Lastly, a brick-backed hanging gas fireplace with a custom reclaimed wood mantle is the perfect finishing touch to this spectacular whole house remodel. It is a stunning transformation that truly showcases the artistry of our design and construction teams.
---
Project by Douglah Designs. Their Lafayette-based design-build studio serves San Francisco's East Bay areas, including Orinda, Moraga, Walnut Creek, Danville, Alamo Oaks, Diablo, Dublin, Pleasanton, Berkeley, Oakland, and Piedmont.
For more about Douglah Designs, click here: http://douglahdesigns.com/
To learn more about this project, see here: https://douglahdesigns.com/featured-portfolio/mediterranean-touch/
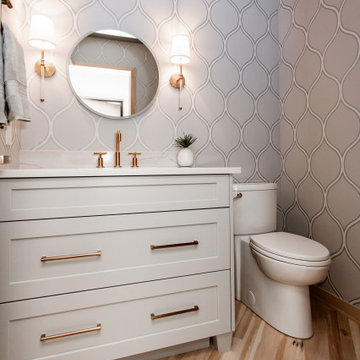
The goal for the powder bath design was to make it look like a furniture piece. The client desired drawers rather than the traditional doors.
Foto di un piccolo bagno di servizio con ante in stile shaker, ante grigie, WC monopezzo, pareti grigie, pavimento in legno massello medio, lavabo integrato, top in quarzo composito, pavimento marrone, top bianco, mobile bagno freestanding e carta da parati
Foto di un piccolo bagno di servizio con ante in stile shaker, ante grigie, WC monopezzo, pareti grigie, pavimento in legno massello medio, lavabo integrato, top in quarzo composito, pavimento marrone, top bianco, mobile bagno freestanding e carta da parati
Bagni di Servizio con lavabo integrato e pavimento marrone - Foto e idee per arredare
5