Bagni di Servizio con lavabo da incasso e top grigio - Foto e idee per arredare
Filtra anche per:
Budget
Ordina per:Popolari oggi
21 - 40 di 224 foto
1 di 3
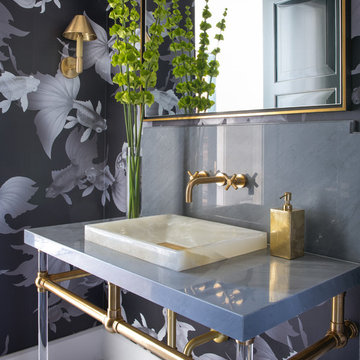
Idee per un bagno di servizio mediterraneo con pareti grigie, pavimento con piastrelle a mosaico, lavabo da incasso, pavimento multicolore e top grigio
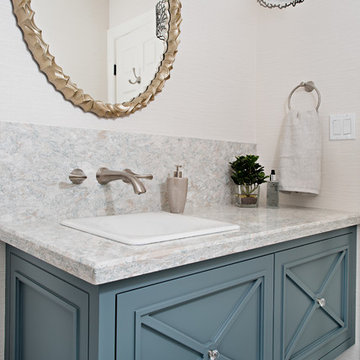
Mike Chajecki Photography www.mikechajecki.com
Ispirazione per un bagno di servizio classico di medie dimensioni con ante blu, piastrelle in gres porcellanato, pavimento in gres porcellanato, lavabo da incasso, top in quarzo composito, pareti bianche, ante con riquadro incassato, piastrelle grigie e top grigio
Ispirazione per un bagno di servizio classico di medie dimensioni con ante blu, piastrelle in gres porcellanato, pavimento in gres porcellanato, lavabo da incasso, top in quarzo composito, pareti bianche, ante con riquadro incassato, piastrelle grigie e top grigio
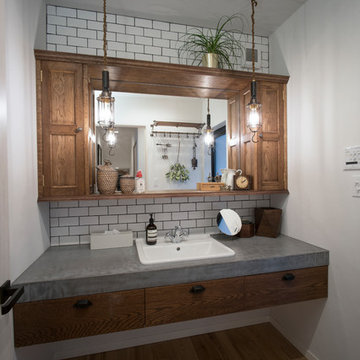
Foto di un bagno di servizio industriale con pareti bianche, pavimento in legno massello medio, lavabo da incasso, top in cemento, pavimento marrone e top grigio
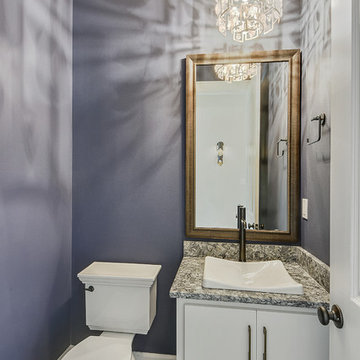
Idee per un bagno di servizio tradizionale di medie dimensioni con ante lisce, ante bianche, WC a due pezzi, pareti viola, parquet scuro, lavabo da incasso, top in granito, pavimento marrone e top grigio
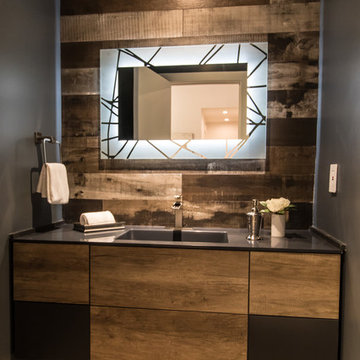
Esempio di un bagno di servizio minimalista di medie dimensioni con ante lisce, ante in legno scuro, WC a due pezzi, piastrelle in gres porcellanato, pareti grigie, pavimento in legno massello medio, lavabo da incasso, top in superficie solida, pavimento marrone e top grigio
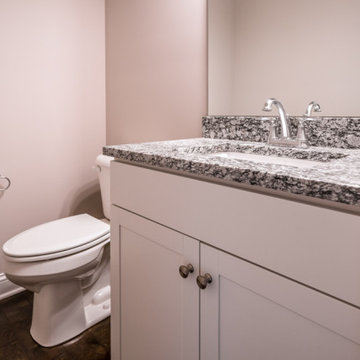
Foto di un bagno di servizio chic con ante con riquadro incassato, ante bianche, WC monopezzo, pareti beige, parquet scuro, lavabo da incasso, top in granito, pavimento marrone, top grigio e mobile bagno incassato

Immagine di un grande bagno di servizio contemporaneo con nessun'anta, ante in legno scuro, WC sospeso, pistrelle in bianco e nero, piastrelle di ciottoli, pavimento alla veneziana, lavabo da incasso, top in quarzo composito, pavimento nero, top grigio e mobile bagno sospeso
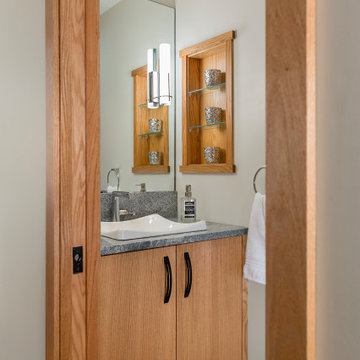
To create space for a powder room, two hall closets were removed. For display, niches were designed into the walls above the powder room sink.
Ispirazione per un piccolo bagno di servizio minimalista con ante lisce, ante in legno chiaro, WC a due pezzi, pareti grigie, pavimento in gres porcellanato, lavabo da incasso, top in granito, pavimento grigio, top grigio e mobile bagno incassato
Ispirazione per un piccolo bagno di servizio minimalista con ante lisce, ante in legno chiaro, WC a due pezzi, pareti grigie, pavimento in gres porcellanato, lavabo da incasso, top in granito, pavimento grigio, top grigio e mobile bagno incassato

Idee per un bagno di servizio stile marinaro con ante in legno chiaro, pareti grigie, lavabo da incasso, top in quarzo composito, pavimento beige, ante in stile shaker, WC a due pezzi, top grigio, mobile bagno freestanding, soffitto in perlinato e boiserie
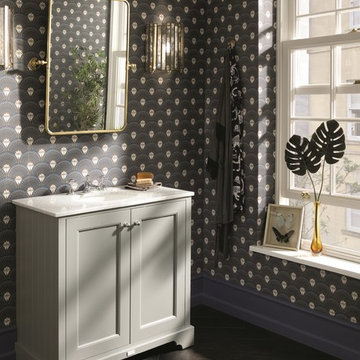
Bayswater W2 x Divine Savages
Deco Martini Wallpaper
Crosshead Mixer
800mm Plummett Grey cabinet
Foto di un piccolo bagno di servizio boho chic con ante in stile shaker, ante grigie, pareti multicolore, lavabo da incasso, top in marmo, pavimento marrone e top grigio
Foto di un piccolo bagno di servizio boho chic con ante in stile shaker, ante grigie, pareti multicolore, lavabo da incasso, top in marmo, pavimento marrone e top grigio
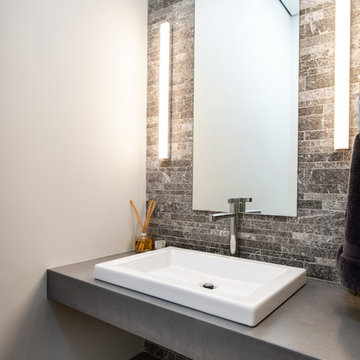
Idee per un bagno di servizio contemporaneo con piastrelle grigie, piastrelle in pietra, pareti grigie, lavabo da incasso, top in cemento e top grigio
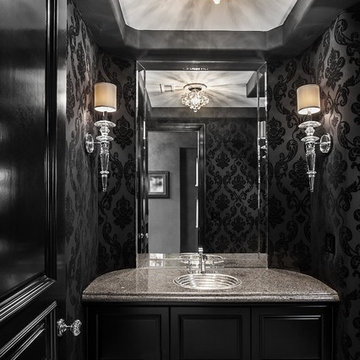
SJC Dramatic Remodel
Foto di un bagno di servizio design con lavabo da incasso, ante nere, pareti nere e top grigio
Foto di un bagno di servizio design con lavabo da incasso, ante nere, pareti nere e top grigio

This home is in a rural area. The client was wanting a home reminiscent of those built by the auto barons of Detroit decades before. The home focuses on a nature area enhanced and expanded as part of this property development. The water feature, with its surrounding woodland and wetland areas, supports wild life species and was a significant part of the focus for our design. We orientated all primary living areas to allow for sight lines to the water feature. This included developing an underground pool room where its only windows looked over the water while the room itself was depressed below grade, ensuring that it would not block the views from other areas of the home. The underground room for the pool was constructed of cast-in-place architectural grade concrete arches intended to become the decorative finish inside the room. An elevated exterior patio sits as an entertaining area above this room while the rear yard lawn conceals the remainder of its imposing size. A skylight through the grass is the only hint at what lies below.
Great care was taken to locate the home on a small open space on the property overlooking the natural area and anticipated water feature. We nestled the home into the clearing between existing trees and along the edge of a natural slope which enhanced the design potential and functional options needed for the home. The style of the home not only fits the requirements of an owner with a desire for a very traditional mid-western estate house, but also its location amongst other rural estate lots. The development is in an area dotted with large homes amongst small orchards, small farms, and rolling woodlands. Materials for this home are a mixture of clay brick and limestone for the exterior walls. Both materials are readily available and sourced from the local area. We used locally sourced northern oak wood for the interior trim. The black cherry trees that were removed were utilized as hardwood flooring for the home we designed next door.
Mechanical systems were carefully designed to obtain a high level of efficiency. The pool room has a separate, and rather unique, heating system. The heat recovered as part of the dehumidification and cooling process is re-directed to maintain the water temperature in the pool. This process allows what would have been wasted heat energy to be re-captured and utilized. We carefully designed this system as a negative pressure room to control both humidity and ensure that odors from the pool would not be detectable in the house. The underground character of the pool room also allowed it to be highly insulated and sealed for high energy efficiency. The disadvantage was a sacrifice on natural day lighting around the entire room. A commercial skylight, with reflective coatings, was added through the lawn-covered roof. The skylight added a lot of natural daylight and was a natural chase to recover warm humid air and supply new cooled and dehumidified air back into the enclosed space below. Landscaping was restored with primarily native plant and tree materials, which required little long term maintenance. The dedicated nature area is thriving with more wildlife than originally on site when the property was undeveloped. It is rare to be on site and to not see numerous wild turkey, white tail deer, waterfowl and small animals native to the area. This home provides a good example of how the needs of a luxury estate style home can nestle comfortably into an existing environment and ensure that the natural setting is not only maintained but protected for future generations.

Idee per un piccolo bagno di servizio design con nessun'anta, piastrelle grigie, piastrelle a mosaico, pareti bianche, top grigio, ante in legno scuro, pavimento in cemento, lavabo da incasso, top in cemento e pavimento grigio

Idee per un bagno di servizio moderno con nessun'anta, ante grigie, piastrelle grigie, pareti bianche, pavimento in legno massello medio, lavabo da incasso, top in cemento, pavimento marrone e top grigio
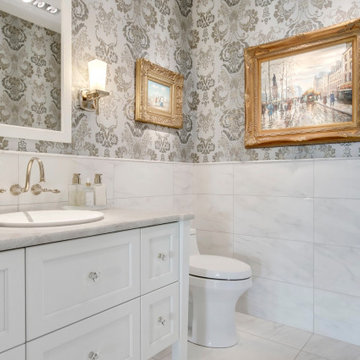
Immagine di un bagno di servizio tradizionale di medie dimensioni con ante con riquadro incassato, ante bianche, piastrelle bianche, pareti grigie, lavabo da incasso, pavimento bianco, top grigio, WC monopezzo, piastrelle di marmo, pavimento in marmo e top in marmo
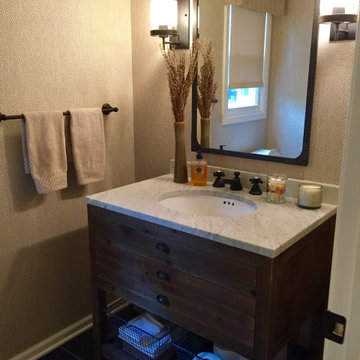
A beautiful modern farmhouse Powder Room with Herringbone Phillip Jeffries Wallpaper. The black hardware and dark gray floor tile pulls it all together.
Just the Right Piece
Warren, NJ 07059
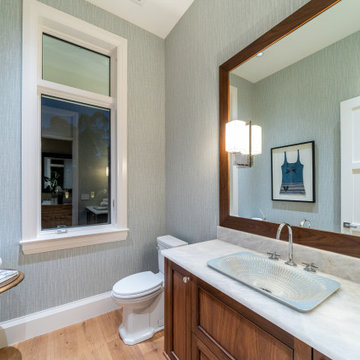
Foto di un bagno di servizio tradizionale di medie dimensioni con ante con riquadro incassato, ante in legno scuro, WC a due pezzi, pareti grigie, pavimento in legno massello medio, lavabo da incasso, pavimento beige e top grigio
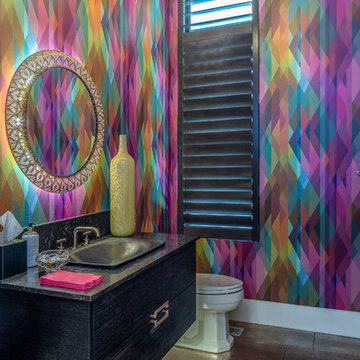
Esempio di un bagno di servizio minimal con ante nere, pareti multicolore, lavabo da incasso, pavimento marrone e top grigio
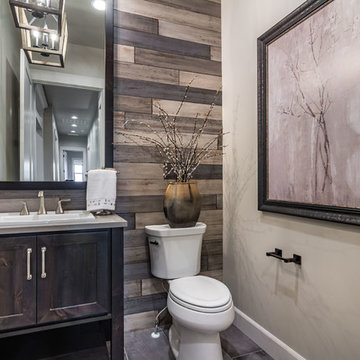
Ispirazione per un bagno di servizio country con ante in stile shaker, ante in legno bruno, WC a due pezzi, pareti grigie, lavabo da incasso, pavimento grigio e top grigio
Bagni di Servizio con lavabo da incasso e top grigio - Foto e idee per arredare
2