Bagni di Servizio con lavabo da incasso e pavimento beige - Foto e idee per arredare
Filtra anche per:
Budget
Ordina per:Popolari oggi
21 - 40 di 483 foto
1 di 3
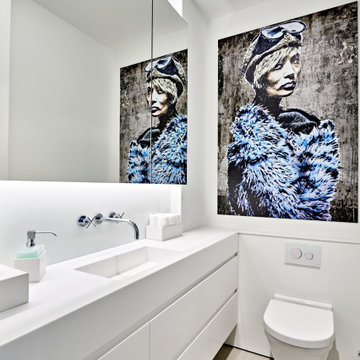
Der maßgeschneiderte Unterschrank mit 4 Schubladen bietet auch im Gäste WC viel Stauraum.
Immagine di un piccolo bagno di servizio design con ante con bugna sagomata, ante bianche, WC sospeso, pareti bianche, pavimento in cementine, lavabo da incasso, pavimento beige, top bianco, mobile bagno incassato e top in superficie solida
Immagine di un piccolo bagno di servizio design con ante con bugna sagomata, ante bianche, WC sospeso, pareti bianche, pavimento in cementine, lavabo da incasso, pavimento beige, top bianco, mobile bagno incassato e top in superficie solida
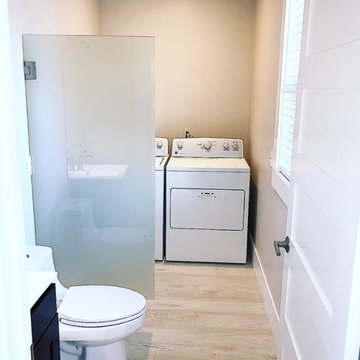
30 Years of Construction Experience in the Bay Area | Best of Houzz!
We are a passionate, family owned/operated local business in the Bay Area, California. At Lavan Construction, we create a fresh and fit environment with over 30 years of experience in building and construction in both domestic and international markets. We have a unique blend of leadership combining expertise in construction contracting and management experience from Fortune 500 companies. We commit to deliver you a world class experience within your budget and timeline while maintaining trust and transparency. At Lavan Construction, we believe relationships are the main component of any successful business and we stand by our motto: “Trust is the foundation we build on.”

This home is in a rural area. The client was wanting a home reminiscent of those built by the auto barons of Detroit decades before. The home focuses on a nature area enhanced and expanded as part of this property development. The water feature, with its surrounding woodland and wetland areas, supports wild life species and was a significant part of the focus for our design. We orientated all primary living areas to allow for sight lines to the water feature. This included developing an underground pool room where its only windows looked over the water while the room itself was depressed below grade, ensuring that it would not block the views from other areas of the home. The underground room for the pool was constructed of cast-in-place architectural grade concrete arches intended to become the decorative finish inside the room. An elevated exterior patio sits as an entertaining area above this room while the rear yard lawn conceals the remainder of its imposing size. A skylight through the grass is the only hint at what lies below.
Great care was taken to locate the home on a small open space on the property overlooking the natural area and anticipated water feature. We nestled the home into the clearing between existing trees and along the edge of a natural slope which enhanced the design potential and functional options needed for the home. The style of the home not only fits the requirements of an owner with a desire for a very traditional mid-western estate house, but also its location amongst other rural estate lots. The development is in an area dotted with large homes amongst small orchards, small farms, and rolling woodlands. Materials for this home are a mixture of clay brick and limestone for the exterior walls. Both materials are readily available and sourced from the local area. We used locally sourced northern oak wood for the interior trim. The black cherry trees that were removed were utilized as hardwood flooring for the home we designed next door.
Mechanical systems were carefully designed to obtain a high level of efficiency. The pool room has a separate, and rather unique, heating system. The heat recovered as part of the dehumidification and cooling process is re-directed to maintain the water temperature in the pool. This process allows what would have been wasted heat energy to be re-captured and utilized. We carefully designed this system as a negative pressure room to control both humidity and ensure that odors from the pool would not be detectable in the house. The underground character of the pool room also allowed it to be highly insulated and sealed for high energy efficiency. The disadvantage was a sacrifice on natural day lighting around the entire room. A commercial skylight, with reflective coatings, was added through the lawn-covered roof. The skylight added a lot of natural daylight and was a natural chase to recover warm humid air and supply new cooled and dehumidified air back into the enclosed space below. Landscaping was restored with primarily native plant and tree materials, which required little long term maintenance. The dedicated nature area is thriving with more wildlife than originally on site when the property was undeveloped. It is rare to be on site and to not see numerous wild turkey, white tail deer, waterfowl and small animals native to the area. This home provides a good example of how the needs of a luxury estate style home can nestle comfortably into an existing environment and ensure that the natural setting is not only maintained but protected for future generations.
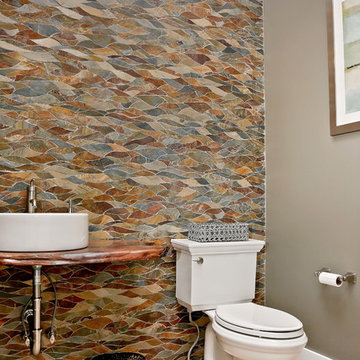
The Montauk, our new model home and design center is now open in the sought after community of Showfield in Lewes. This Hampton’s inspired modern farmhouse feel is a collaboration between Garrison Homes, Element Design and Rsquare in Rehoboth. The Garrison quality craftsmanship can be seen in every inch of this home. Here are some photos of our favorite spaces, but stop by and tour this incredible model to see first hand what makes a Garrison Home so different.
The model is open daily Monday through Friday, 9am-5pm and weekends 11am – 4pm.
See floorplans for the Montauk at http://garrisonhomes.com/floor-plans/garrison-custom-collection/the-montauk/
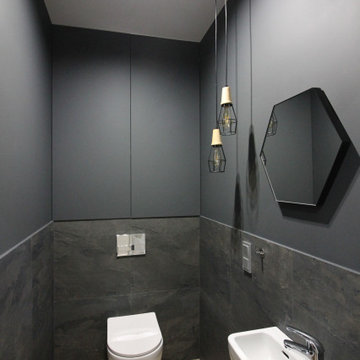
Idee per un piccolo bagno di servizio contemporaneo con ante lisce, WC sospeso, piastrelle nere, piastrelle in gres porcellanato, pareti grigie, pavimento in gres porcellanato, lavabo da incasso, top in legno, pavimento beige, top beige e mobile bagno sospeso

Idee per un bagno di servizio stile marinaro con ante in legno chiaro, pareti grigie, lavabo da incasso, top in quarzo composito, pavimento beige, ante in stile shaker, WC a due pezzi, top grigio, mobile bagno freestanding, soffitto in perlinato e boiserie

Cette maison tout en verticalité sur trois niveaux présentait initialement seulement deux chambres, et une très grande surface encore inexploitée sous toiture. Avec deux enfants en bas âges, l’aménagement d’une chambre parentale devient indispensable, et la création d’un 4è étage intérieur se concrétise.
Un espace de 35m2 voit alors le jour, au sein duquel prennent place un espace de travail, une chambre spacieuse avec dressing sur mesure, des sanitaires indépendants ainsi qu’une salle de bain avec douche, baignoire et double vasques, le tout baigné de lumière zénithale grâce à trois velux et un sun-tunnel.
Dans un esprit « comme à l’hôtel », le volume se pare de menuiserie & tapisserie sur mesure, matériaux nobles entre parquet Point de Hongrie, terrazzo & béton ciré, sans lésiner sur les détails soignés pour une salle de bain à l’ambiance spa.
Une conception tout en finesse pour une réalisation haut de gamme.
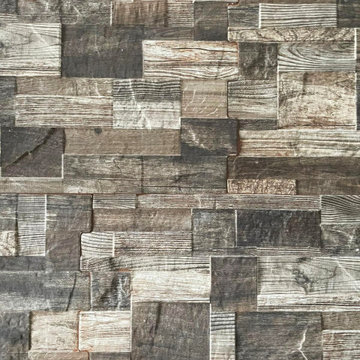
Esempio di un piccolo bagno di servizio design con ante lisce, ante marroni, WC a due pezzi, piastrelle beige, piastrelle in gres porcellanato, pareti beige, pavimento in gres porcellanato, lavabo da incasso, top in laminato, pavimento beige, top bianco e mobile bagno freestanding
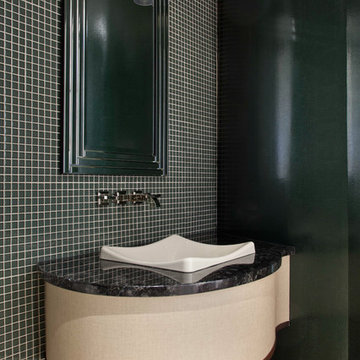
Gordon Gregory
Ispirazione per un bagno di servizio contemporaneo con piastrelle nere, piastrelle verdi, piastrelle a mosaico, pareti nere, lavabo da incasso e pavimento beige
Ispirazione per un bagno di servizio contemporaneo con piastrelle nere, piastrelle verdi, piastrelle a mosaico, pareti nere, lavabo da incasso e pavimento beige

Esempio di un bagno di servizio stile marinaro con ante in stile shaker, ante blu, WC a due pezzi, pareti blu, parquet chiaro, lavabo da incasso, pavimento beige, top bianco, mobile bagno incassato e carta da parati
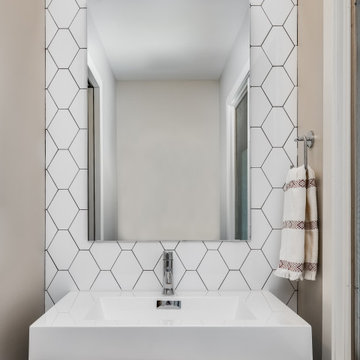
Foto di un bagno di servizio minimalista di medie dimensioni con ante lisce, ante in legno bruno, piastrelle bianche, piastrelle in ceramica, pareti bianche, lavabo da incasso, top in quarzo composito, pavimento beige, top bianco e mobile bagno freestanding
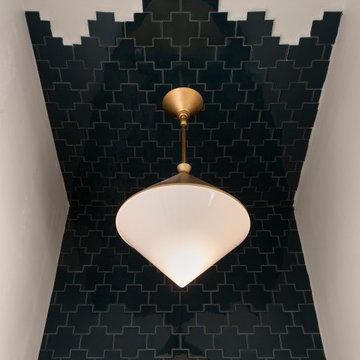
The kitchen and powder room in this Austin home are modern with earthy design elements like striking lights and dark tile work.
---
Project designed by Sara Barney’s Austin interior design studio BANDD DESIGN. They serve the entire Austin area and its surrounding towns, with an emphasis on Round Rock, Lake Travis, West Lake Hills, and Tarrytown.
For more about BANDD DESIGN, click here: https://bandddesign.com/
To learn more about this project, click here: https://bandddesign.com/modern-kitchen-powder-room-austin/
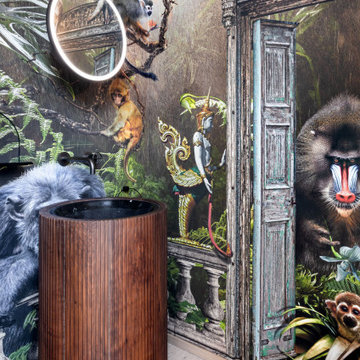
Idee per un bagno di servizio tropicale di medie dimensioni con ante in legno scuro, pareti multicolore, pavimento in gres porcellanato, lavabo da incasso, top in legno, pavimento beige, top marrone, mobile bagno freestanding e carta da parati
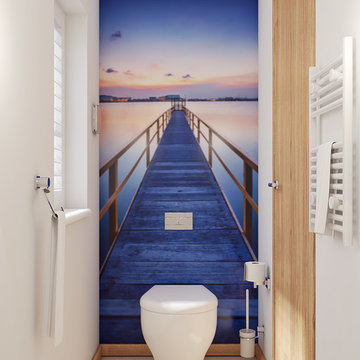
Immagine di un piccolo bagno di servizio costiero con WC sospeso, pavimento con piastrelle in ceramica, lavabo da incasso e pavimento beige

This Grant Park house was built in 1999. With that said, this bathroom was dated, builder grade with a tiny shower (3 ft x 3 ft) and a large jacuzzi-style 90s tub. The client was interested in a much larger shower, and he really wanted a sauna if squeeze it in there. Because this bathroom was tight, I decided we could potentially go into the large walk-in closet and expand to include a sauna. The client was looking for a refreshing coastal theme, a feel good space that was completely different than what existed.
This renovation was designed by Heidi Reis with Abode Agency LLC, she serves clients in Atlanta including but not limited to Intown neighborhoods such as: Grant Park, Inman Park, Midtown, Kirkwood, Candler Park, Lindberg area, Martin Manor, Brookhaven, Buckhead, Decatur, and Avondale Estates.
For more information on working with Heidi Reis, click here: https://www.AbodeAgency.Net/
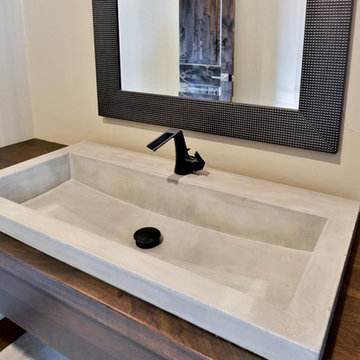
Idee per un bagno di servizio minimal di medie dimensioni con WC a due pezzi, pareti beige, lavabo da incasso, top in legno e pavimento beige

Foto di un bagno di servizio tradizionale con ante con bugna sagomata, ante bianche, WC monopezzo, pareti multicolore, parquet chiaro, lavabo da incasso, top in marmo, pavimento beige, top multicolore, mobile bagno incassato e carta da parati
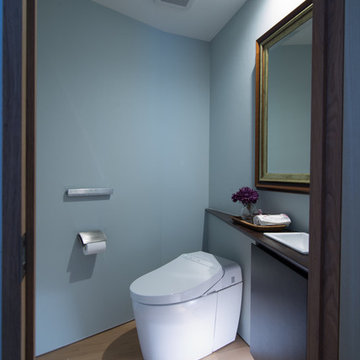
持ち込みのアンティークの鏡が映えるよう、シンプルかつ高級感のある内装にしました
Esempio di un bagno di servizio minimalista di medie dimensioni con pareti blu, parquet chiaro, pavimento beige, lavabo da incasso e top in legno
Esempio di un bagno di servizio minimalista di medie dimensioni con pareti blu, parquet chiaro, pavimento beige, lavabo da incasso e top in legno
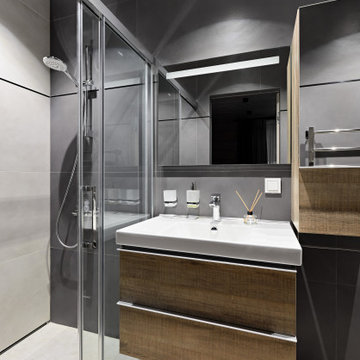
Санузел с хромированными аксессуарами и смесителями.
Ispirazione per un bagno di servizio minimal di medie dimensioni con ante lisce, ante in legno scuro, WC sospeso, piastrelle grigie, piastrelle in gres porcellanato, pareti grigie, pavimento in gres porcellanato, lavabo da incasso, top in superficie solida, pavimento beige, top bianco e mobile bagno sospeso
Ispirazione per un bagno di servizio minimal di medie dimensioni con ante lisce, ante in legno scuro, WC sospeso, piastrelle grigie, piastrelle in gres porcellanato, pareti grigie, pavimento in gres porcellanato, lavabo da incasso, top in superficie solida, pavimento beige, top bianco e mobile bagno sospeso
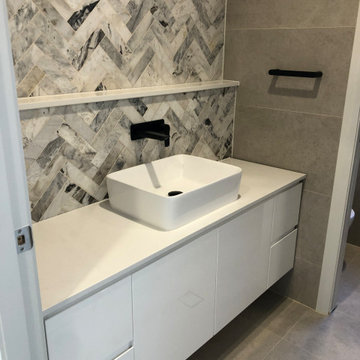
1500 Wall Hung Vanity with Ceramic Basin & Matte black wall mixer.
Immagine di un piccolo bagno di servizio moderno con consolle stile comò, ante bianche, piastrelle beige, piastrelle in gres porcellanato, pareti beige, pavimento in gres porcellanato, lavabo da incasso, top in quarzo composito, pavimento beige, top bianco, mobile bagno sospeso e soffitto a cassettoni
Immagine di un piccolo bagno di servizio moderno con consolle stile comò, ante bianche, piastrelle beige, piastrelle in gres porcellanato, pareti beige, pavimento in gres porcellanato, lavabo da incasso, top in quarzo composito, pavimento beige, top bianco, mobile bagno sospeso e soffitto a cassettoni
Bagni di Servizio con lavabo da incasso e pavimento beige - Foto e idee per arredare
2