Bagni di Servizio con lavabo da incasso e mobile bagno incassato - Foto e idee per arredare
Filtra anche per:
Budget
Ordina per:Popolari oggi
61 - 80 di 531 foto
1 di 3
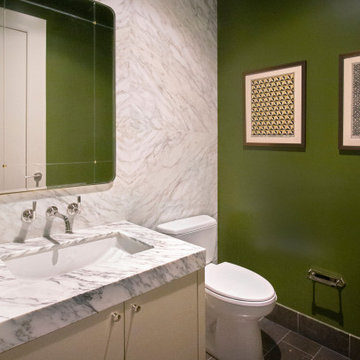
Foto di un bagno di servizio moderno di medie dimensioni con ante lisce, ante beige, WC monopezzo, piastrelle di marmo, lavabo da incasso, top in marmo e mobile bagno incassato
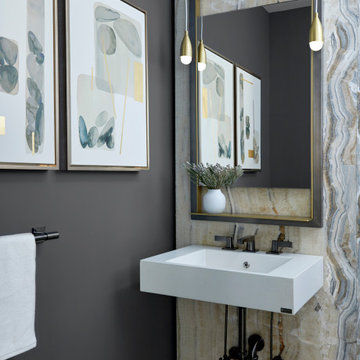
Our client for this project is a financier who has a beautiful home in the suburbs but wanted a second home in NYC as he spent 2-4 nights a week in the city. He wanted an upscale pied-à-terre that was soothing, moody, textural, comfortable, and contemporary while also being family-friendly as his college-age children might use it too. The apartment is a new build in Tribeca, and our New York City design studio loved working on this contemporary project. The entryway welcomes you with dark gray, deeply textured wallpaper and statement pieces like the angular mirror and black metal table that are an ode to industrial NYC style. The open kitchen and dining are sleek and flaunt statement metal lights, while the living room features textured contemporary furniture and a stylish bar cart. The bedroom is an oasis of calm and relaxation, with the textured wallpaper playing the design focal point. The luxury extends to the powder room with modern brass pendants, warm-toned natural stone, deep-toned walls, and organic-inspired artwork.
---
Our interior design service area is all of New York City including the Upper East Side and Upper West Side, as well as the Hamptons, Scarsdale, Mamaroneck, Rye, Rye City, Edgemont, Harrison, Bronxville, and Greenwich CT.
For more about Darci Hether, click here: https://darcihether.com/
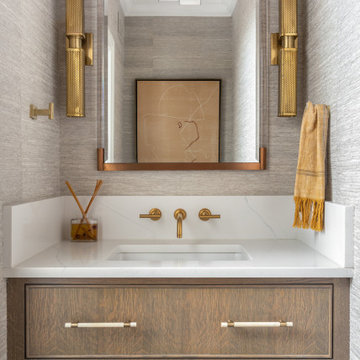
wallpaper
custom vanity design and stone surround
Ispirazione per un bagno di servizio tradizionale di medie dimensioni con ante a filo, ante marroni, WC monopezzo, pareti beige, parquet scuro, lavabo da incasso, top in quarzo composito, pavimento marrone, top bianco, mobile bagno incassato e carta da parati
Ispirazione per un bagno di servizio tradizionale di medie dimensioni con ante a filo, ante marroni, WC monopezzo, pareti beige, parquet scuro, lavabo da incasso, top in quarzo composito, pavimento marrone, top bianco, mobile bagno incassato e carta da parati

洗面、シャワー室です。連続した広々とした空間になっています。
Esempio di un grande bagno di servizio stile rurale con nessun'anta, ante beige, WC monopezzo, piastrelle blu, piastrelle in gres porcellanato, pareti bianche, pavimento in gres porcellanato, lavabo da incasso, top in legno, pavimento nero, top beige, mobile bagno incassato e soffitto in legno
Esempio di un grande bagno di servizio stile rurale con nessun'anta, ante beige, WC monopezzo, piastrelle blu, piastrelle in gres porcellanato, pareti bianche, pavimento in gres porcellanato, lavabo da incasso, top in legno, pavimento nero, top beige, mobile bagno incassato e soffitto in legno
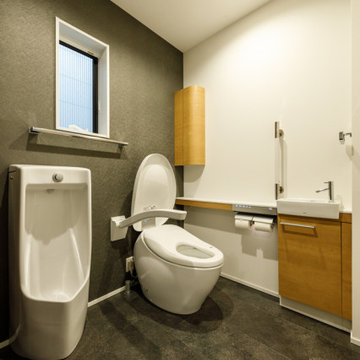
Sさま渾身のこだわりを実現した一坪サイズのパウダールーム。チャコールのアクセントクロスとタイル床で高級感あふれるシックな空間に仕上げました。車椅子でも楽に出入りができるユニバーサルデザインです。
Esempio di un piccolo bagno di servizio moderno con ante a filo, ante marroni, WC monopezzo, pareti bianche, pavimento in gres porcellanato, lavabo da incasso, top in legno, pavimento grigio, top marrone, mobile bagno incassato, soffitto in carta da parati e carta da parati
Esempio di un piccolo bagno di servizio moderno con ante a filo, ante marroni, WC monopezzo, pareti bianche, pavimento in gres porcellanato, lavabo da incasso, top in legno, pavimento grigio, top marrone, mobile bagno incassato, soffitto in carta da parati e carta da parati
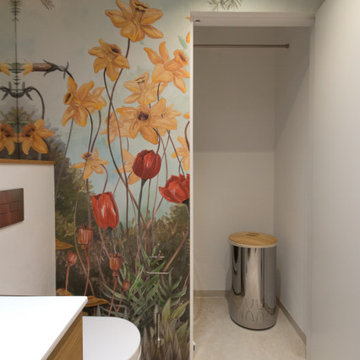
Foto di un bagno di servizio design di medie dimensioni con ante lisce, ante in legno chiaro, WC sospeso, piastrelle beige, piastrelle in ceramica, pareti beige, pavimento con piastrelle in ceramica, lavabo da incasso, top in superficie solida, pavimento beige, top bianco e mobile bagno incassato

Ispirazione per un bagno di servizio minimalista di medie dimensioni con nessun'anta, ante grigie, pareti grigie, pavimento in legno massello medio, lavabo da incasso, top in cemento, top grigio, mobile bagno incassato e travi a vista
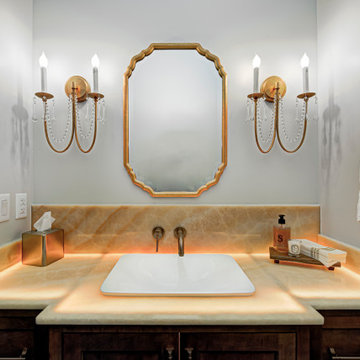
Our clients approached us nearly two years ago seeking professional guidance amid the overwhelming selection process and challenges in visualizing the final outcome of their Kokomo, IN, new build construction. The final result is a warm, sophisticated sanctuary that effortlessly embodies comfort and elegance.
A wooden vanity takes center stage with a captivating backlit countertop, harmonizing effortlessly with a stylish mirror and complemented by ambient wall sconces.
...
Project completed by Wendy Langston's Everything Home interior design firm, which serves Carmel, Zionsville, Fishers, Westfield, Noblesville, and Indianapolis.
For more about Everything Home, see here: https://everythinghomedesigns.com/
To learn more about this project, see here: https://everythinghomedesigns.com/portfolio/kokomo-luxury-home-interior-design/
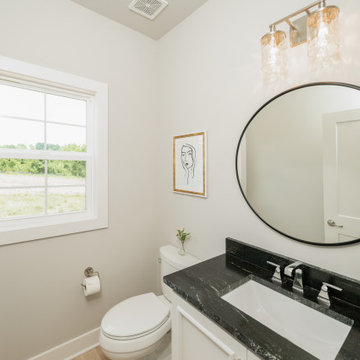
Foto di un bagno di servizio classico con ante a filo, ante bianche, pareti beige, parquet chiaro, lavabo da incasso, top in granito, pavimento marrone, top nero e mobile bagno incassato
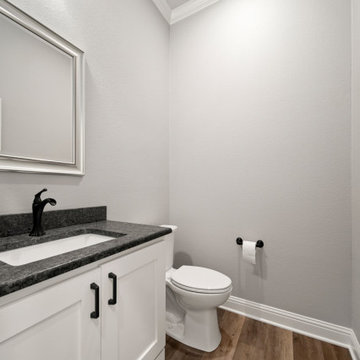
Esempio di un grande bagno di servizio chic con ante in stile shaker, ante bianche, WC monopezzo, pareti grigie, pavimento in vinile, lavabo da incasso, top in granito, pavimento marrone, top nero e mobile bagno incassato
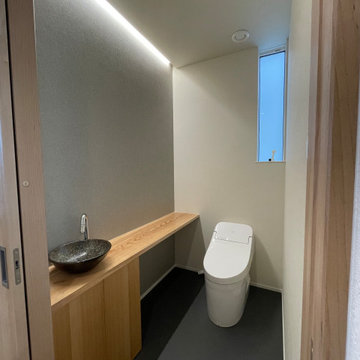
Esempio di un bagno di servizio di medie dimensioni con ante a filo, ante in legno chiaro, WC monopezzo, piastrelle bianche, piastrelle in ceramica, pavimento in vinile, lavabo da incasso, top in superficie solida, pavimento grigio, top bianco e mobile bagno incassato
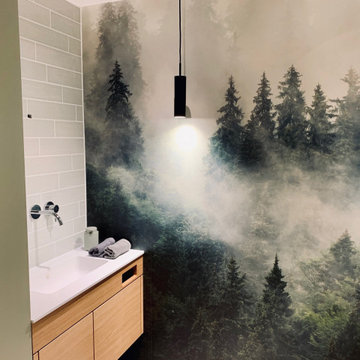
Das Patienten WC ist ähnlich ausgeführt wie die Zahnhygiene, die Tapete zieht sich durch, der Waschtisch ist hier in eine Nische gesetzt. Pendelleuchten von der Decke setzen Lichtakzente auf der Tapete. DIese verleiht dem Raum eine Tiefe und vergrößert ihn optisch.
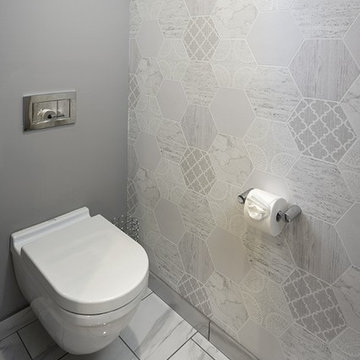
White and grey bathroom with a printed tile made this bathroom feel warm and cozy. Wall scones, gold mirrors and a mix of gold and silver accessories brought this bathroom to life.
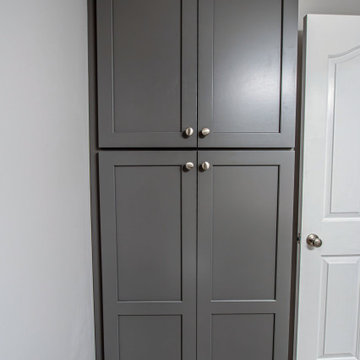
This former laundry room was converted into a powder room. Waypoint Living Spaces 410F Painted Boulder vanity, valet cabinet and linen closet was installed. Laminate countertop with 4” backsplash. Moen Camerist faucet in Spot Resist Stainless Steel. Moen Hamden towel ring and holder. Kohler Cimarron comfort height toilet with elongated bowl in white. The flooring is Mannington Adura Max Riviera White Sand 12 x 24 Floating Installation.

We love this master bathroom's marble countertops, mosaic floor tile, custom wall sconces, and window nook.
Immagine di un ampio bagno di servizio con ante con riquadro incassato, ante marroni, WC monopezzo, piastrelle multicolore, piastrelle di marmo, pareti grigie, pavimento con piastrelle a mosaico, lavabo da incasso, top in marmo, pavimento multicolore, top bianco e mobile bagno incassato
Immagine di un ampio bagno di servizio con ante con riquadro incassato, ante marroni, WC monopezzo, piastrelle multicolore, piastrelle di marmo, pareti grigie, pavimento con piastrelle a mosaico, lavabo da incasso, top in marmo, pavimento multicolore, top bianco e mobile bagno incassato

Foto di un piccolo bagno di servizio design con ante lisce, ante bianche, WC a due pezzi, piastrelle blu, pavimento in gres porcellanato, lavabo da incasso, top in quarzite, pavimento beige, top bianco, mobile bagno incassato e carta da parati
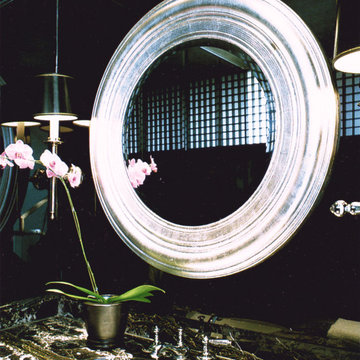
For this tiny Powder Room, we heightened the drama by using black stone for the walls, black and gold marble for the vanity surround, silver gilt for the mirror frame, chrome fittings and black lamp shades.
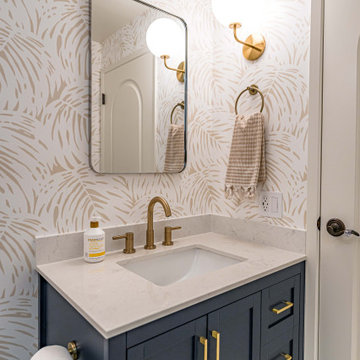
A complete remodel of this beautiful home, featuring stunning navy blue cabinets and elegant gold fixtures that perfectly complement the brightness of the marble countertops. The ceramic tile walls add a unique texture to the design, while the porcelain hexagon flooring adds an element of sophistication that perfectly completes the whole look.
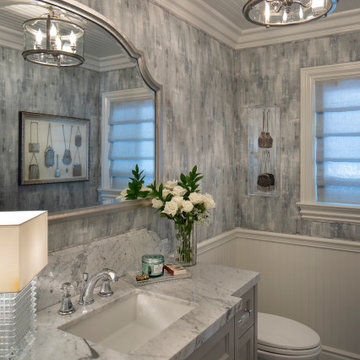
The vintage hand bag collection adds to the charm that is exuded from the powder room. The walls are upholstered, light fixture and lamp add the sparkle.
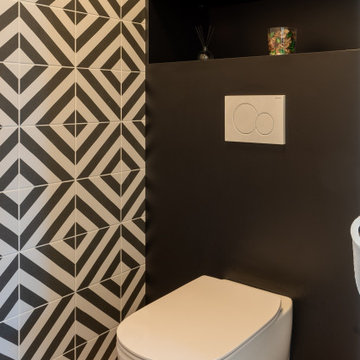
A la base de ce projet, des plans d'une maison contemporaine.
Nos clients désiraient une ambiance chaleureuse, colorée aux volumes familiaux.
Place à la visite ...
Une fois la porte d'entrée passée, nous entrons dans une belle entrée habillée d'un magnifique papier peint bleu aux motifs dorés représentant la feuille du gingko. Au sol, un parquet chêne naturel filant sur l'ensemble de la pièce de vie.
Allons découvrir cet espace de vie. Une grande pièce lumineuse nous ouvre les bras, elle est composée d'une partie salon, une partie salle à manger cuisine, séparée par un escalier architectural.
Nos clients désiraient une cuisine familiale, pratique mais pure car elle est ouverte sur le reste de la pièce de vie. Nous avons opté pour un modèle blanc mat, avec de nombreux rangements toute hauteur, des armoires dissimulant l'ensemble des appareils de cuisine. Un très grand îlot central et une crédence miroir pour être toujours au contact de ses convives.
Côté ambiance, nous avons créé une boîte colorée dans un ton terracotta rosé, en harmonie avec le carrelage de sol, très beau modèle esprit carreaux vieilli.
La salle à manger se trouve dans le prolongement de la cuisine, une table en céramique noire entourée de chaises design en bois. Au sol nous retrouvons le parquet de l'entrée.
L'escalier, pièce centrale de la pièce, mit en valeur par le papier peint gingko bleu intense. L'escalier a été réalisé sur mesure, mélange de métal et de bois naturel.
Dans la continuité, nous trouvons le salon, lumineux grâce à ces belles ouvertures donnant sur le jardin. Cet espace se devait d'être épuré et pratique pour cette famille de 4 personnes. Nous avons dessiné un meuble sur mesure toute hauteur permettant d'y placer la télévision, l'espace bar, et de nombreux rangements. Une finition laque mate dans un bleu profond reprenant les codes de l'entrée.
Restons au rez-de-chaussée, je vous emmène dans la suite parentale, baignée de lumière naturelle, le sol est le même que le reste des pièces. La chambre se voulait comme une suite d'hôtel, nous avons alors repris ces codes : un papier peint panoramique en tête de lit, de beaux luminaires, un espace bureau, deux fauteuils et un linge de lit neutre.
Entre la chambre et la salle de bains, nous avons aménagé un grand dressing sur mesure, rehaussé par une couleur chaude et dynamique appliquée sur l'ensemble des murs et du plafond.
La salle de bains, espace zen, doux. Composée d'une belle douche colorée, d'un meuble vasque digne d'un hôtel, et d'une magnifique baignoire îlot, permettant de bons moments de détente.
Dernière pièce du rez-de-chaussée, la chambre d'amis et sa salle d'eau. Nous avons créé une ambiance douce, fraiche et lumineuse. Un grand papier peint panoramique en tête de lit et le reste des murs peints dans un vert d'eau, le tout habillé par quelques touches de rotin. La salle d'eau se voulait en harmonie, un carrelage imitation parquet foncé, et des murs clairs pour cette pièce aveugle.
Suivez-moi à l'étage...
Une première chambre à l'ambiance colorée inspirée des blocs de construction Lego. Nous avons joué sur des formes géométriques pour créer des espaces et apporter du dynamisme. Ici aussi, un dressing sur mesure a été créé.
La deuxième chambre, est plus douce mais aussi traitée en Color zoning avec une tête de lit toute en rondeurs.
Les deux salles d'eau ont été traitées avec du grès cérame imitation terrazzo, un modèle bleu pour la première et orangé pour la deuxième.
Bagni di Servizio con lavabo da incasso e mobile bagno incassato - Foto e idee per arredare
4